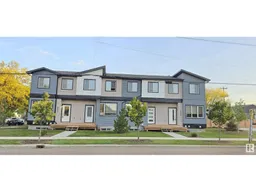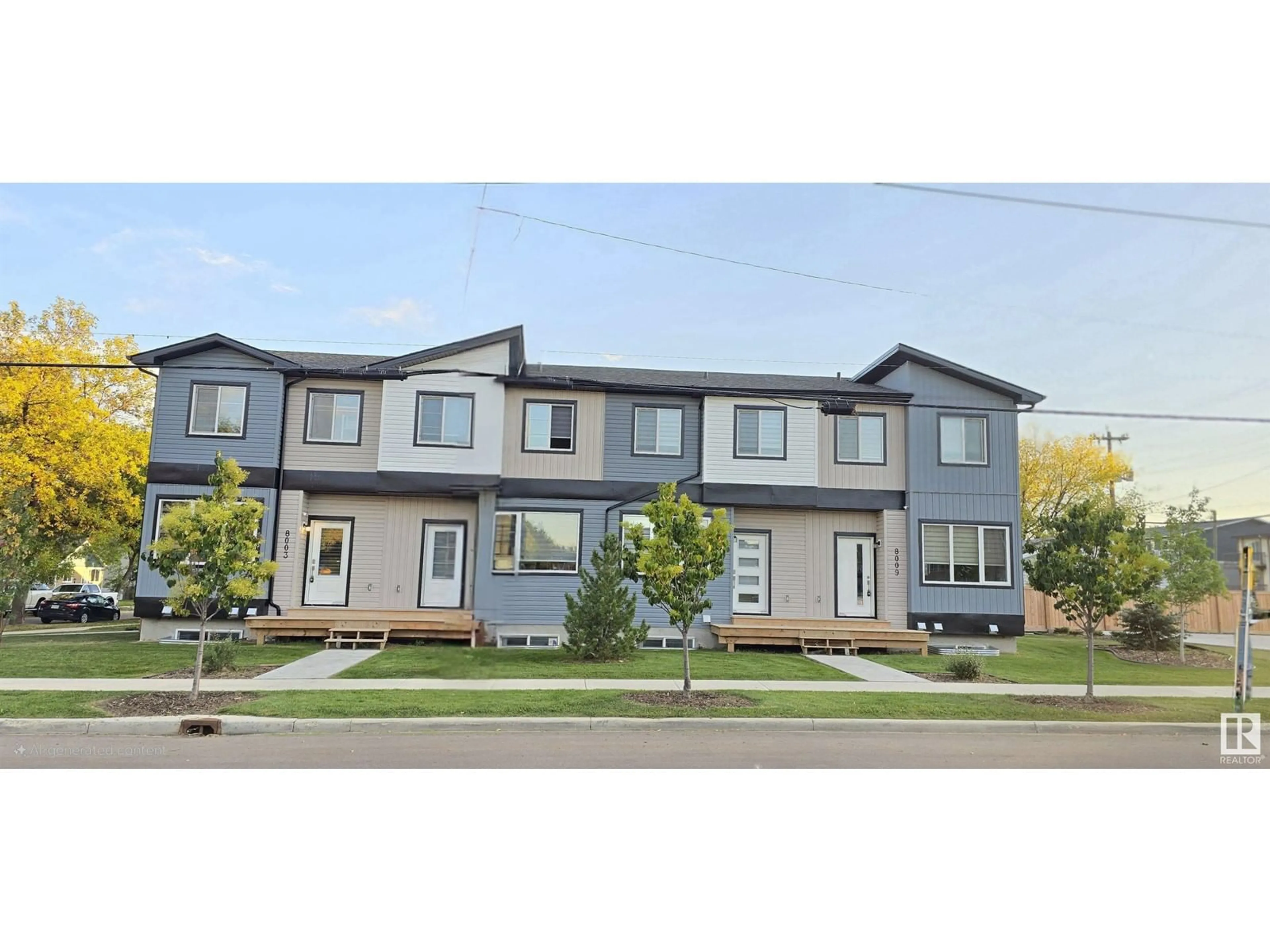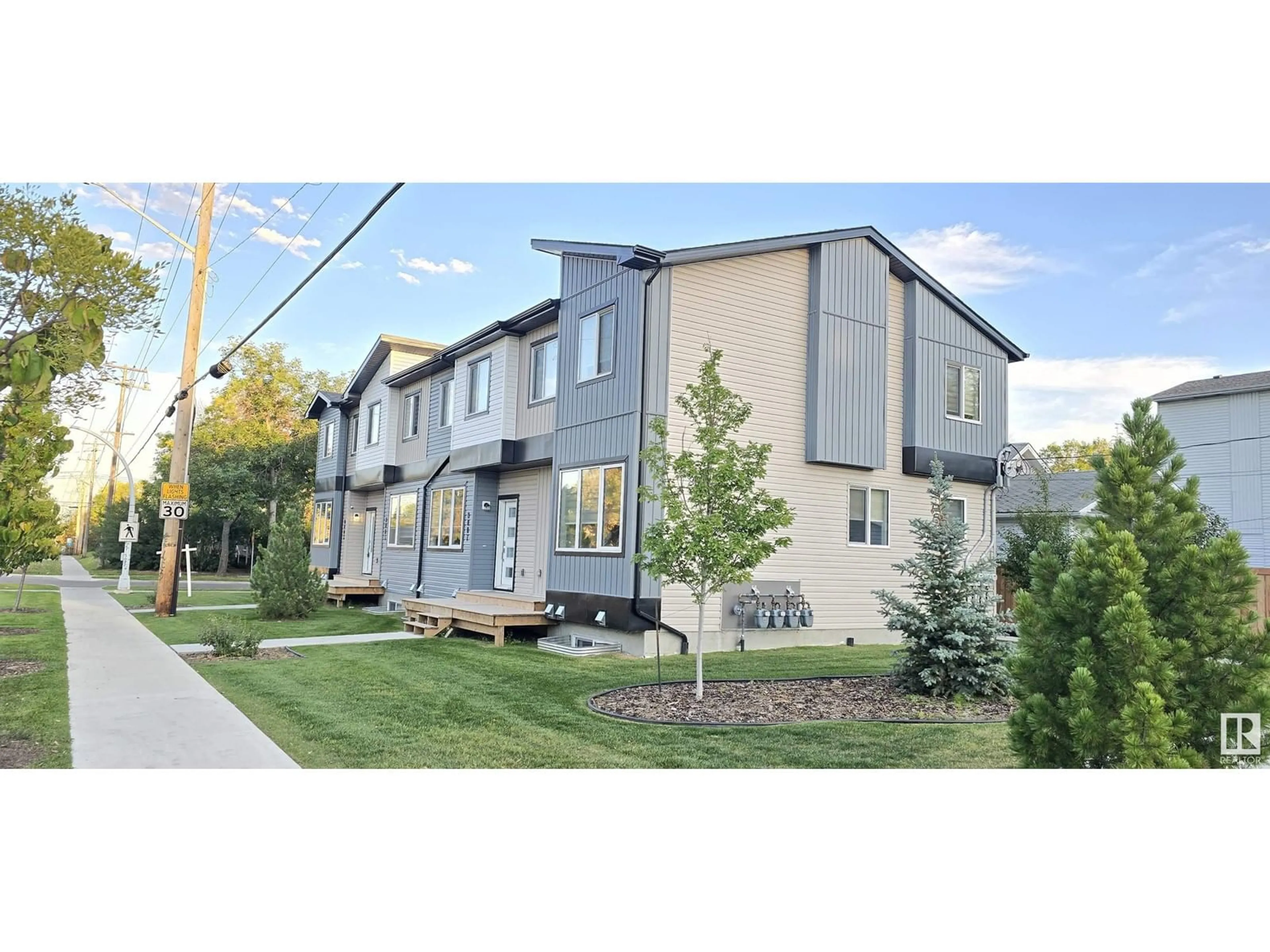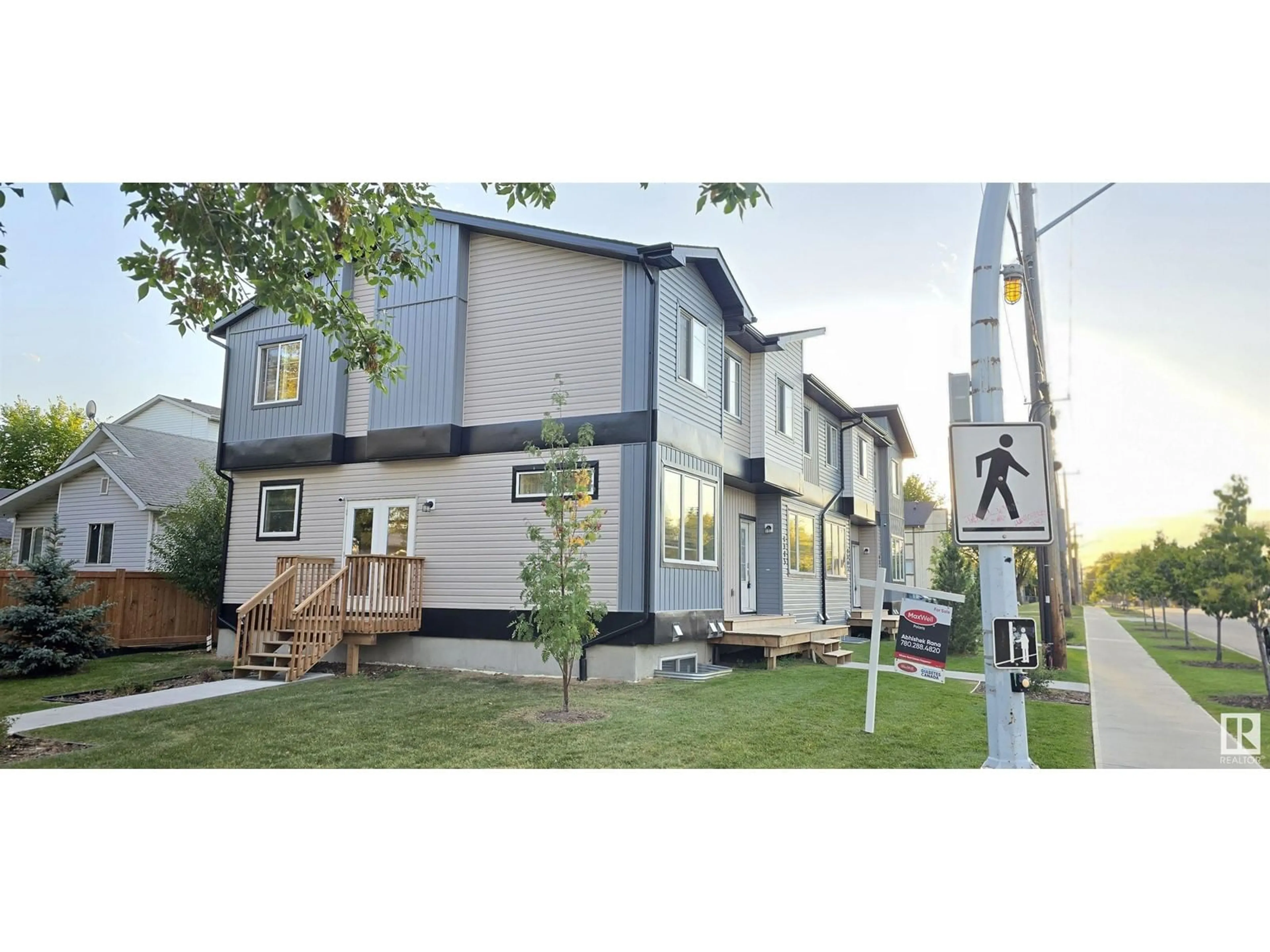8003/5/7/9 120 Ave AV NW NW, Edmonton, Alberta T5B2N7
Contact us about this property
Highlights
Estimated ValueThis is the price Wahi expects this property to sell for.
The calculation is powered by our Instant Home Value Estimate, which uses current market and property price trends to estimate your home’s value with a 90% accuracy rate.Not available
Price/Sqft$374/sqft
Est. Mortgage$6,979/mo
Maintenance fees$149/mo
Tax Amount ()-
Days On Market45 days
Description
Brand New luxury 4Plex for sale in the highly sought after Neighborhood of EASTWOOD...AVAILABLE IMMEDIATELY !! ALL the FURNITURE AVAILABLE IN THE UNITS are ALSO INCLUDED. TOTAL OF 12 BEDROOMS AND 12 BATHROOMS!!These units each come with a Potential FUTURE LEGAL BASEMENT SUITE with SEPARATE SIDE ENTRANCES and also includes 4 Parking Stall. Total of 4 Refrigerators,4 Stoves,4 Dishwashers, 4 Stacked Washer/Dryers and 4 Microwave Hood fans. Situated just minutes away from DOWNTOWN , KINGWAY MALL, NAIT & River Valley. Schools, shopping &public transportation all within walking distance. Upon entry of each unit, you will be welcomed by a modern open concept, the main floor features chefs kitchen, living and dining space, perfect for entertaining. Upstairs will be 3 well sized bedrooms, including the primary suite with ensuite and large closet. An additional full bath. Great Property for Multi-families or Investment Opportunity! (id:39198)
Property Details
Interior
Features
Above Floor
Bedroom 6
Additional bedroom
Bedroom
Hobby room
Condo Details
Inclusions
Property History
 28
28


