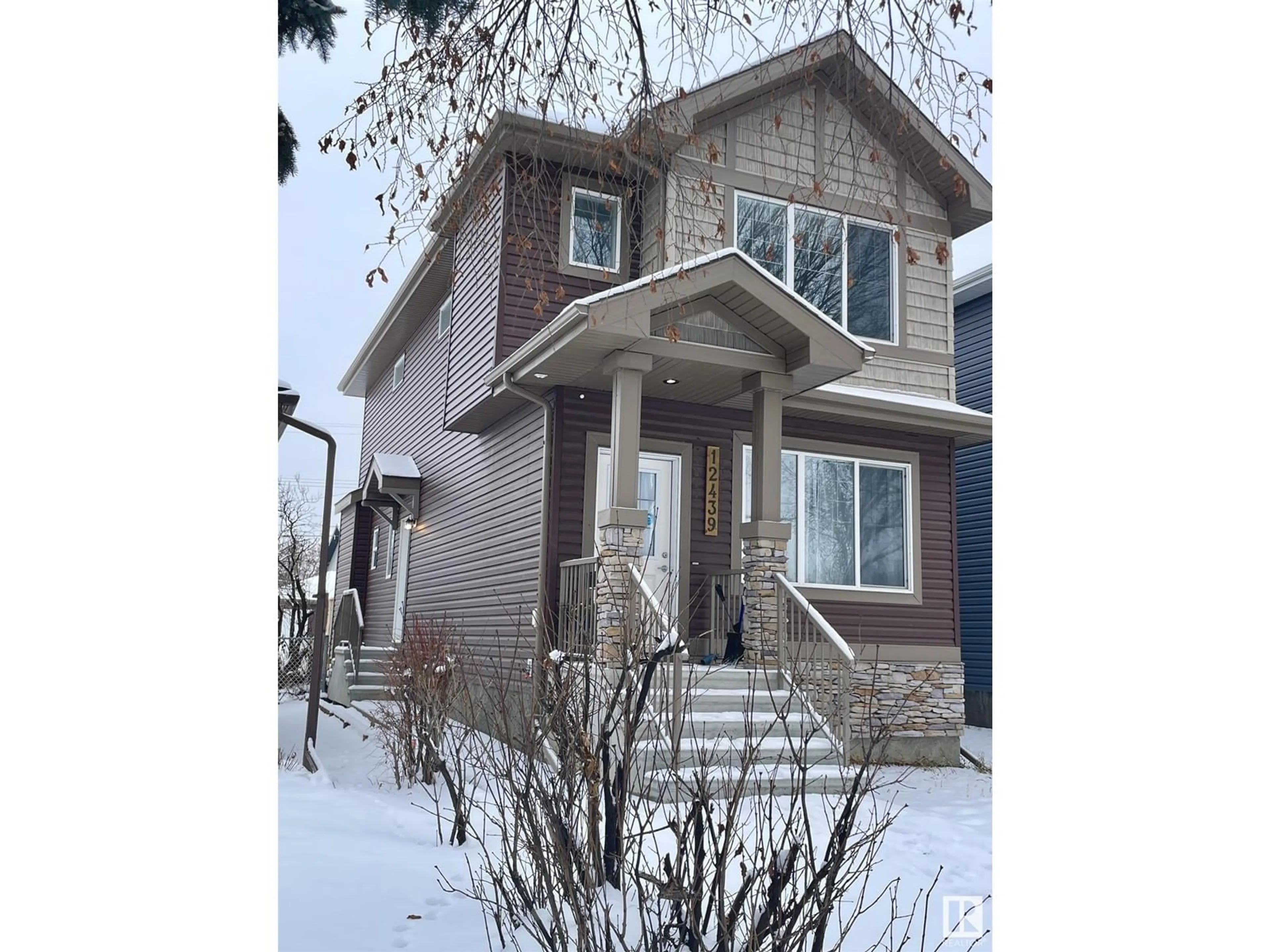12439 83 ST NW, Edmonton, Alberta T5B3A5
Contact us about this property
Highlights
Estimated ValueThis is the price Wahi expects this property to sell for.
The calculation is powered by our Instant Home Value Estimate, which uses current market and property price trends to estimate your home’s value with a 90% accuracy rate.Not available
Price/Sqft$309/sqft
Est. Mortgage$1,889/mo
Tax Amount ()-
Days On Market10 days
Description
Welcome to this 2021 Montorio 2 story residence with 3bed 2.5 bath, double detached garage and separate side entrance to basement. Spacious open concept main floor with modern finishes, SS appliances and tons of natural light. Location, Location, Location, close to well regarded school, shopping centers and public transit, Very easy commute with access to major roads and highways makes this property ideal for families or as an investment property. The upstairs has a lot to offer that goes hand to hand with practical and comfort, laundry room, 2 bedrooms a 4 pc bathroom and the master bedroom with 4 pc en-suite bathroom and walking closet offering comfort and convenience. The backyard is spacious, fenced and has a large deck to enjoy the summer.Great opportunity and ideally situated this home could be yours!! (id:39198)
Property Details
Interior
Features
Main level Floor
Living room
11'3" x 14'3"Dining room
10' x 11'Kitchen
15'4" x 15'4"
