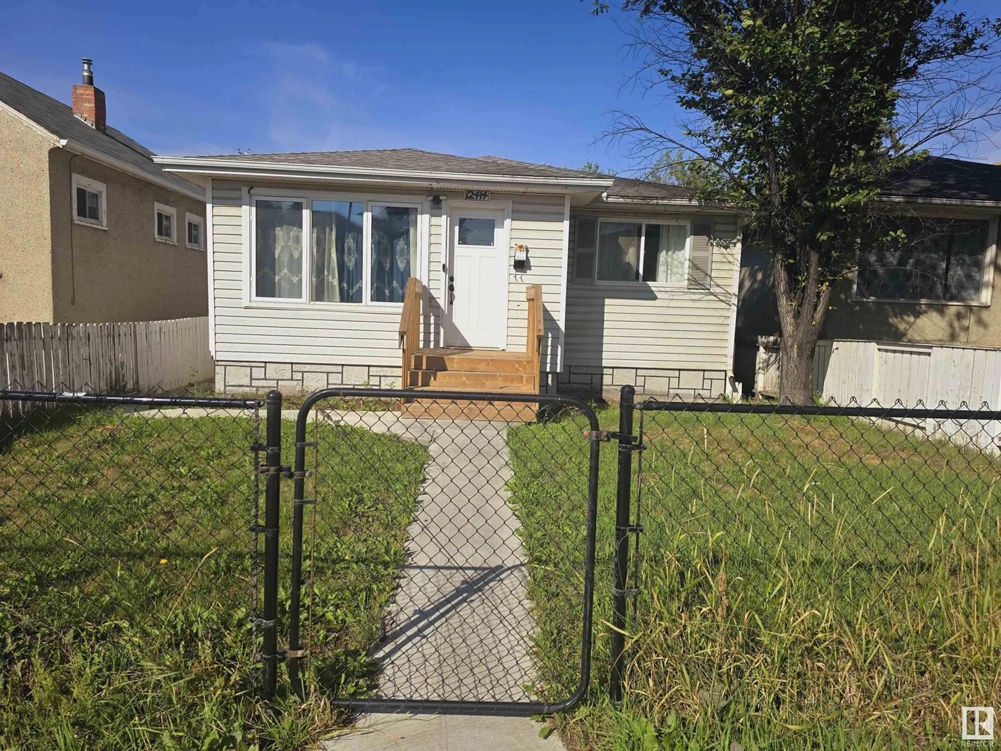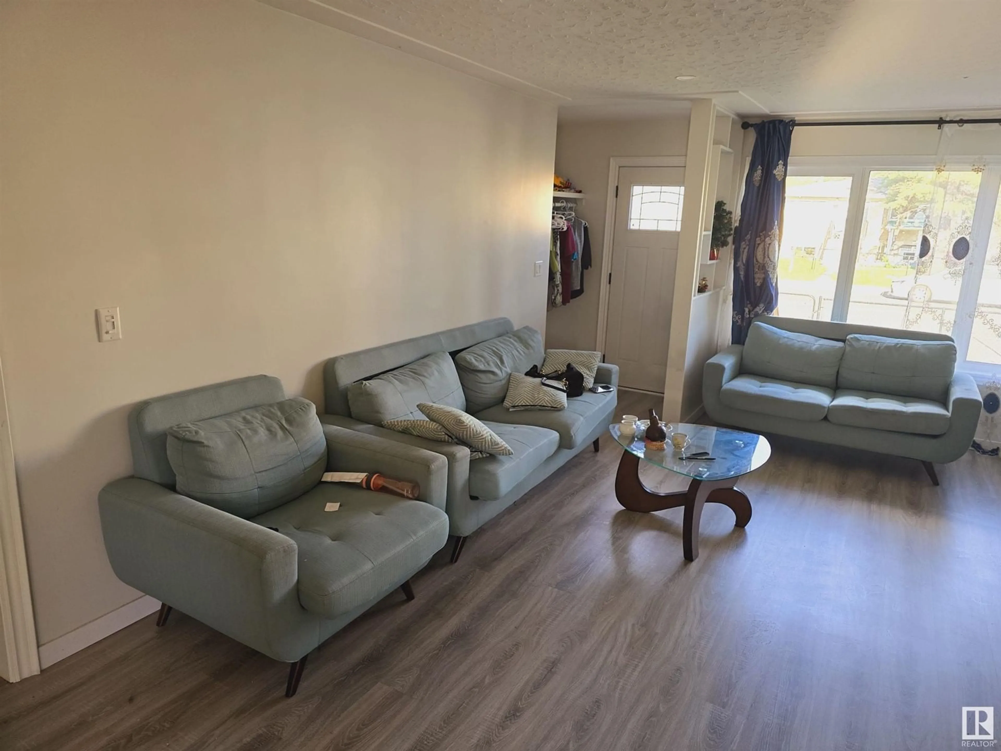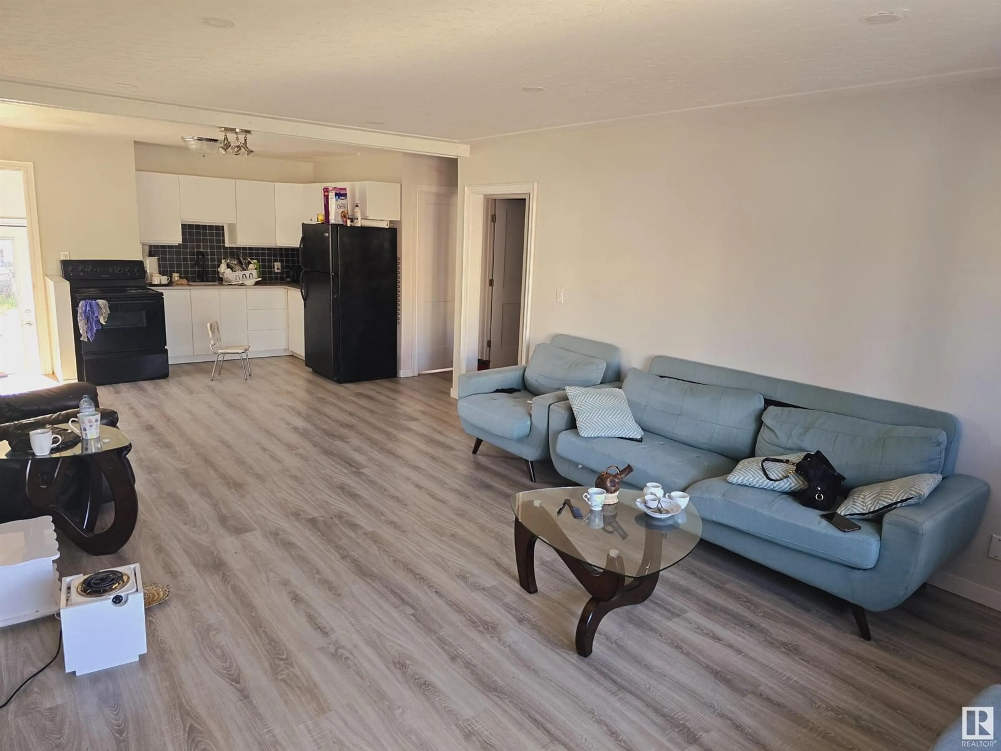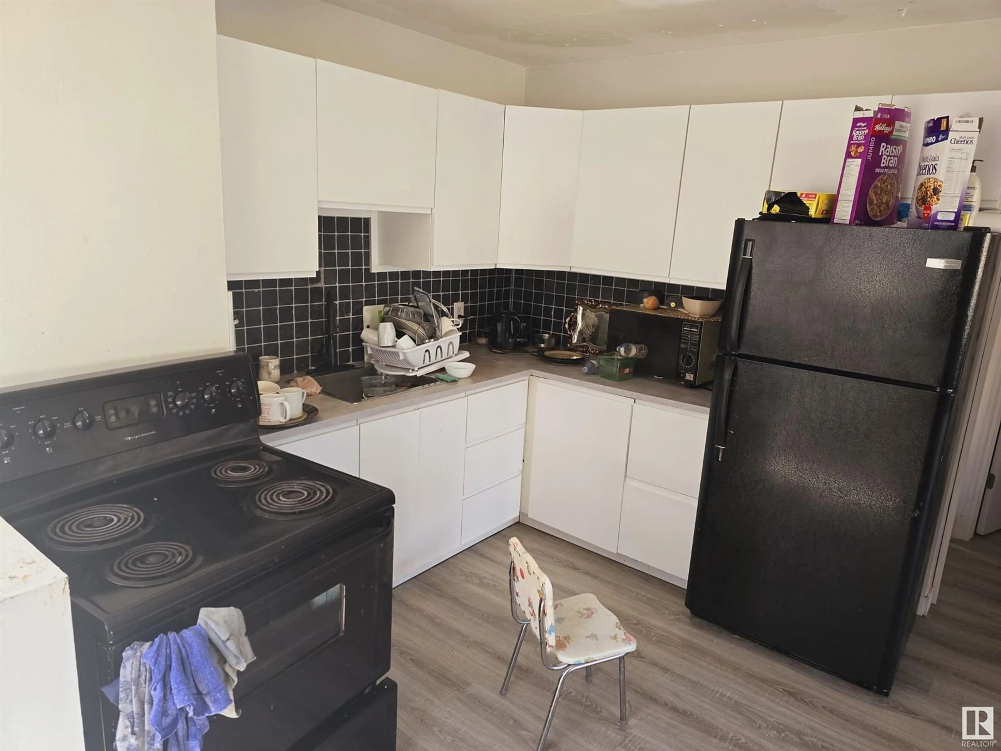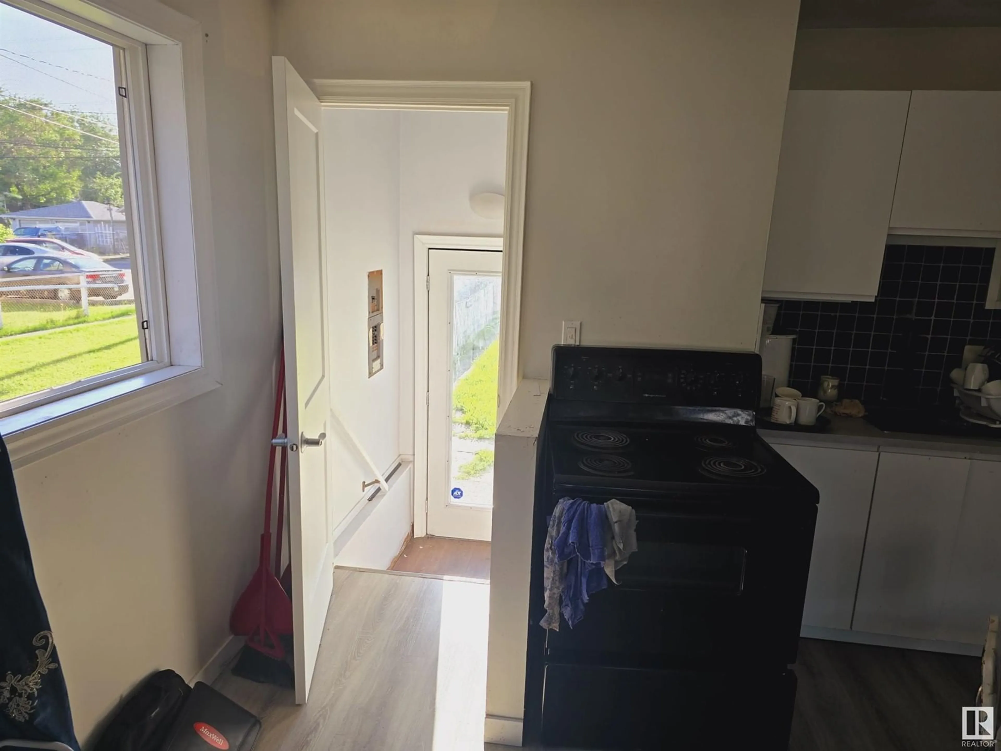12414 82 ST NW, Edmonton, Alberta T5B2X4
Contact us about this property
Highlights
Estimated ValueThis is the price Wahi expects this property to sell for.
The calculation is powered by our Instant Home Value Estimate, which uses current market and property price trends to estimate your home’s value with a 90% accuracy rate.Not available
Price/Sqft$307/sqft
Est. Mortgage$1,179/mo
Tax Amount ()-
Days On Market151 days
Description
Exceptional Value and Versatility Await in This Updated Property! This beautifully refreshed home is a standout opportunity, whether you're looking for a flexible living arrangement or a smart investment. With a second kitchen and a private entrance, it offers unmatched adaptability to suit your lifestyle. Step inside to discover a modern open floor plan that seamlessly connects the living spaces. The home boasts three generously sized bedrooms and two tastefully renovated bathrooms, all showcasing contemporary finishes and meticulous attention to detail. Both kitchens are designed for style and functionality, making everyday living a pleasure. Perfect for first-time buyers, families, or investors seeking rental income, this property is built to meet a variety of needs. The oversized single garage adds to its practicality, providing ample room for parking and storage. Don’t miss this incredible opportunity to own a home that’s as versatile as it is beautiful. (id:39198)
Property Details
Interior
Features
Basement Floor
Bedroom 3
Second Kitchen
Property History
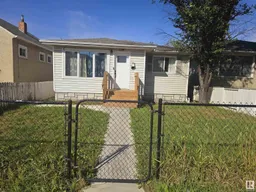 16
16
