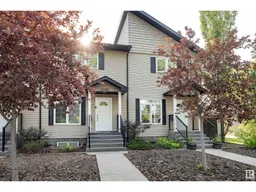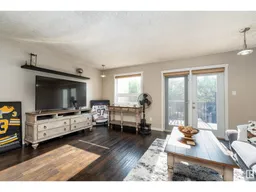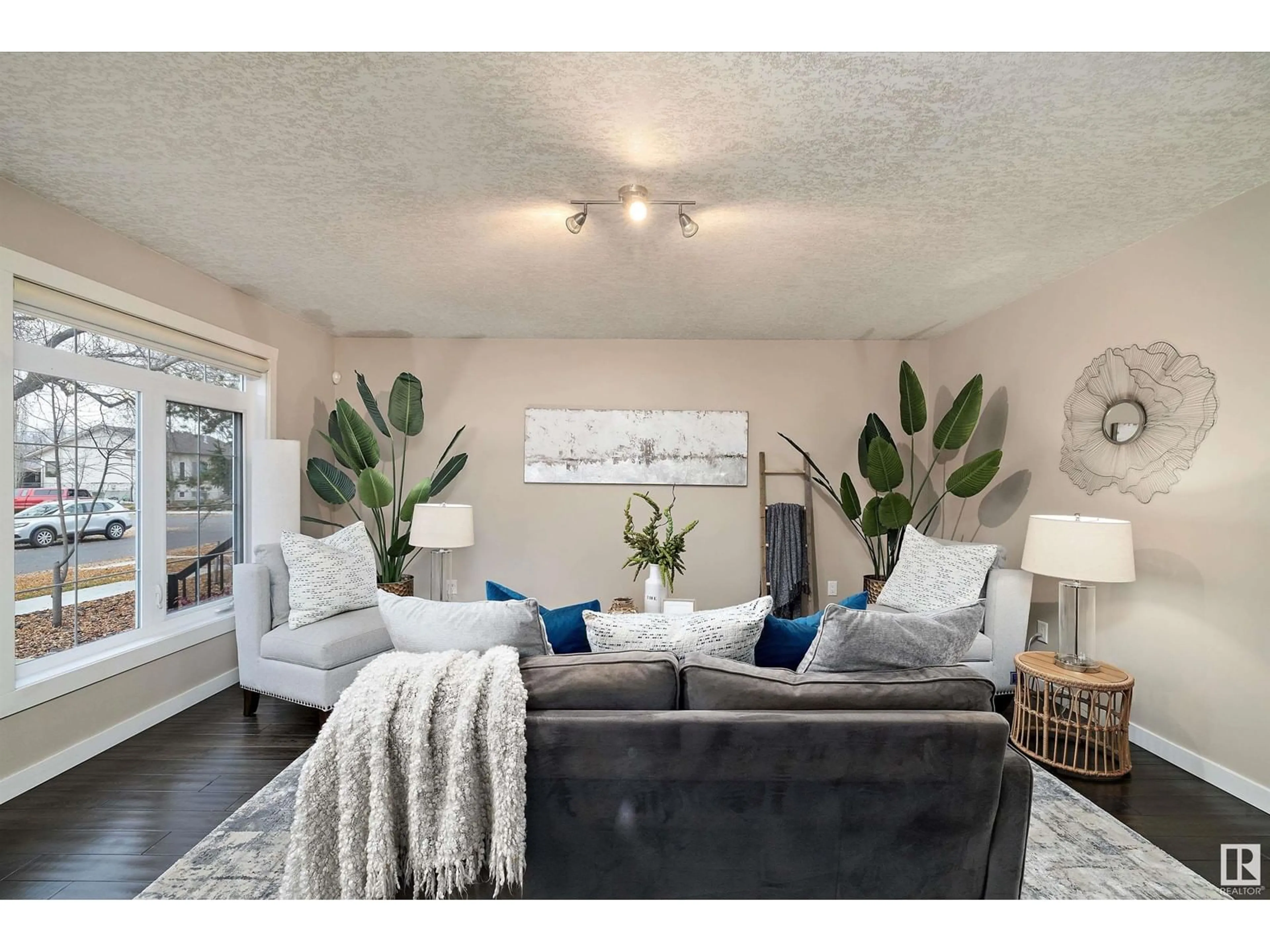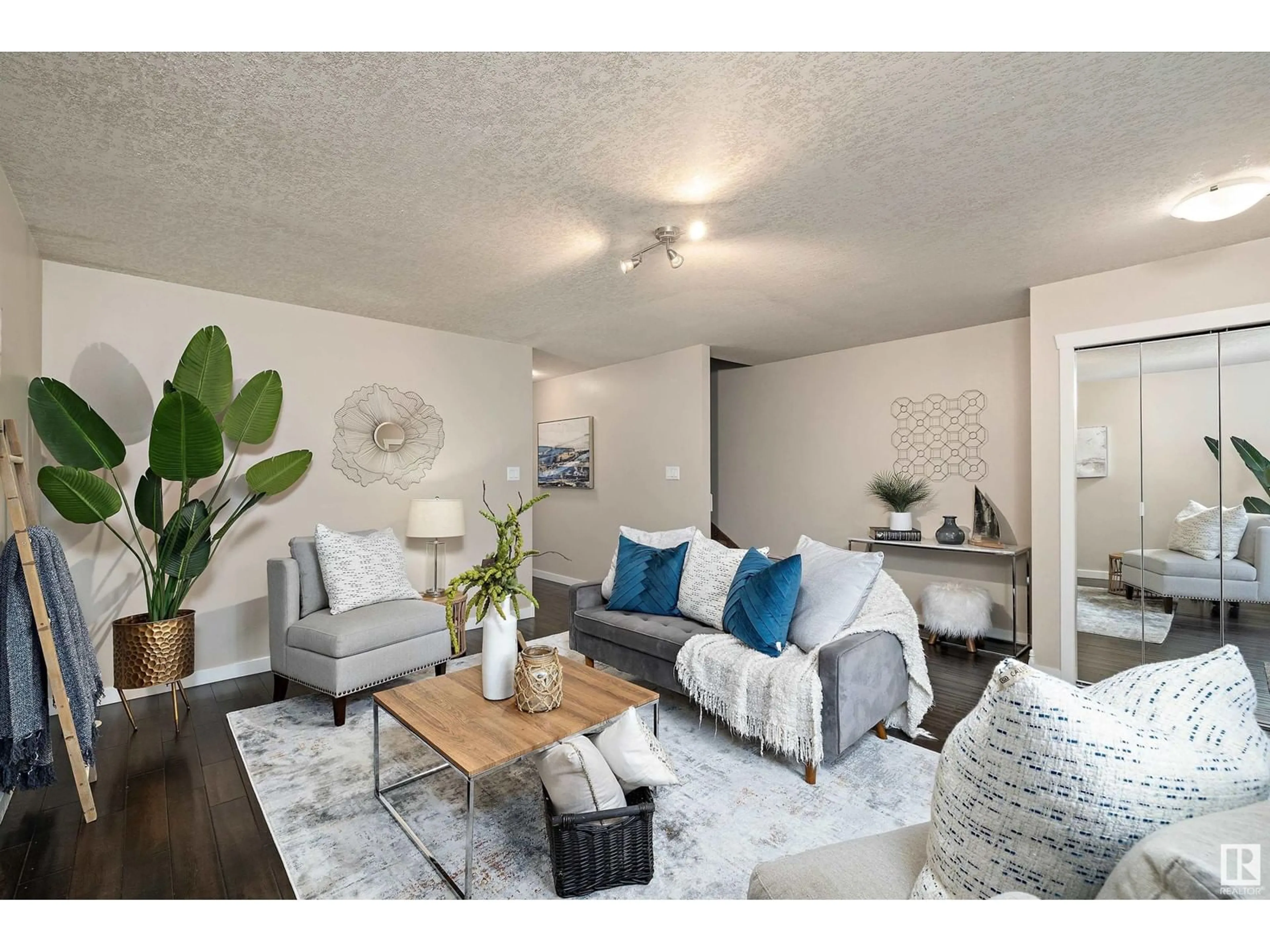12308 85 ST NW, Edmonton, Alberta T5B3G9
Contact us about this property
Highlights
Estimated ValueThis is the price Wahi expects this property to sell for.
The calculation is powered by our Instant Home Value Estimate, which uses current market and property price trends to estimate your home’s value with a 90% accuracy rate.Not available
Price/Sqft$214/sqft
Est. Mortgage$1,503/mo
Maintenance fees$107/mo
Tax Amount ()-
Days On Market8 days
Description
Stylish 1,633 sq.ft. 3-bedroom, 2.5-bath in self-managed condo with only $107 monthly fees! Bright and sunny main floor has gorgeous engineered hardwood floors throughout, a spacious living & dining area, and 2-pc bath. Modern peninsula-style kitchen has excellent storage and prep space, S/S appliances and bar seating. Upper floor has 2 bedrooms, including the primary suite with walk-in closet and ensuite. Finished basement has rec room, additional bedroom, and 3-pc bath. Fully fenced with a private, sunny, west-facing deck and oversized garage. Updates/features include modern light fixtures, new bath, tankless hot water heater, Hi-Velocity Hydronics heating system, soundproof insulation, and central vac. Great location close to LRT, NAIT and Grant MacEwan. Available for immediate possession, and guaranteed clean for your move-in date. See REALTOR site for details. (id:39198)
Property Details
Interior
Features
Basement Floor
Bedroom 3
5.23m x 5.03mExterior
Parking
Garage spaces 2
Garage type -
Other parking spaces 0
Total parking spaces 2
Condo Details
Inclusions
Property History
 31
31 27
27 39
39

