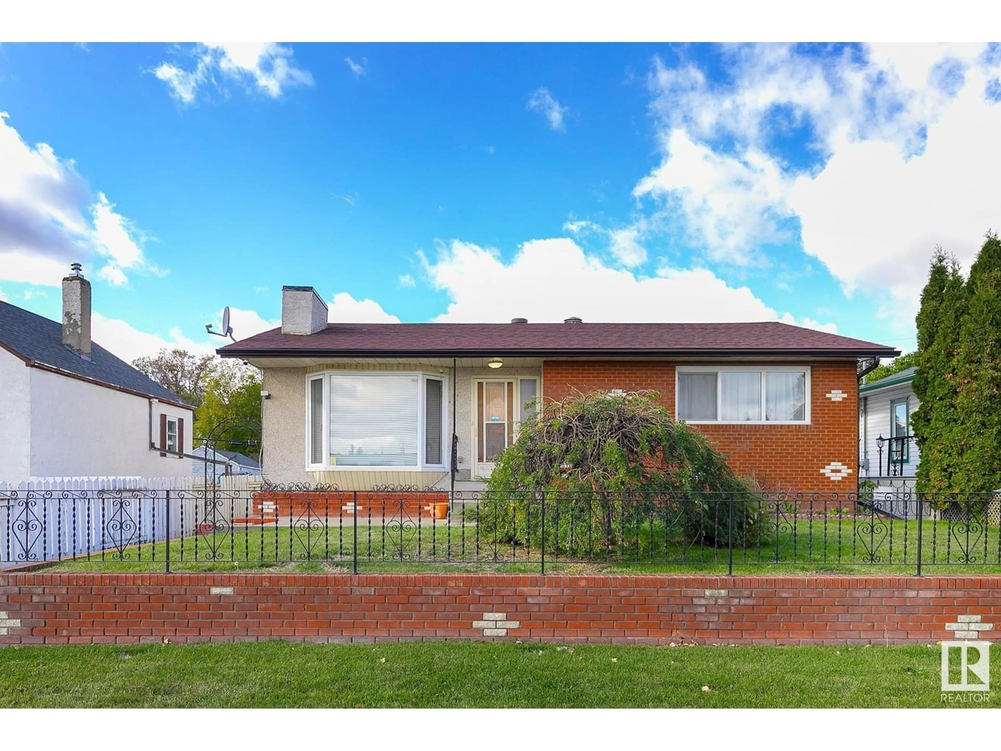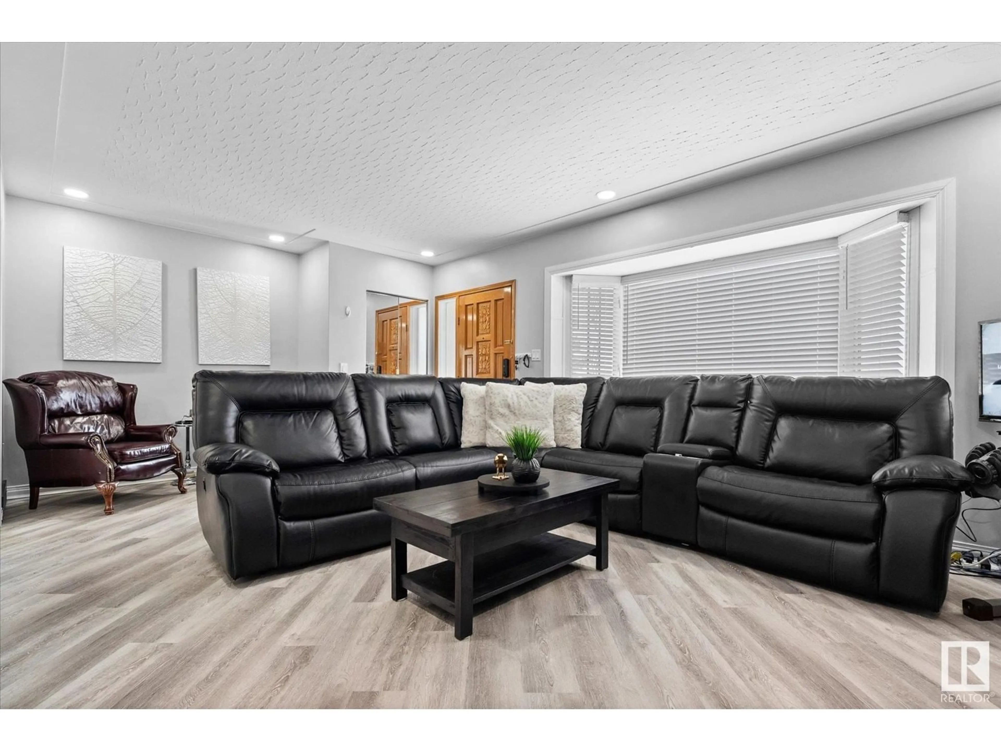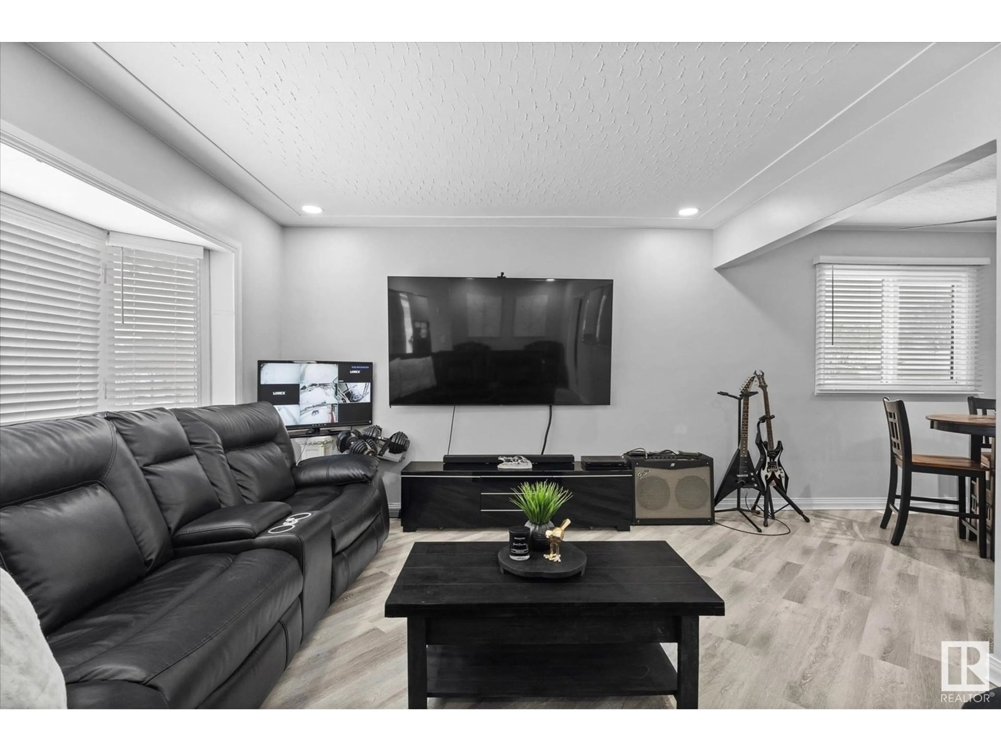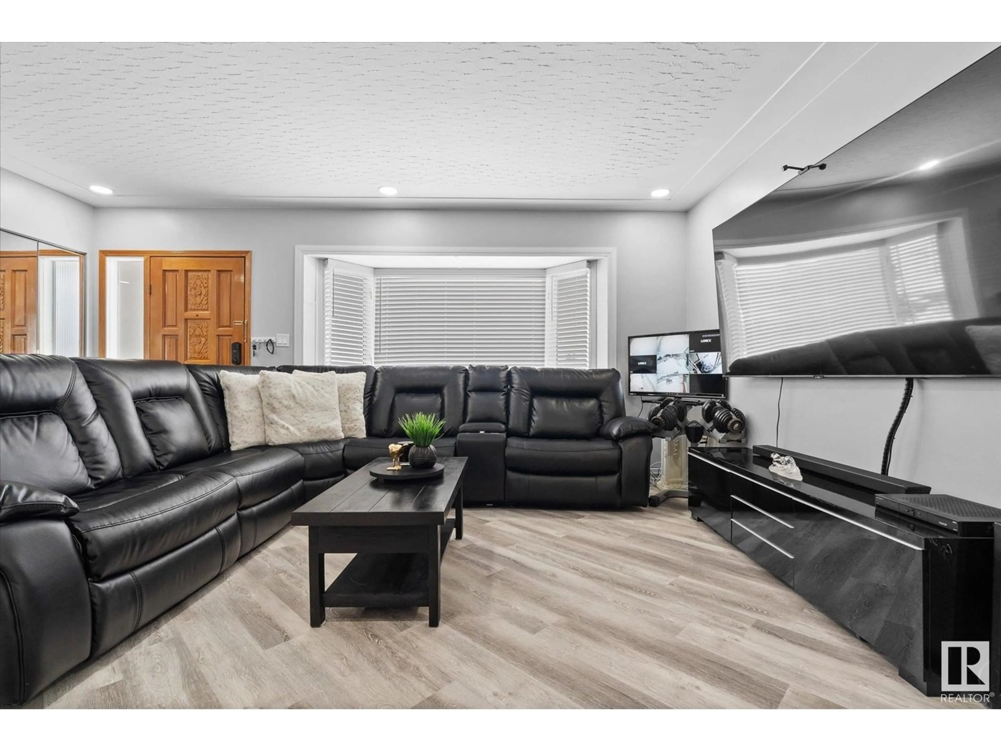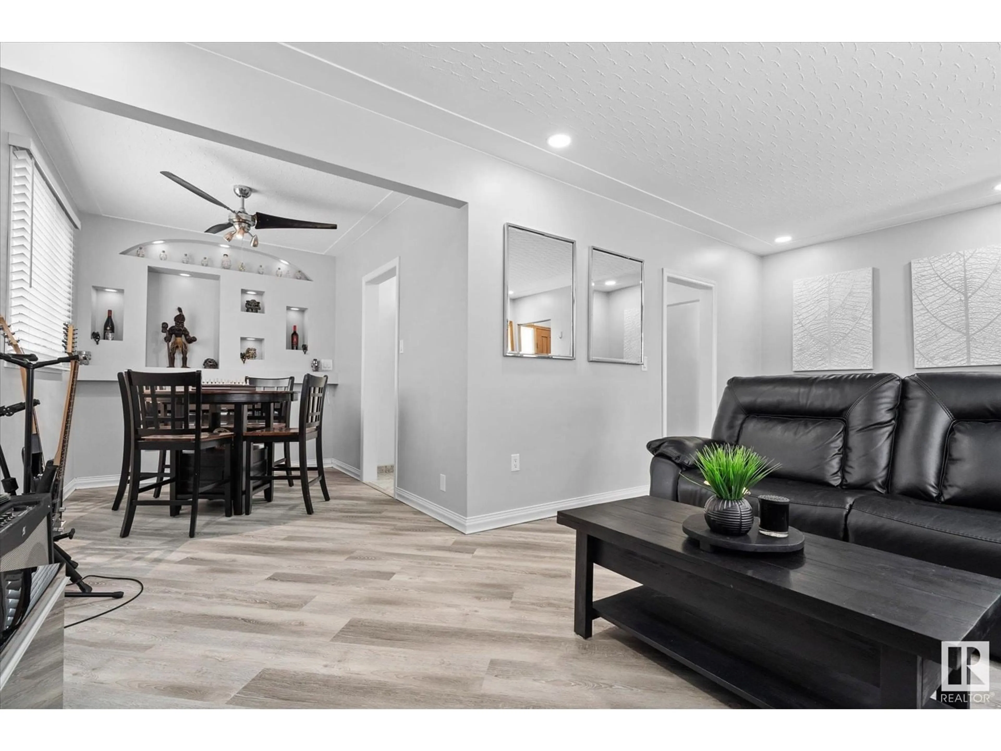12114 77 ST NW, Edmonton, Alberta T5B2G8
Contact us about this property
Highlights
Estimated ValueThis is the price Wahi expects this property to sell for.
The calculation is powered by our Instant Home Value Estimate, which uses current market and property price trends to estimate your home’s value with a 90% accuracy rate.Not available
Price/Sqft$318/sqft
Est. Mortgage$1,503/mo
Tax Amount ()-
Days On Market8 days
Description
Excellent for multifamily living! Is your GROWING family SEARCHING for the perfect, RENOVATED, 3 bed, 2 full bathroom home with a fantastic location? Your search is over! Boasting over 2000' of finished living space, this multi family home is close to schools, parks, shopping, and quick access to the Yellowhead. Thinking two locations for that large family to hang out? Relax in the cozy living room up, or enjoy the large family room in the lower level. The massive backyard is perfect for large family gatherings and entertaining! Two bedrooms up, and a 4pc bath. The lower level is fully finished with a a bonus 2nd kitchen, laundry, family room, a large primary bedroom , & a tastefully renovated 3 piece bath. This versatile home also features a back entrance. Beautifully renovated with upgrades galore! Come and see, this place FEELS like home.* some photos virtually staged* (id:39198)
Property Details
Interior
Features
Lower level Floor
Bedroom 3
Laundry room
Second Kitchen
Property History
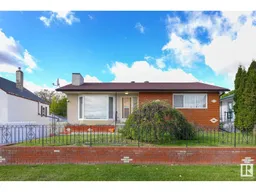 62
62
