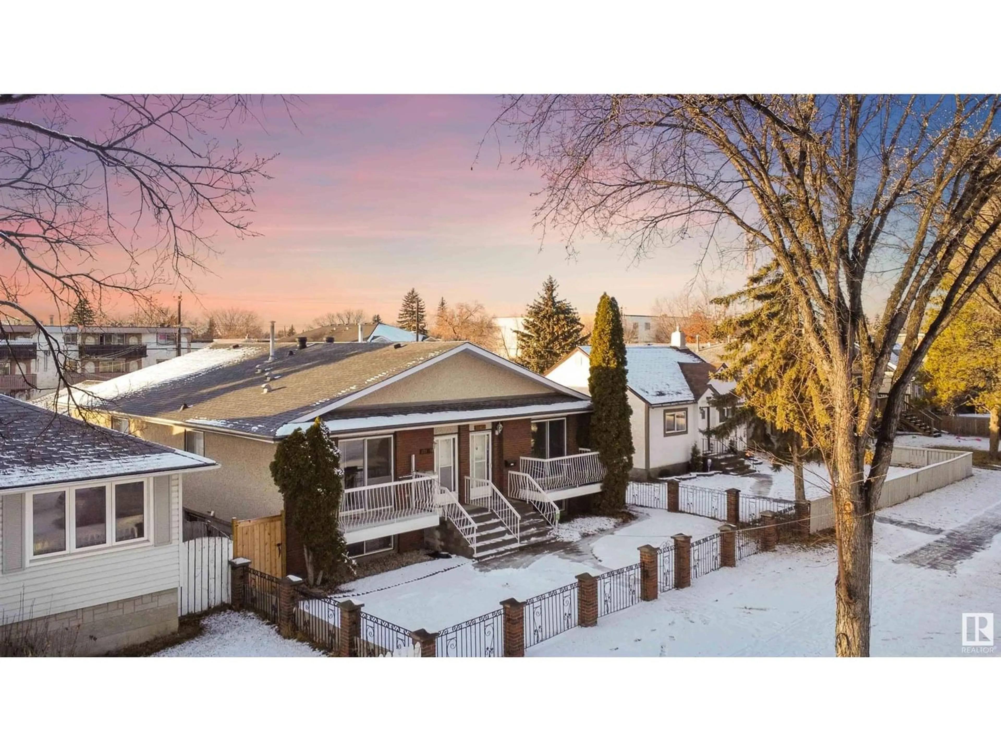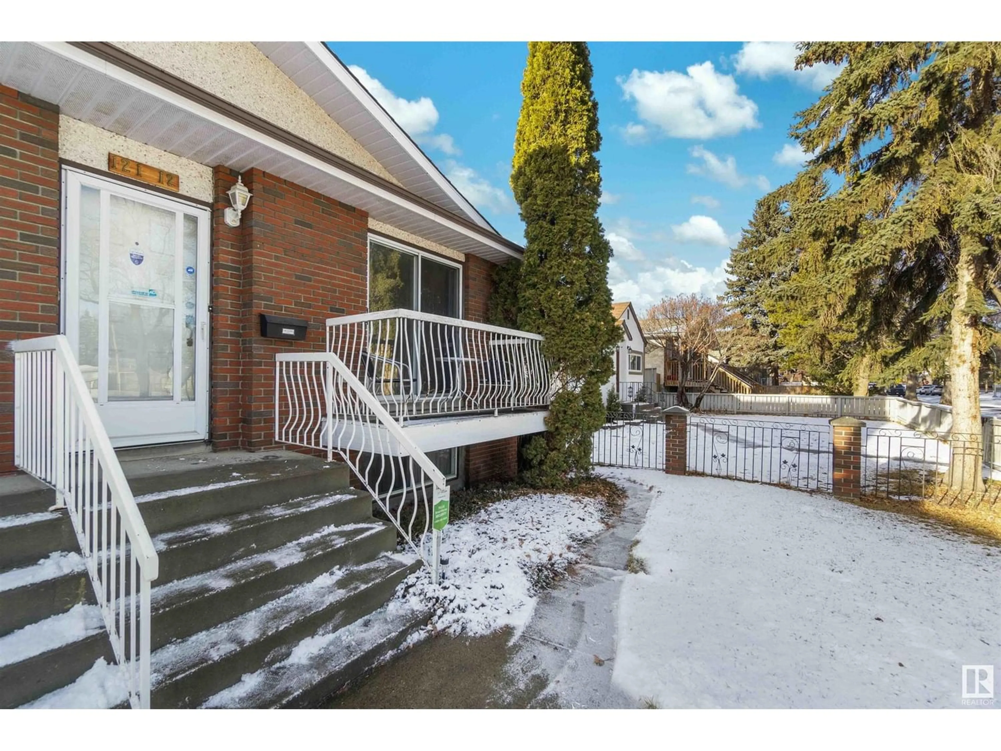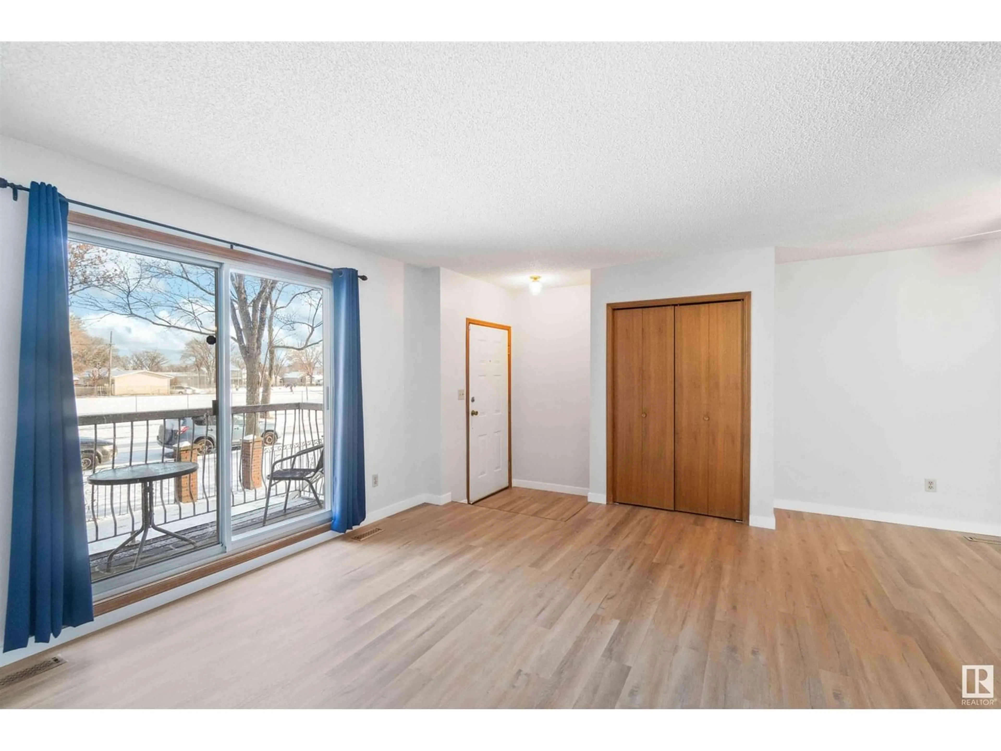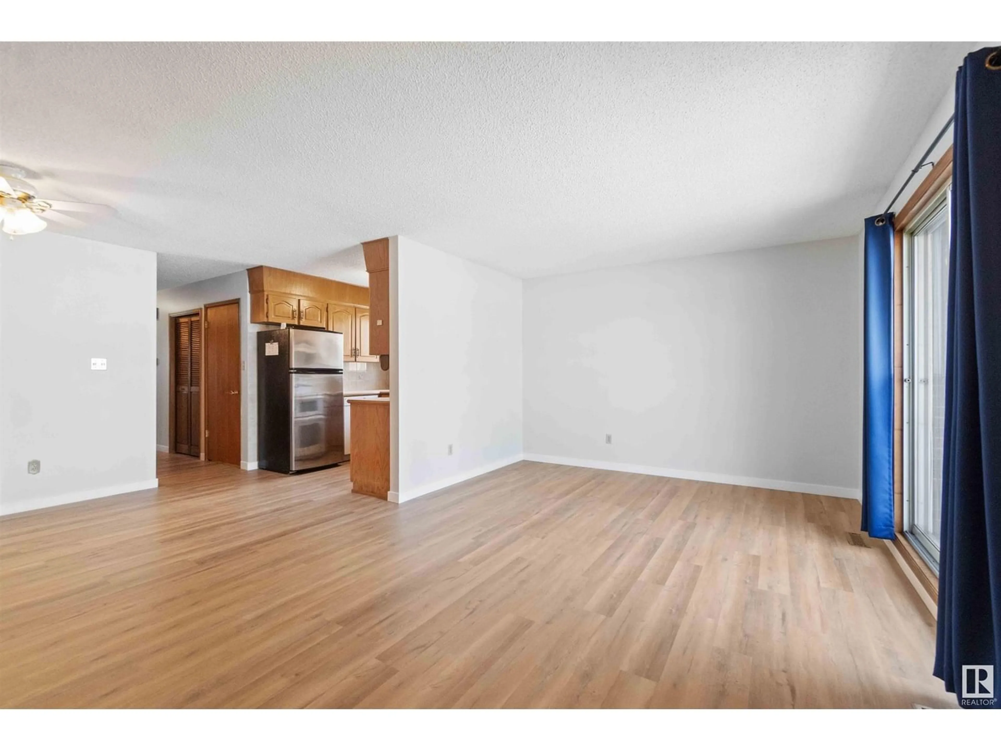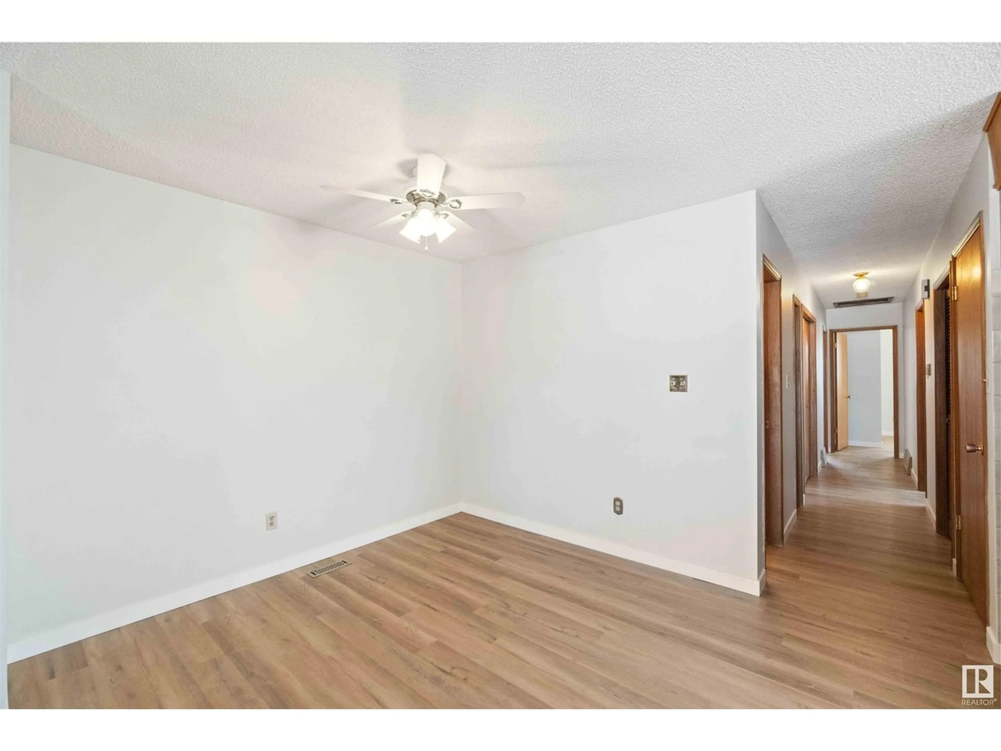12112 81 ST NW, Edmonton, Alberta T5B2T1
Contact us about this property
Highlights
Estimated ValueThis is the price Wahi expects this property to sell for.
The calculation is powered by our Instant Home Value Estimate, which uses current market and property price trends to estimate your home’s value with a 90% accuracy rate.Not available
Price/Sqft$252/sqft
Est. Mortgage$1,074/mo
Tax Amount ()-
Days On Market1 year
Description
Welcome to the family friendly neighborhood of Eastwood! Opportunity can be found in this freshly updated raised bungalow half duplex. Updates include, newer roof and HWT, vinyl plank flooring and new paint throughout including the ceilings. Upon entering the front door you will find open plan living with sliding patio doors opening onto a quaint front deck with a view of green space. The rest of the main floor includes a 4-piece bathroom, 3 bedrooms with the primary boasting a 2-piece ensuite and large closet. Ample storage can be found in the three hall closets. The largest closet includes rough-ins for a washer and dryer. Rental income can be found by finishing the basement which features a separate entrance, high ceilings and egress windows. Enjoy a secure single car garage with adjoining carport. The area has much to offer with schools, parks, shopping and public transit close by. A great home for first time buyers or investors. (id:39198)
Property Details
Interior
Features
Main level Floor
Bedroom 2
3.14 m x 2.71 mBedroom 3
3.25 m x 2.21 mLiving room
6.21 m x 3.58 mDining room
3.66 m x 2.35 m
