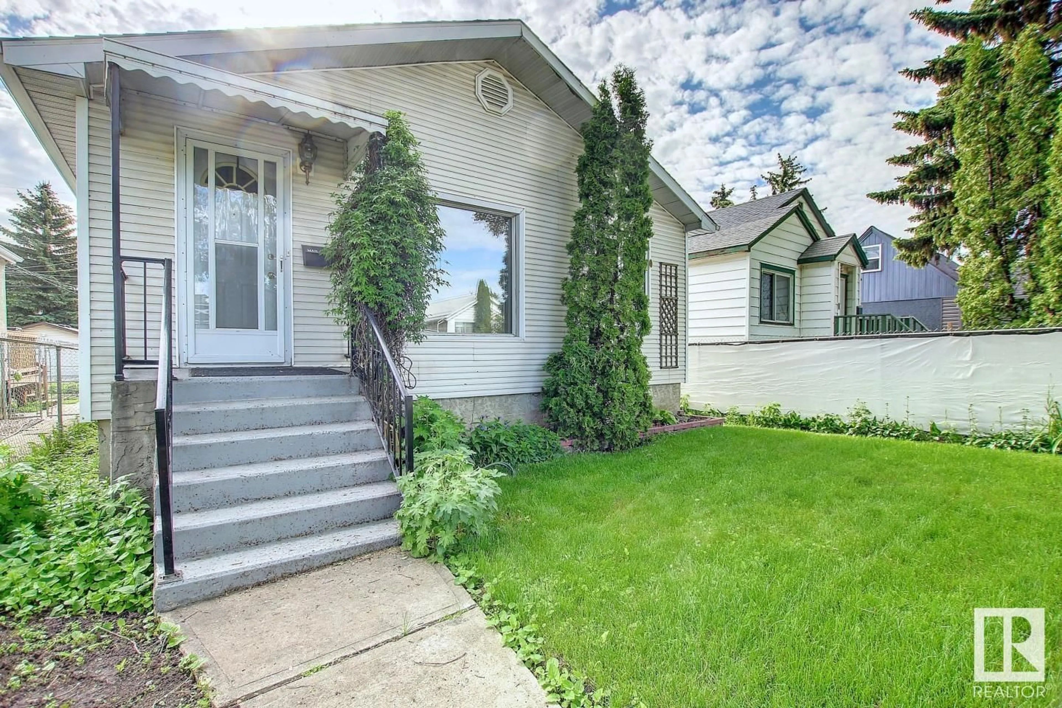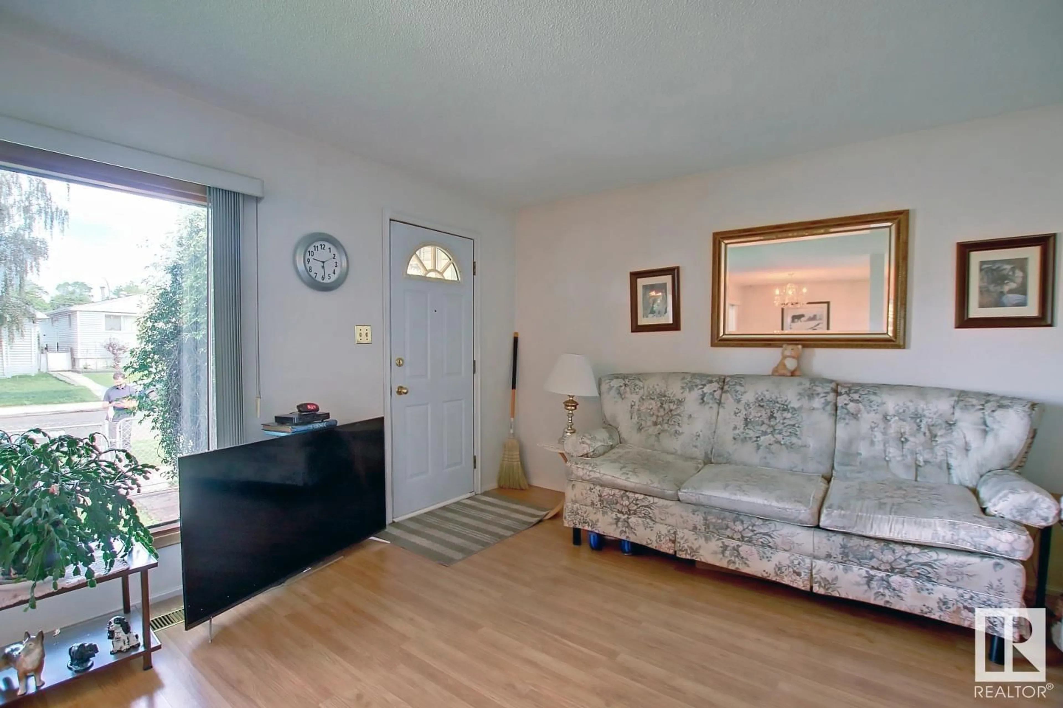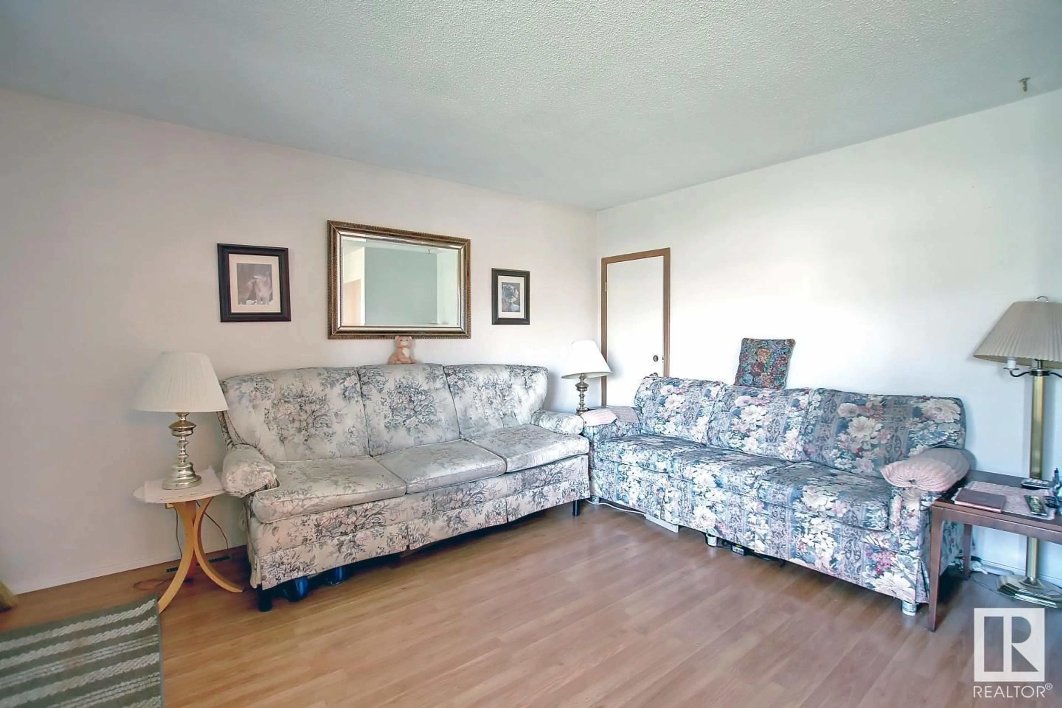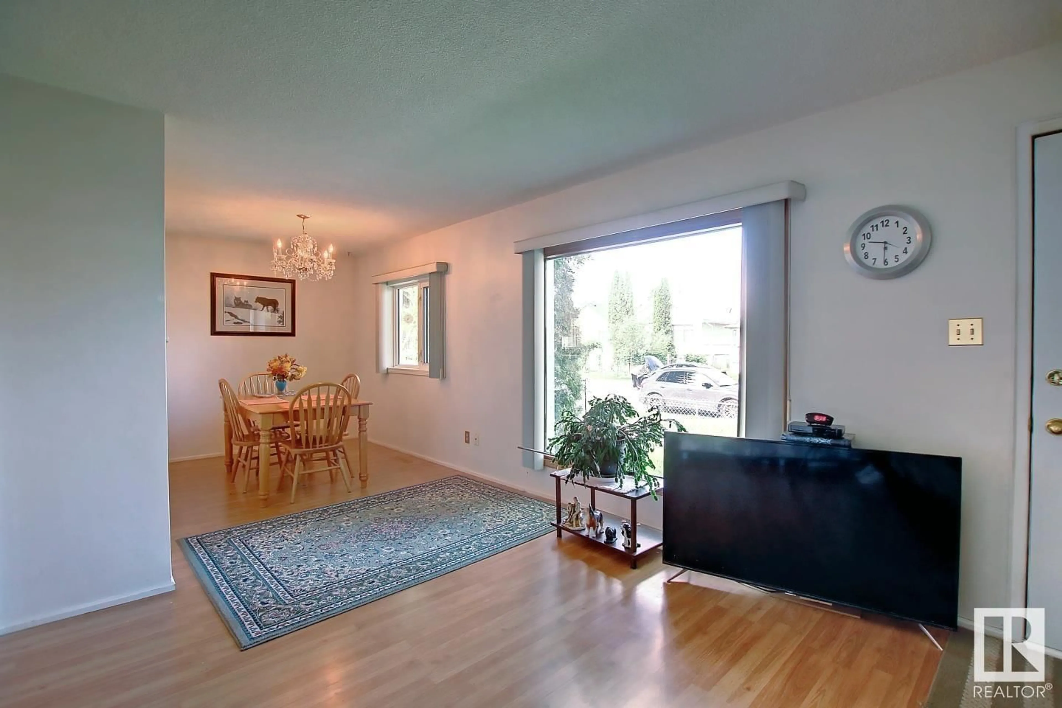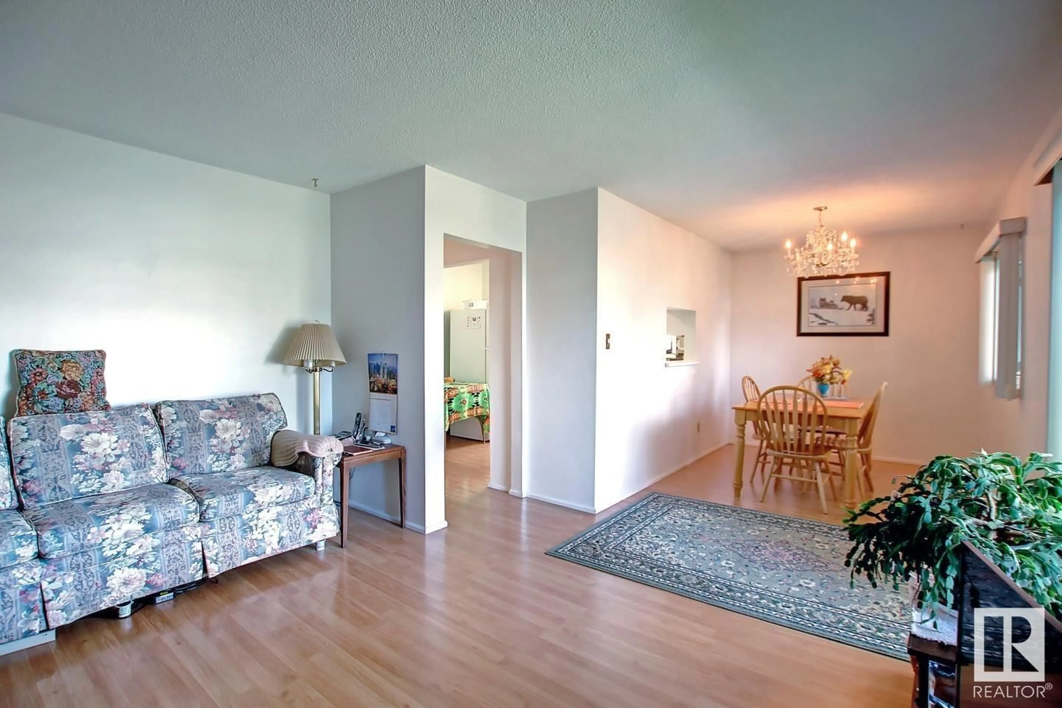12011 77 ST NW, Edmonton, Alberta T5B2G6
Contact us about this property
Highlights
Estimated ValueThis is the price Wahi expects this property to sell for.
The calculation is powered by our Instant Home Value Estimate, which uses current market and property price trends to estimate your home’s value with a 90% accuracy rate.Not available
Price/Sqft$359/sqft
Est. Mortgage$1,352/mo
Tax Amount ()-
Days On Market219 days
Description
Charming Bungalow with LEGAL BASEMENT SUITE in a Prime Location!, Discover this delightful 2+2 bedroom bungalow nestled in a tranquil neighborhood, yet conveniently close to all amenities! Ideal for investors, or those seeking a mortgage helper, or a space for friends or family. On the Main Floor: Spacious living room, Formal dining area, Well-appointed kitchen, two comfortable bedrooms, full bathroom, potential for upstairs laundry . The Legal Basement Suite: Separate entrance, Two additional bedrooms, Fully equipped kitchen, Rec/living room, Laundry, storage, and utility room, The property features a double garage in excellent condition and a storage shed in the fully fenced yard. Upgrades Include: New roof in 2021, High-efficiency furnace and water tank in 2018, Suite permits obtained in 2015, New basement windows in 2015, Located within a 10 to 15-minute walk to Coliseum LRT Station and the city bus terminal. Stop dreaming and start living in this fantastic home! (id:39198)
Property Details
Interior
Features
Basement Floor
Family room
3.86 m x 3.6 mBedroom 3
3.52 m x 3.27 mBedroom 4
3.88 m x 2.95 mSecond Kitchen
2.74 m x 1.94 m
