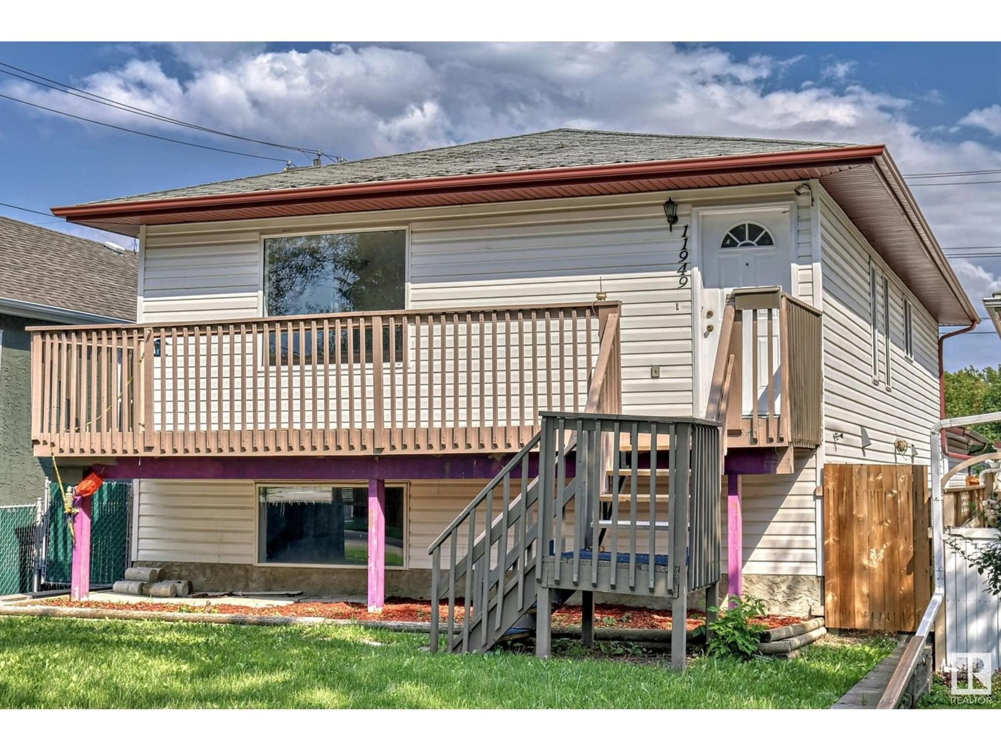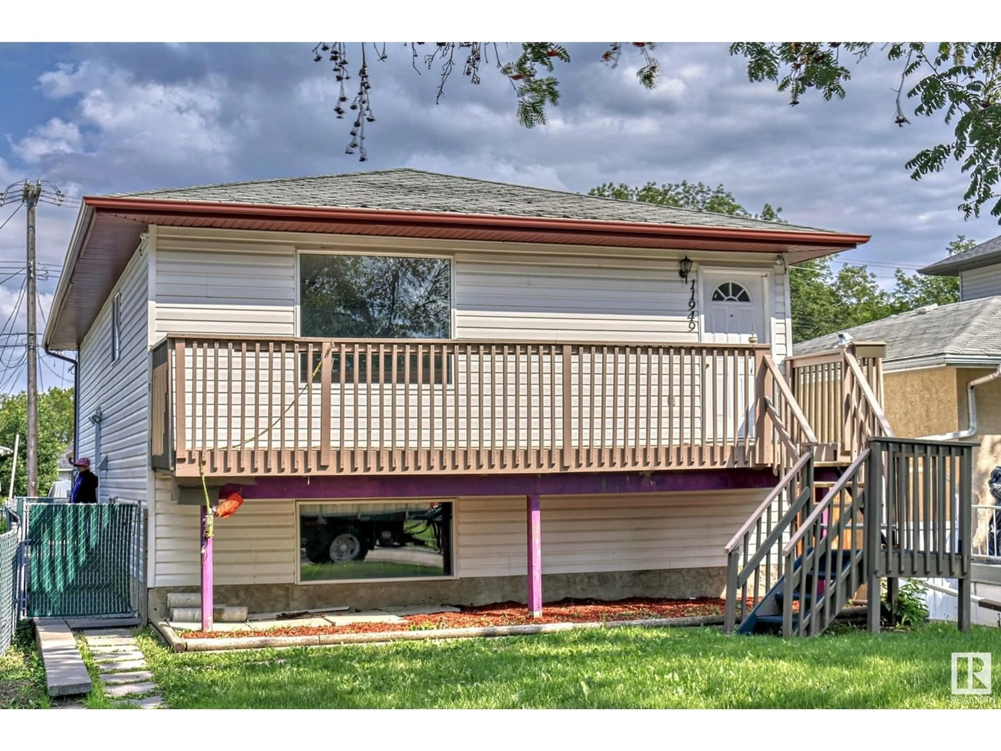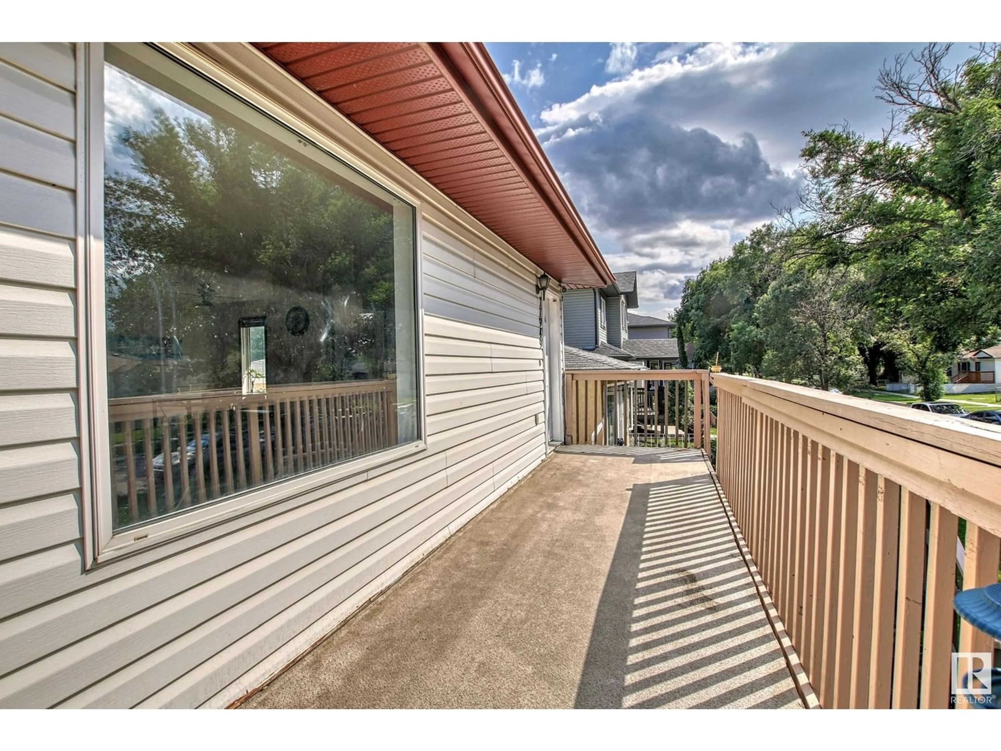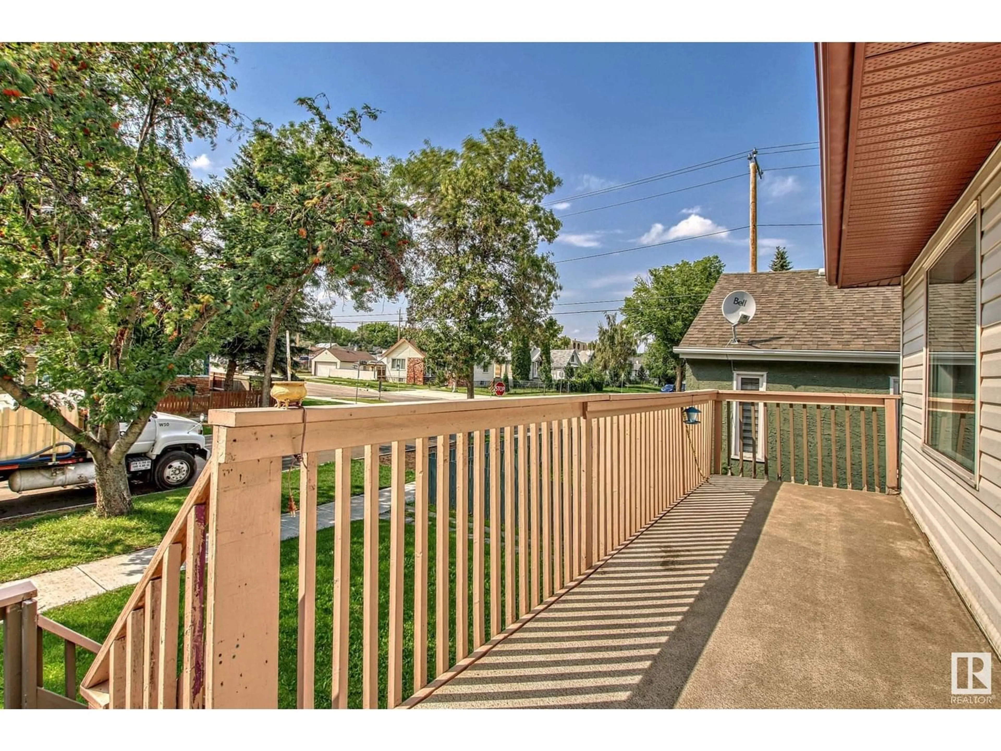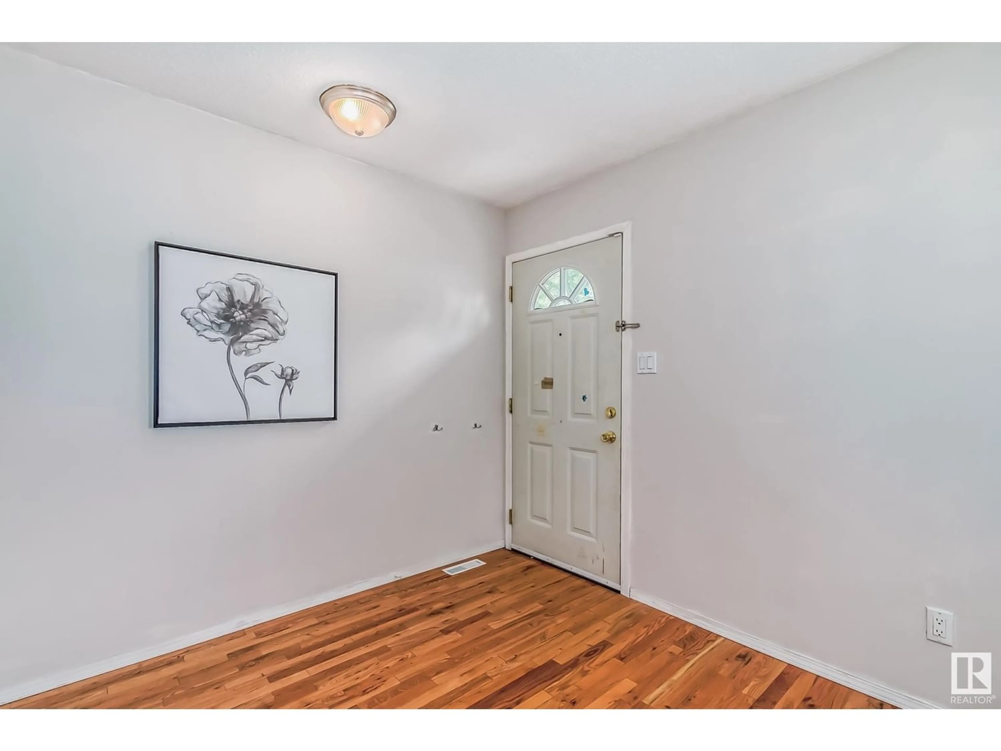11949 77 ST NW, Edmonton, Alberta T5A2P9
Contact us about this property
Highlights
Estimated ValueThis is the price Wahi expects this property to sell for.
The calculation is powered by our Instant Home Value Estimate, which uses current market and property price trends to estimate your home’s value with a 90% accuracy rate.Not available
Price/Sqft$282/sqft
Est. Mortgage$1,460/mo
Tax Amount ()-
Days On Market1 year
Description
Great Convenient Location! Welcome to this Fabulous Home features total of 4 Bedrooms, 2 Kitchens, Living room, Family room & 2.5 Bathrooms. Main floor greets you with Open Concept Layout, Living room with Large Window & Nice floorings throughout adjacent to Dining area. Spacious Kitchen with Modern Cabinets, New backsplash, Center Island & Pantry. 3 Sizable Bedrooms & 4pc Bathroom. Master Bedroom with 2pc Ensuite. SEPARATE SIDE DOOR ENTRACE to a FULLY FINISHED BASEMENT comes with 2sd Kitchen, Dining area, Family room & 4th Bedroom with 4pc Ensuite/Bathroom, Laundry & Utility room. Carpet Free Home! Back lane to newer Double Garage, Back Yard no need to mow lawn with Concrete Back Yard. Easy access to Public Transportation/Schools/ Shopping Centre/Down town & all amenities. Home Buyers or Investors, Don't miss out this Great opportunity! (id:39198)
Property Details
Interior
Features
Basement Floor
Family room
6.42 m x 3.54 mBedroom 4
6.3 m x 3.39 mSecond Kitchen
3.66 m x 3 mLaundry room

