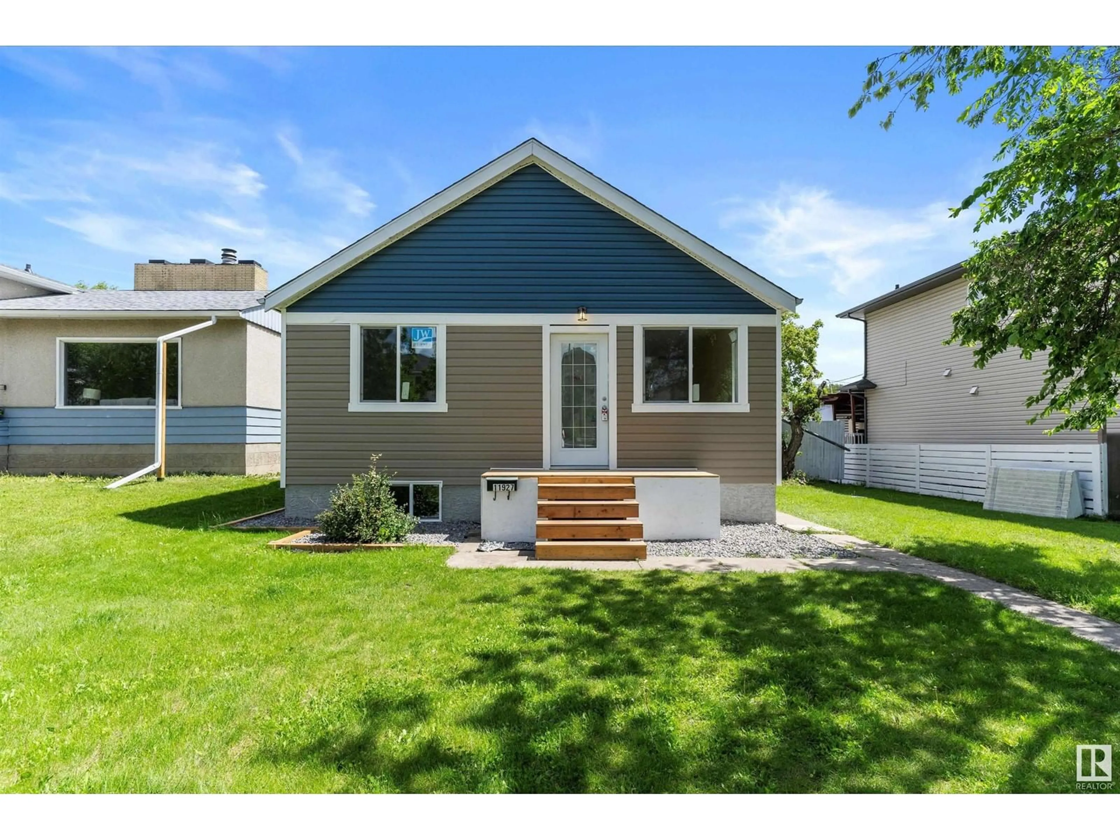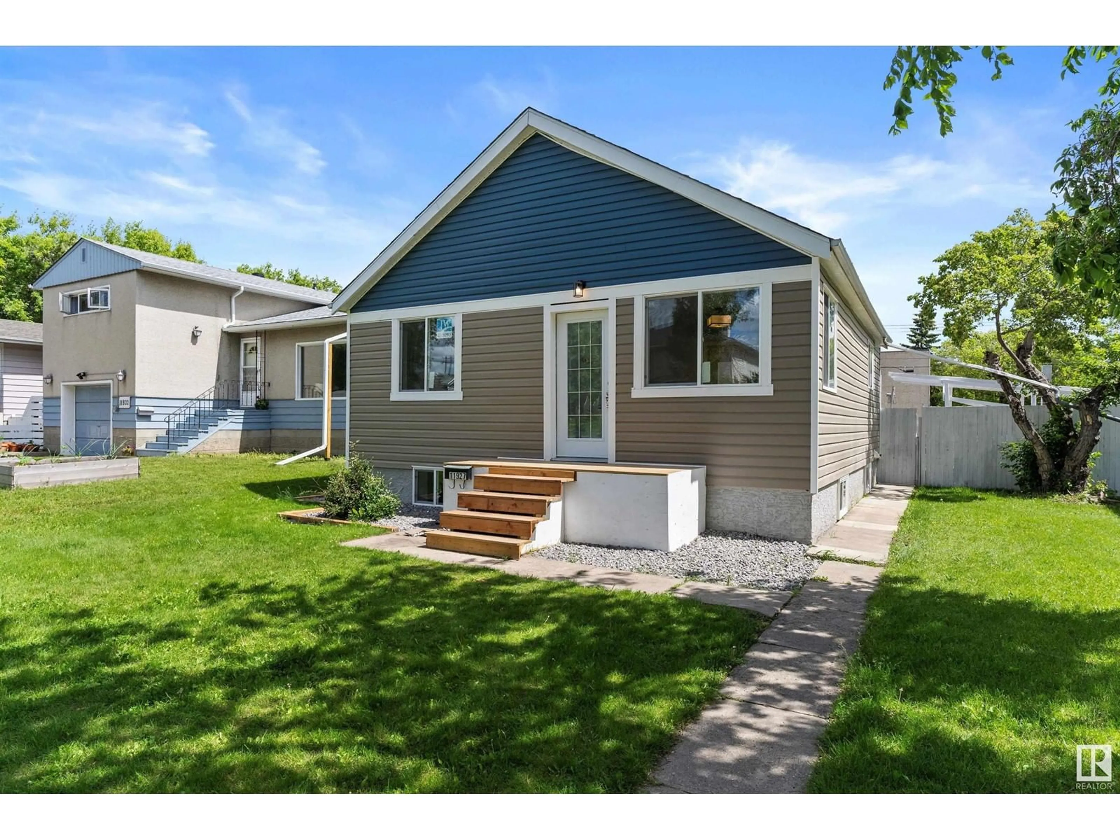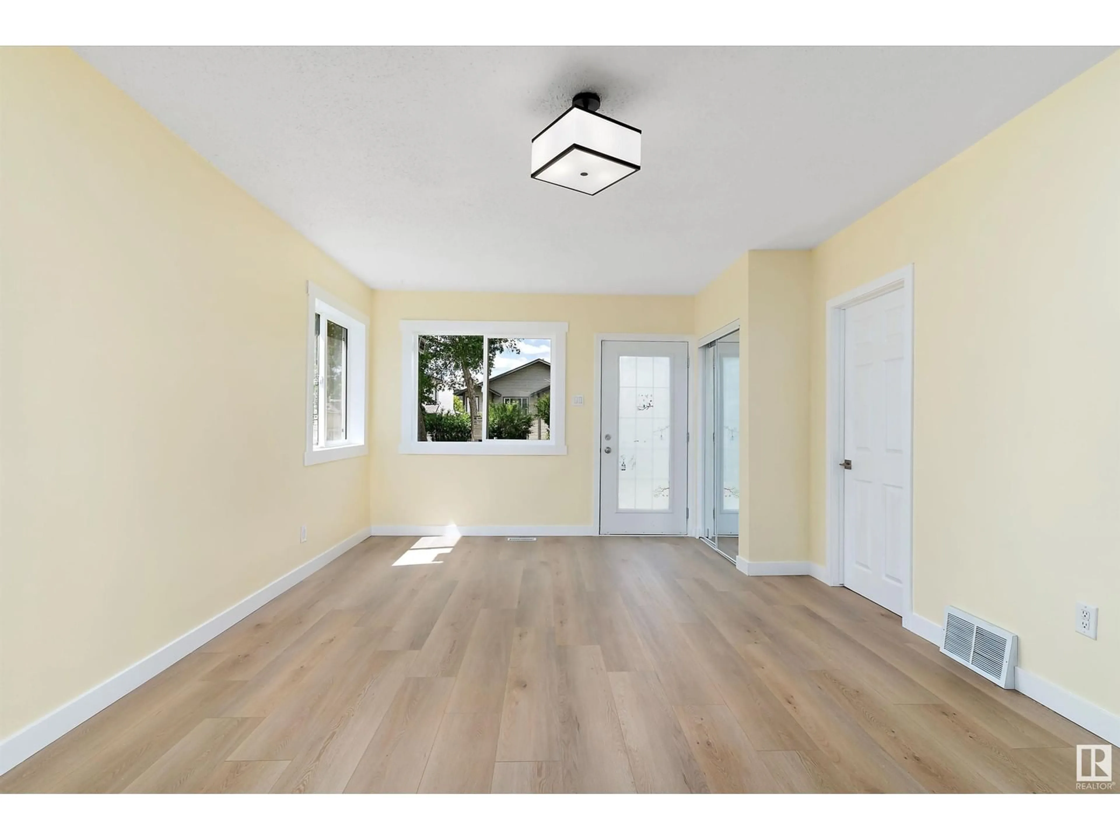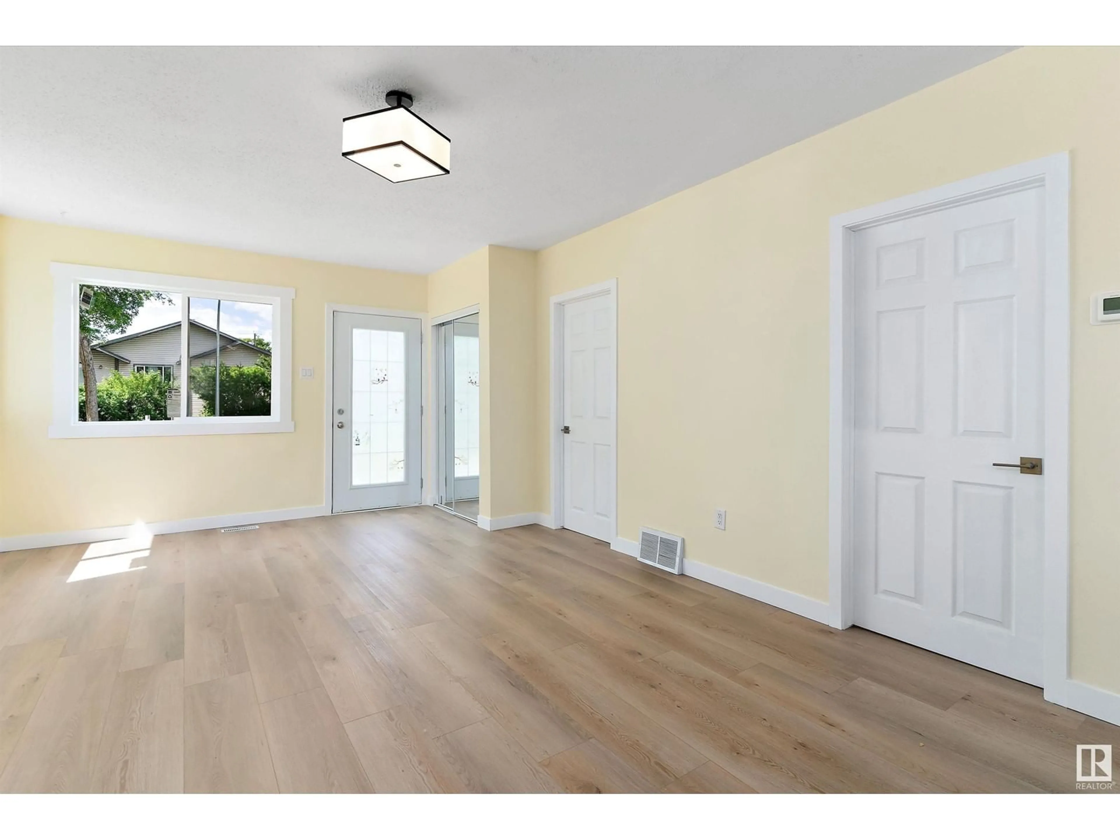11927 80 ST NW, Edmonton, Alberta T5B2N8
Contact us about this property
Highlights
Estimated ValueThis is the price Wahi expects this property to sell for.
The calculation is powered by our Instant Home Value Estimate, which uses current market and property price trends to estimate your home’s value with a 90% accuracy rate.Not available
Price/Sqft$453/sqft
Est. Mortgage$1,585/mo
Tax Amount ()-
Days On Market19 days
Description
Investors & First time home buyers alert,Welcome to the fully renovated Bungalow with Huge lot (50'x150') in the EASTWOOD Neighborhood.Property is also zoned for INFILL property.This beautiful Bungalow has total 4 Bedrooms,2 full washrooms, separate kitchens,separate Laundries & has separate entrance with single Detached garage.On the Main floor there are 2 good sized bedrooms,huge living room, dining area,full washroom, new kitchen & Laundry.House is fully renovated with all new windows,new baseboards, new doors,new paint, new LED lights,new stainless steel appliances,new vinyl flooring, new siding & fully renovated Washrooms.Basement is fully finished with 2 bedrooms,fully renovated Washroom,kitchen & laundry.Property includes deck,Hot tub,2 storage sheds & full fenced & fully landscaped with huge backyard.Great for investors & first time homebuyers.This well maintained home is located on a quiet, tree-lined street.Property is close proximity to schools, transit and all amenities.MUST SEE!! (id:39198)
Property Details
Interior
Features
Basement Floor
Bedroom 3
10 m x 12 mBedroom 4
11.1 m x 11.11 mSecond Kitchen
12.6 m x 6 mRecreation room
11.1 m x 11.11 mProperty History
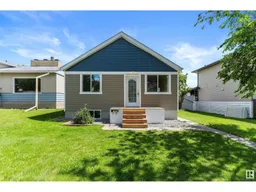 46
46
