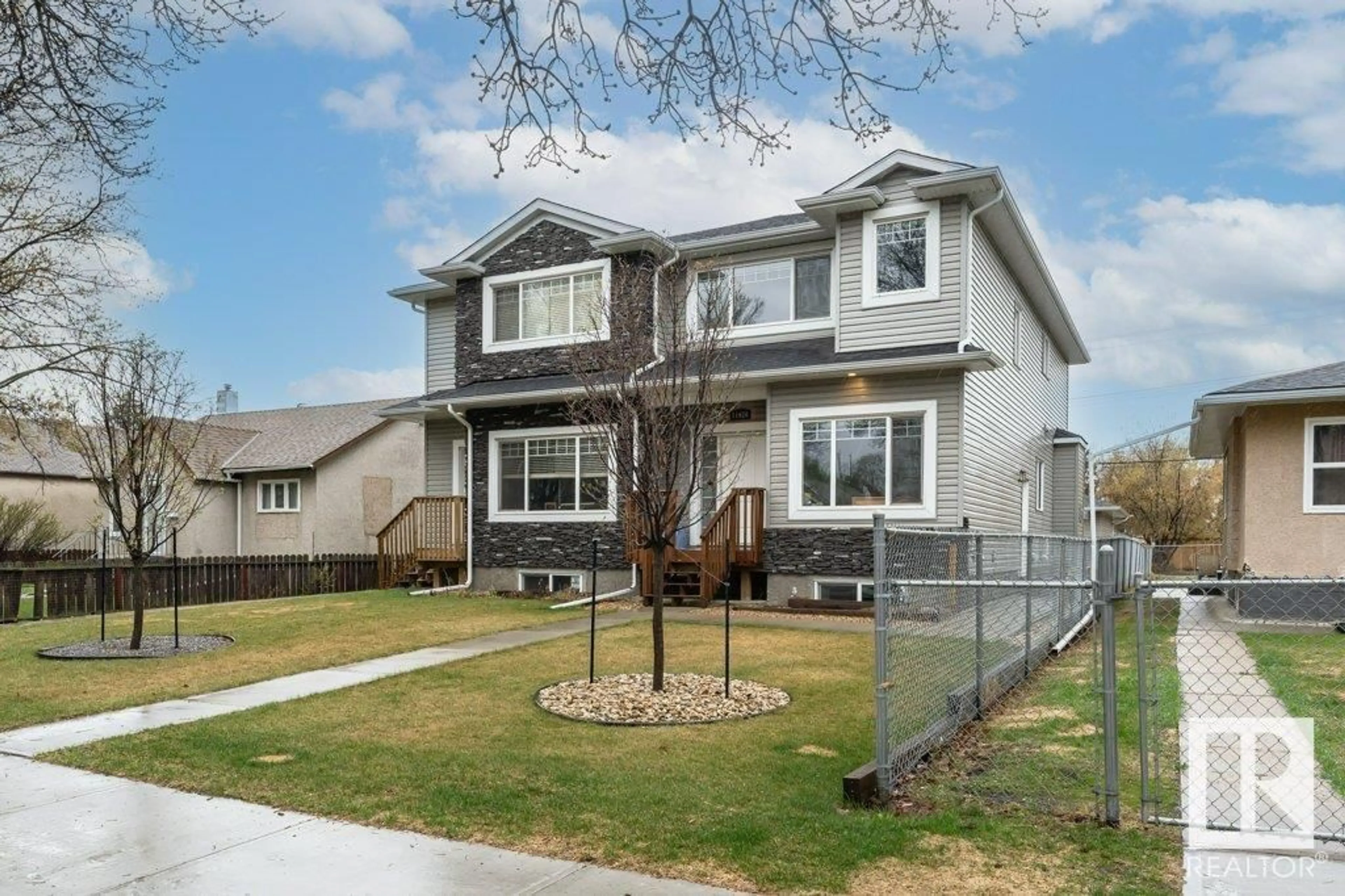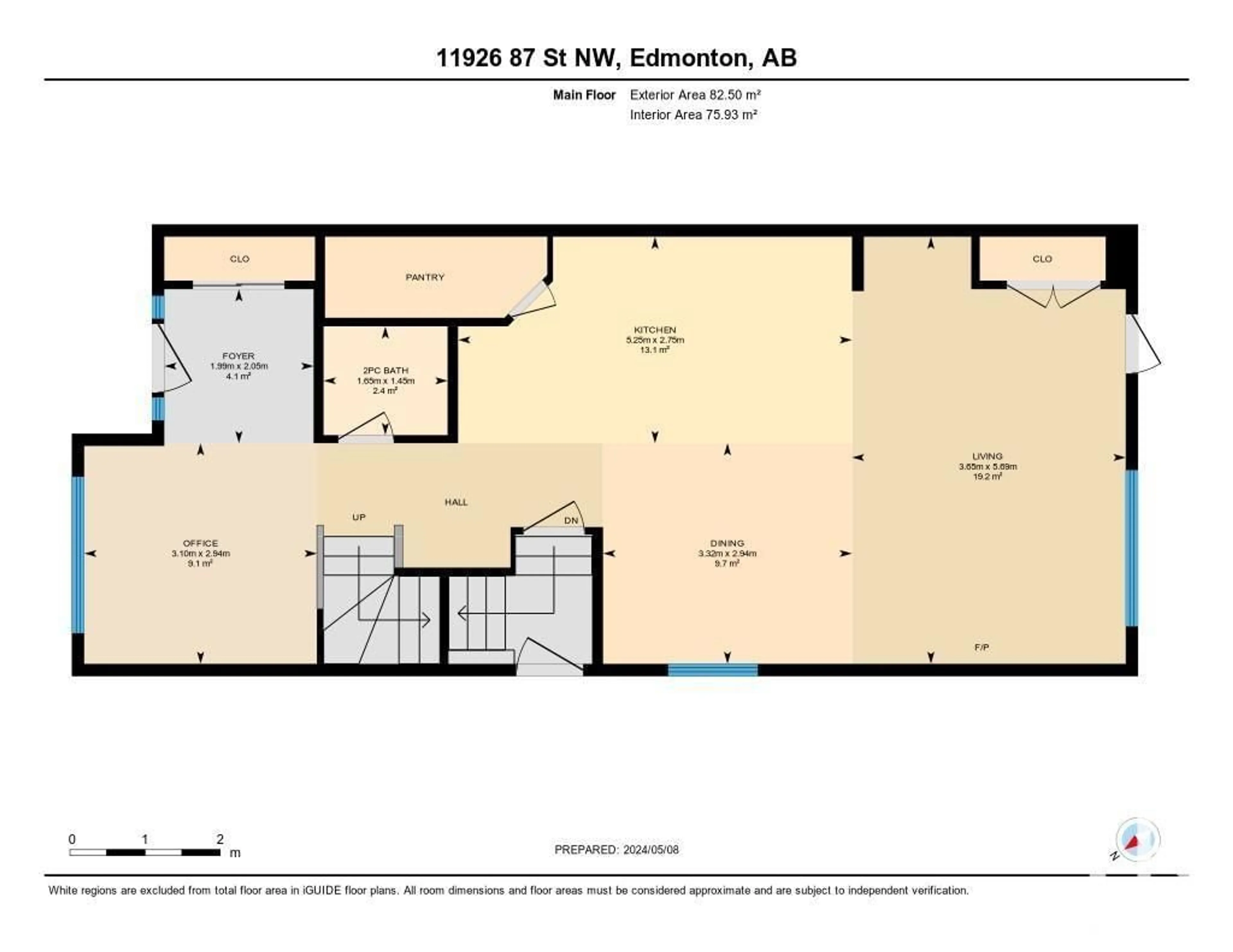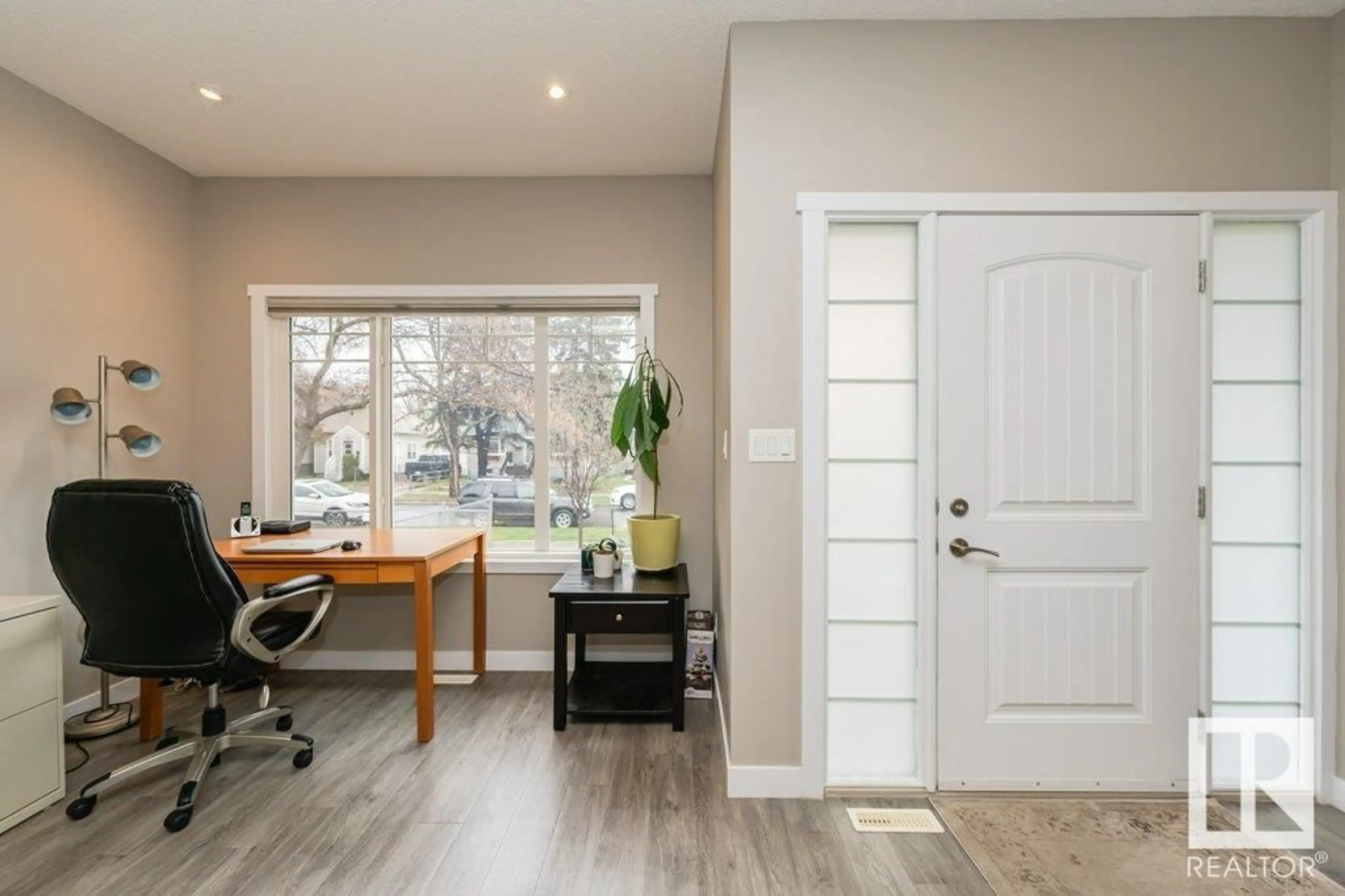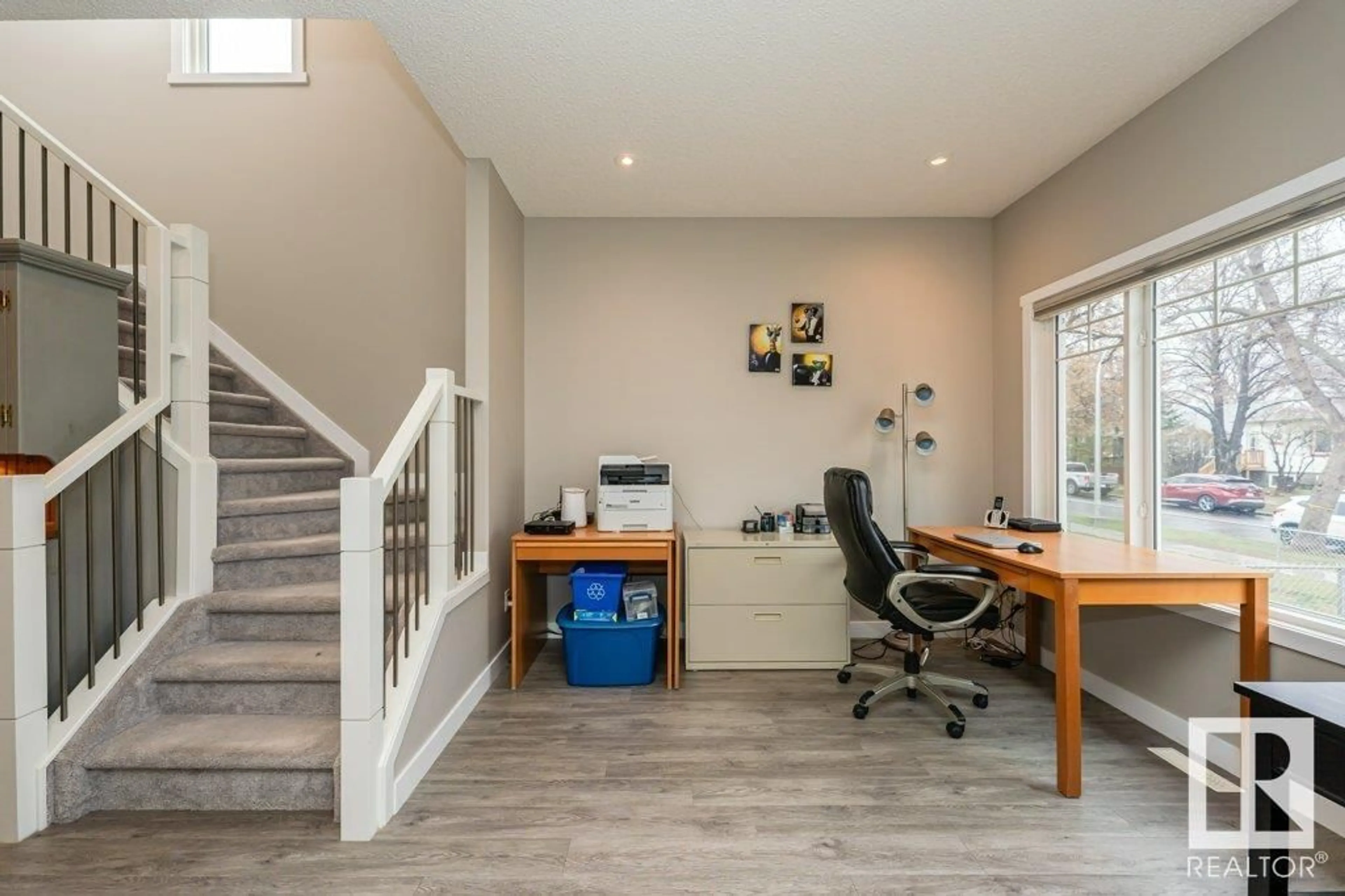11926 87 ST NW, Edmonton, Alberta T5B3N2
Contact us about this property
Highlights
Estimated ValueThis is the price Wahi expects this property to sell for.
The calculation is powered by our Instant Home Value Estimate, which uses current market and property price trends to estimate your home’s value with a 90% accuracy rate.Not available
Price/Sqft$227/sqft
Est. Mortgage$1,717/mo
Tax Amount ()-
Days On Market212 days
Description
Lovely well maintained fully finished half duplex! Excellent design & layout that maximizes space, providing features only seen in larger homes. Main floor features 9 foot ceilings, vinyl plank flooring, HUGE kitchen with massive granite island, stainless steel appliances, tons of cabinet space & GIANT pantry. Living room with gas fireplace & large windows for plenty of natural light plus a rear boot closet! Upstairs has three spacious bedrooms. Primary bedroom has large walk in closet with custom shelving & ensuite bath. Plenty of room for king bed + more. 2nd & 3rd bedroom are generous in size with plenty of closet space. Laundry room & extra full bath complete the upstairs. Basement is fully finished with rec room, wet bar/cabinets, den/flex space, large bedroom & full bathroom with walk in shower. Enjoy summer nights in your sun filled west facing backyard. Planter boxes for your green thumb, natural gas line for BBQ & double detached garage. New high eff. dual stage furnace 2023. Fantastic find! (id:39198)
Property Details
Interior
Features
Basement Floor
Bedroom 4
Recreation room
Exterior
Parking
Garage spaces 4
Garage type Detached Garage
Other parking spaces 0
Total parking spaces 4




