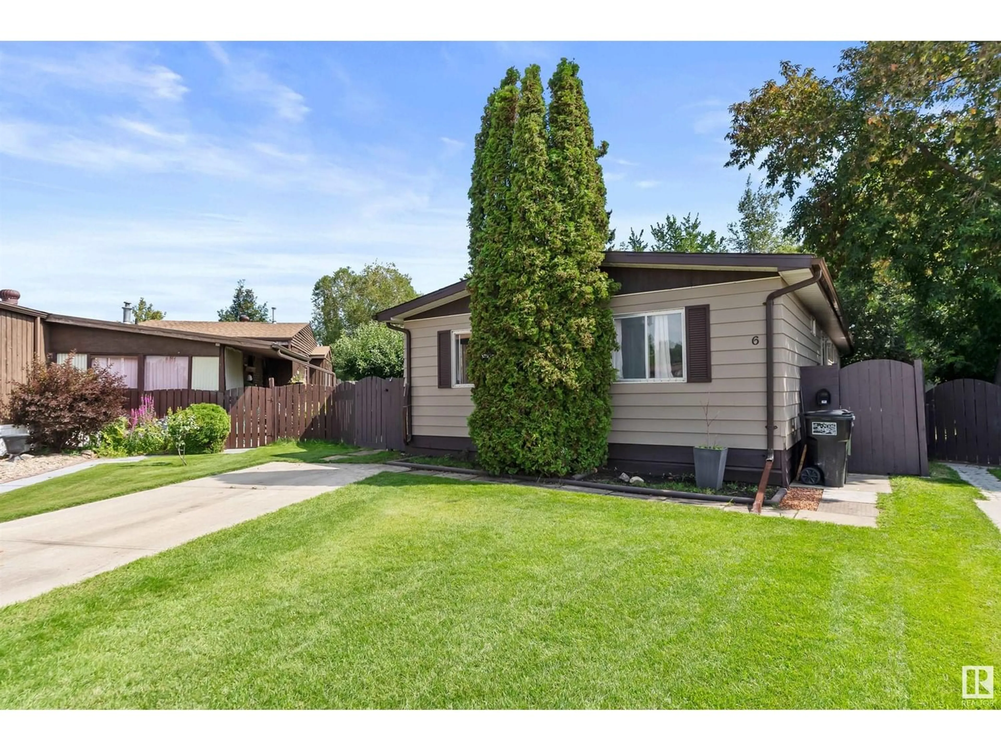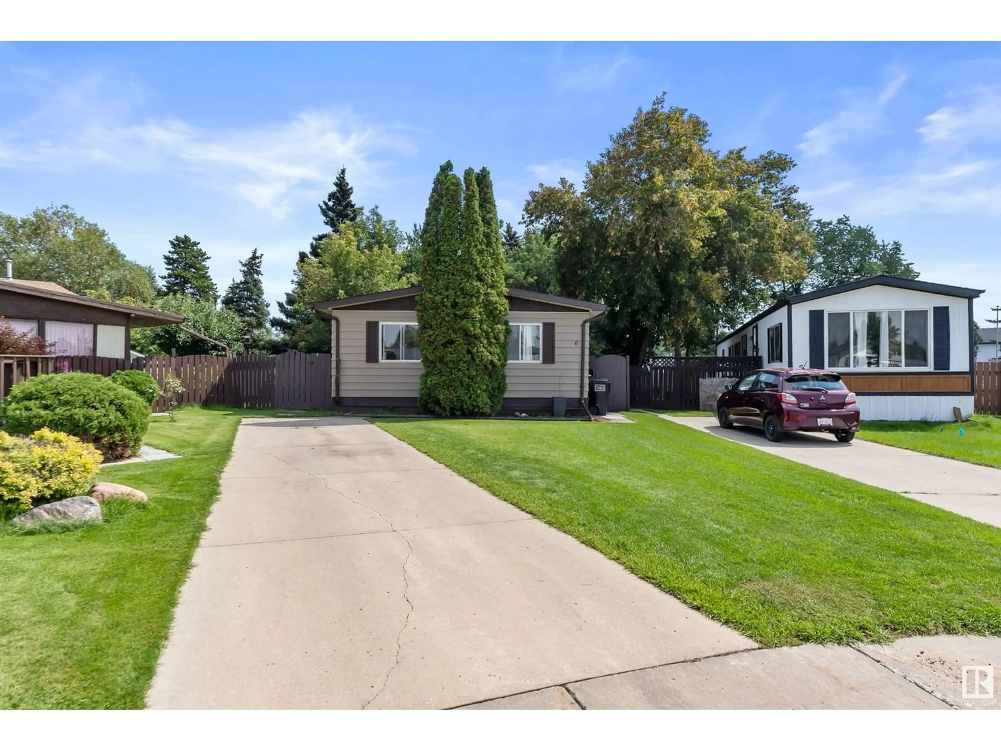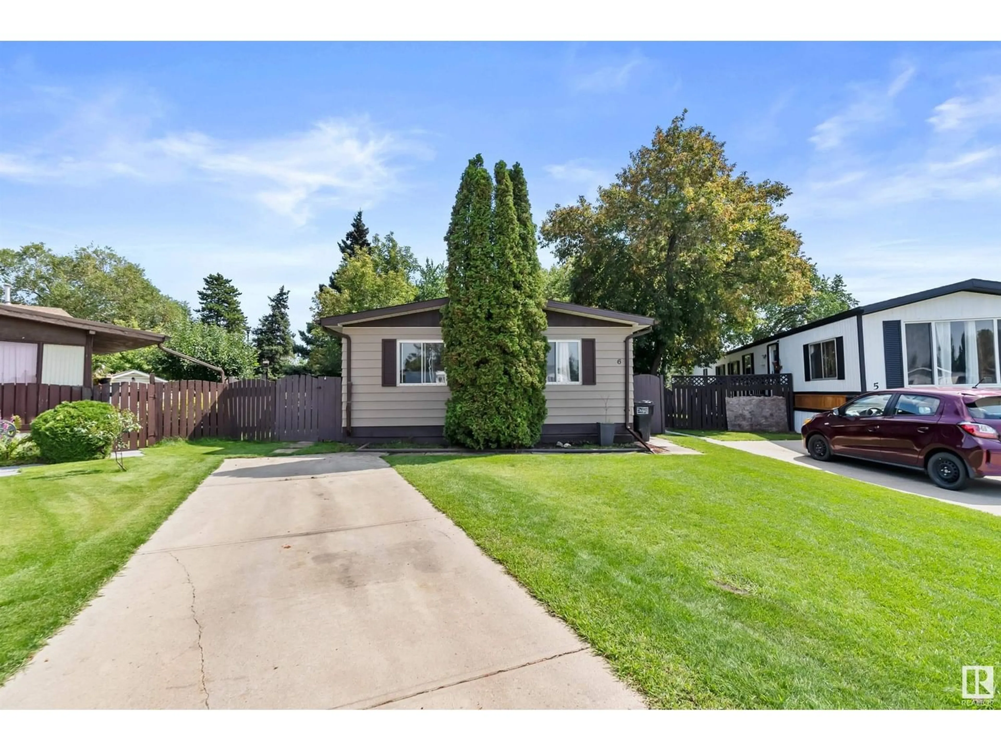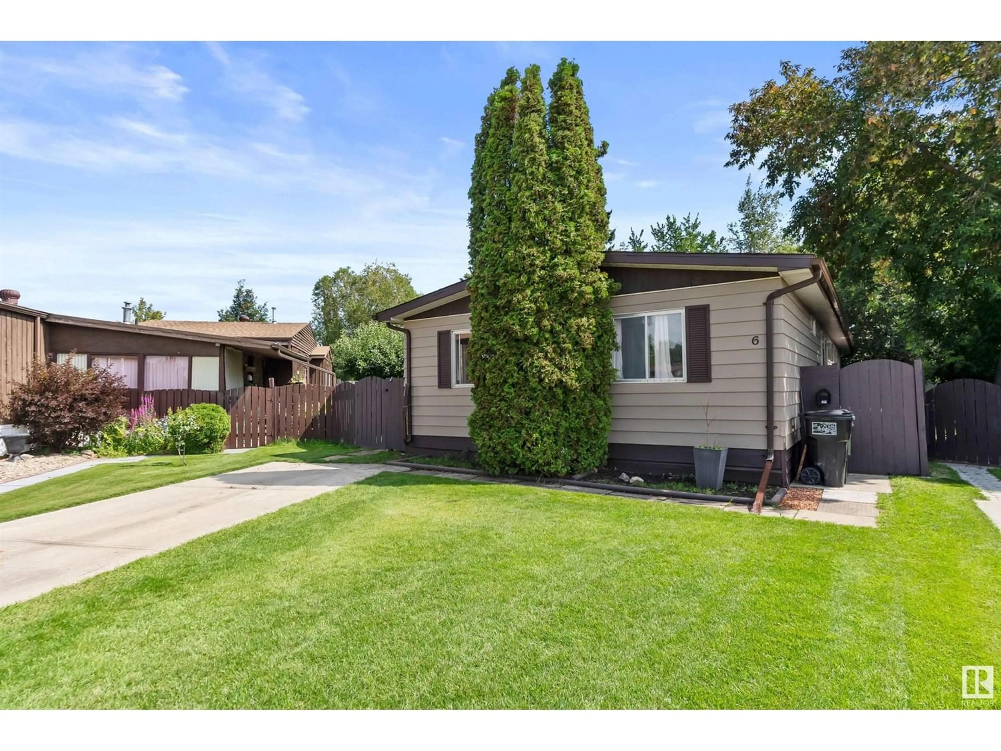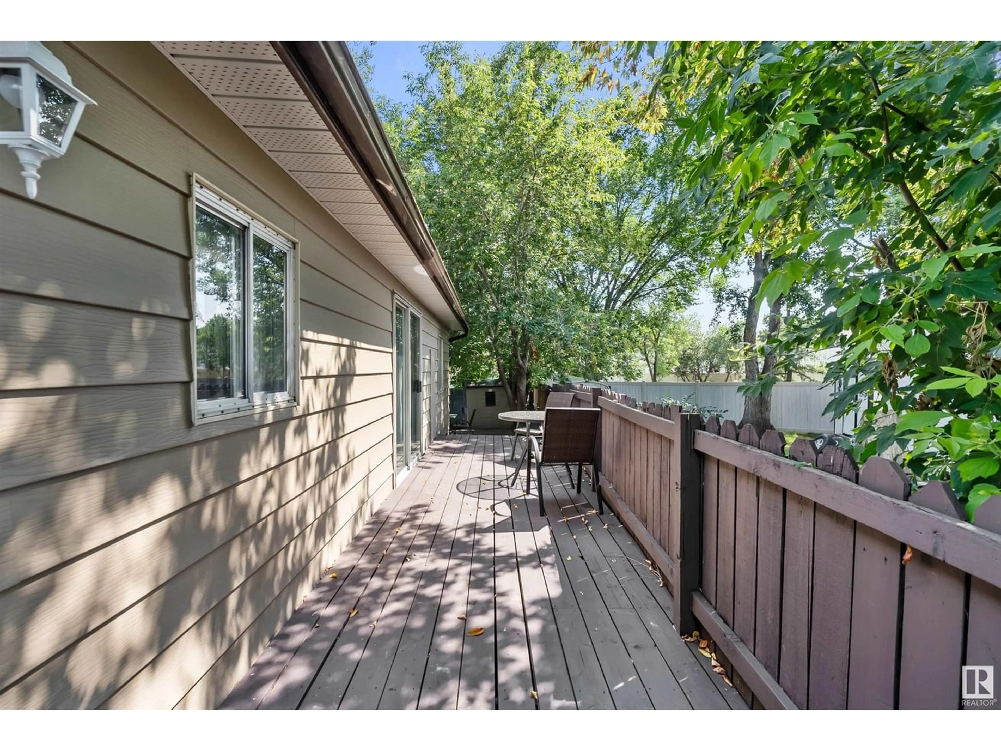#6 12604 153 AV NW NW, Edmonton, Alberta T5X4M7
Contact us about this property
Highlights
Estimated ValueThis is the price Wahi expects this property to sell for.
The calculation is powered by our Instant Home Value Estimate, which uses current market and property price trends to estimate your home’s value with a 90% accuracy rate.Not available
Price/Sqft$113/sqft
Est. Mortgage$709/mo
Tax Amount ()-
Days On Market1 year
Description
Castle View Village is the place for you. Conveniently located near schools, shopping centres, a recreation centre and just minutes from the Anthony Henday, you can get where you need to go by foot, bike or a 15-20 min drive anywhere in the city. Nestled in a quiet and family friendly community, this double wide mobile home has 3 bedrooms, 2 bathrooms and a fenced yard. The primary bedroom is separated from the other sleeping quarters with an ensuite bath. With 2 living spaces, there is a potential of turning one into a reading nook or office and a family room next to a brick mantle fireplace. Backing onto a greenbelt and pretty much move-in ready, you won't need to worry about the hot water tank, shingles, all new pex water-lines and deck as they have been recently replaced. Power in the shed and a tall fence surrounding the property, you can enjoy your private oasis with your friends or just a quiet evening to yourselves. Lot fee covers: Water, sewage and garbage pick up (id:39198)
Property Details
Interior
Features
Main level Floor
Primary Bedroom
4.02 m x 4.55 mBedroom 2
3.46 m x 2.6 mLiving room
3.96 m x 4.53 mDining room
4.53 m x 3.96 mExterior
Parking
Garage spaces 2
Garage type -
Other parking spaces 0
Total parking spaces 2

