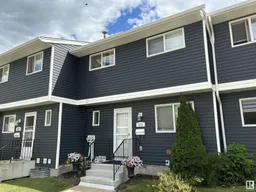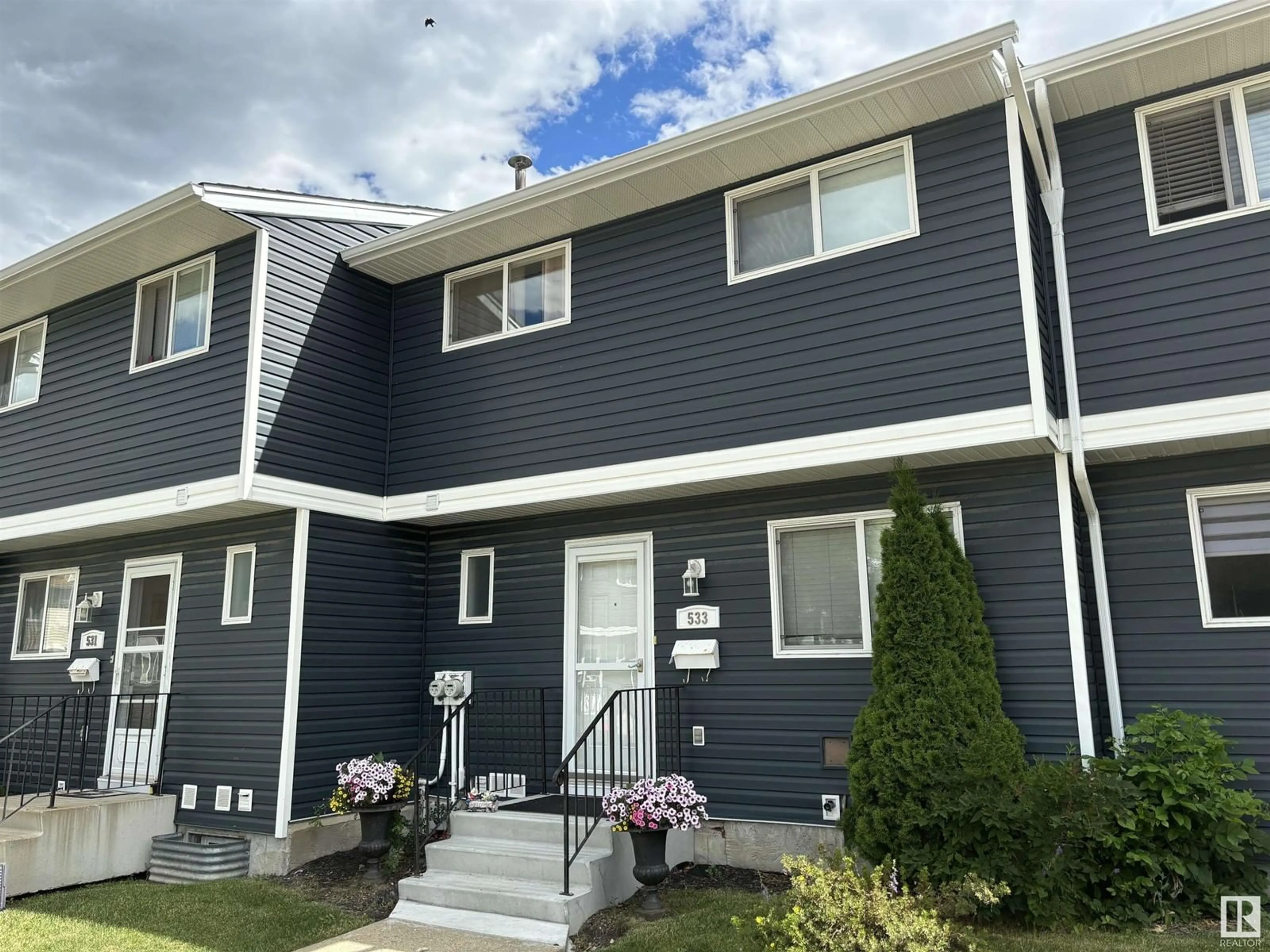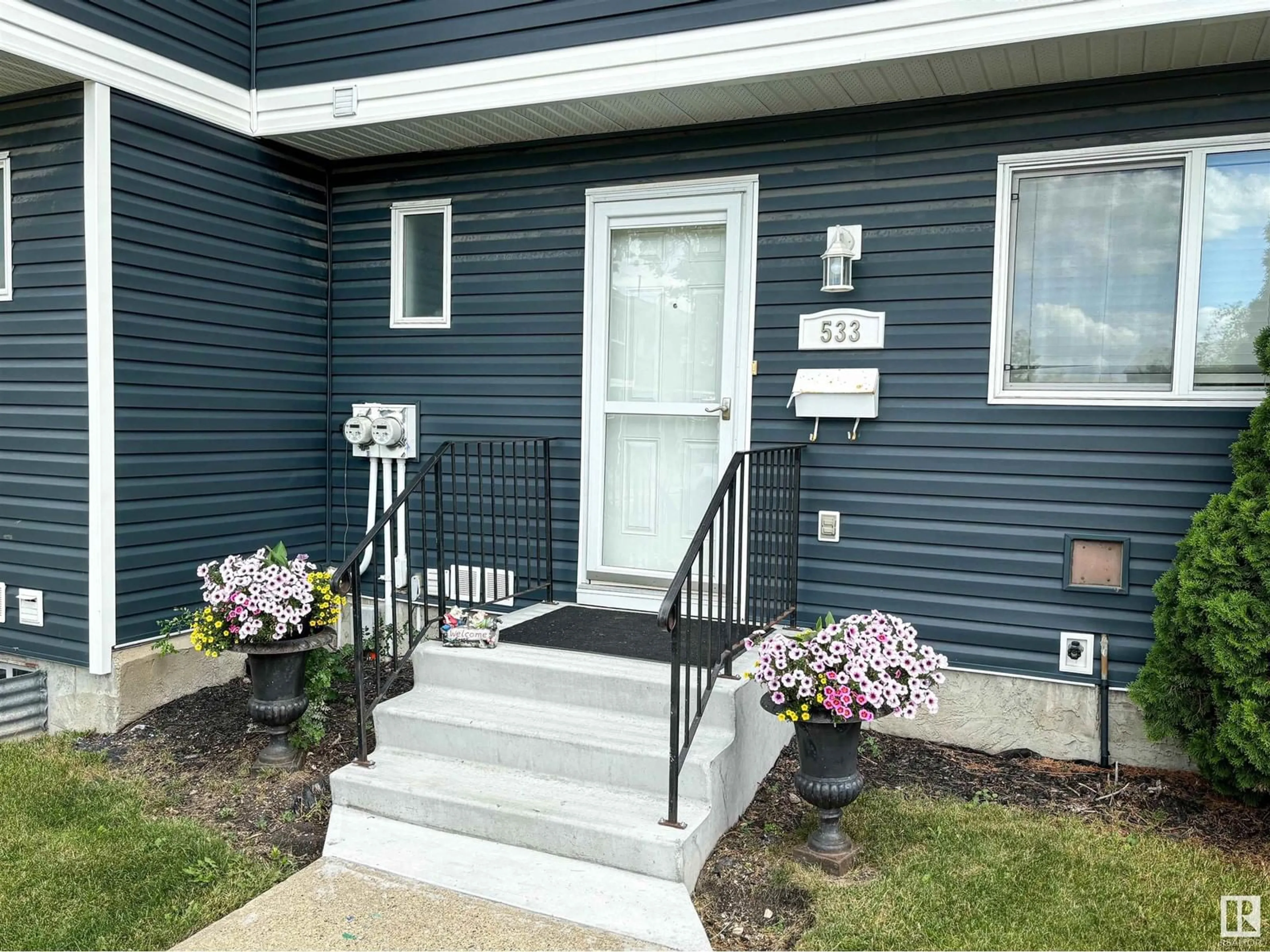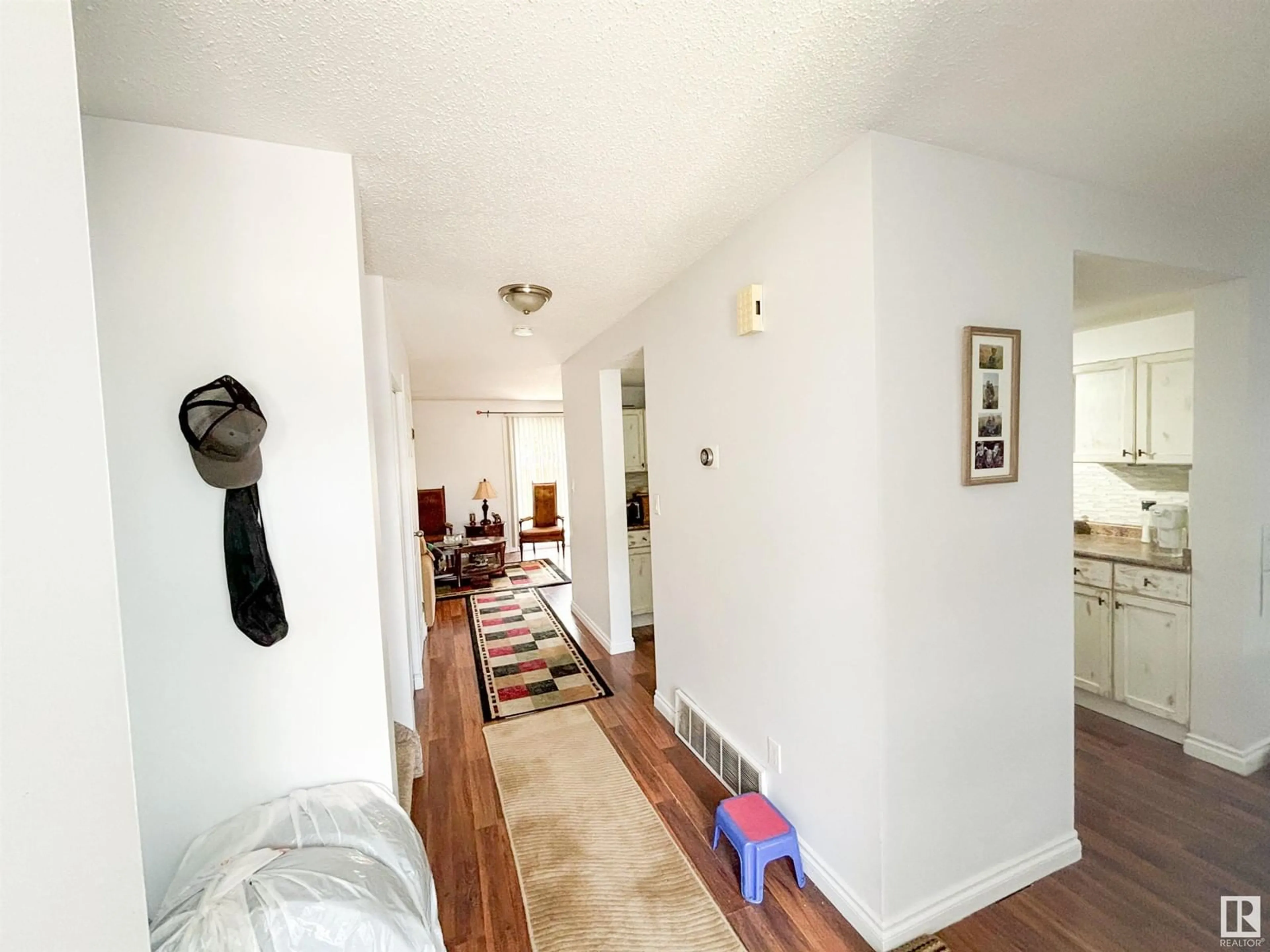533 DUNLUCE RD NW, Edmonton, Alberta T5X4P4
Contact us about this property
Highlights
Estimated ValueThis is the price Wahi expects this property to sell for.
The calculation is powered by our Instant Home Value Estimate, which uses current market and property price trends to estimate your home’s value with a 90% accuracy rate.Not available
Price/Sqft$154/sqft
Est. Mortgage$918/mth
Maintenance fees$395/mth
Tax Amount ()-
Days On Market35 days
Description
4 BEDROOMS UPSTAIRS! Great location! Welcome home to this wonderfully located townhouse in the heart of DUNLUCE! This 4 bedroom, 2 bathroom & just under 1400 sq/ft townhouse is the perfect place for anyone downsizing, first time buyers, or investor! This spacious unit has a separate kitchen/dining/living room floor plan that is FULL OF NATURAL LIGHT! Plenty of cabinets & countertop space in the kitchen, spacious living room with access to a maintenance free backyard with artificial turf, concrete patio pad & newer fence! Upstairs features 4 bedrooms & 4pc bathroom. Plenty of space for a growing family or if you need a home office! The basement features plenty of storage & den! A GREAT LOCATION near many GREEN SPACES AND PARKS! Herb Link Park, Dunluce Community League, and BEAUMARIS LAKE are all nearby! A very short drive to Newcastle Shopping Centre, Anthony Henday Dr, Yellowhead Trail, Edmonton Islamic Academy, & a 10 minute walk to Dunluce School & St. Lucy Catholic School! SHINGLES RECENTLY REPLACED! (id:39198)
Property Details
Interior
Features
Basement Floor
Family room
4.29 m x 5.67 mDen
1.93 m x 2.35 mUtility room
2.73 m x 5.87 mCondo Details
Amenities
Vinyl Windows
Inclusions
Property History
 37
37


