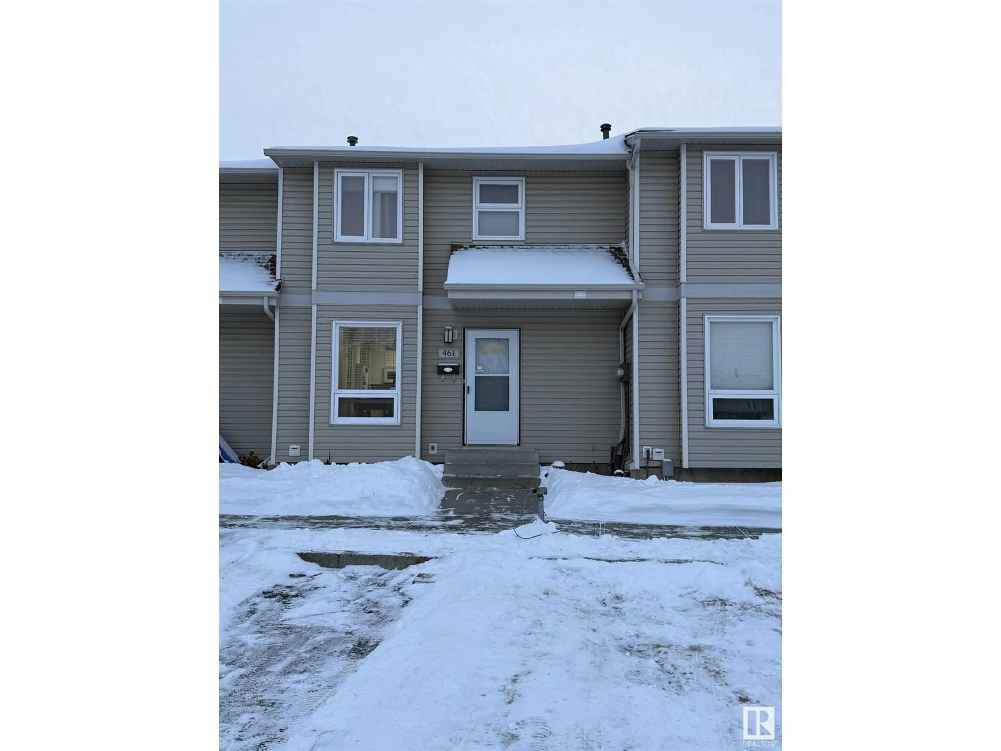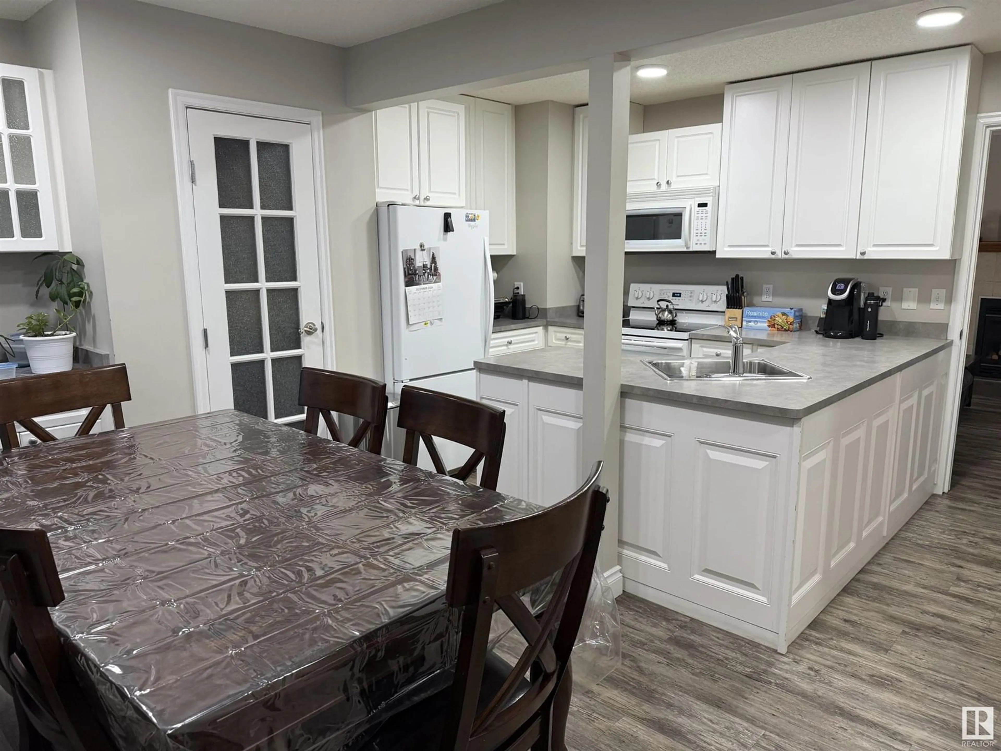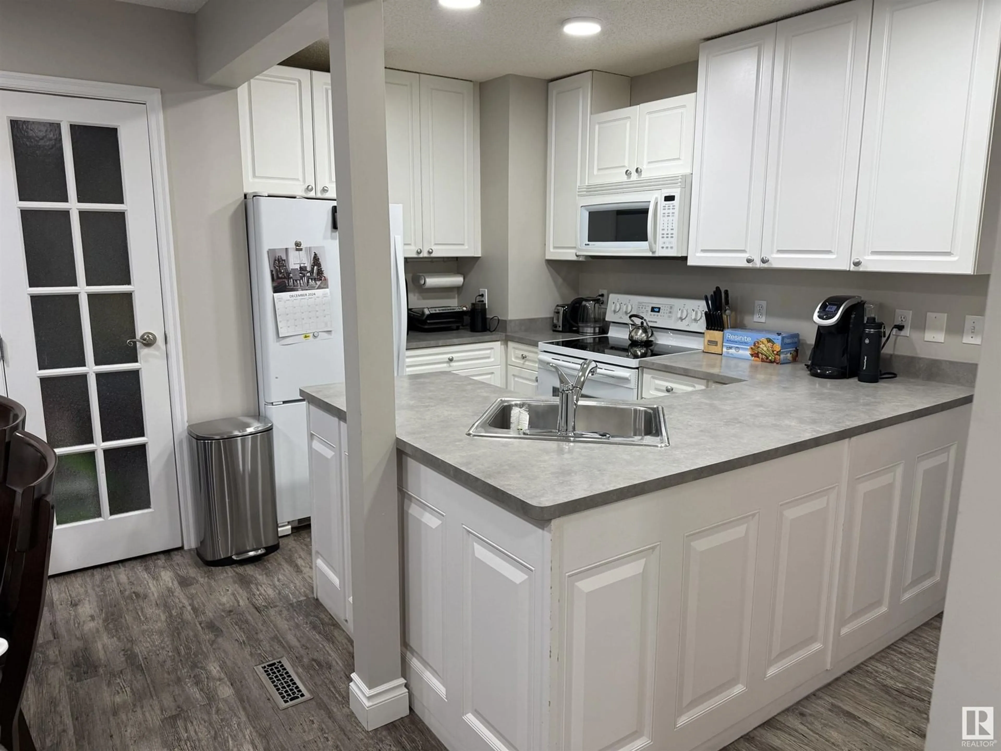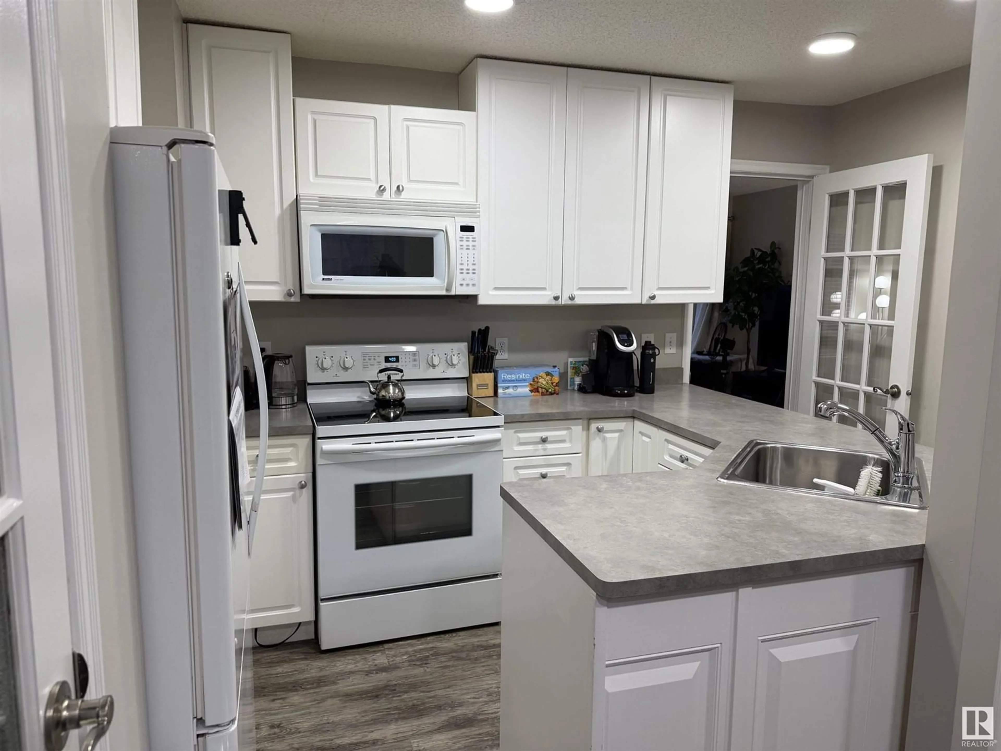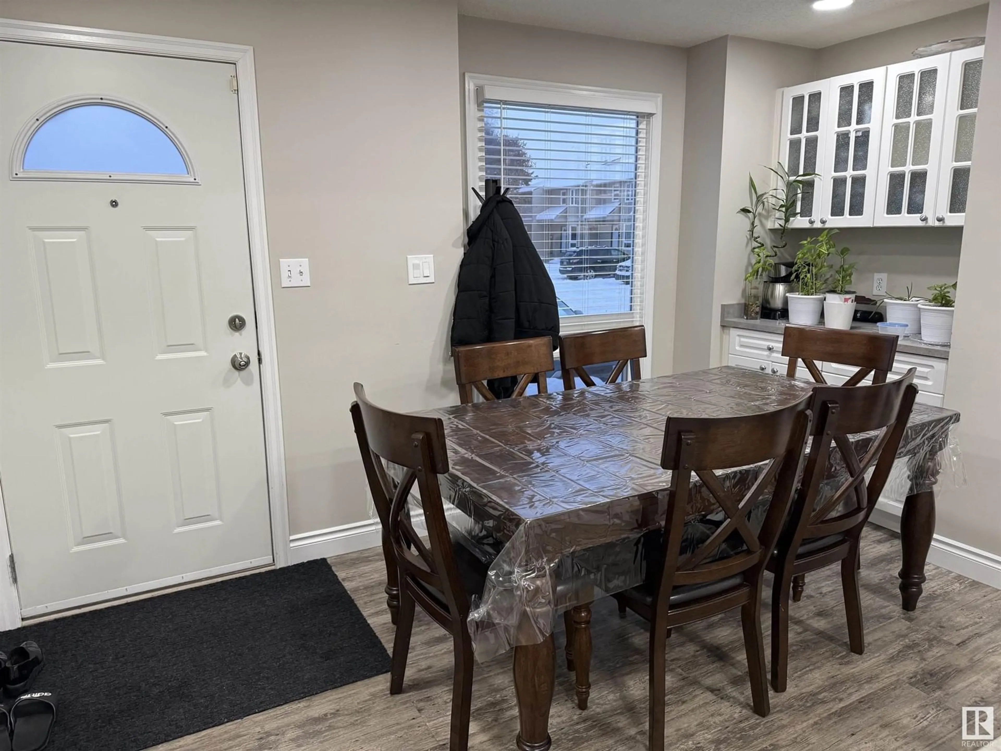461 DUNLUCE RD NW, Edmonton, Alberta T5X4Y5
Contact us about this property
Highlights
Estimated ValueThis is the price Wahi expects this property to sell for.
The calculation is powered by our Instant Home Value Estimate, which uses current market and property price trends to estimate your home’s value with a 90% accuracy rate.Not available
Price/Sqft$196/sqft
Est. Mortgage$944/mo
Maintenance fees$422/mo
Tax Amount ()-
Days On Market32 days
Description
Pristine 3 bedroom condo in popular Regal Estates. Lots of renovations abound in this gorgeous squeaky clean home such as newer gourmet kitchen with recessed led lighting, loads of cabinets and counterspace, built in TV, microwave, dishwasher and even a pantry. Other upgrades include vinyl flooring, carpet, paint, CENTRAL AIR CONDITIONING. Extra large living room with a beautiful gas fireplace and patio doors to a two tiered deck and fenced yard with a gas BBQ hookup. 3 larger than average bedrooms, lots of closet space and a four piece bath adorn the upper level. Partially finished basement with tons of built-in shelving, a laundry area, den or craft room. Close to all amenities and the Anthony Henday. Very well managed well maintained complex with a low turnover, lots of visitor parking and extra parking available for rent. Simply a lovely home! (id:39198)
Property Details
Interior
Features
Upper Level Floor
Bedroom 3
3.71 m x 2.95 mPrimary Bedroom
4.52 m x 2.95 mBedroom 2
3.71 m x 2.95 mCondo Details
Amenities
Vinyl Windows
Inclusions
Property History
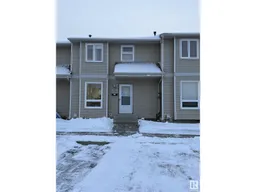 27
27
