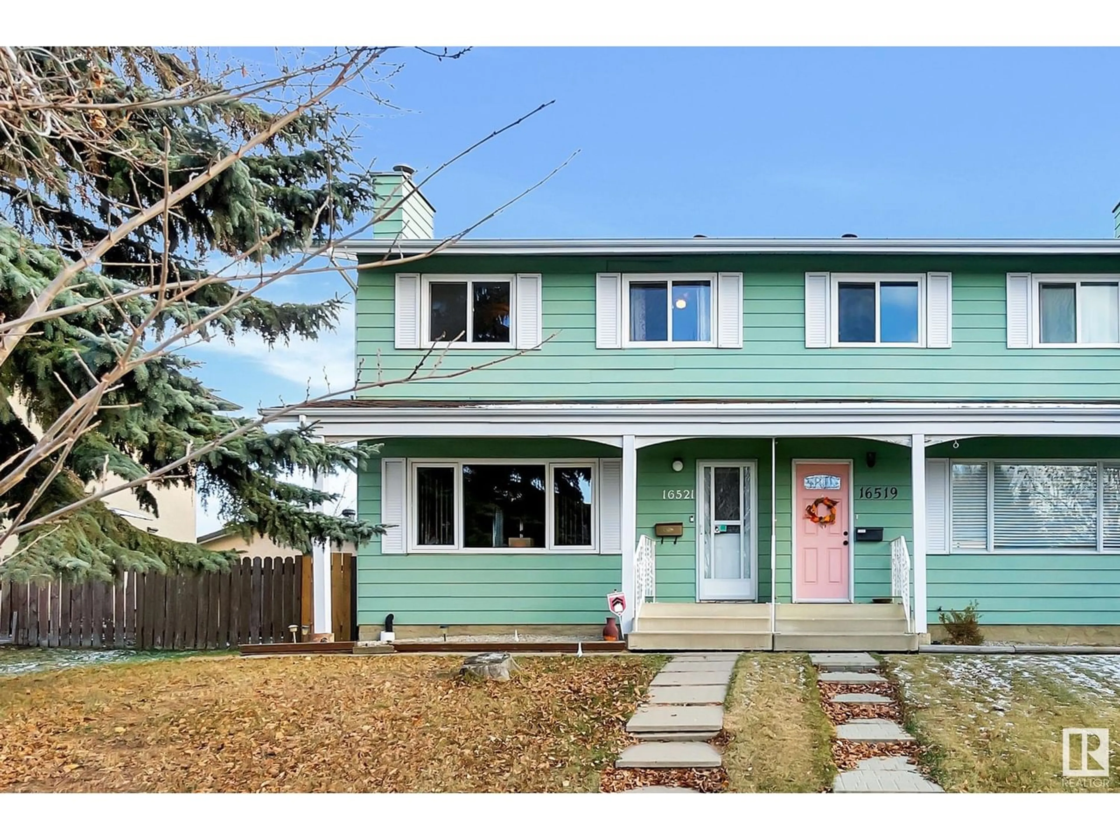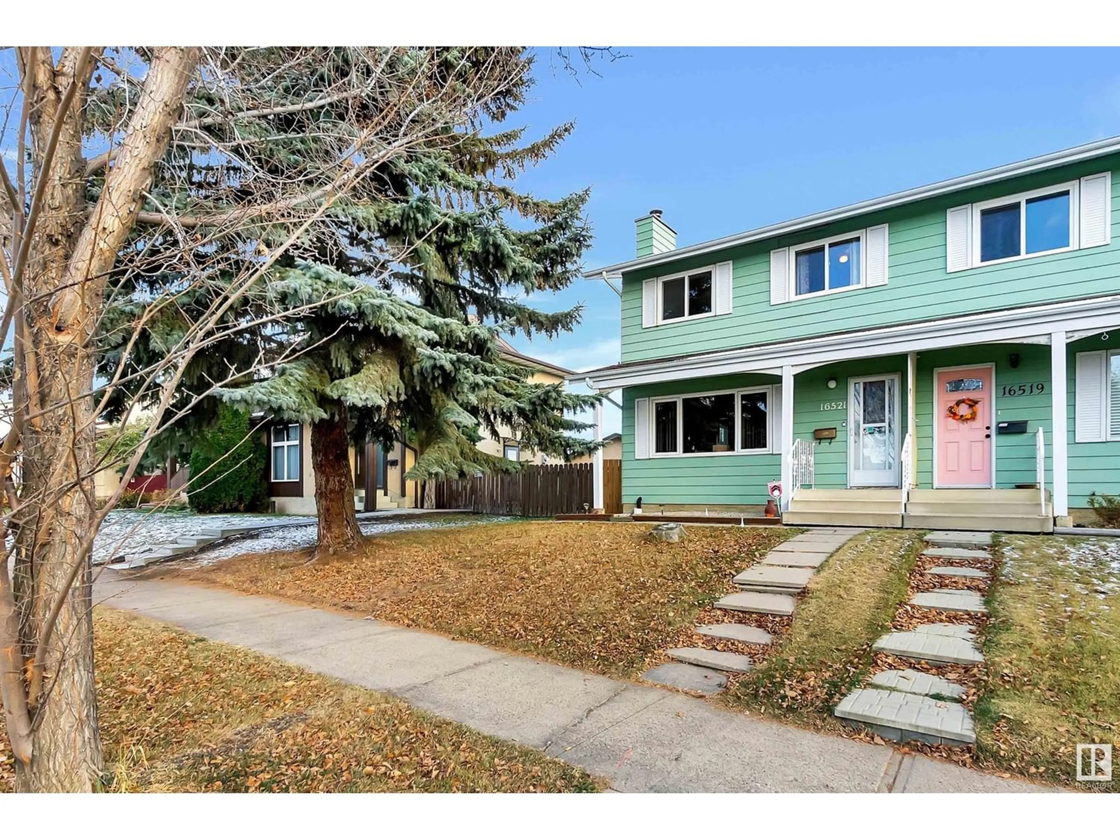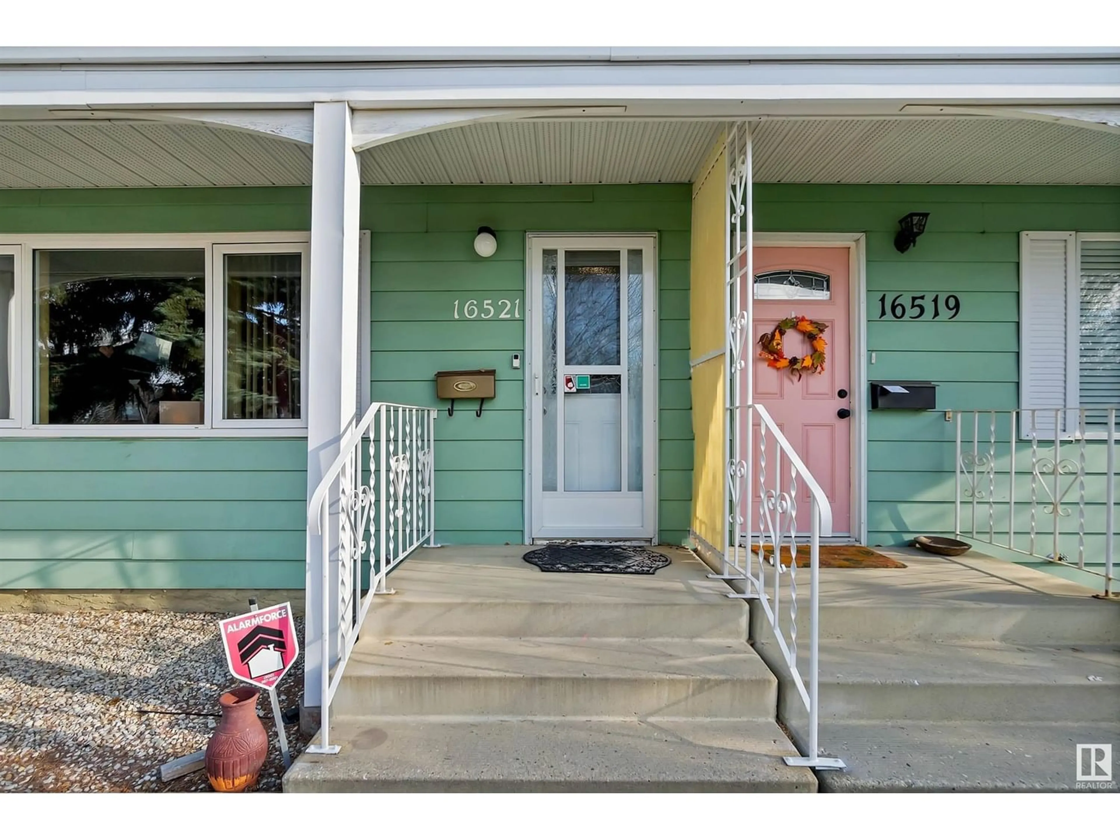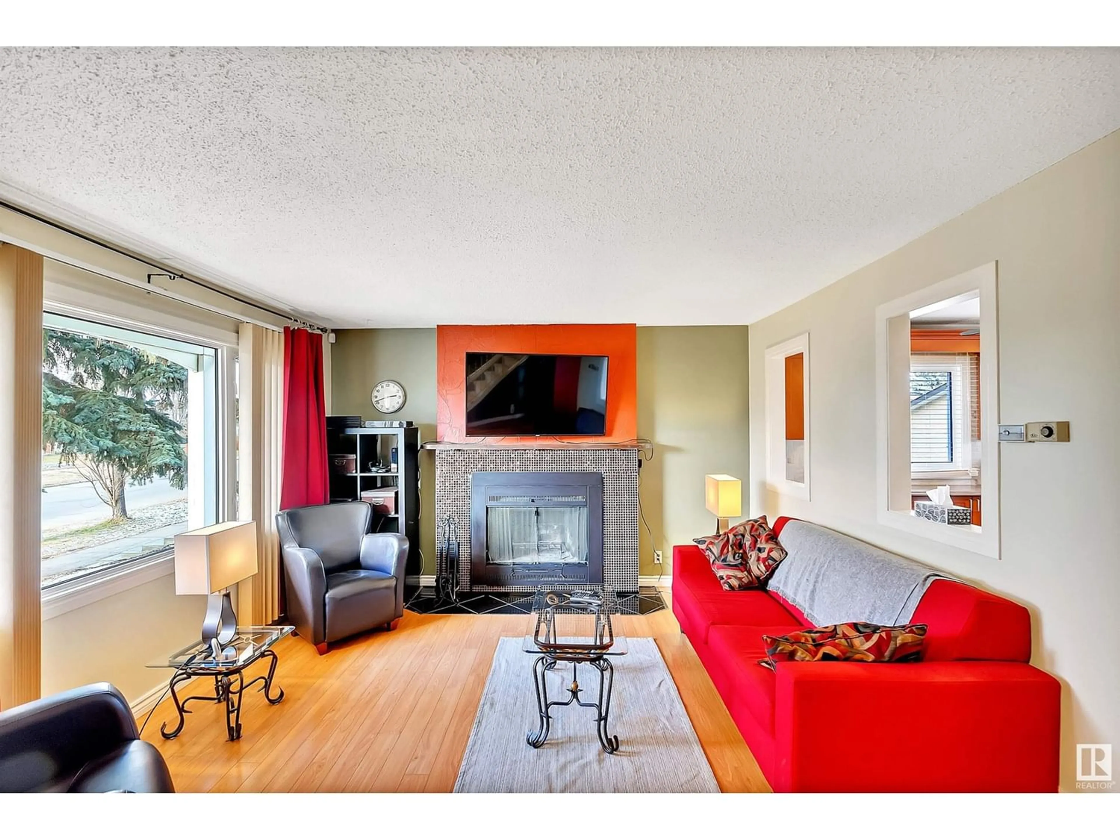16521 115 ST NW, Edmonton, Alberta T5X3V3
Contact us about this property
Highlights
Estimated ValueThis is the price Wahi expects this property to sell for.
The calculation is powered by our Instant Home Value Estimate, which uses current market and property price trends to estimate your home’s value with a 90% accuracy rate.Not available
Price/Sqft$239/sqft
Est. Mortgage$1,202/mo
Tax Amount ()-
Days On Market1 year
Description
Welcome to this 3 bedroom half-duplex, elegant design with many recent renovations. Upgraded PVC Windows, Hardwood, Ceramic tile flooring, 5 new LED ceiling lights, mirror closet doors, upgraded furnace and hot water tank. Generous living room with engineered hardwood floors, a wood-burning fireplace stylish copper mosaic tile surround, and two cutout windows allow light throughout the main floor. Renovated kitchen has extra cabinets extending to dining nook, tile backsplash, stainless steel appliances, two large windows one overlooking the backyard. 2 pce guest bath just by the back door entrance. Spacious Master and 2 kids bedrooms, freshly repainted and washed carpets. Renovated main bath boasts earth-tone tile flooring, white vanity, backsplash and fixtures. Basement could be a kids play room or hobby/family room. Plenty of storage space in utility room, built-in shelving and rough-in for future bath. Enjoy summer on your backyard deck, plenty of sun for avid gardeners or, or for future garage. (id:39198)
Property Details
Interior
Features
Basement Floor
Family room
5.78 m x 3.82 mStorage
5.7 m x 4.26 mExterior
Parking
Garage spaces 2
Garage type -
Other parking spaces 0
Total parking spaces 2




