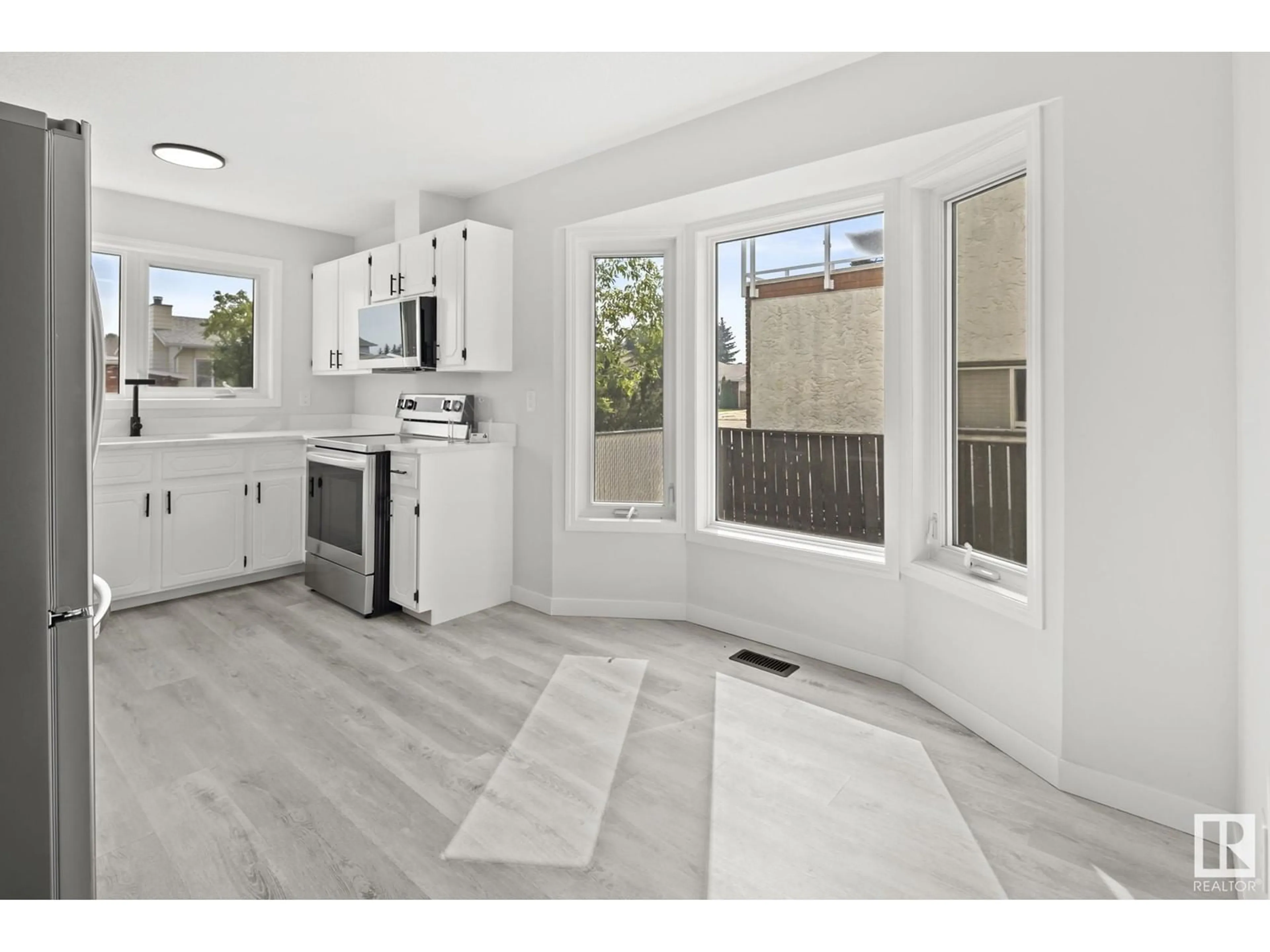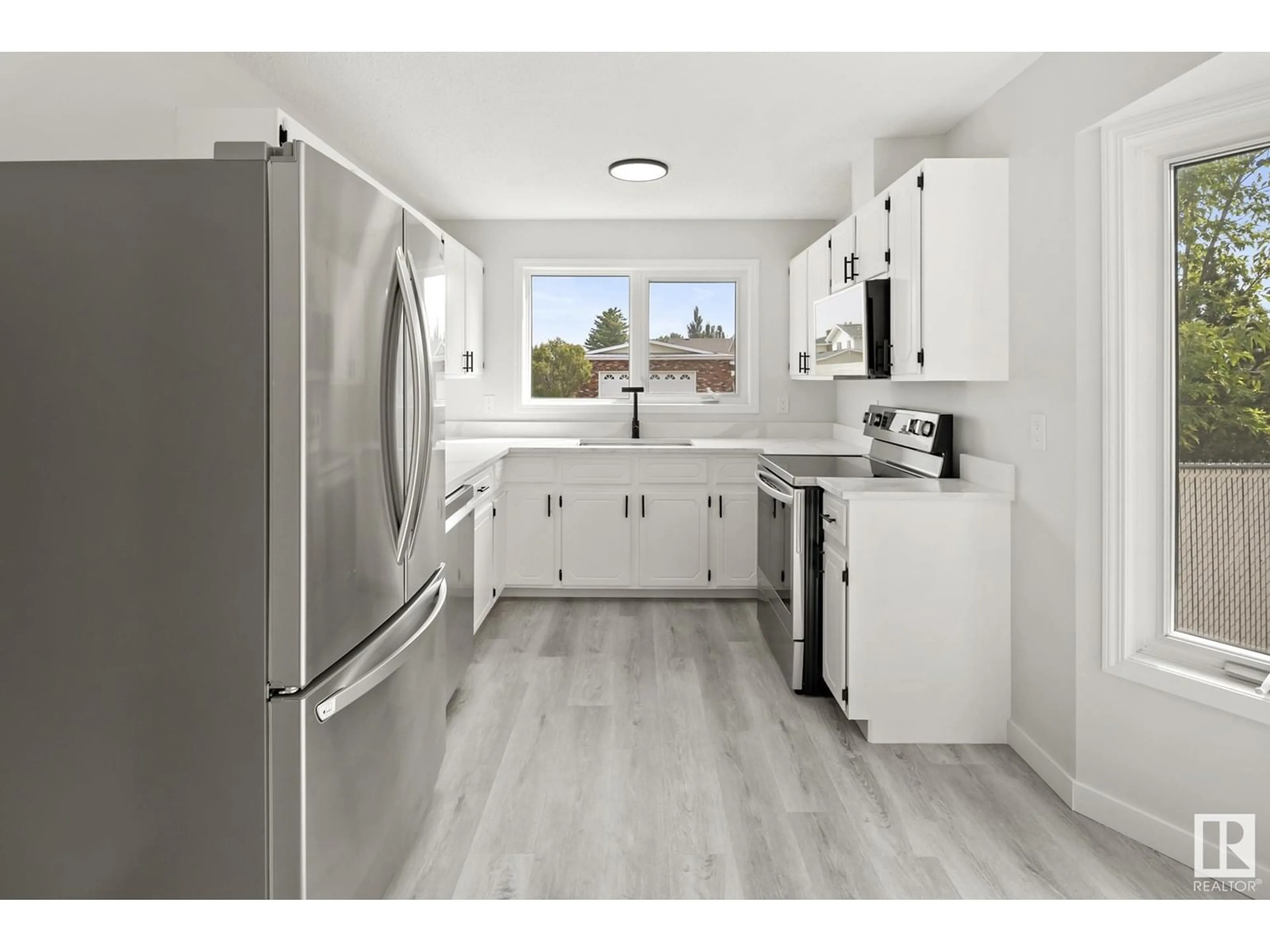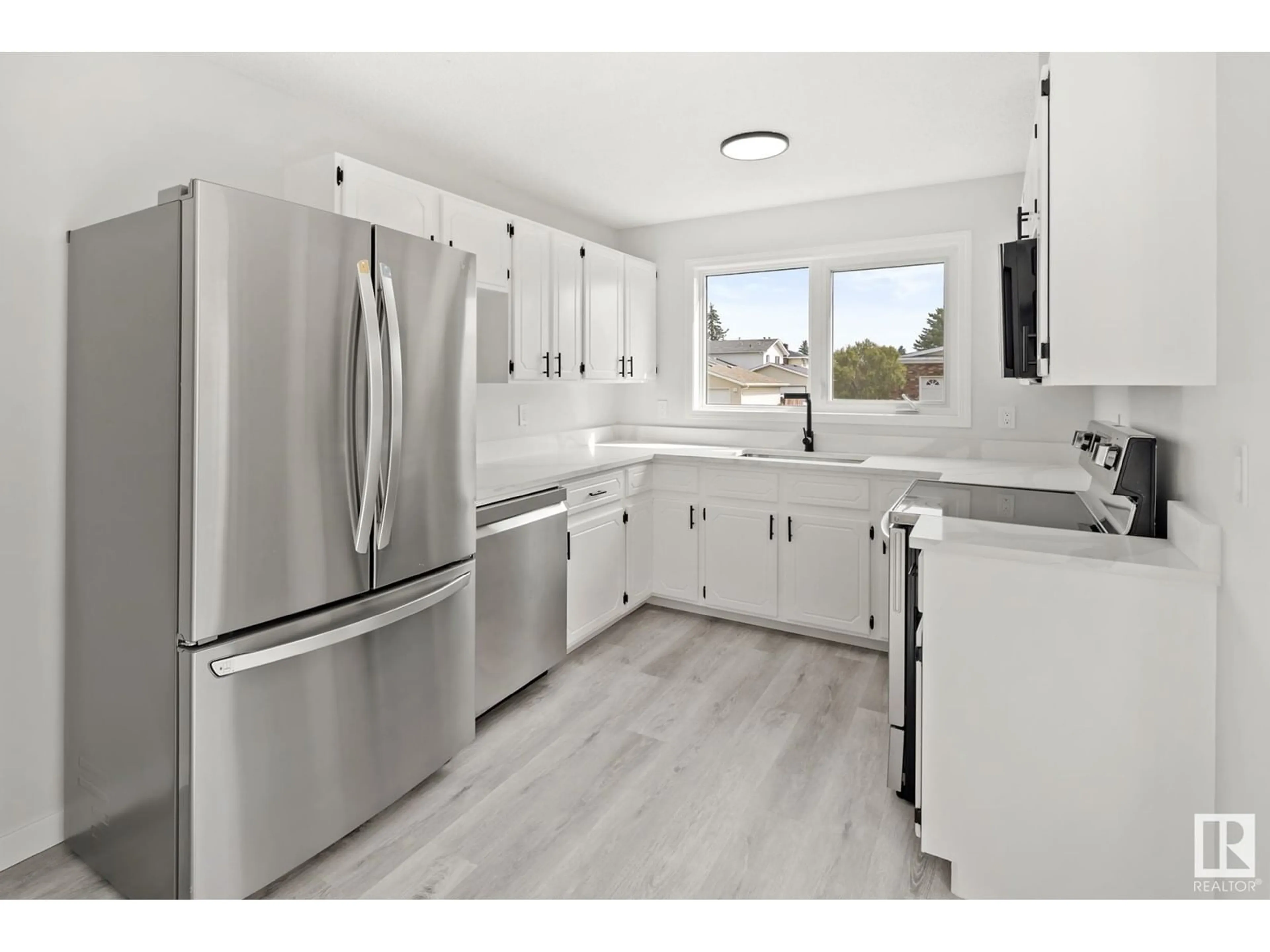16416 120 ST NW, Edmonton, Alberta T5X4T6
Contact us about this property
Highlights
Estimated ValueThis is the price Wahi expects this property to sell for.
The calculation is powered by our Instant Home Value Estimate, which uses current market and property price trends to estimate your home’s value with a 90% accuracy rate.Not available
Price/Sqft$404/sqft
Est. Mortgage$1,927/mth
Tax Amount ()-
Days On Market25 days
Description
Discover this beautifully renovated bungalow with 2 KITCHENS, separate entrance and separate laundry in the highly sought-after neighbourhood of Dunluce, offering exceptional living spaces & modern conveniences. Property boasts 4 bedrooms + Flex room w/ closet. Main level features a spacious primary suite with a luxurious ensuite bathroom, and an additional main-level bathroom serving two generously sized bedrooms. An expansive living room with bay windows & a contemporary kitchen equipped with top-of-the-line LG appliances. Convenient Whirlpool laundry completes the upstairs living area. Lower level presents a separate suite to 1 bedroom plus a versatile flex room with closet. This suite is complete with a new kitchen featuring premium Samsung appliances and a dedicated laundry area, making it ideal for extended family or rental income. Updated with new HWT, Flooring, fresh paint, and windows. Outside, enjoy a large yard with a BBQ pad, RV parking, and a detached double garage. Theres No Place Like Home! (id:39198)
Property Details
Interior
Features
Basement Floor
Family room
Bedroom 4
Second Kitchen
Laundry room
Property History
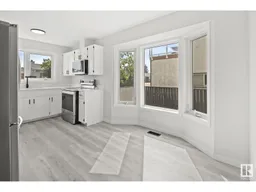 48
48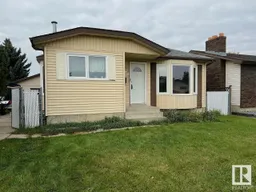 7
7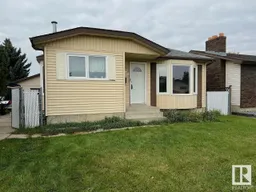 19
19
