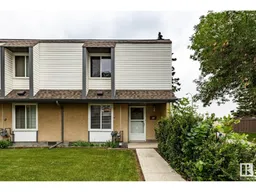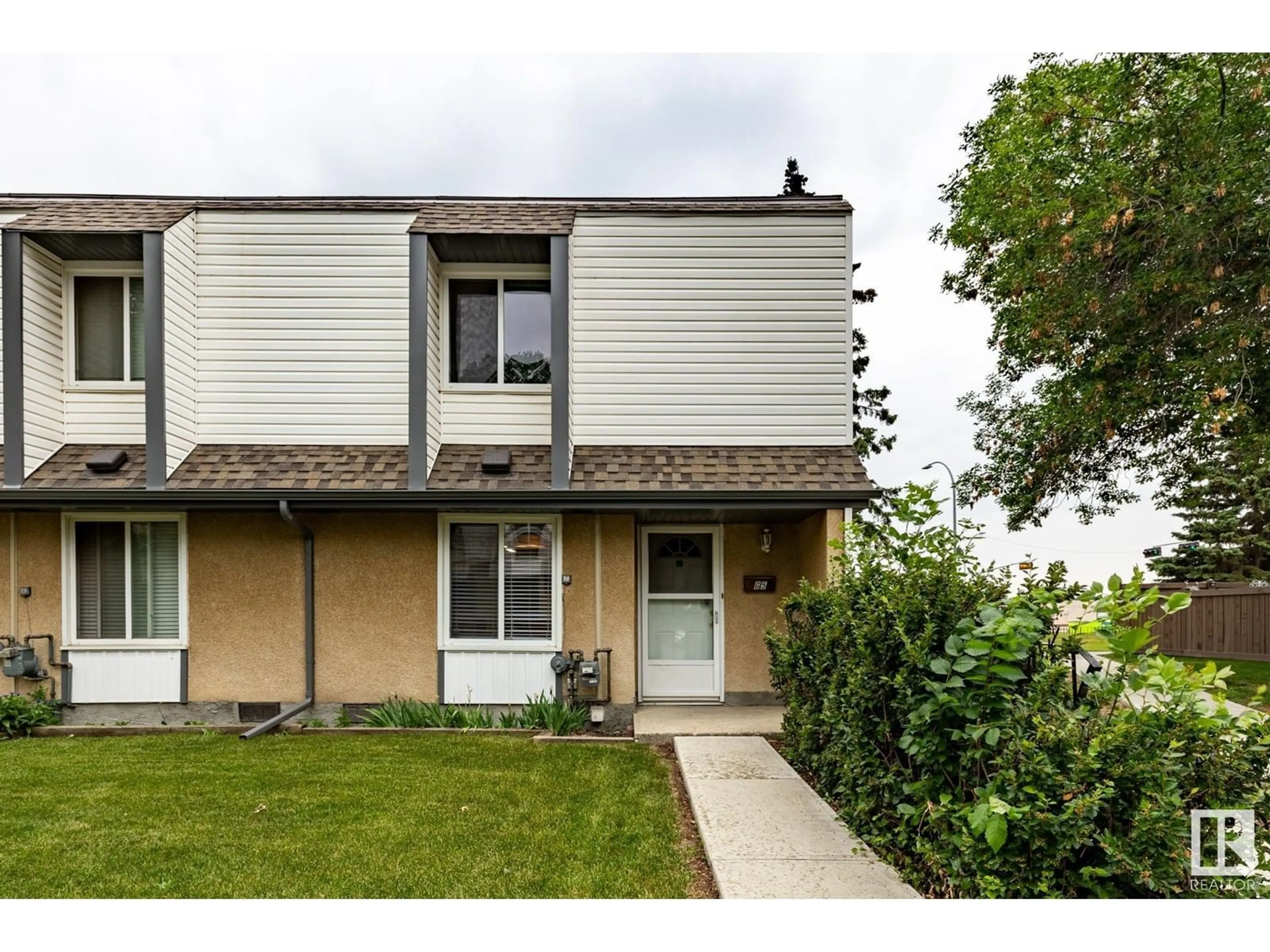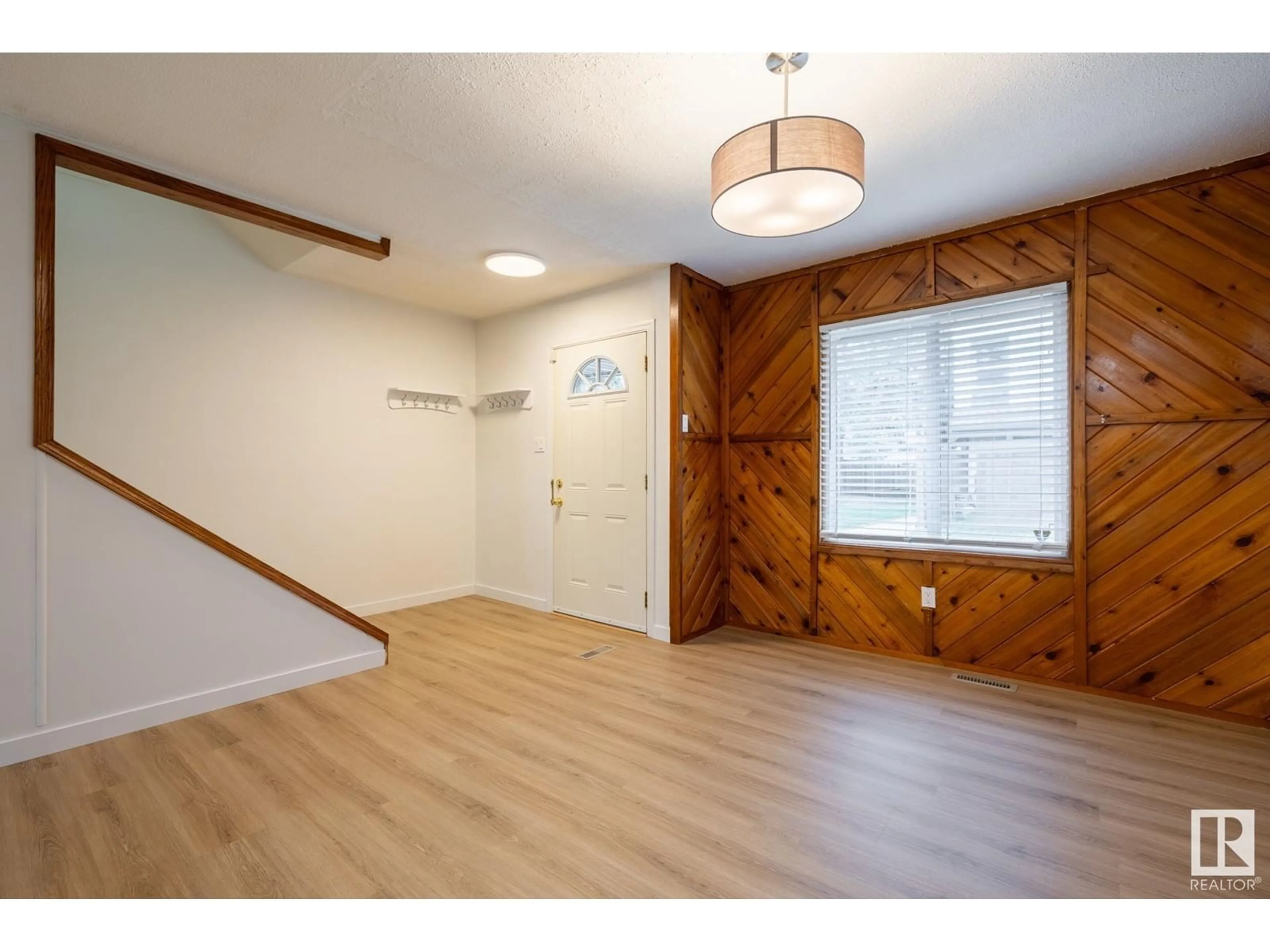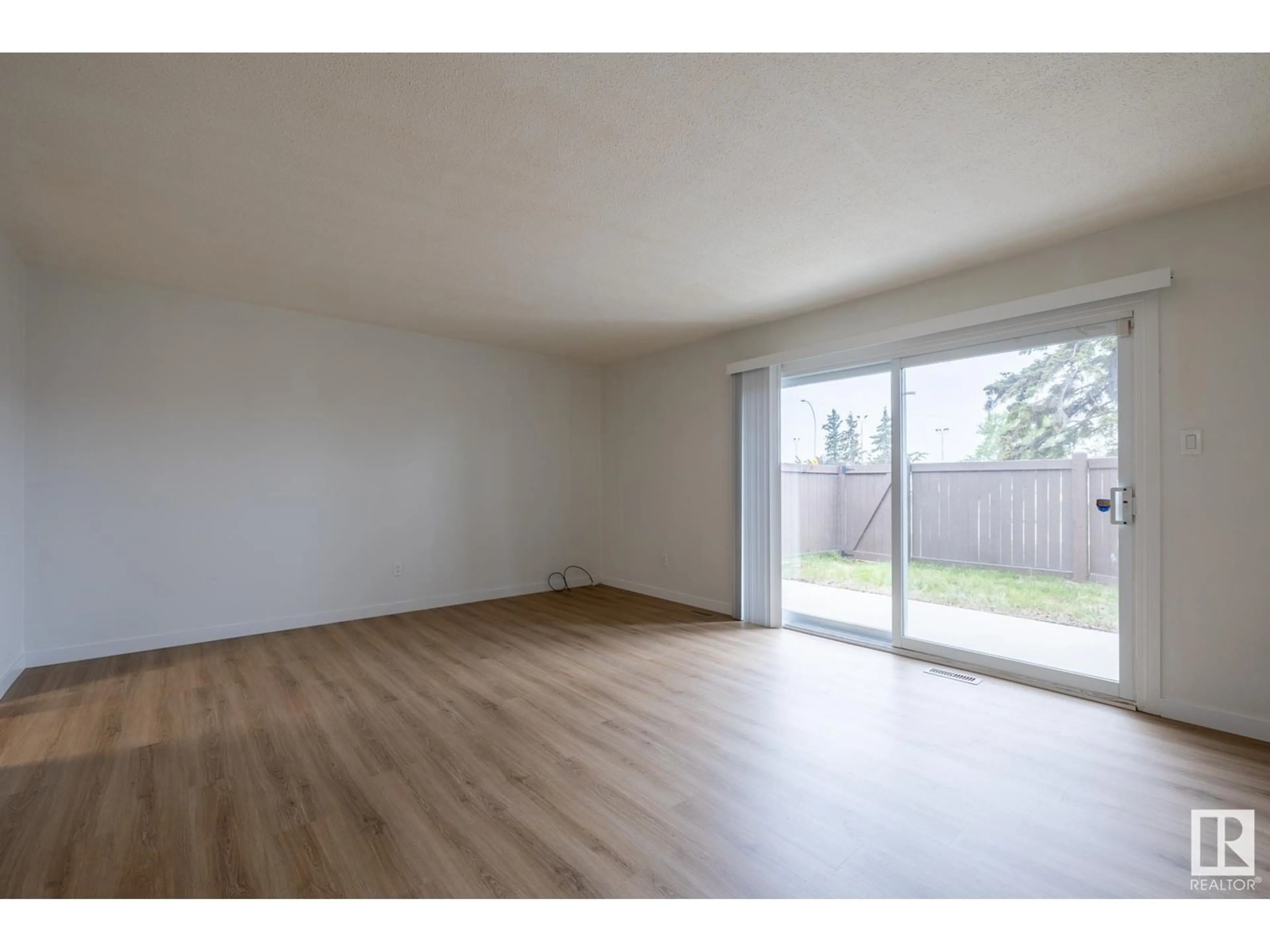#G5 1 GARDEN GV NW, Edmonton, Alberta T6J2L3
Contact us about this property
Highlights
Estimated ValueThis is the price Wahi expects this property to sell for.
The calculation is powered by our Instant Home Value Estimate, which uses current market and property price trends to estimate your home’s value with a 90% accuracy rate.Not available
Price/Sqft$154/sqft
Days On Market15 days
Est. Mortgage$880/mth
Maintenance fees$357/mth
Tax Amount ()-
Description
Nice first time/revenue home located in a popular family neighborhood in southwest Edmonton with exceptional amenities close by. This nice and affordable 3 bedrms corner end unit townhome has a bright, spacious & open floor plan with over 1325 sqft of beautiful space features spacious bedroom, entertaining size living room, family dinning area w/built in pantry, fully finished basement w/good size rec room, flex room, laundry tub & storage. Newly & substantially renovated including new paints, vinyl plank, carpet, baseboards, white kitchen w/counter top & sink, bathroom vanity, toilet and bathtub, faucets, led lightings, decora switch, major appliances & more. Conveniently situated with walking distance to schools(junior and elementary), parks & play grounds, southgate mall, major bus & LRT station, easy access to university, city center & major roadways. Excellent value and move in ready. (id:39198)
Property Details
Interior
Features
Basement Floor
Den
3.26 m x 3.05 mExterior
Parking
Garage spaces 1
Garage type Stall
Other parking spaces 0
Total parking spaces 1
Condo Details
Inclusions
Property History
 10
10


