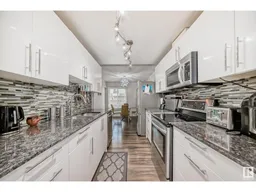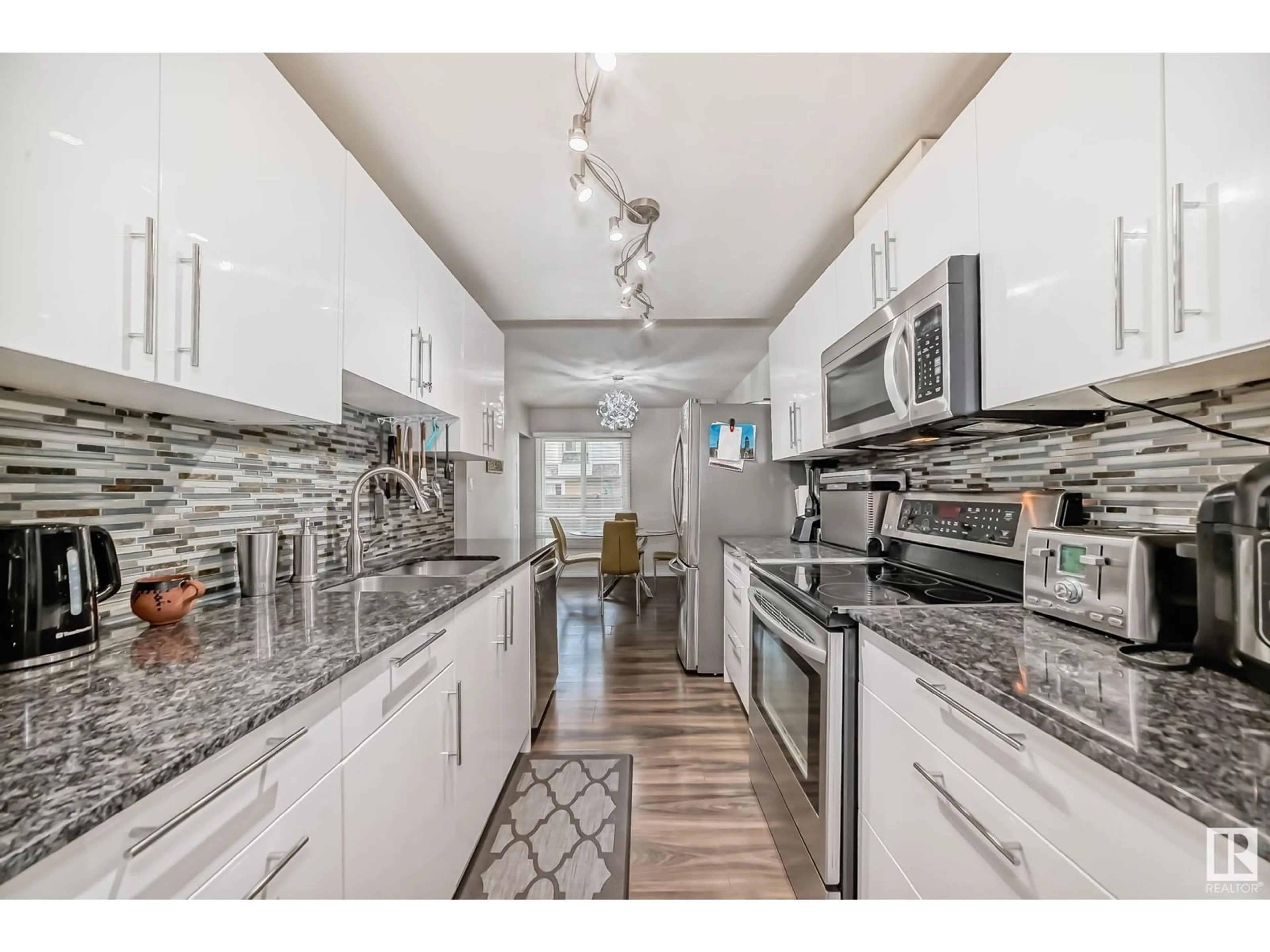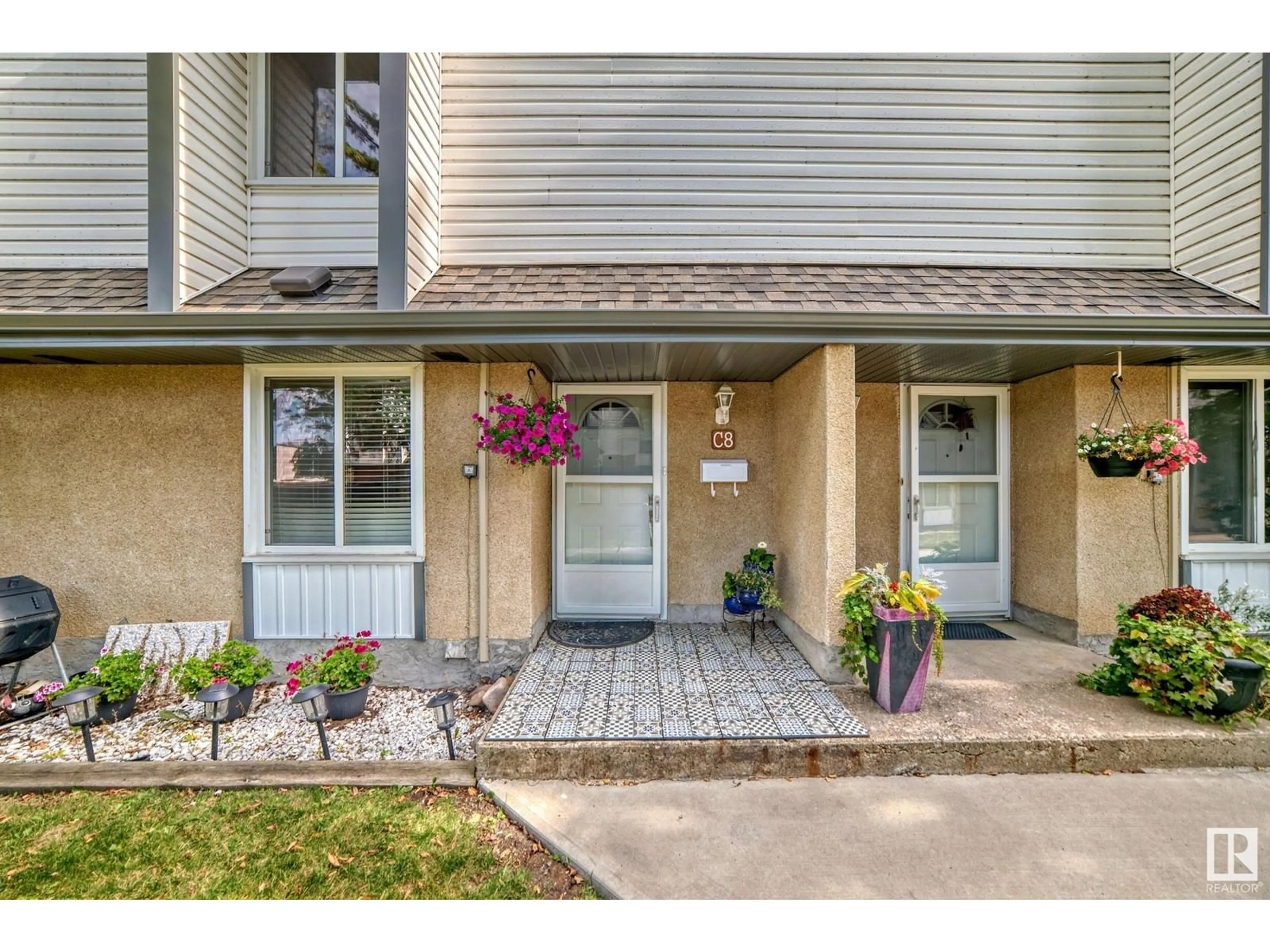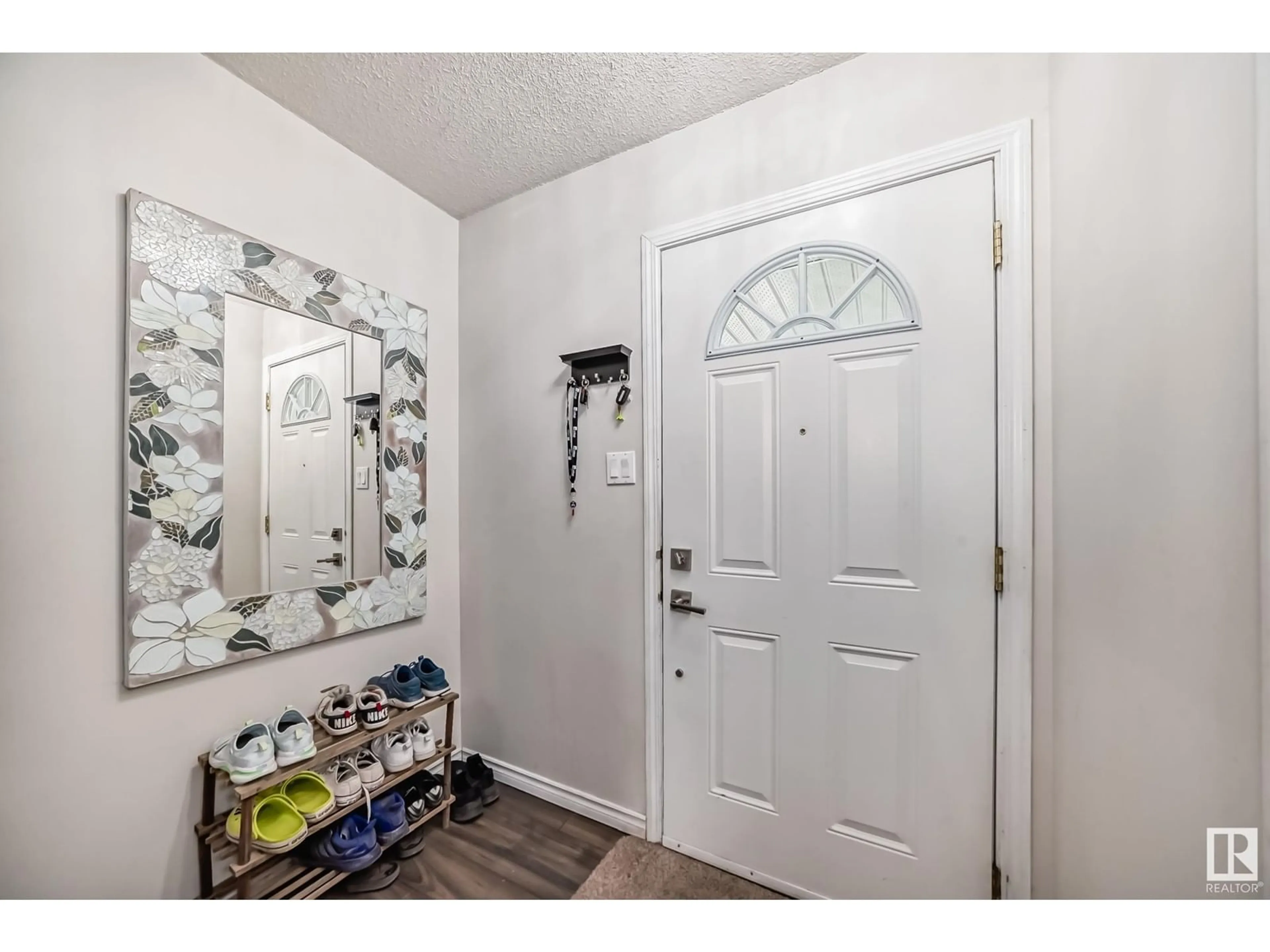#C8 1 GARDEN GV NW, Edmonton, Alberta T6J3L3
Contact us about this property
Highlights
Estimated ValueThis is the price Wahi expects this property to sell for.
The calculation is powered by our Instant Home Value Estimate, which uses current market and property price trends to estimate your home’s value with a 90% accuracy rate.Not available
Price/Sqft$164/sqft
Est. Mortgage$923/mth
Maintenance fees$354/mth
Tax Amount ()-
Days On Market14 days
Description
Welcome to this stunning 2 storey townhome located in the vibrant community of Duggan. This home boasts 1303 sq ft with a brand new hot water tank(2023), newer furnace (2016) sleek stainless steel appliances and elegant granite countertops in the kitchen and both bathrooms. With 3 bedrooms, 1.5 bathrooms, laminate flooring, and modern lighting throughout, this property is sure to impress. The kitchen is also equipped with deep soft close drawers with pull out spice rack and garbage cabinet. Fresh new paint, full basement and perfect east facing fenced yard complete this functional property. Only a few minutes from South Edmonton Common and Southgate Mall. Located near walking paths and green spaces for all to enjoy. Upstairs bathroom ceramic tiles were installed in 2022. (id:39198)
Property Details
Interior
Features
Main level Floor
Living room
Dining room
Kitchen
Condo Details
Inclusions
Property History
 42
42


