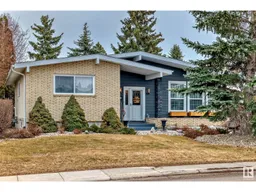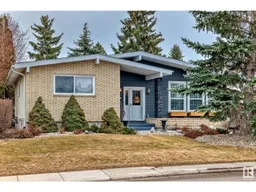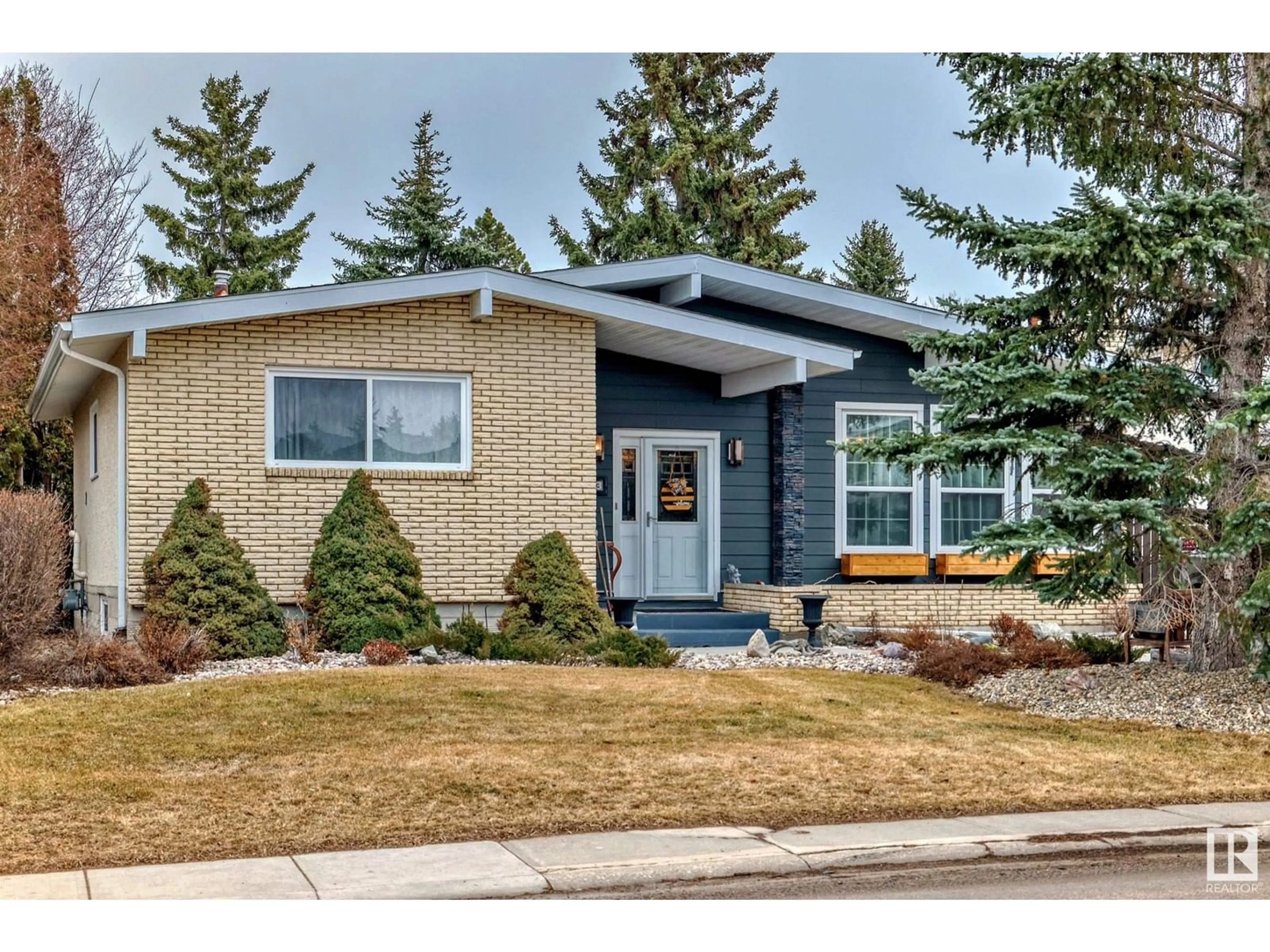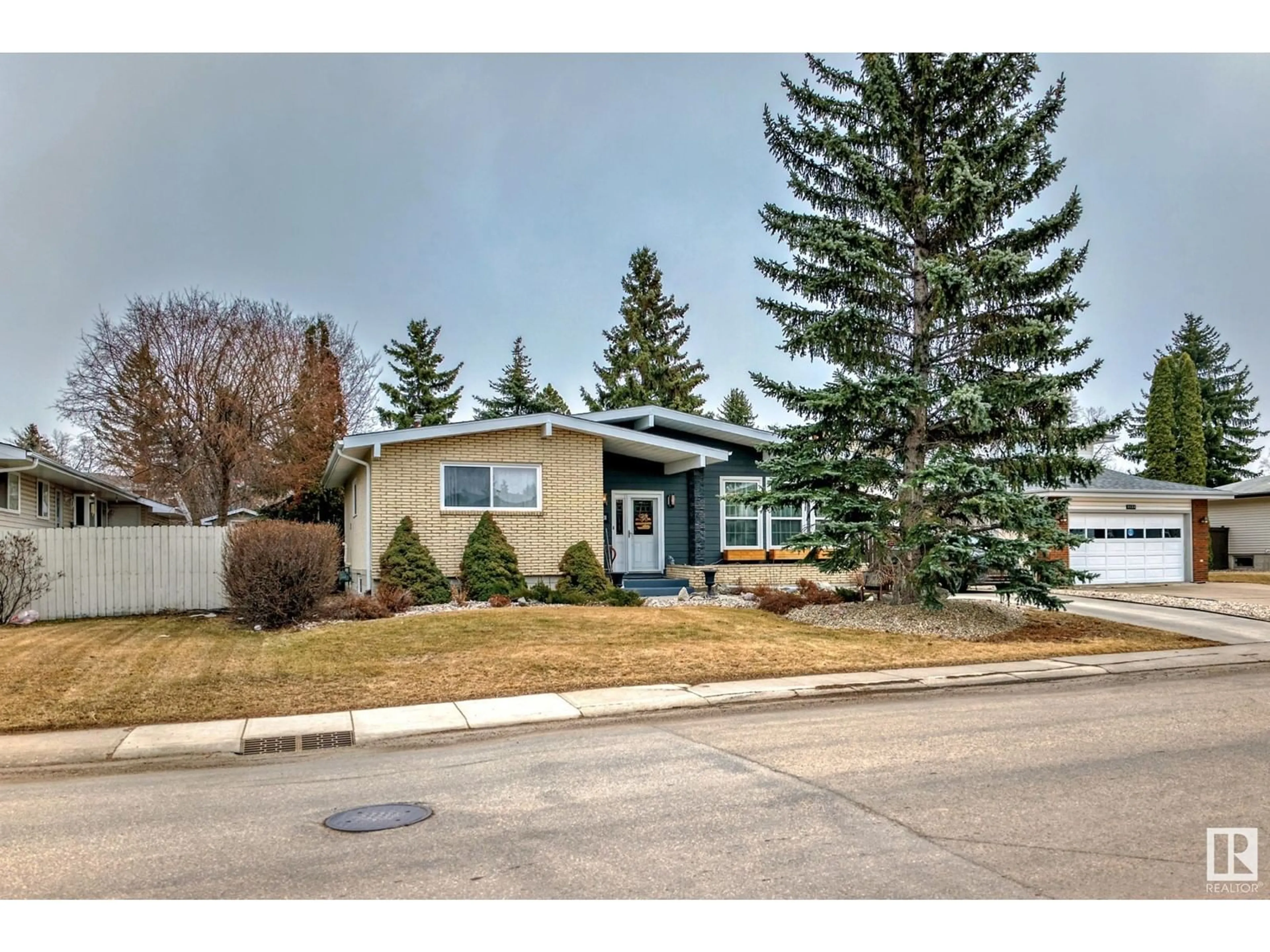3543 105B ST NW, Edmonton, Alberta T6J2K9
Contact us about this property
Highlights
Estimated ValueThis is the price Wahi expects this property to sell for.
The calculation is powered by our Instant Home Value Estimate, which uses current market and property price trends to estimate your home’s value with a 90% accuracy rate.Not available
Price/Sqft$329/sqft
Days On Market17 days
Est. Mortgage$2,255/mth
Tax Amount ()-
Description
Welcome to this wonderfully upgraded 1,596sqft bungalow in Duggan. Tucked away and custom built by Ace on a 60 wide lot. The large triple-pane windows allow the sun to engulf the L-shaped living/dining room with its vaulted ceilings and tindalstone fireplace feature wall. The bright eat-in kitchen has stainless steel appliances, granite counters, pot lighting, a dream walk-in pantry, heated tile flooring and overlooks the amazing yard (which is maintenance-free by the way). Completing the main floor are 2 bedrooms including an updated 3-piece ensuite off the spacious master, a fully remodeled main bath including a jetted tub and a massive laundry room. The fully finished basement has another wood burning fireplace in the expansive rec room, 2 more huge bedrooms and loads of storage space. The maintenance free yard is one that just has to be seen, it has been used to host a wedding and is the ultimate for socializing, relaxing and enjoying. (id:39198)
Property Details
Interior
Features
Basement Floor
Family room
7.72 m x 4.43 mBedroom 3
3.39 m x 3.57 mBedroom 4
4.58 m x 3.56 mExterior
Parking
Garage spaces 2
Garage type -
Other parking spaces 0
Total parking spaces 2
Property History
 56
56 56
56

