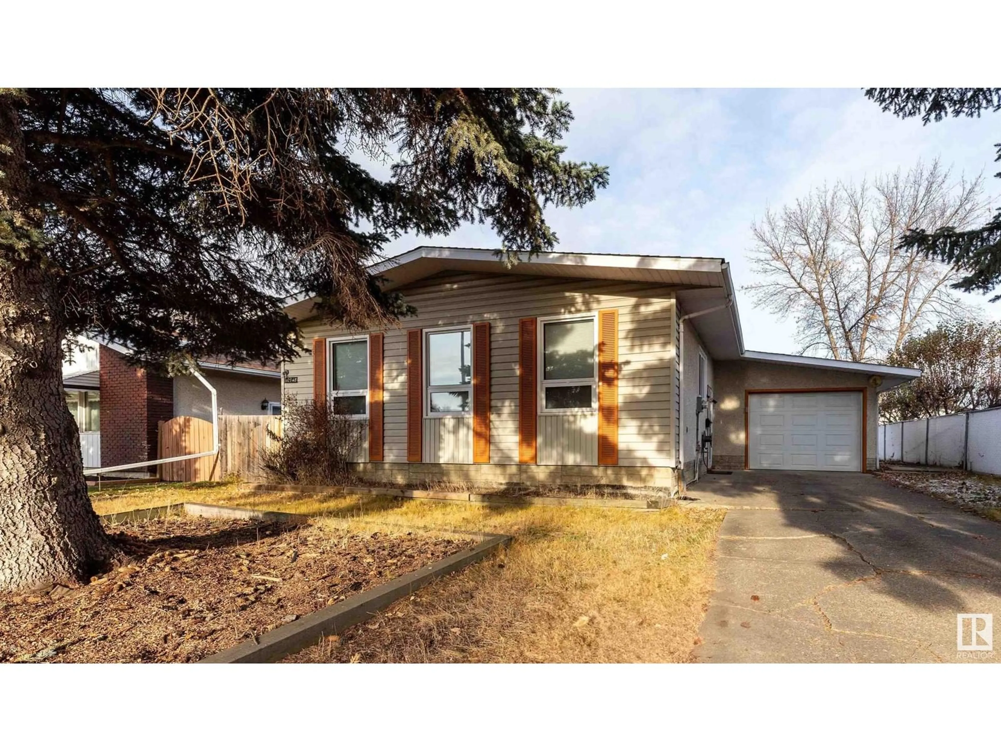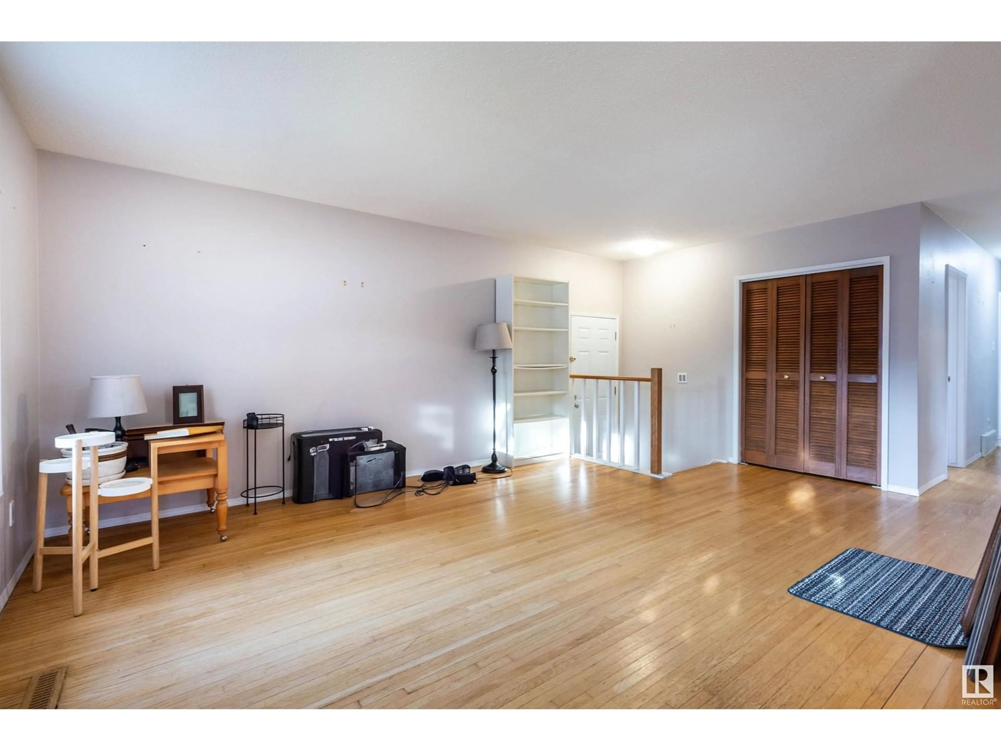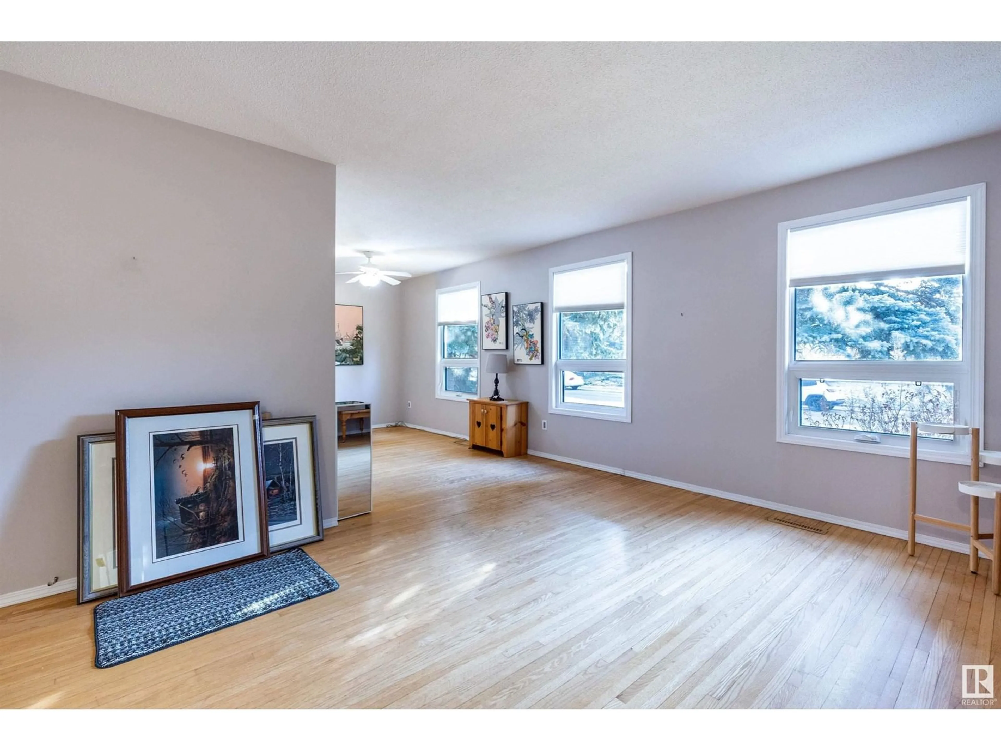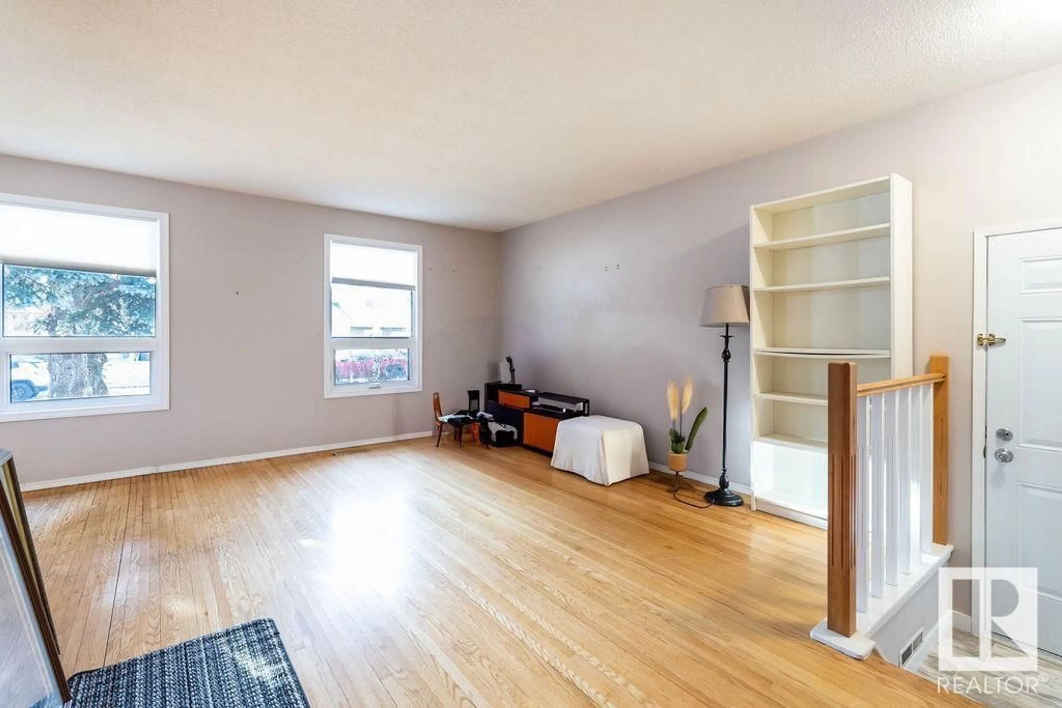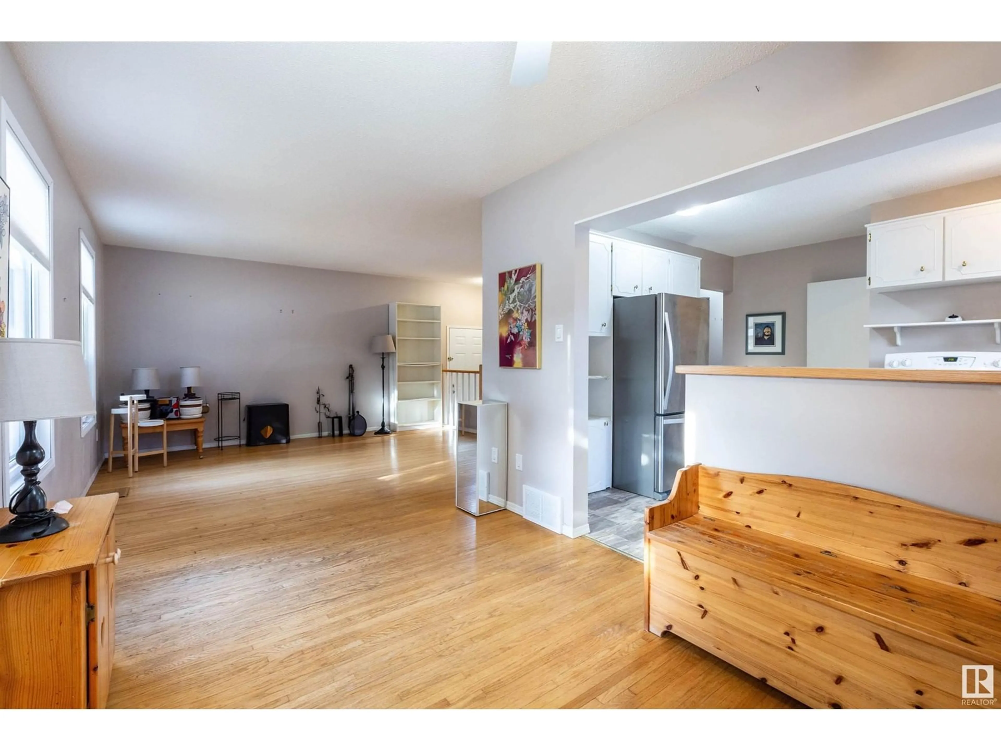10948 37 AV NW NW, Edmonton, Alberta T6J0G7
Contact us about this property
Highlights
Estimated ValueThis is the price Wahi expects this property to sell for.
The calculation is powered by our Instant Home Value Estimate, which uses current market and property price trends to estimate your home’s value with a 90% accuracy rate.Not available
Price/Sqft$401/sqft
Est. Mortgage$1,804/mo
Tax Amount ()-
Days On Market34 days
Description
An absolutely incredible opportunity for home ownership in the wonderful and sought after SW community of Duggan. The main floor ceilings are just under 9 feet giving an open and airy feeling to the home. The kitchen layout is very efficient and opens into the bright dining room with plenty of room for a large dining table. The main living space seamlessly flows into the sizeable living room offering a wonderful space for family and friends to gather. The 3 main floor bedrooms offer versatile spaces, including the opportunity for an in-home office. A four piece bathroom completes the main floor living area. The lower level is clean and dry with a ceiling hieght of over 7.5 feet and adds a ton of usable space to the home and has endless possibiliities. The large back yard is private and fully fenced. Windows and shingles have been replaced. This home has great proximity to excellent schools, amenities, and public transportation including LRT. (id:39198)
Property Details
Interior
Features
Main level Floor
Bedroom 2
2.85 m x measurements not availableLiving room
5.49 m x measurements not availableDining room
3.81 m x measurements not availableKitchen
3.67 m x measurements not available
