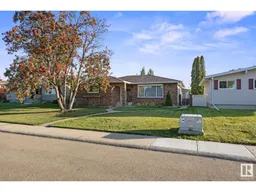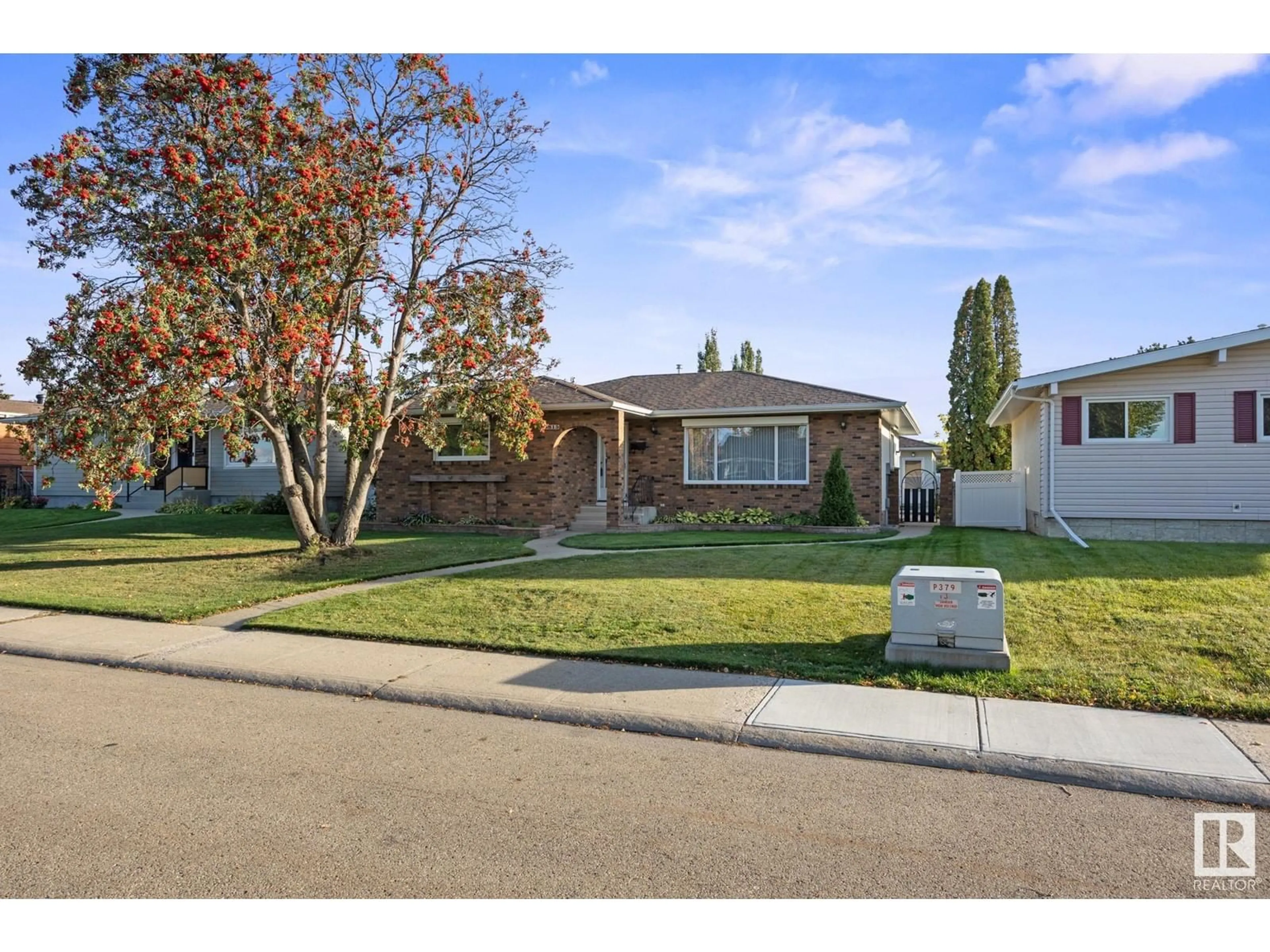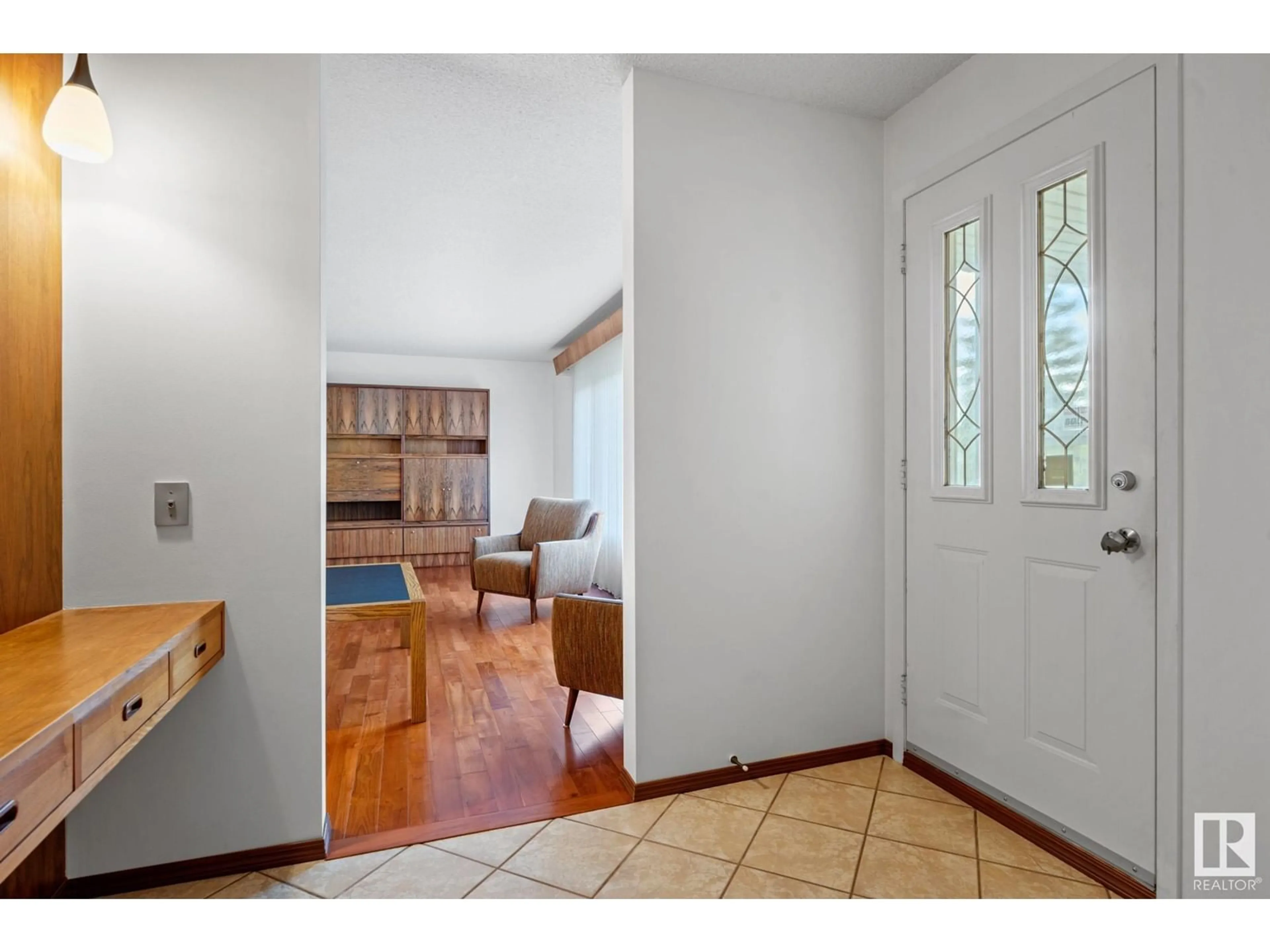10815 35A AV NW, Edmonton, Alberta T6J0A2
Contact us about this property
Highlights
Estimated ValueThis is the price Wahi expects this property to sell for.
The calculation is powered by our Instant Home Value Estimate, which uses current market and property price trends to estimate your home’s value with a 90% accuracy rate.Not available
Price/Sqft$340/sqft
Est. Mortgage$1,954/mth
Tax Amount ()-
Days On Market1 day
Description
Charming and Updated Home in the Heart of Duggan! Welcome to 10815 35A Avenue NW, an inviting & beautifully maintained large bungalow located in the sought-after community of Duggan. This lovely home features 3 spacious bedrooms & 2 full baths + 2-piece en suite, perfect for families or first-time buyers. Step inside to find an upgraded custom kitchen that combines both style & functionality, making meal prep a joy. Recent upgrades: high-efficiency FA furnace as well as new asphalt shingles & good hot water tank for peace of mind. The HEATED oversized double detached garage boasts a newer overhead door providing ample space for parking & storage. The homes location is ideal for families, with Duggan School & Park just a short stroll away. You'll enjoy the convenience of nearby Southgate Shopping Centre, offering shopping, dining, & entertainment options. With its warm ambiance, recent upgrades, & prime location, this home is ready for you to move in & make it home. Oh! &, enjoy your backyard Vineyard : ) (id:39198)
Upcoming Open House
Property Details
Interior
Features
Basement Floor
Family room
Den
Laundry room
Exterior
Parking
Garage spaces 4
Garage type -
Other parking spaces 0
Total parking spaces 4
Property History
 50
50

