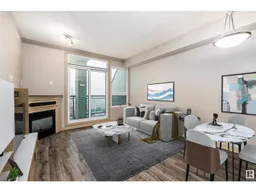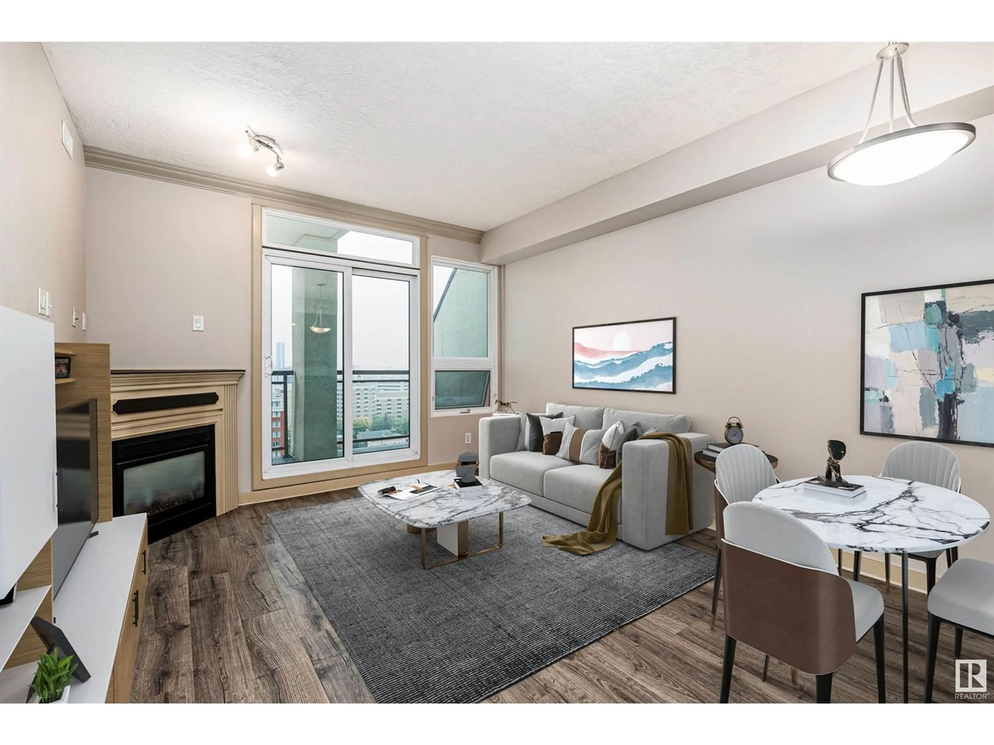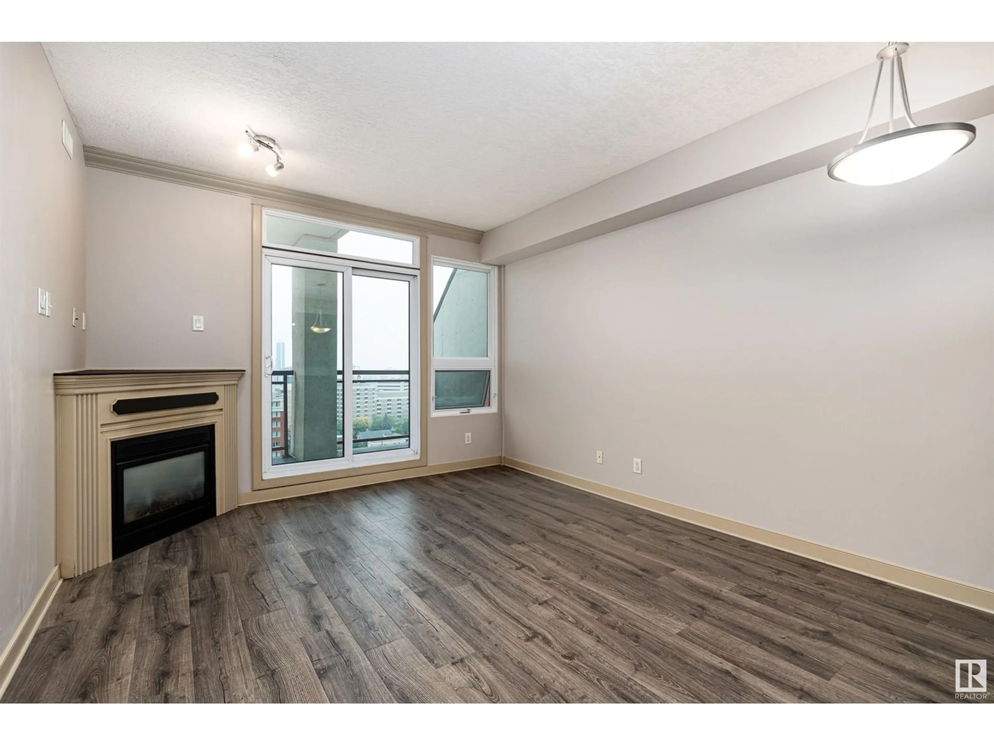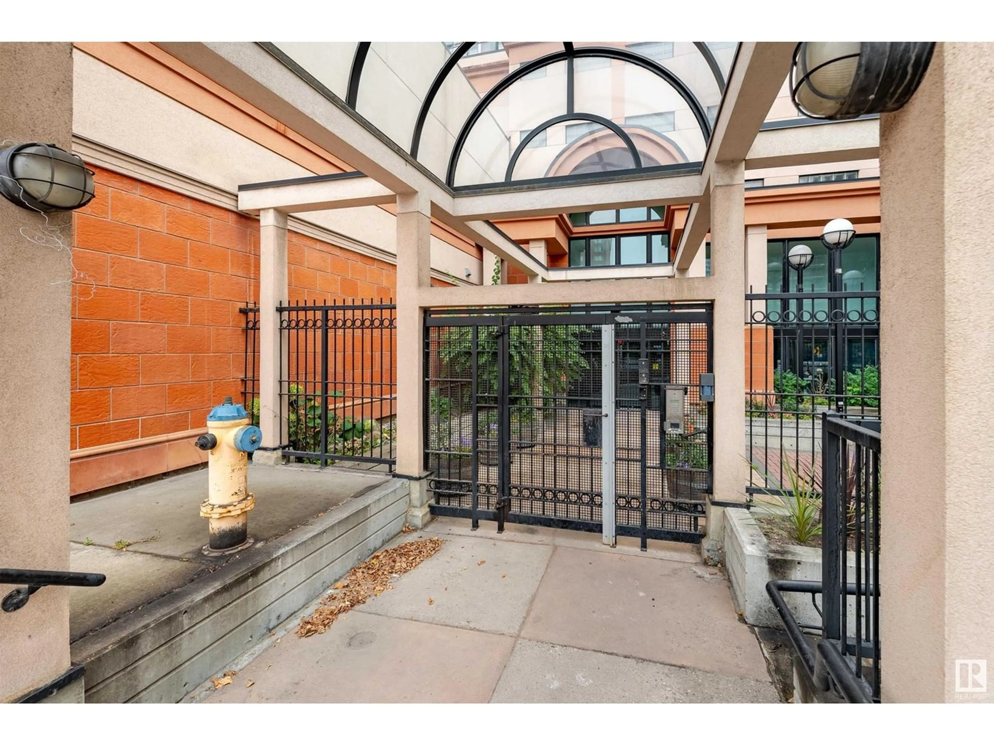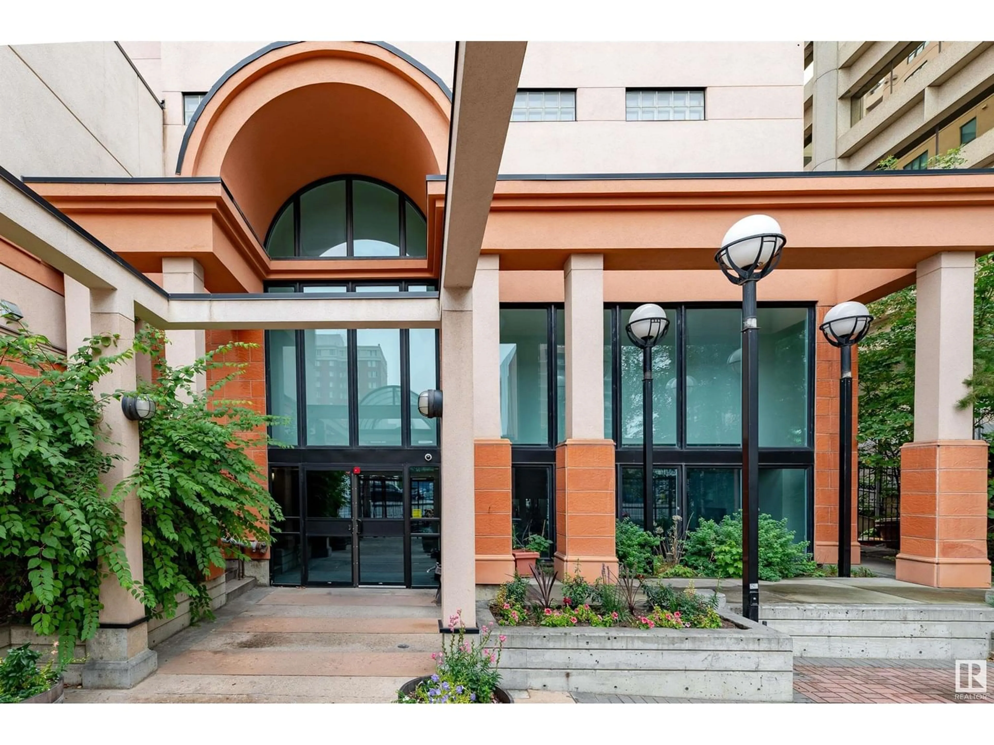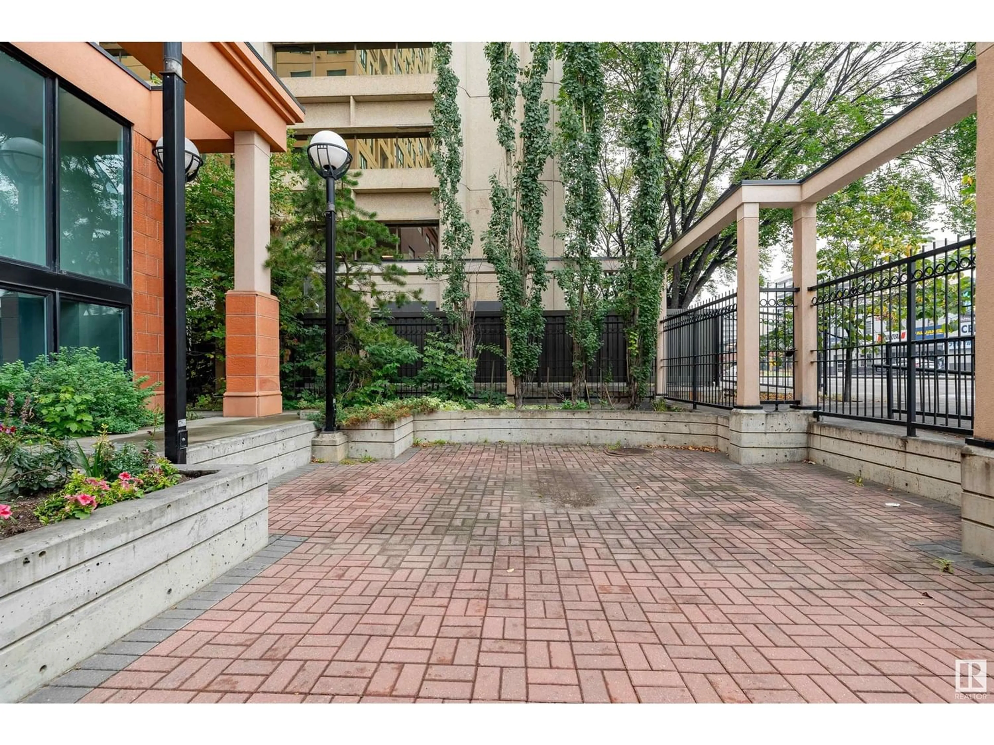#PH5 9939 109 ST NW, Edmonton, Alberta T5K1H6
Contact us about this property
Highlights
Estimated ValueThis is the price Wahi expects this property to sell for.
The calculation is powered by our Instant Home Value Estimate, which uses current market and property price trends to estimate your home’s value with a 90% accuracy rate.Not available
Price/Sqft$307/sqft
Est. Mortgage$1,116/mo
Maintenance fees$650/mo
Tax Amount ()-
Days On Market331 days
Description
Experience life at the top in this top-floor penthouse at THE PARLIAMENT! Perfectly situated near the LRT, a variety of restaurants, and the buzz of downtown, this air-conditioned unit also offers proximity to the River Valley, the University of Alberta, and MacEwan University. Enjoy two bedrooms, each with its own bathroom for ultimate privacythe master comes with a 4-piece ensuite, while a 3-piece serves the second bedroom. The kitchen, featuring granite countertops and stainless steel appliances, includes a built-in tech desk, merging functionality with your living space. The open-concept living room, accented by a gas fireplace, extends to a west-facing balcony with a natural gas hookupideal for BBQs and sunsets. In-suite laundry, secure underground parking, and an equipped exercise room round out this unbeatable package. Live elevated in a top-floor penthouse that perfectly balances comfort, convenience, and location. (id:39198)
Property Details
Interior
Features
Main level Floor
Living room
5.25 m x 3.65 mKitchen
4.5 m x 2.65 mPrimary Bedroom
4.45 m x 3.3 mBedroom 2
3.85 m x 2.9 mCondo Details
Inclusions
Property History
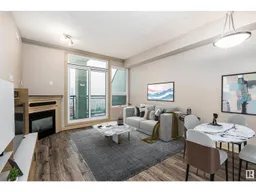 44
44