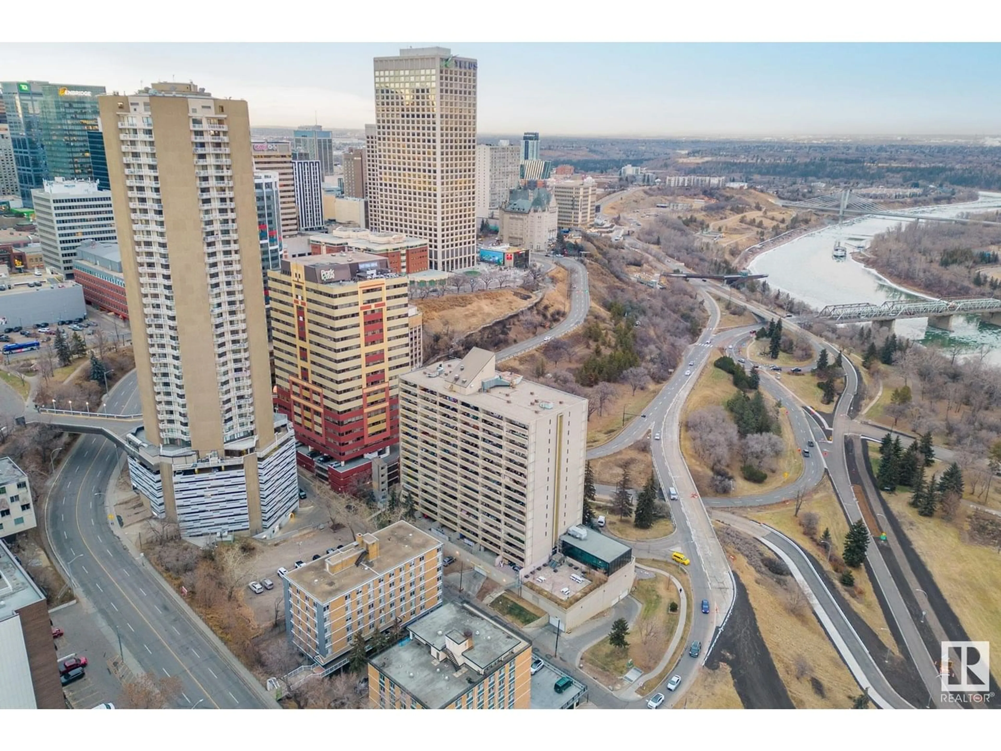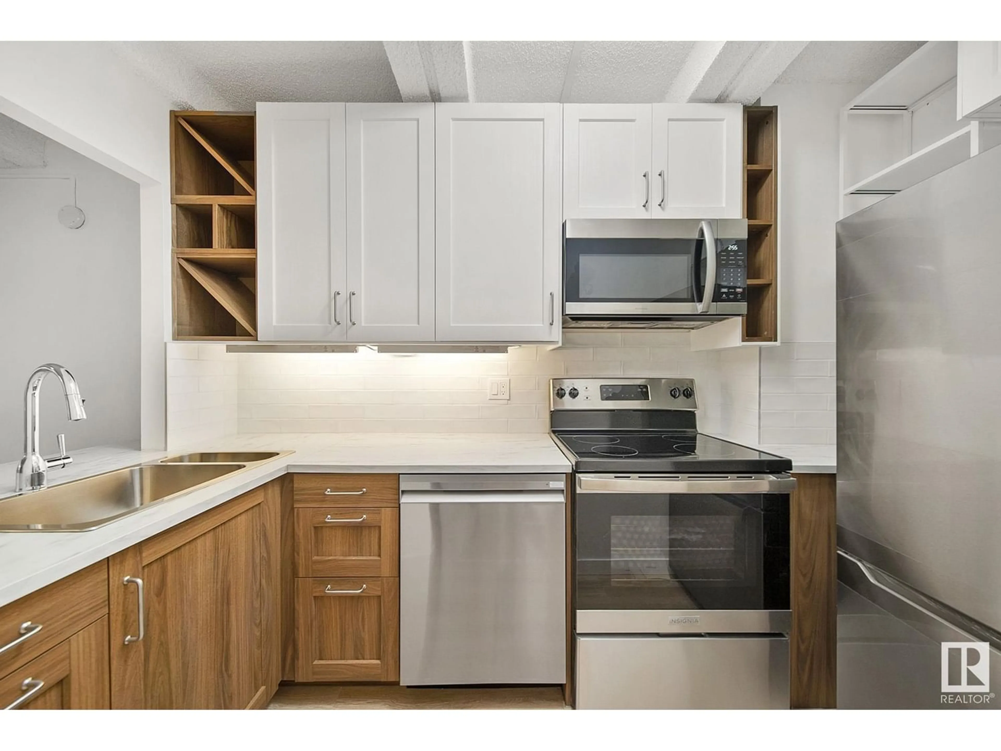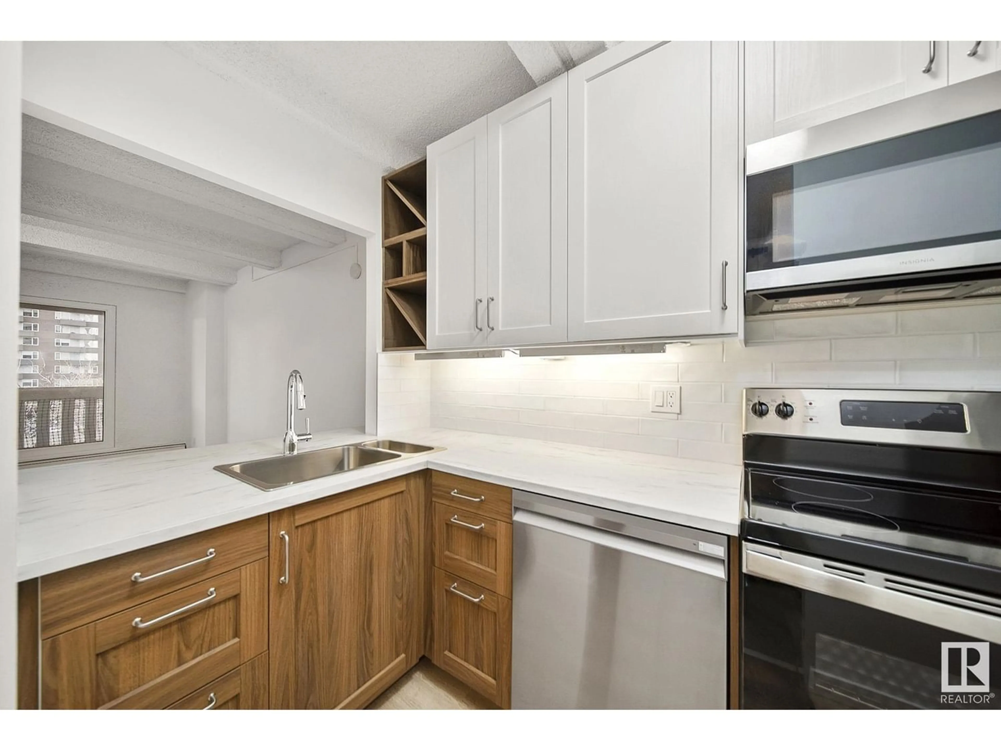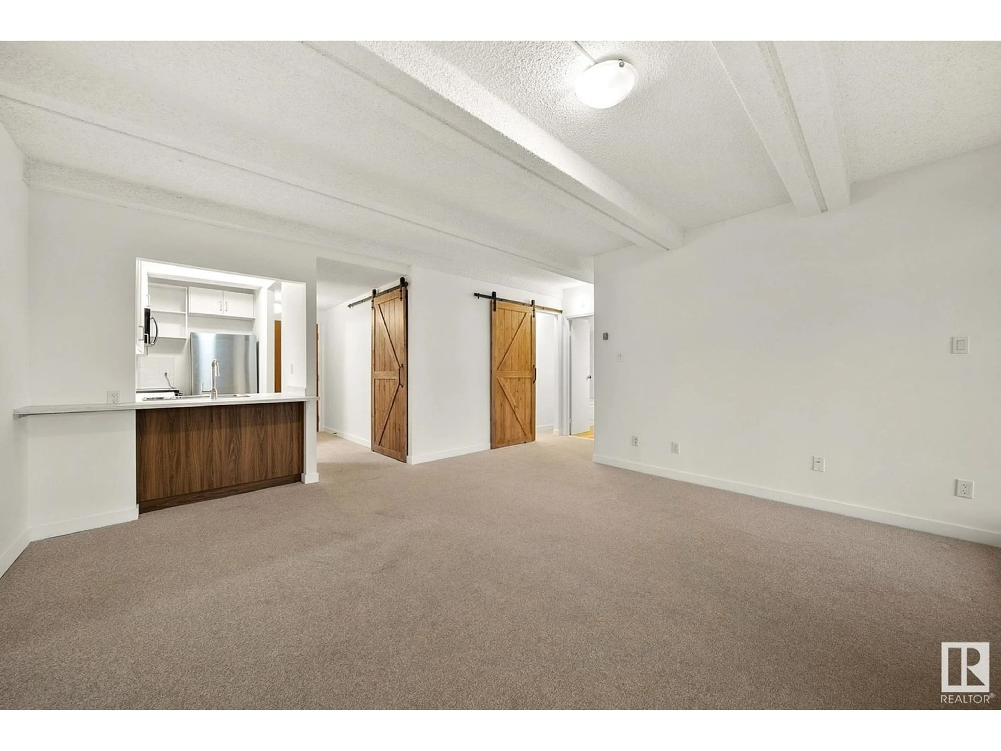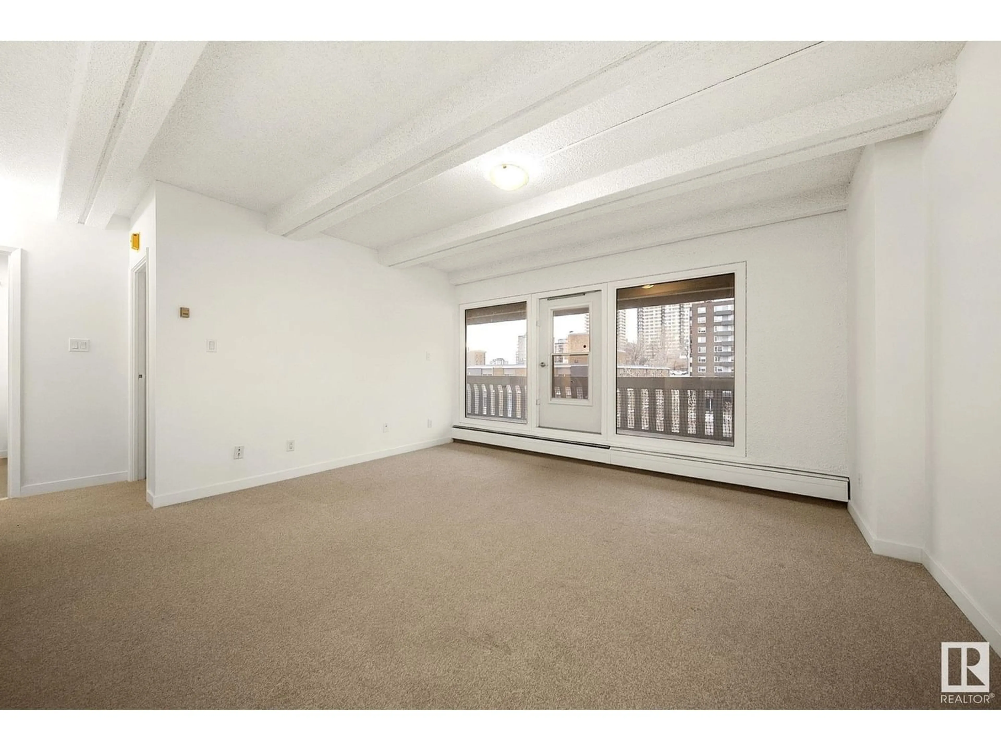#907 9918 101 ST NW, Edmonton, Alberta T5K2L1
Contact us about this property
Highlights
Estimated ValueThis is the price Wahi expects this property to sell for.
The calculation is powered by our Instant Home Value Estimate, which uses current market and property price trends to estimate your home’s value with a 90% accuracy rate.Not available
Price/Sqft$238/sqft
Est. Mortgage$596/mo
Maintenance fees$447/mo
Tax Amount ()-
Days On Market1 year
Description
Do you want to live downtown without being right in the thick of things downtown! You will love this newly RENOVATED unit, on the EDGE OF THE RIVER VALLEY. 100% PET FRIENDLY, this ONE BEDROOM unit with UNDERGROUND PARKING has been RENOVATED with an URBAN FARMHOUSE FEEL. The KITCHEN is COMPLETELY NEW, with FRESH, CONTRASTING CABINETS, NEW BACKSPLASH, FLOORING and STAINLESS STEEL APPLIANCES. Move past the kitchen into the SPACIOUS LIVING and DINING AREA which provides lots of room for creativity, along with access to your MASSIVE 27 WEST FACING PATIO to enjoy beautiful summer nights. The PRIMARY BEDROOM features lots of CLOSET SPACE along with a 2nd access to the patio. The 4 PIECE BATHROOM is BRIGHT and CLEAN with NEW WHITE CABINETS and FLOORING. The building AMENITIES include POOL TABLE, INDOOR POOL, HOT TUB, FITNESS ROOM, and SAUNA. This building has it ALL and you truly will have everything at your doorstep. Close proximity to RIVER VALLEY TRAILS, AND EASY ACCESS to MACEWAN and UNIVERSITY OF ALBERTA (id:39198)
Property Details
Interior
Features
Main level Floor
Living room
4.5 m x 4 mDining room
2 m x 2 mKitchen
3.6 m x 1.7 mPrimary Bedroom
3.6 m x 2.6 mExterior
Features
Parking
Garage spaces 1
Garage type -
Other parking spaces 0
Total parking spaces 1
Condo Details
Inclusions
Property History
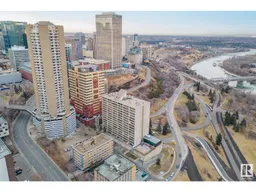 20
20
