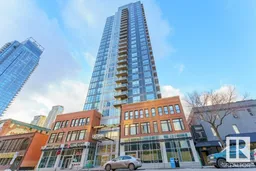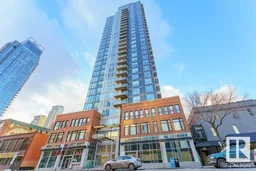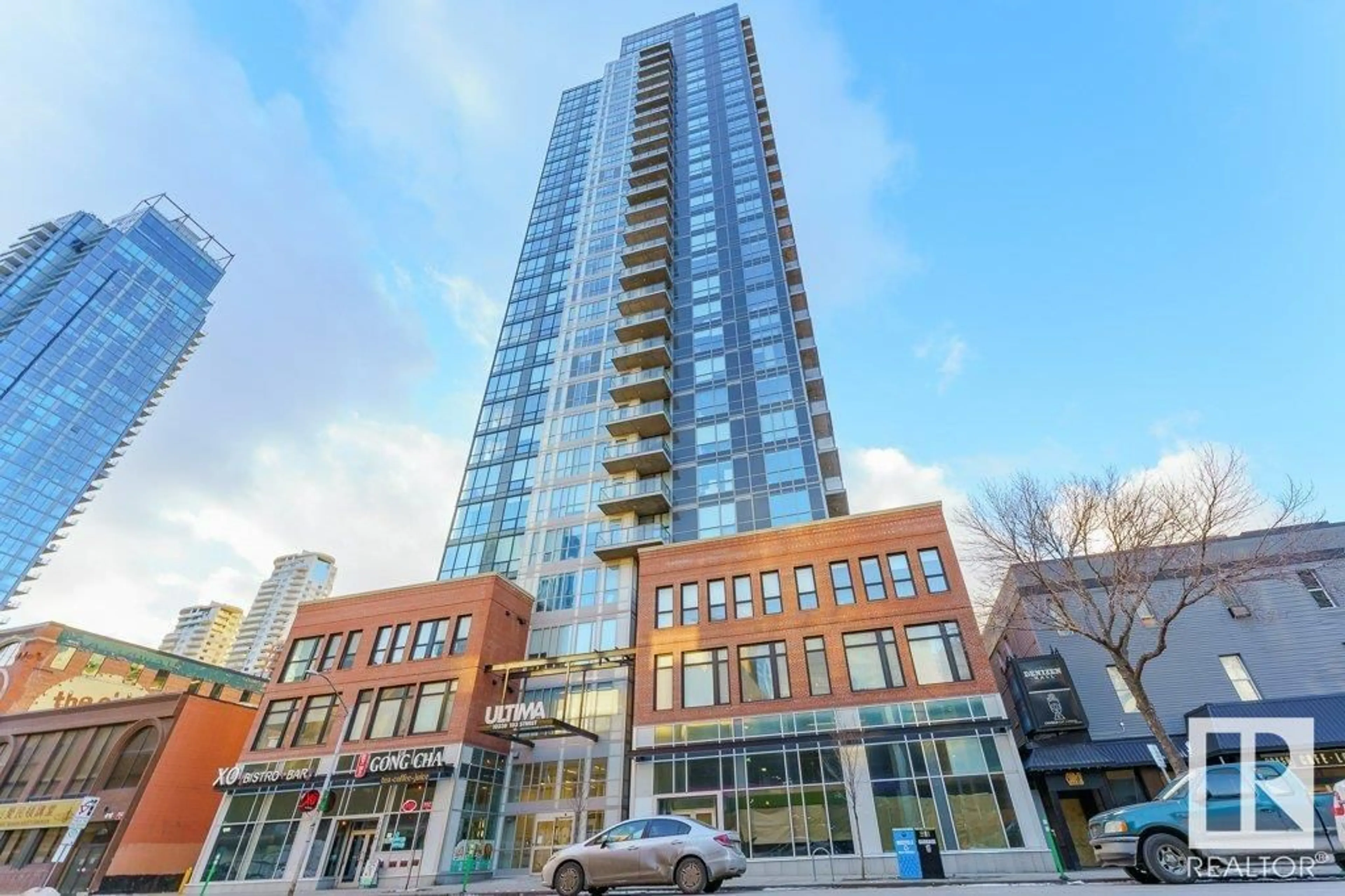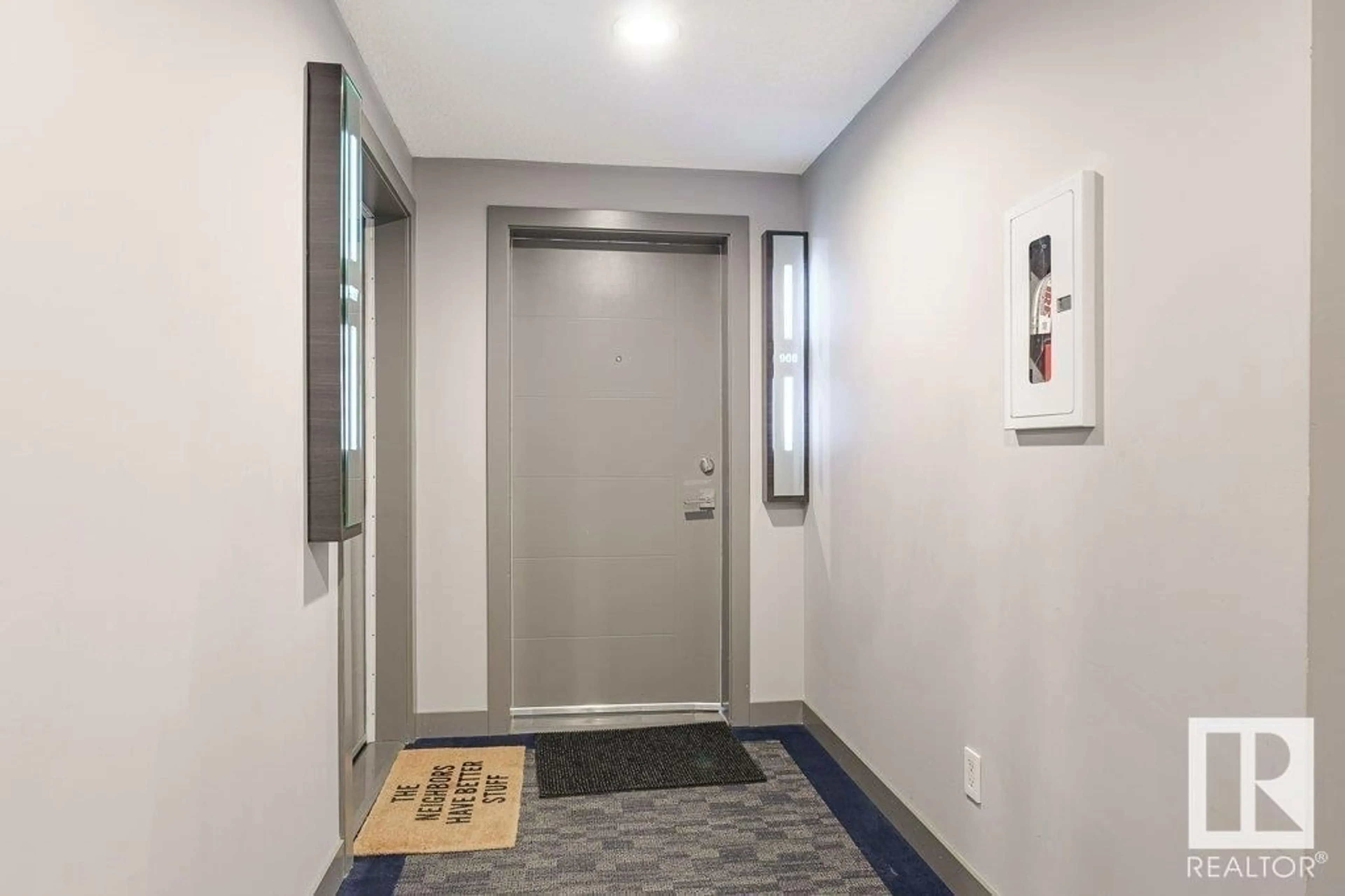#906 10238 103 ST NW, Edmonton, Alberta T5J4C9
Contact us about this property
Highlights
Estimated ValueThis is the price Wahi expects this property to sell for.
The calculation is powered by our Instant Home Value Estimate, which uses current market and property price trends to estimate your home’s value with a 90% accuracy rate.Not available
Price/Sqft$444/sqft
Est. Mortgage$1,584/mo
Maintenance fees$572/mo
Tax Amount ()-
Days On Market87 days
Description
One of Ultima's finest 2-bedroom layouts! Located in downtown Edmonton's vibrant Ice District. This meticulously maintained unit boasts a spacious kitchen adorned with ample counter and cupboard space, complemented by granite countertops, stainless steel appliances, and gleaming hardwood floors flowing seamlessly into the open-concept dining and living area. Revel in the convenience of in-suite laundry and indulge in the luxury of TWO full bathrooms, including an ensuite in the primary bedroom adjacent to the walk-in closet. From every window and the balcony, soak in captivating views of Rogers Place and the Ice District plaza, offering prime opportunities for people-watching, especially on game nights! The building offers an array of impressive amenities, including outdoor and indoor lounge areas, a well-equipped gym, and a outdoor hot tub. With a 24-hour concierge and secure underground parking (1 titled stall), this exceptional residence delivers a complete package of comfort and convenience. (id:39198)
Property Details
Interior
Features
Main level Floor
Living room
2.98 m x 3.4 mDining room
4.1 m x 3.64 mKitchen
3.84 m x 2.64 mPrimary Bedroom
2.74 m x 5.27 mExterior
Features
Condo Details
Inclusions
Property History
 51
51 51
51

