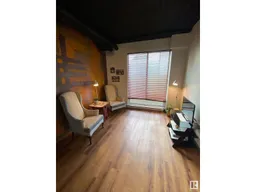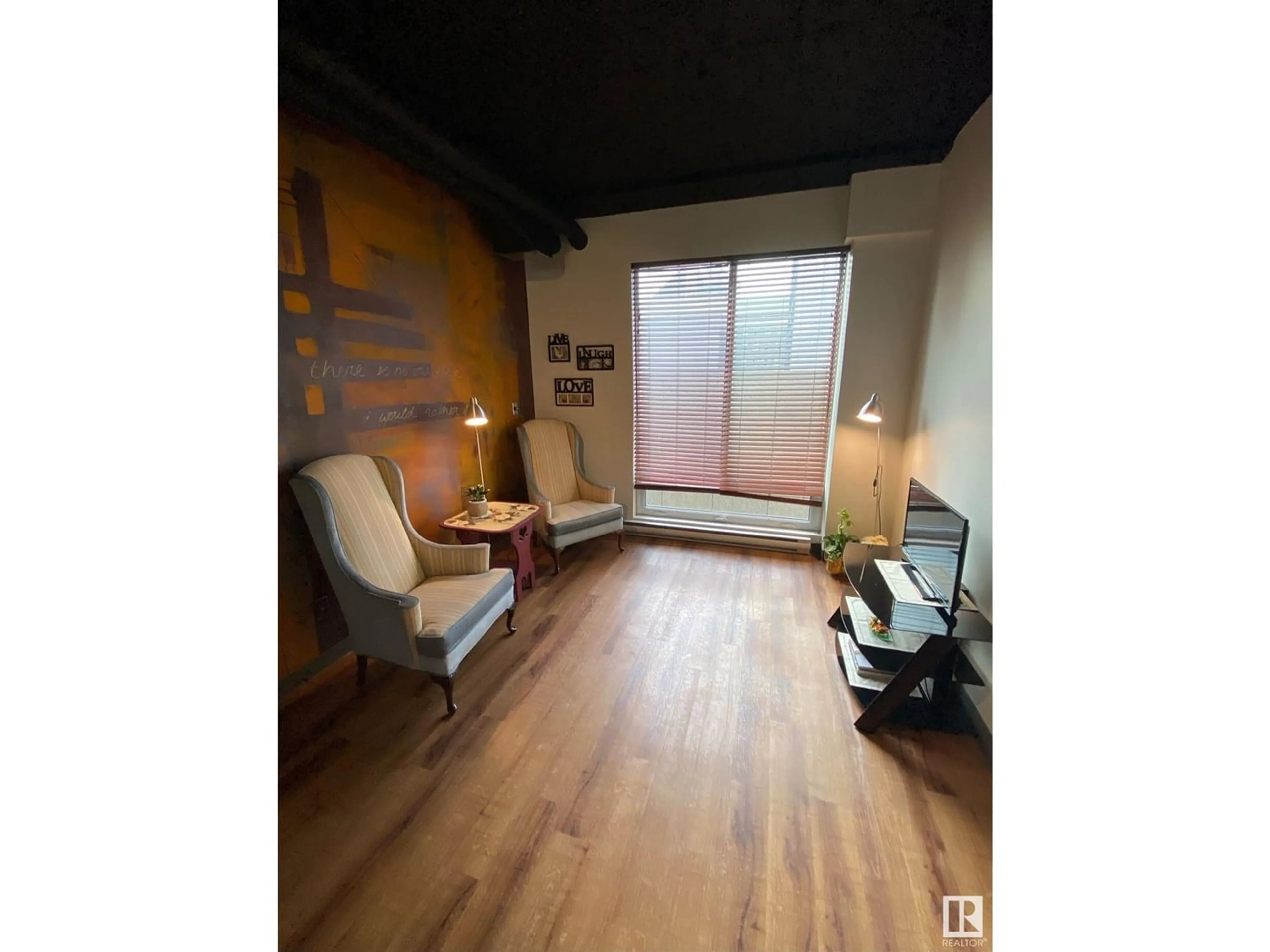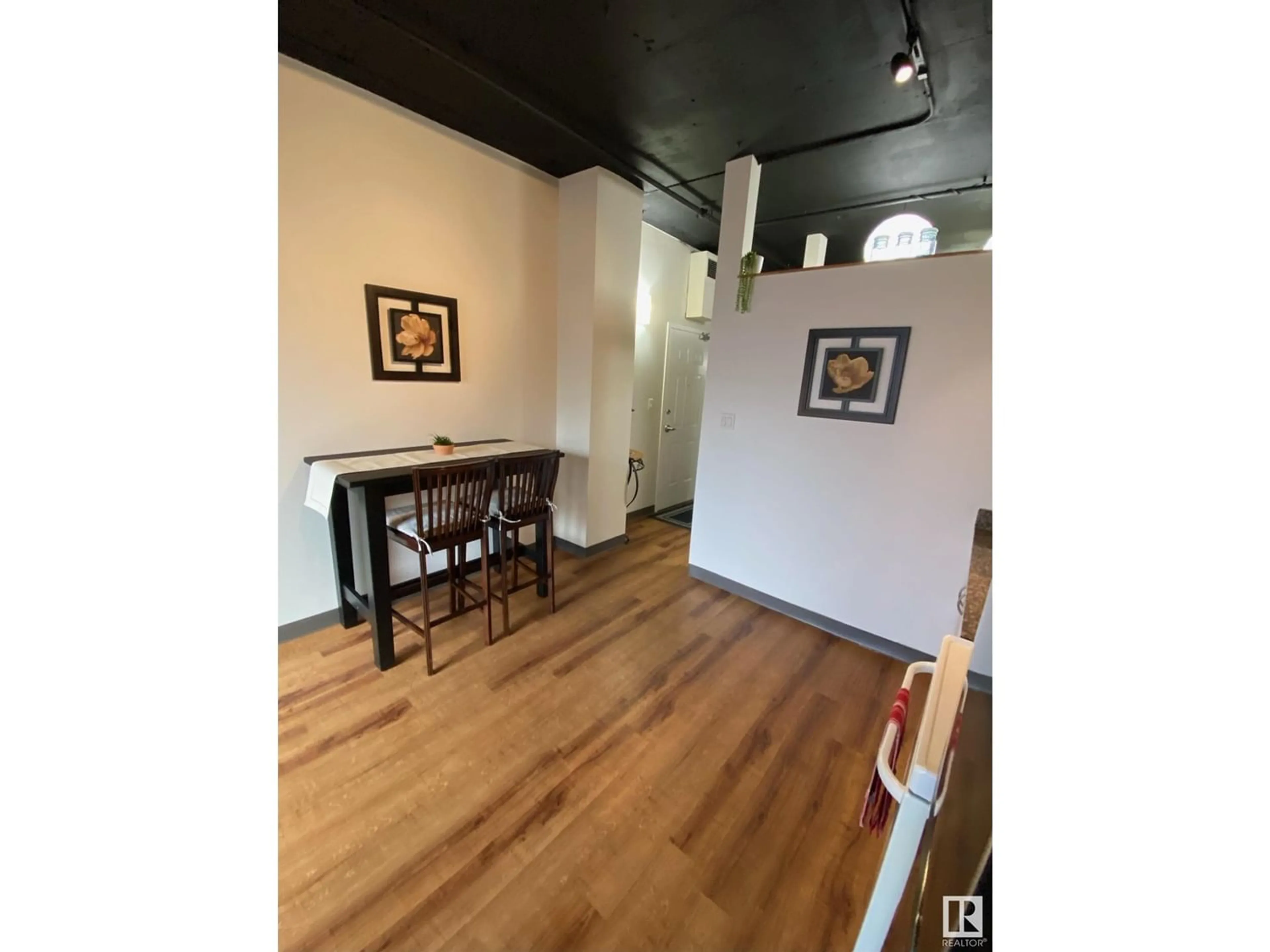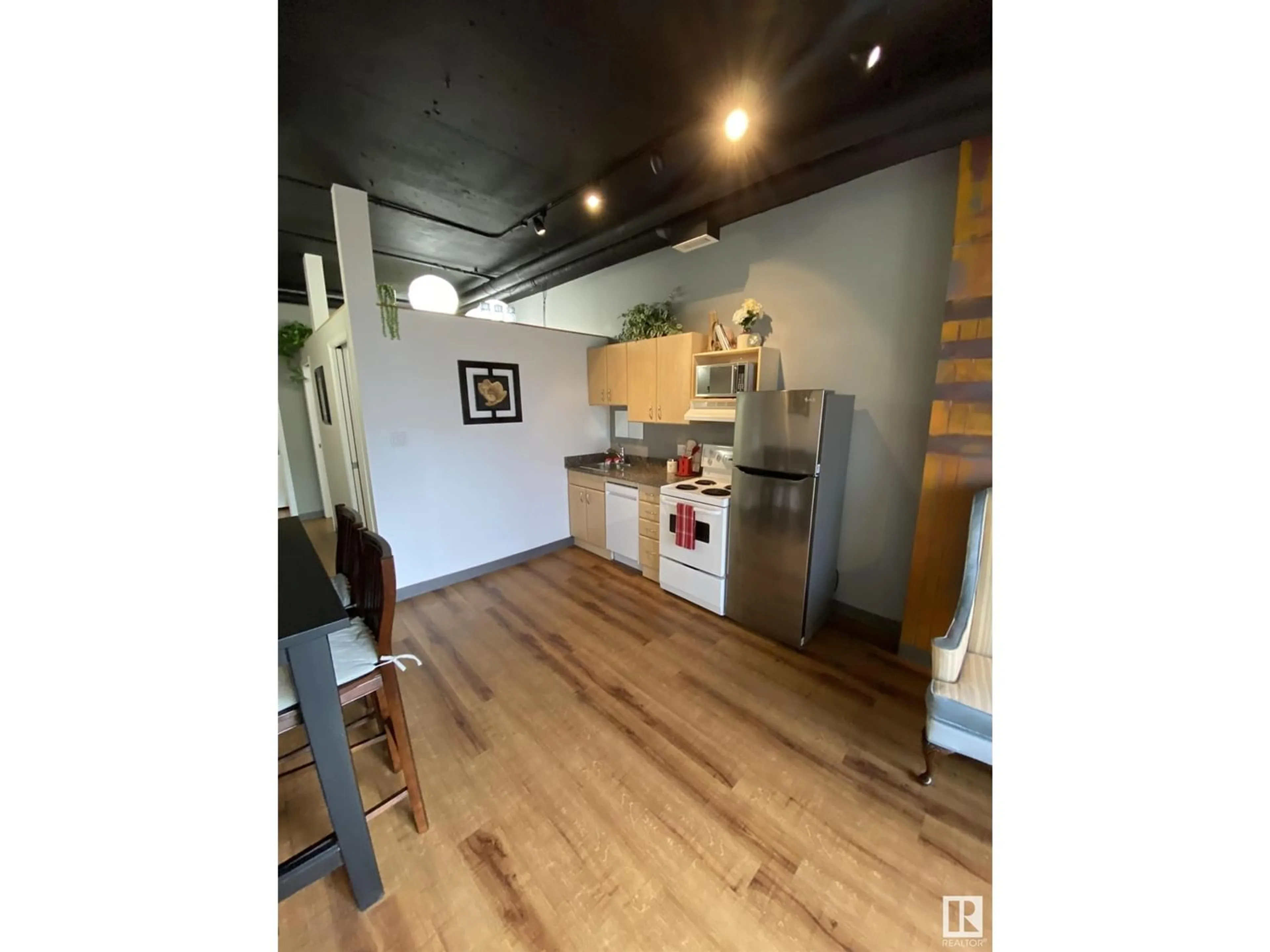#906 10024 JASPER AV NW, Edmonton, Alberta T5J1R9
Contact us about this property
Highlights
Estimated ValueThis is the price Wahi expects this property to sell for.
The calculation is powered by our Instant Home Value Estimate, which uses current market and property price trends to estimate your home’s value with a 90% accuracy rate.Not available
Price/Sqft$217/sqft
Days On Market54 days
Est. Mortgage$425/mth
Maintenance fees$326/mth
Tax Amount ()-
Description
GREAT downtown condo!! Fully contained Jasper Avenue flat with 10ft ceilings, in-suite laundry and a separate bedroom. Includes updated 4 piece bathroom, vinyl flooring throughout, Hunter Douglas blinds, recently upgraded kitchen appliances. This west-facing flat is directly connected to the Central Station LRT and pedway system in the heart of downtown Edmonton. It is within a few blocks of the Ice District/Rogers Place, river valley trail system, City Centre Mall, YMCA, Citadel Theatre, Churchill Square and the Royal Alberta Museum. Easy access to University of Alberta and Grant MacEwan University. It is a non-smoking/ no-pet unit in a pet-friendly building. It has intercom-to-phone/fob main door access and key or passcode-programmable suite-door lock. The building is concrete construction with fire suppression and security upgrades. Perfect for a first time buyer tired of paying someone else's mortgage or maybe thinking about starting or growing a very profitable short-term rental side hustle. (id:39198)
Property Details
Interior
Features
Main level Floor
Kitchen
Primary Bedroom
Living room
Condo Details
Inclusions
Property History
 10
10


