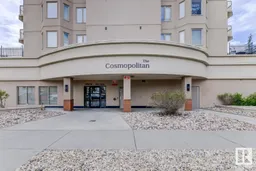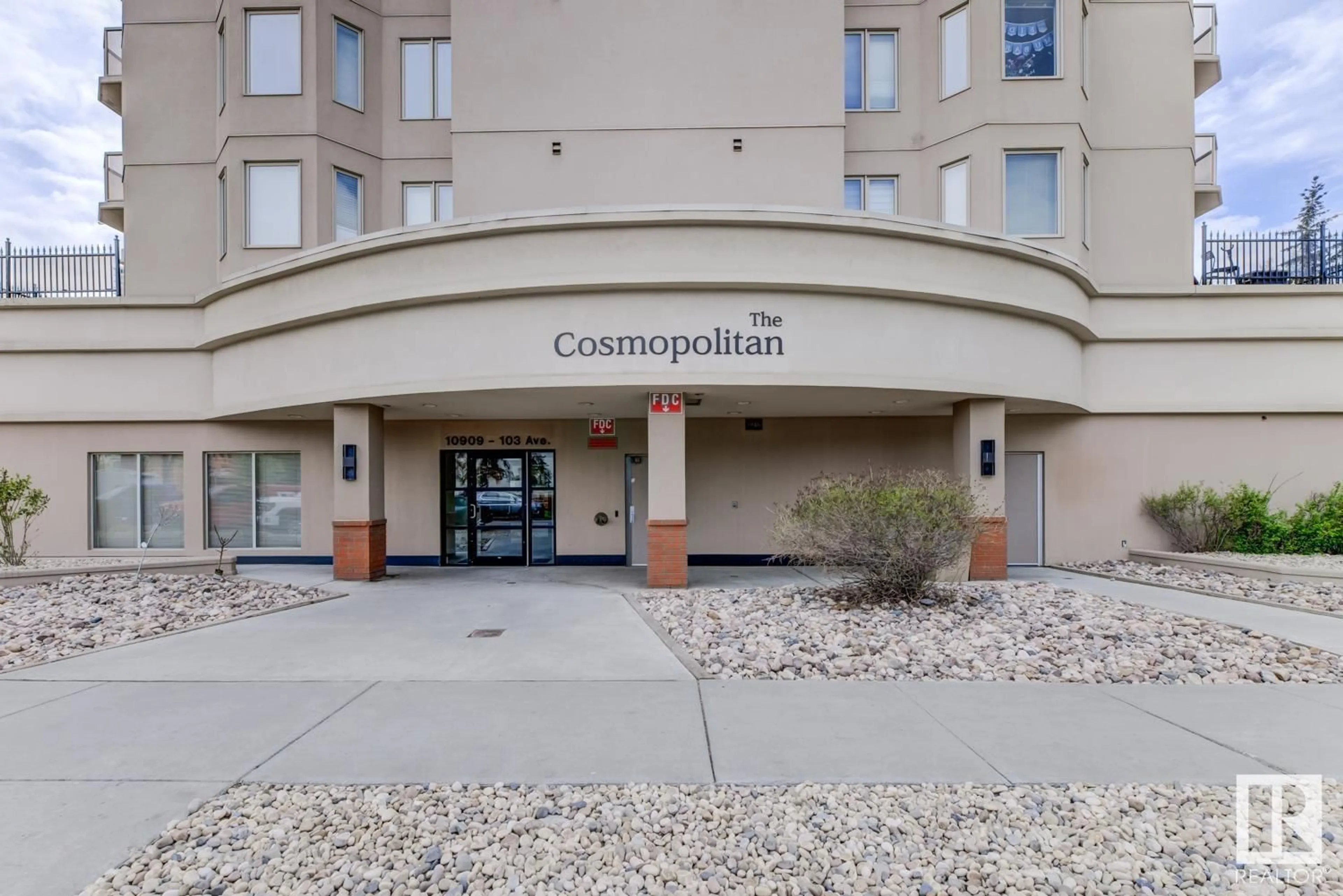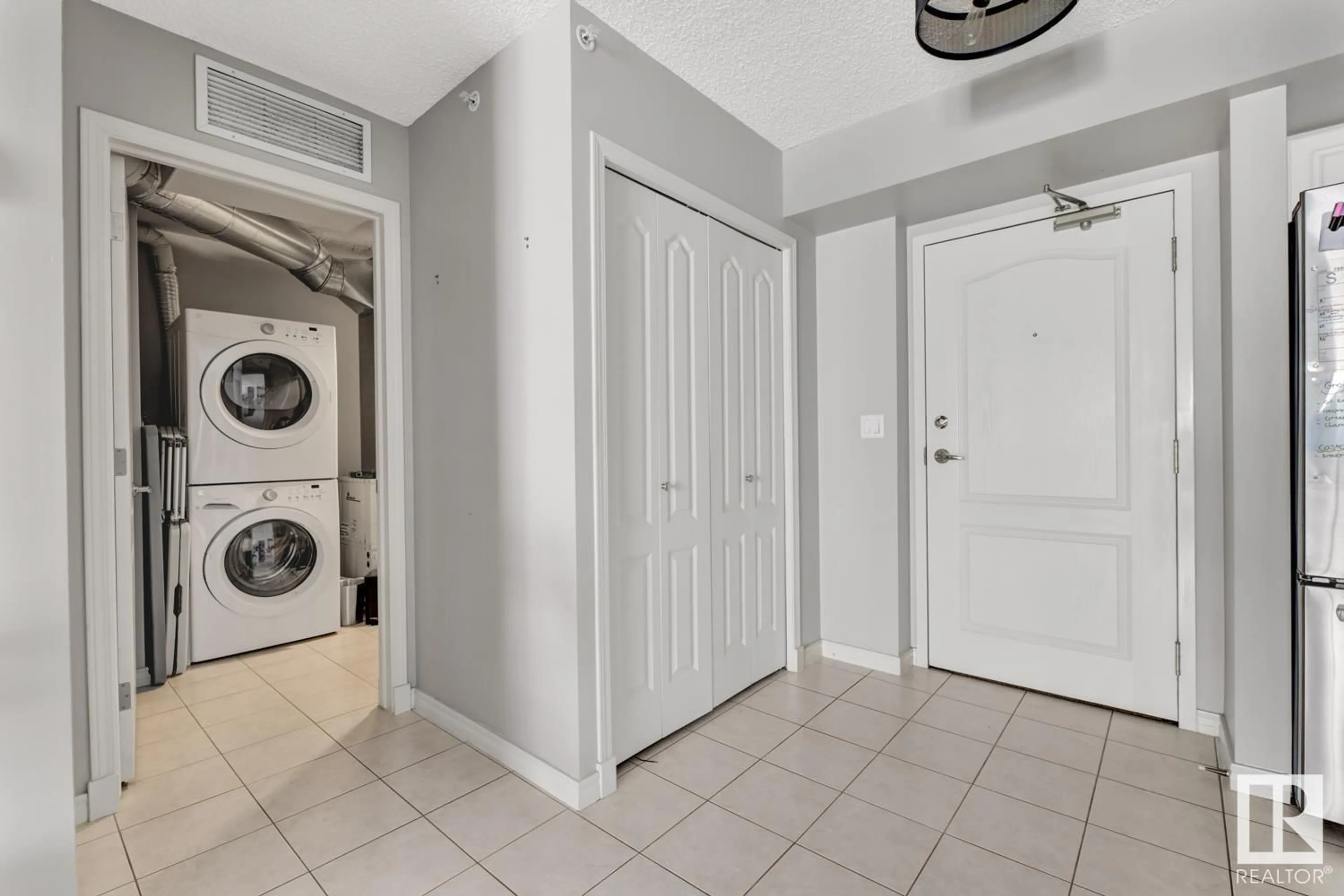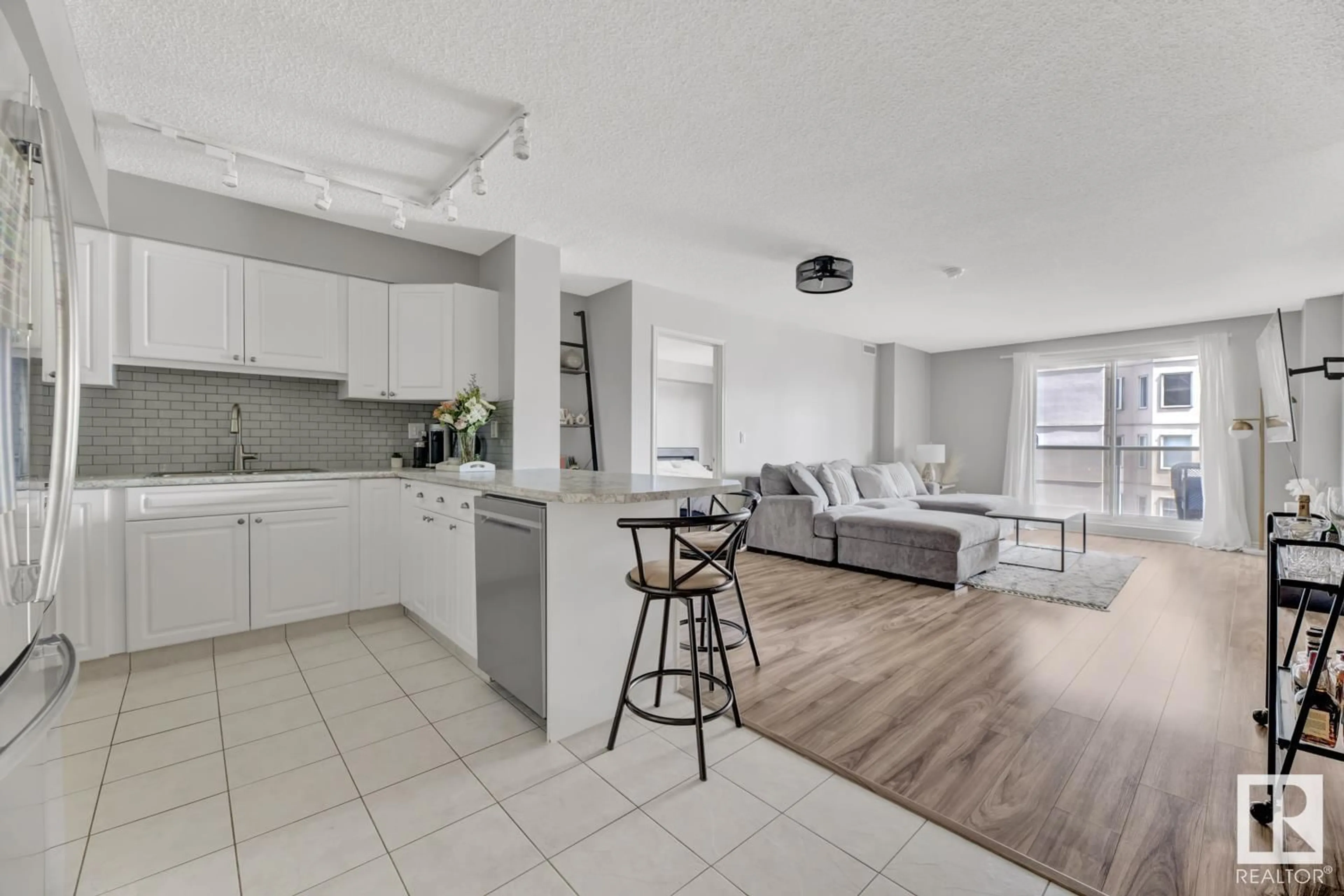#902 10909 103 AV NW, Edmonton, Alberta T5K2W7
Contact us about this property
Highlights
Estimated ValueThis is the price Wahi expects this property to sell for.
The calculation is powered by our Instant Home Value Estimate, which uses current market and property price trends to estimate your home’s value with a 90% accuracy rate.Not available
Price/Sqft$280/sqft
Est. Mortgage$1,331/mth
Maintenance fees$541/mth
Tax Amount ()-
Days On Market104 days
Description
Experience downtown living at its finest with this stunning 2bed/2bath 1100 sqft condo on the 9th floor. The open floor plan boasts abundant natural light and a spacious layout, featuring a sleek kitchen with stainless steel appliances and a large island. The dining area and generously sized living room enhance the living space. Bedrooms are strategically placed at opposite ends of the unit for maximum privacy. The primary bedroom includes a full ensuite and a walk-in closet. This unit is filled with upgrades, including new countertops, flooring, lighting, appliances, trim, doors, backsplash, faucets and more. Additional amenities include central air conditioning, a large balcony, titled underground parking, and a gas line for a barbecue. The building also features a fitness room on the main level and visitor parking. Located just minutes from Rogers Place, Grant MacEwan, LRT stations, restaurants, shopping, this condo offers unparalleled convenience in an unbeatable location. (id:39198)
Property Details
Interior
Features
Main level Floor
Kitchen
Primary Bedroom
Bedroom 2
Living room
Condo Details
Inclusions
Property History
 44
44


