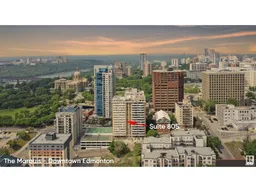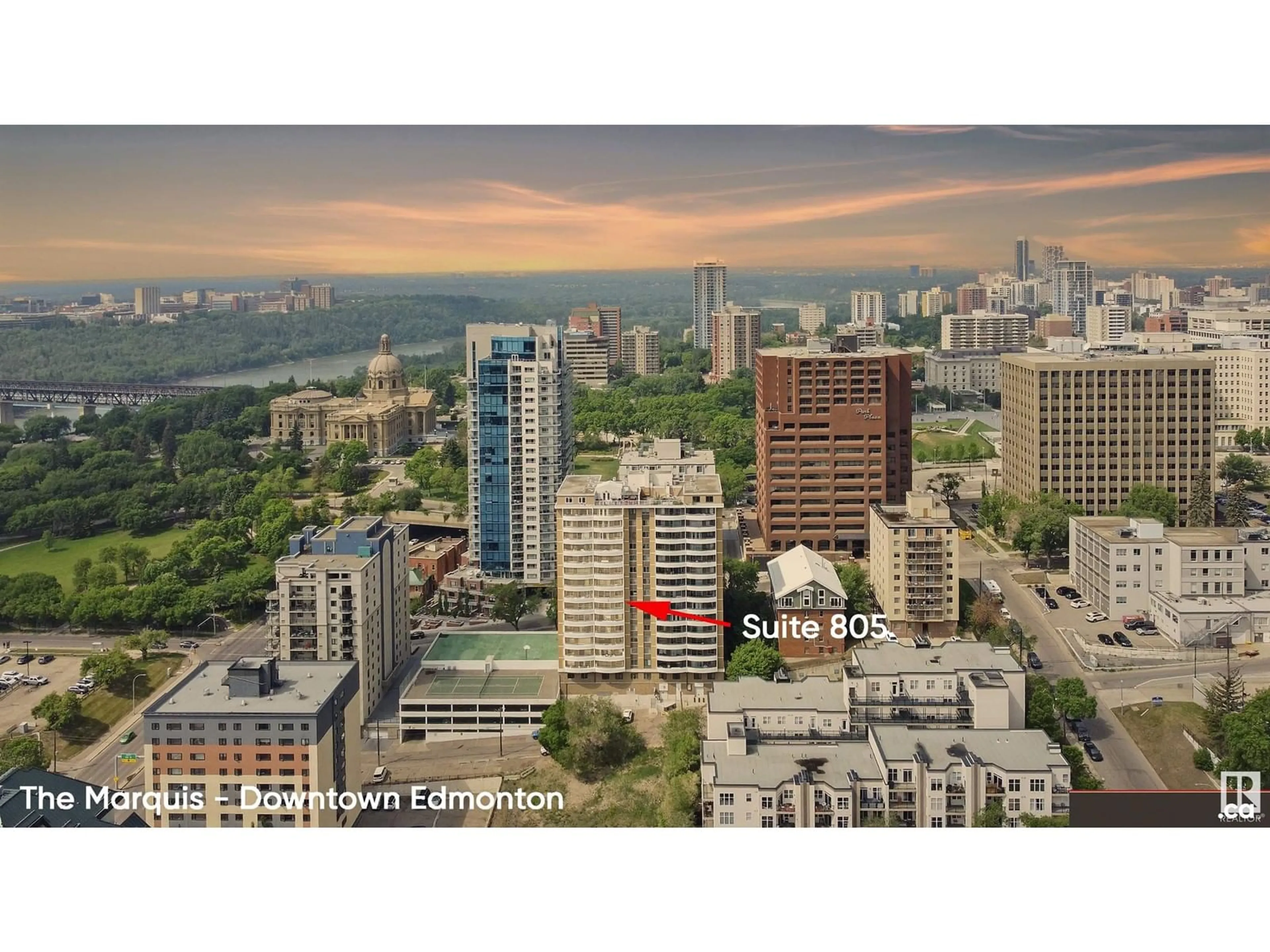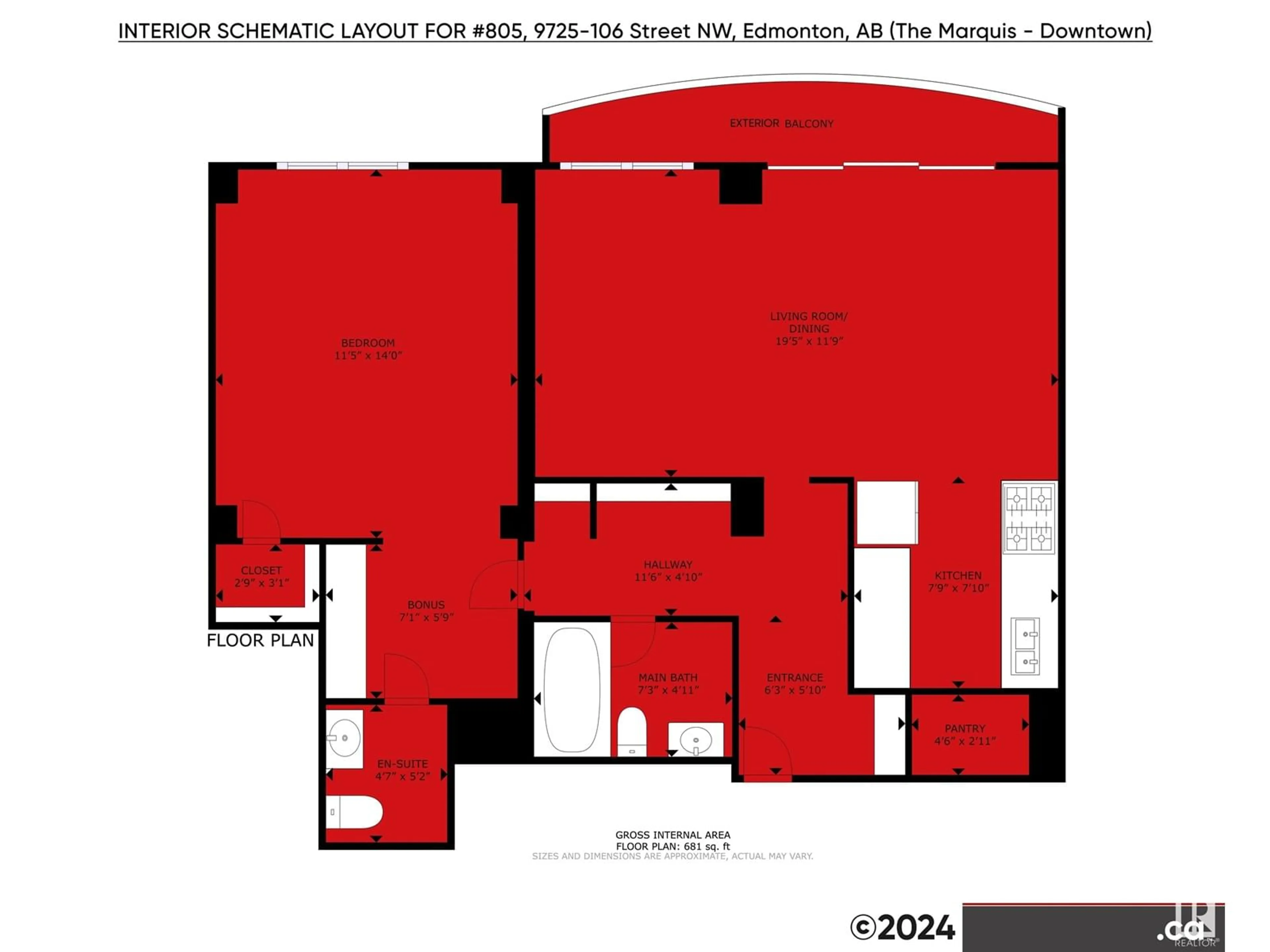#805 9725 106 ST NW, Edmonton, Alberta T5K1B5
Contact us about this property
Highlights
Estimated ValueThis is the price Wahi expects this property to sell for.
The calculation is powered by our Instant Home Value Estimate, which uses current market and property price trends to estimate your home’s value with a 90% accuracy rate.Not available
Price/Sqft$190/sqft
Days On Market9 days
Est. Mortgage$558/mth
Maintenance fees$471/mth
Tax Amount ()-
Description
* ATTENTION INVESTORS: INSPIRATION CONDO LIVING AT THE MARQUIS DOWNTOWN!! Good condition eighth floor suite with some new painting, bright and modern colours / finishes and outstanding City / River Valley views!! Convenient Downtown location within walking distance to The Alberta Legislature; River Valley walking / biking trails; Transit / LRT; Edmonton Riverhawks (baseball); golfing; The Walterdale and High Level Bridges; The Royal Glenora Club; & Kinsmen Recreation. The Marquis condo fees include heat, electricity, & water / sewer plus the following great amenities: extra storage; passenger elevators; balconies; fitness / exercise room; saunas; billiards room; common laundry (9th Floor); small library; tennis court; basketball court; concessions machines; security entrance door; & underground parking. 30-Day possession includes assumption of Tenant + Lease. (id:39198)
Property Details
Interior
Features
Above Floor
Bonus Room
2.2 m x measurements not availableOther
3.5 m x measurements not availableStorage
1.4 m x measurements not availableStorage
0.9 m x measurements not availableExterior
Parking
Garage spaces 1
Garage type -
Other parking spaces 0
Total parking spaces 1
Condo Details
Inclusions
Property History
 50
50

