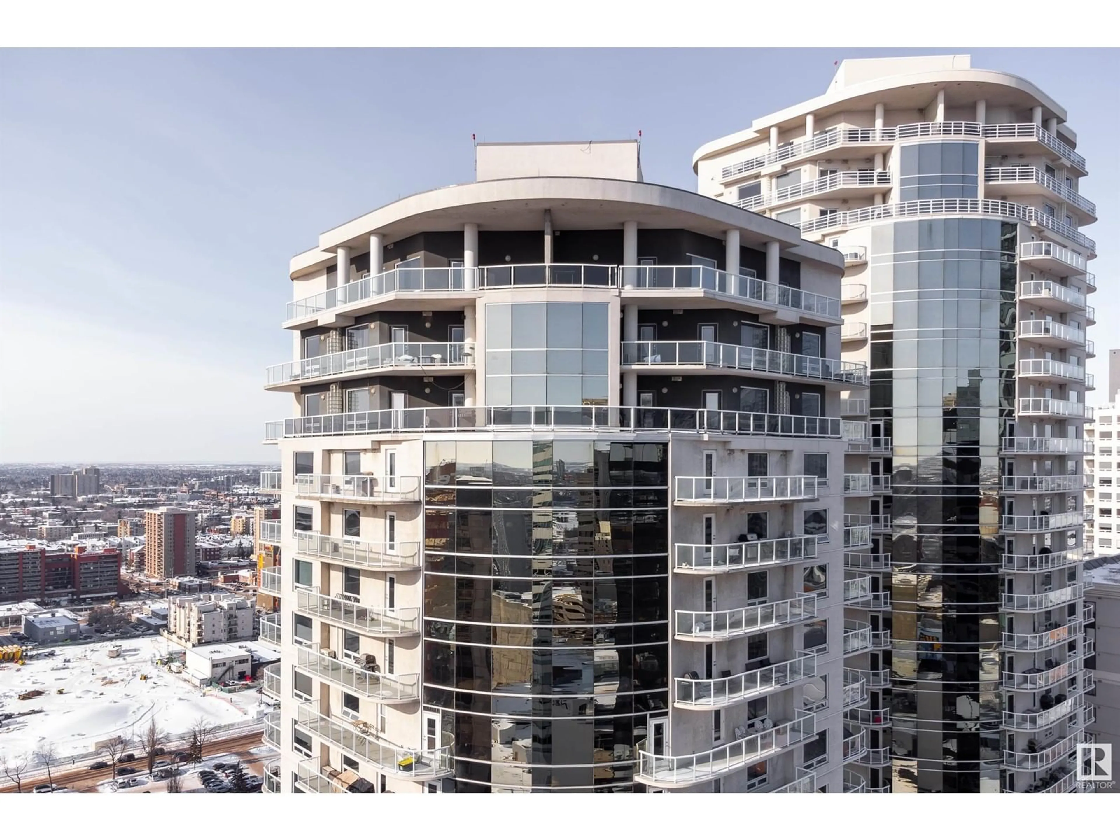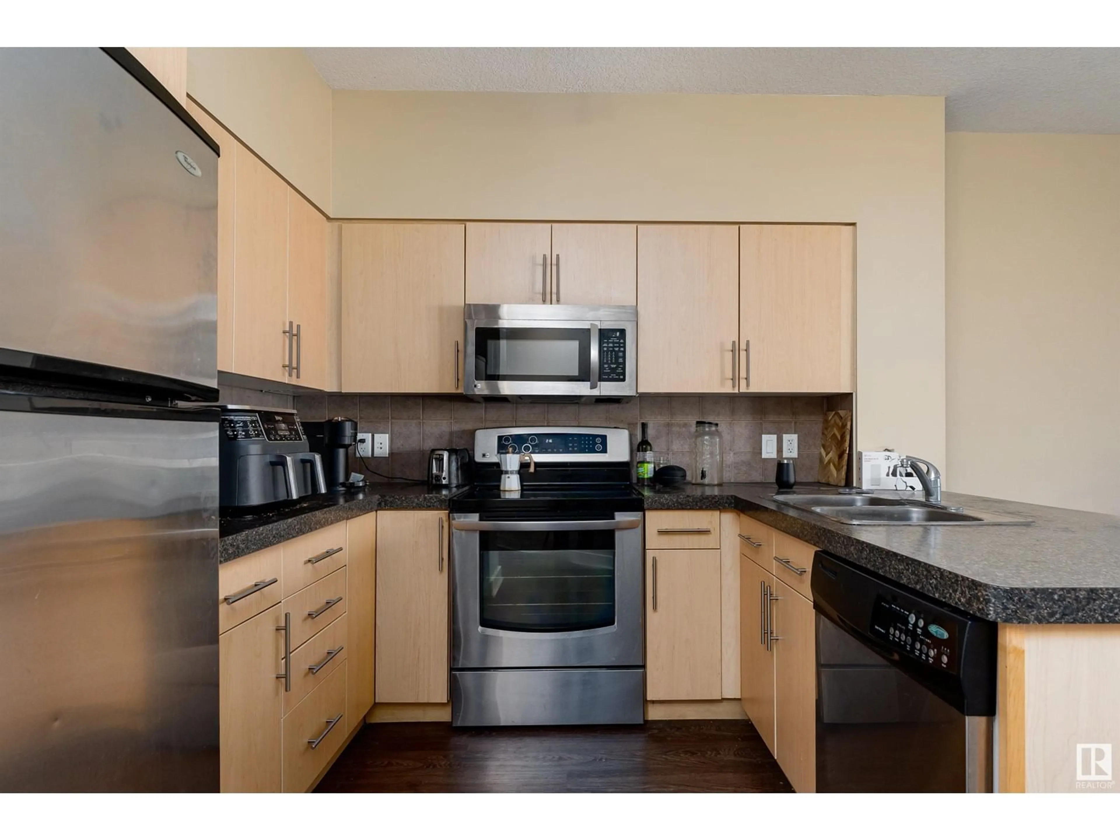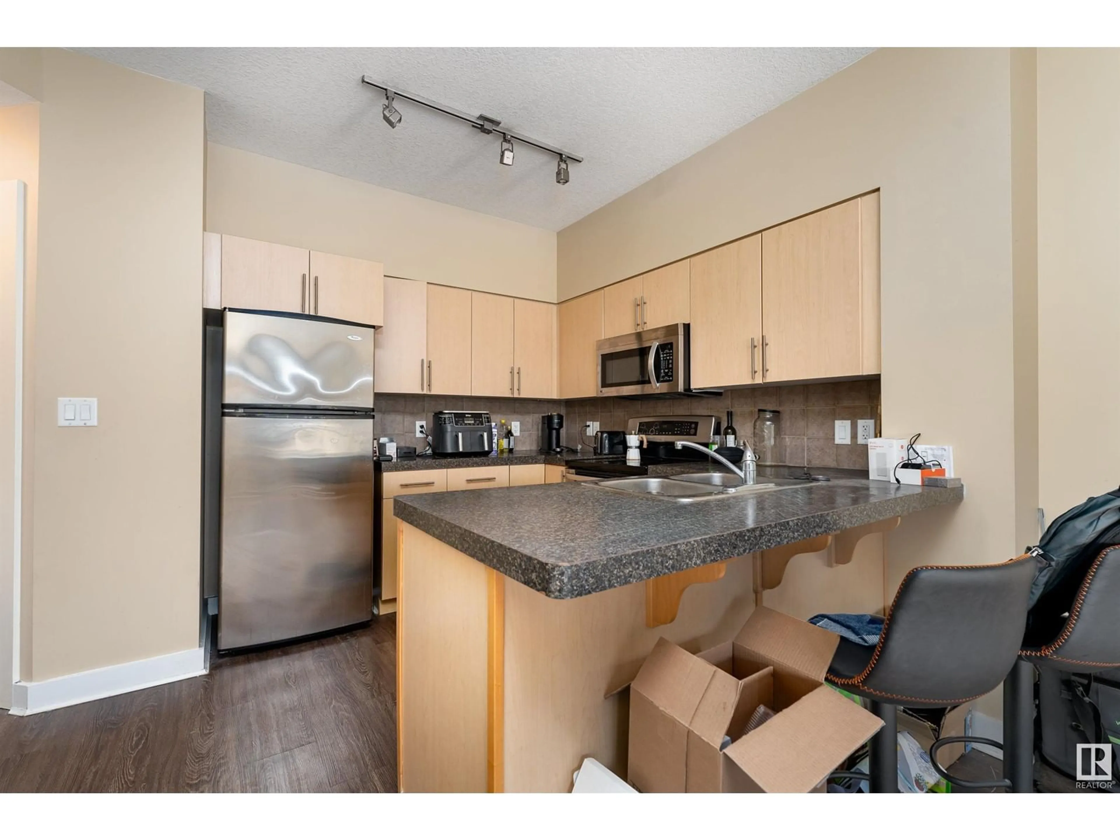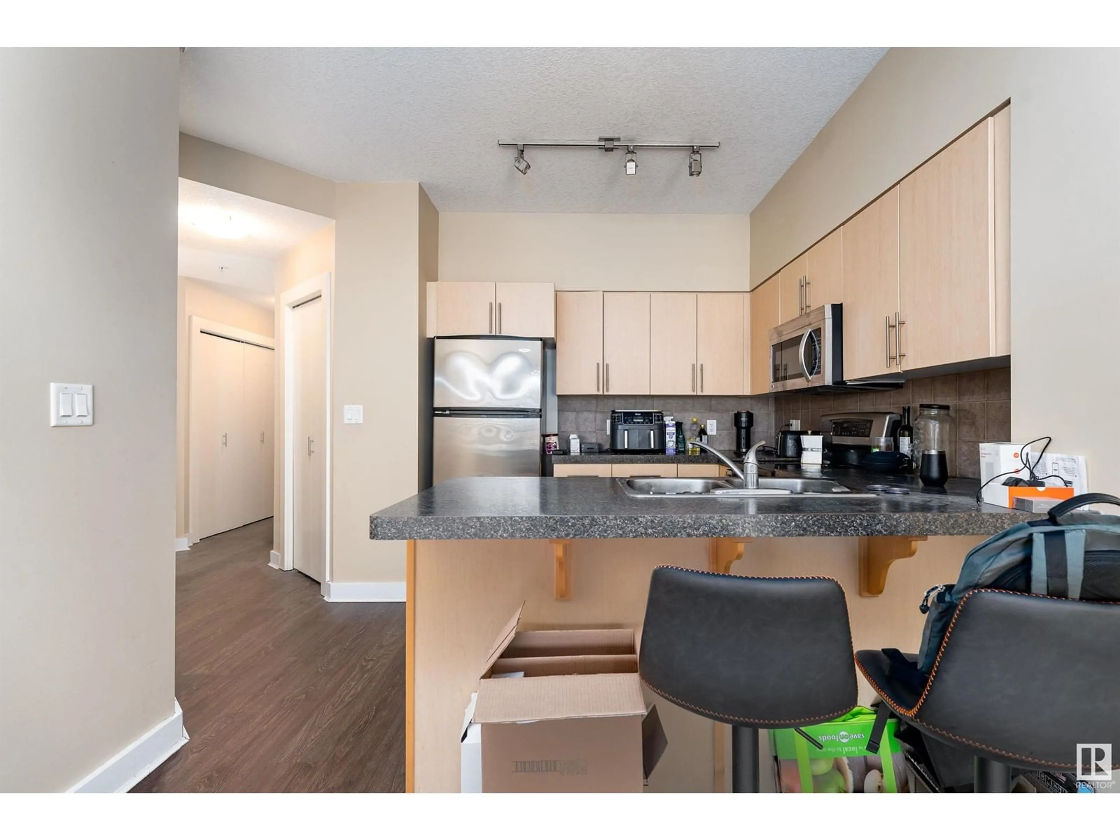#804 10136 104 ST NW, Edmonton, Alberta T5J0B5
Contact us about this property
Highlights
Estimated ValueThis is the price Wahi expects this property to sell for.
The calculation is powered by our Instant Home Value Estimate, which uses current market and property price trends to estimate your home’s value with a 90% accuracy rate.Not available
Price/Sqft$287/sqft
Est. Mortgage$1,074/mo
Maintenance fees$530/mo
Tax Amount ()-
Days On Market1 day
Description
Experience urban living in the heart of **Downtown Edmonton** with this stunning high-rise condo! The modern kitchen features sleek countertops, ample cabinetry, and stainless steel appliances. Enjoy breathtaking city views from the bright living room, which opens onto a spacious balcony. The primary bedroom offers its own balcony access, a walk-in closet, and a luxurious 4-piece ensuite. A second sun-filled bedroom also enjoys scenic city views. Completing the unit is a stylish 3-piece bathroom and a convenient in-suite laundry area. This condo includes secured parking and is steps away from shopping, dining, and transit. Don’t miss out! (id:39198)
Property Details
Interior
Features
Main level Floor
Living room
Dining room
Kitchen
Primary Bedroom
Condo Details
Inclusions
Property History
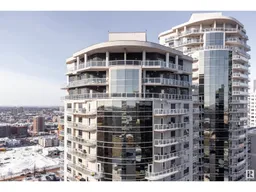 31
31
