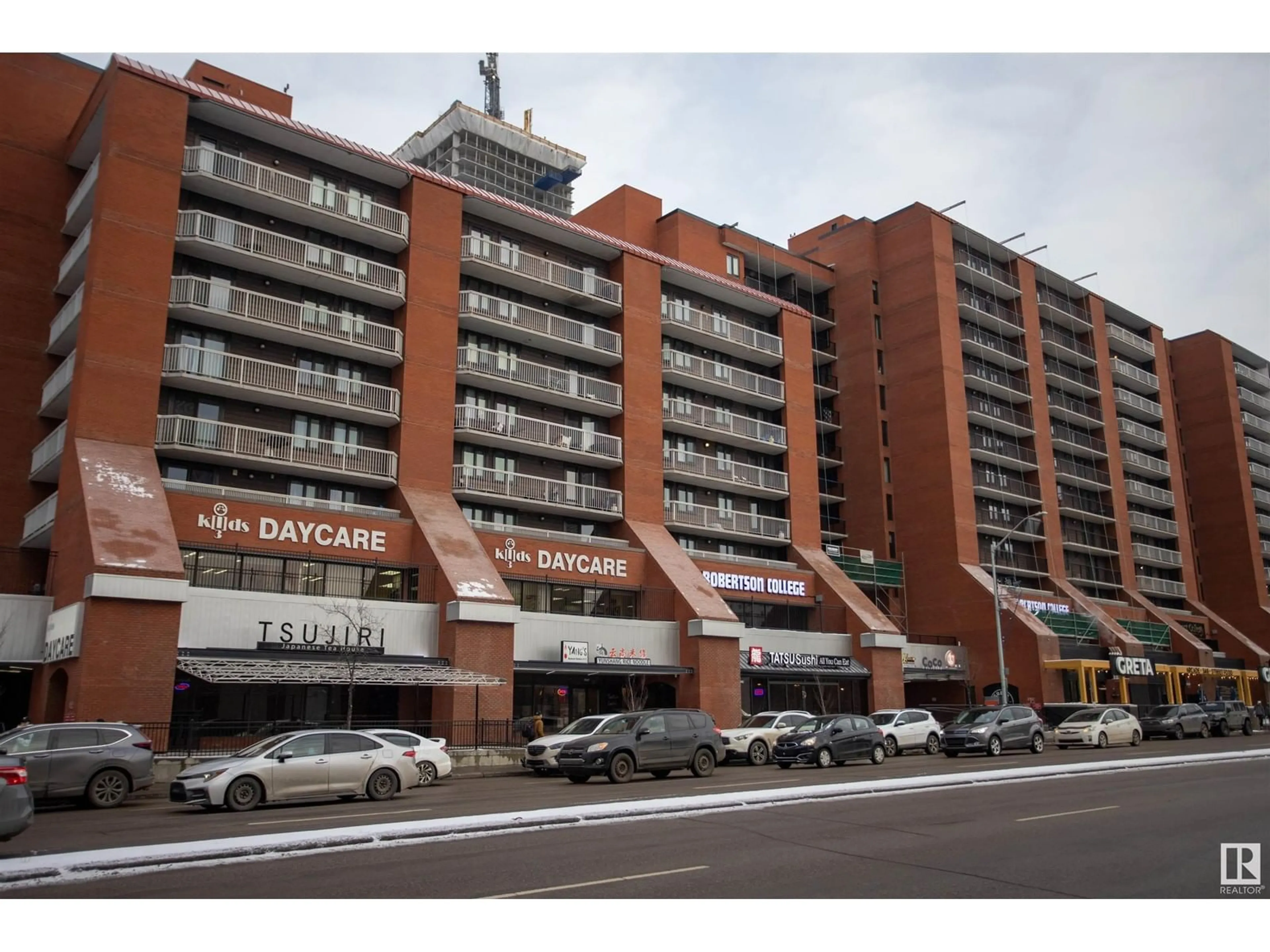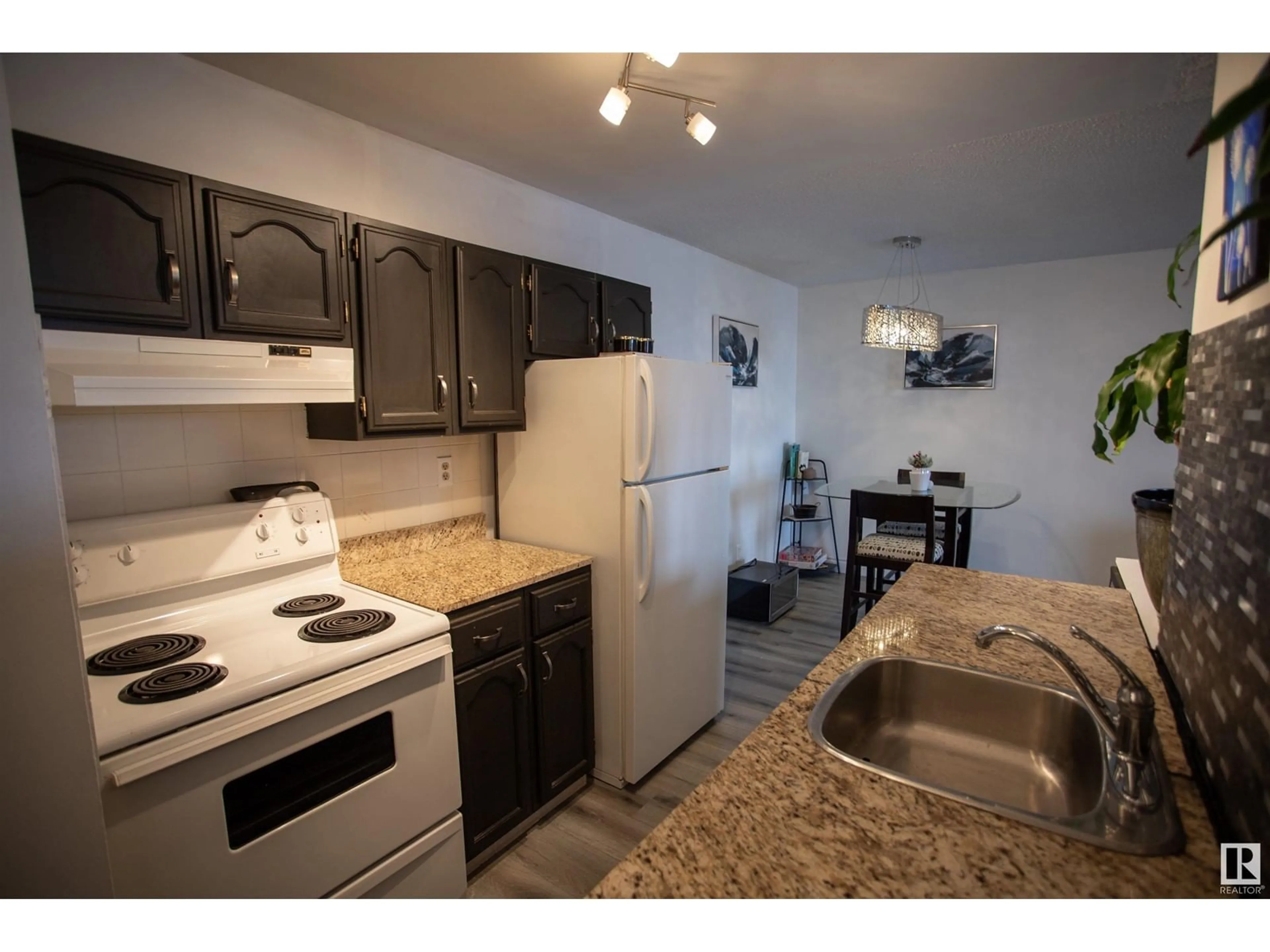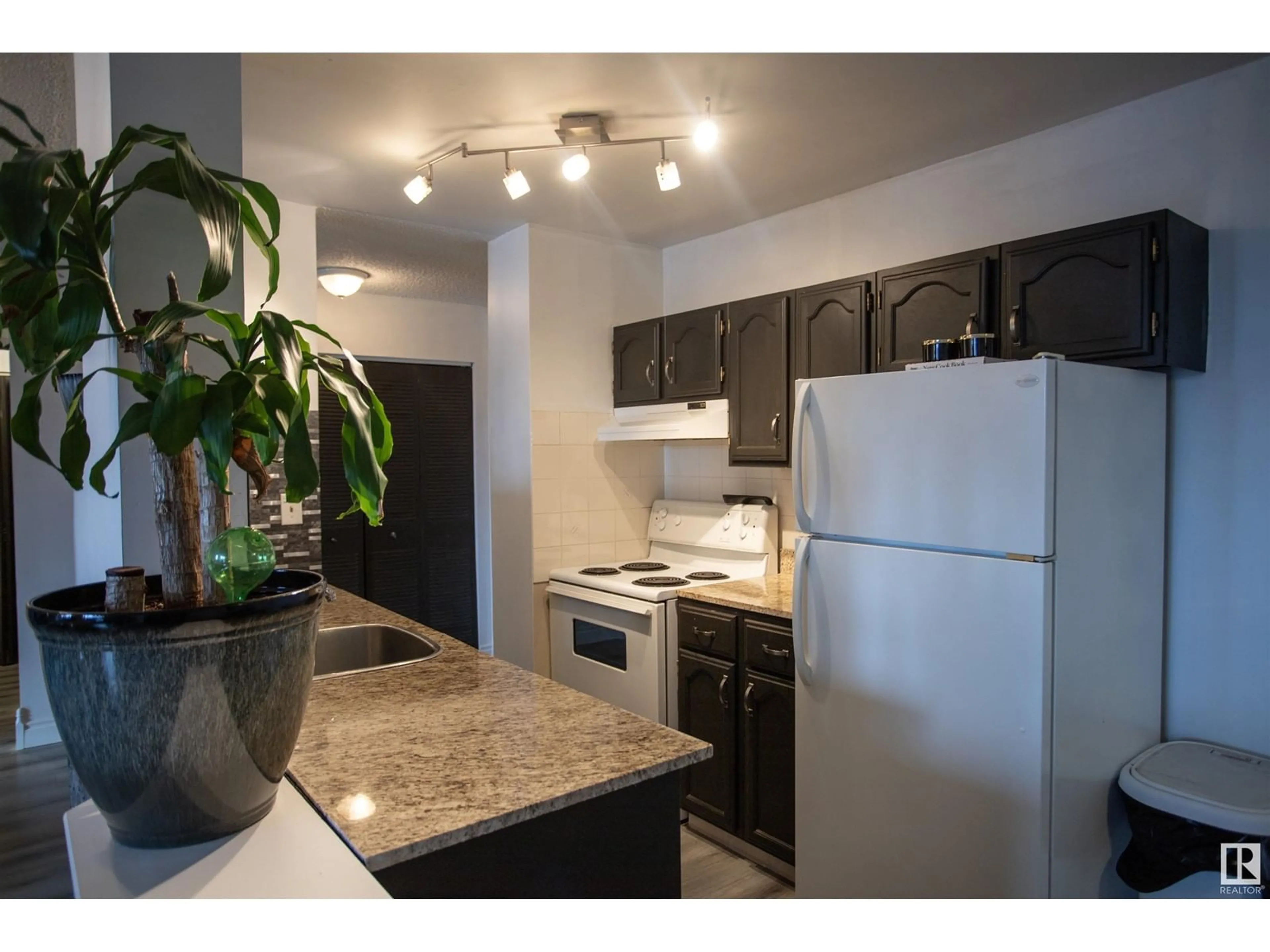#802 10145 109 ST NW, Edmonton, Alberta T5J3M5
Contact us about this property
Highlights
Estimated ValueThis is the price Wahi expects this property to sell for.
The calculation is powered by our Instant Home Value Estimate, which uses current market and property price trends to estimate your home’s value with a 90% accuracy rate.Not available
Price/Sqft$163/sqft
Days On Market18 days
Est. Mortgage$709/mth
Maintenance fees$711/mth
Tax Amount ()-
Description
Discover urban living redefined in this renovated 1BR, 1BA condo nestled in downtown Edmonton's Capital Centre. Embrace a modern, open, and bright interior with a pet-friendly policy welcoming all, pending board approval. This condo boasts a sleek kitchen, ample living space, and large windows that flood the home with natural light. Situated in a vibrant neighborhood, you're steps away from dining, shopping, and entertainment, making it perfect for both you and your furry friends. Experience the convenience of city life with a touch of elegance and comfort. Welcome home to a unique blend of style and urban convenience where your pets are not just allowed, but welcomed. Roof Top patio, Pool Table, big screen TV and Gym Access available at a nominal fee. (id:39198)
Property Details
Interior
Features
Main level Floor
Living room
5.09 m x 4.42 mDining room
3.14 m x 2.53 mKitchen
2.68 m x 1.95 mPrimary Bedroom
5 m x 4.82 mExterior
Parking
Garage spaces 1
Garage type Underground
Other parking spaces 0
Total parking spaces 1
Condo Details
Inclusions
Property History
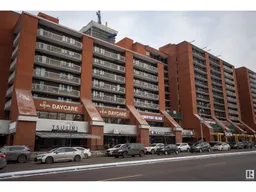 20
20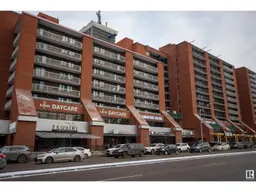 20
20
