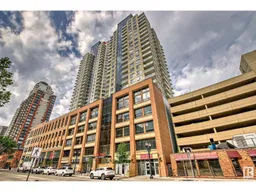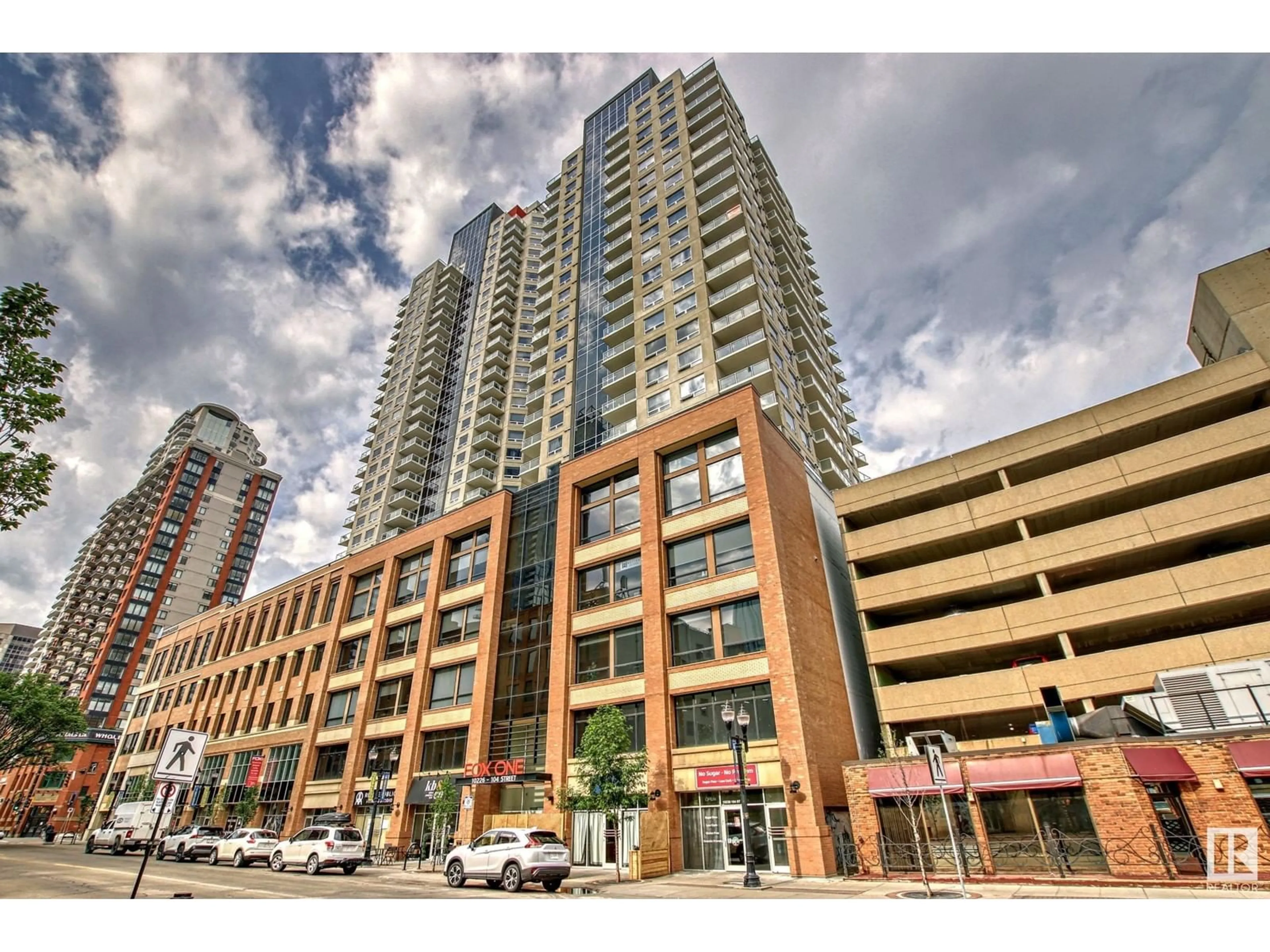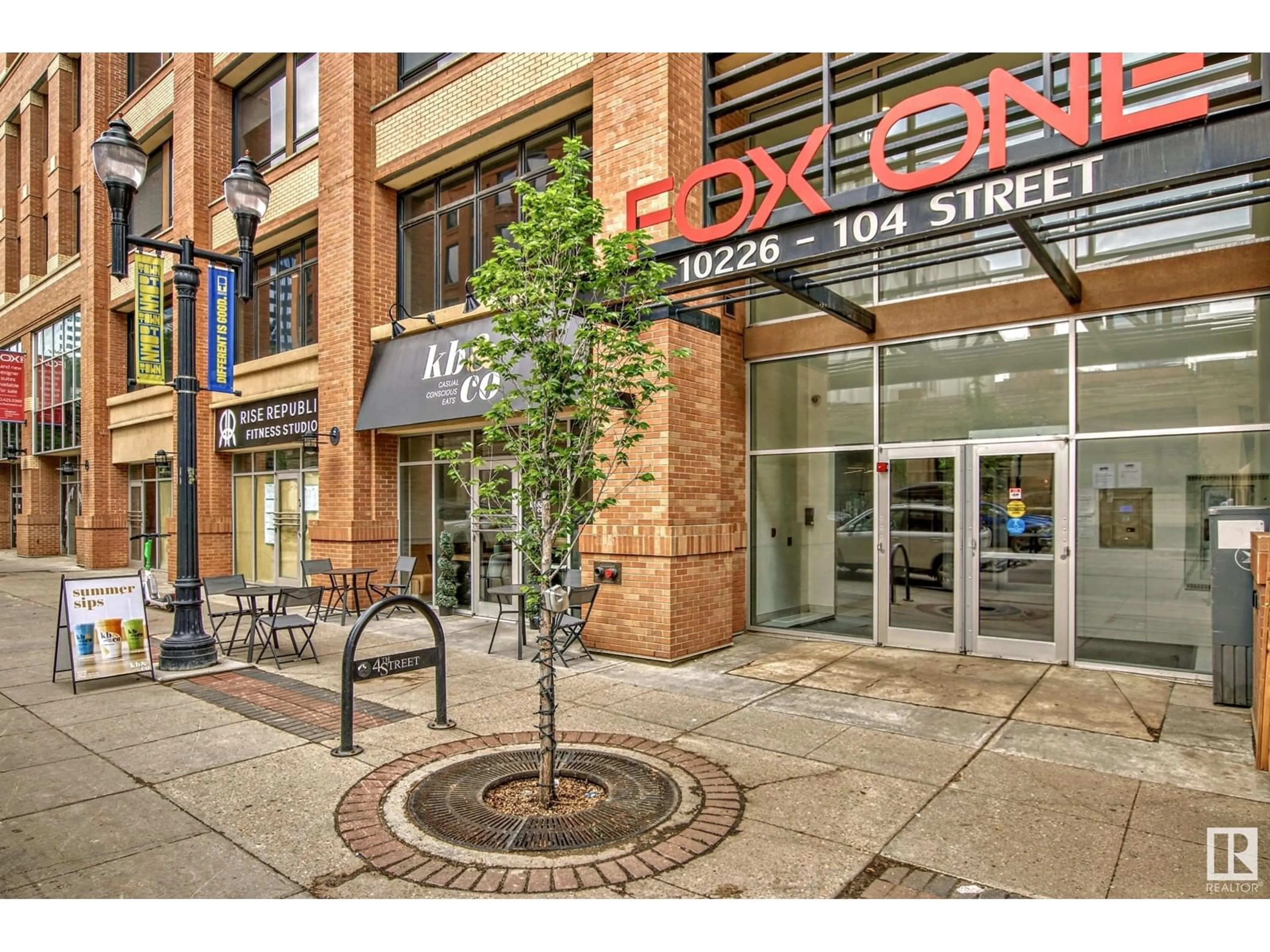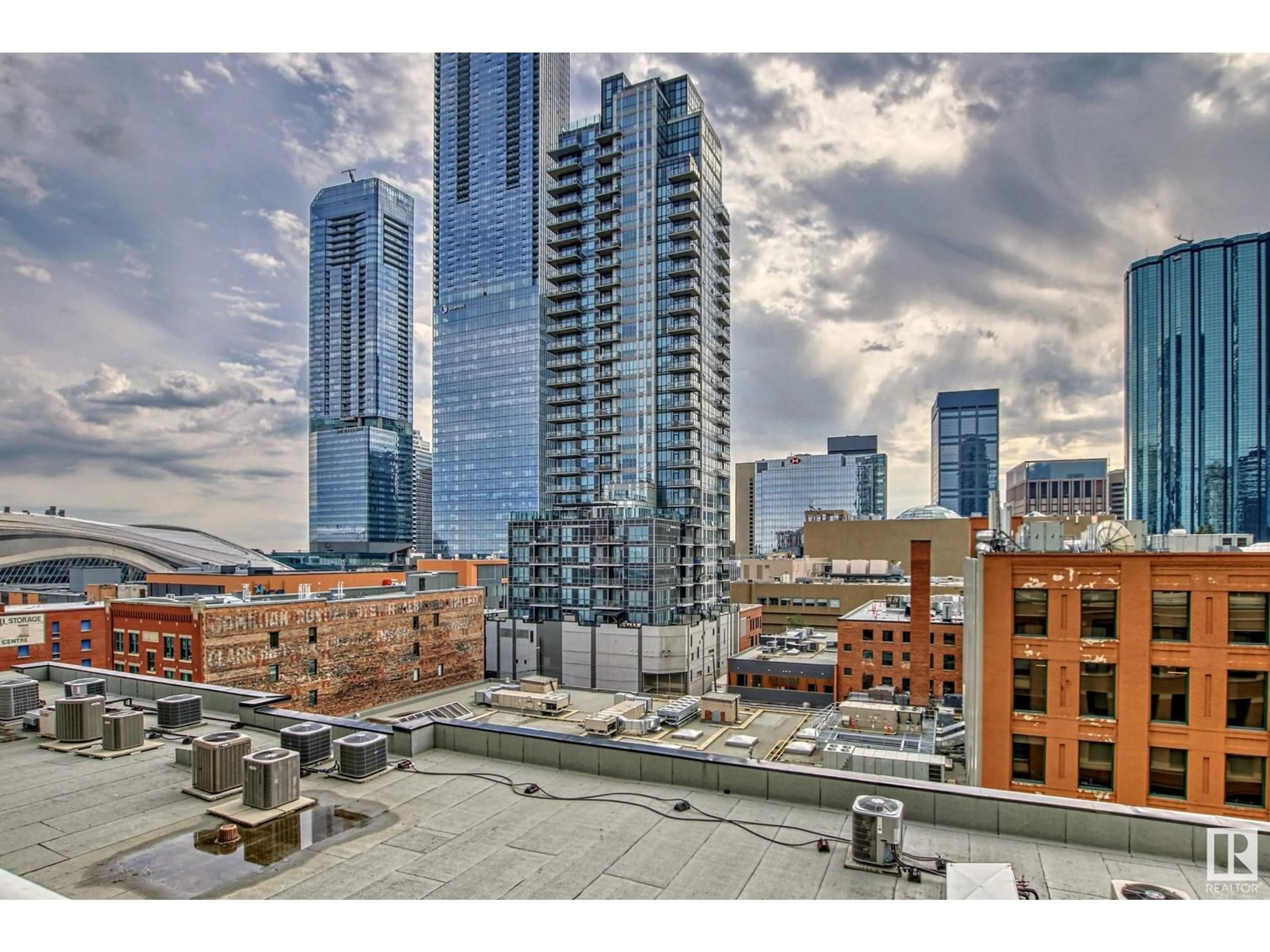#706 10226 104 ST NW, Edmonton, Alberta T5J1B8
Contact us about this property
Highlights
Estimated ValueThis is the price Wahi expects this property to sell for.
The calculation is powered by our Instant Home Value Estimate, which uses current market and property price trends to estimate your home’s value with a 90% accuracy rate.Not available
Price/Sqft$353/sqft
Days On Market18 days
Est. Mortgage$1,331/mth
Maintenance fees$417/mth
Tax Amount ()-
Description
Experience urban living at its finest in unit #706 at Fox One Tower. This 2-bed, 2-bath CORNER UNIT offers stunning views of the Ice District and downtown, just steps from Rogers Place. The modern decor and spacious 960 sq ft layout are flooded with natural light from large windows. The open floor plan connects a kitchen with an eating bar island, ample cabinets, GRANITE countertops, and a stylish tile backsplash to a living room with a wall-mounted fireplace. Enjoy meals in the generous dining space. The master bedroom features a 4-piece ensuite and a walk-through closet with a custom organizer, while the second bedroom offers downtown views. A second 4-piece bathroom and in-suite laundry/storage are conveniently located near the entry. Step onto the east-facing balcony with its gas outlet and take in the stunning views. Heated UNDERGROUND PARKING with a STORAGE CAGE is conveniently near the elevator. Steps from dining, cafes, and shopping. (id:39198)
Property Details
Interior
Features
Main level Floor
Living room
4.17 m x 3.21 mDining room
2.79 m x 2.64 mKitchen
3.34 m x 2.83 mPrimary Bedroom
4.62 m x 3.17 mCondo Details
Amenities
Ceiling - 9ft
Inclusions
Property History
 38
38


