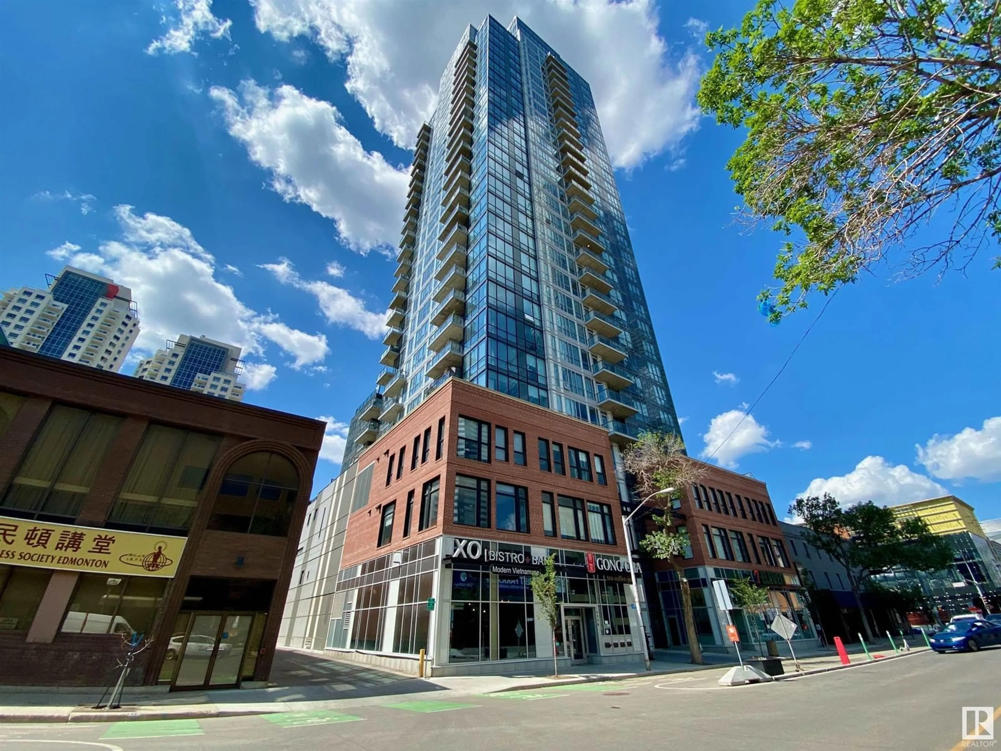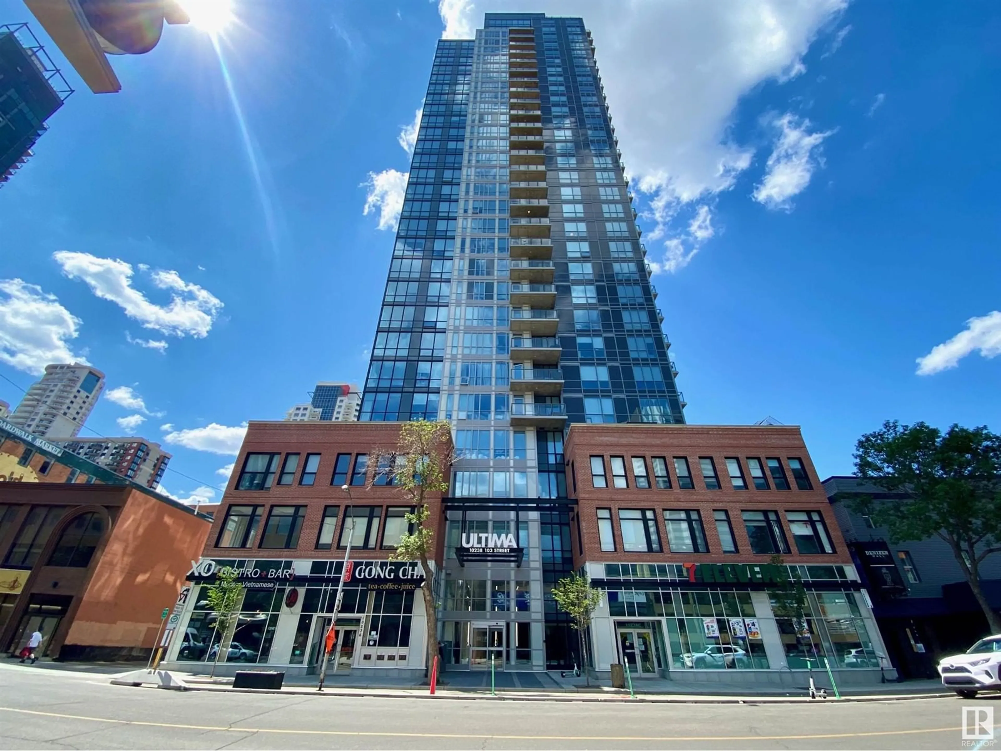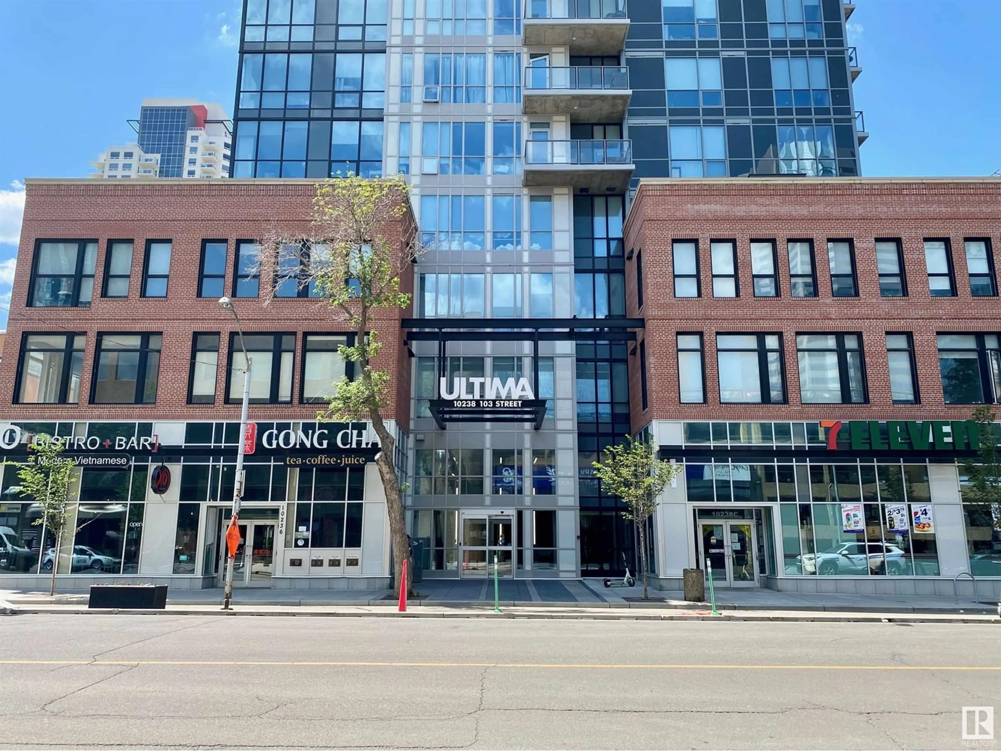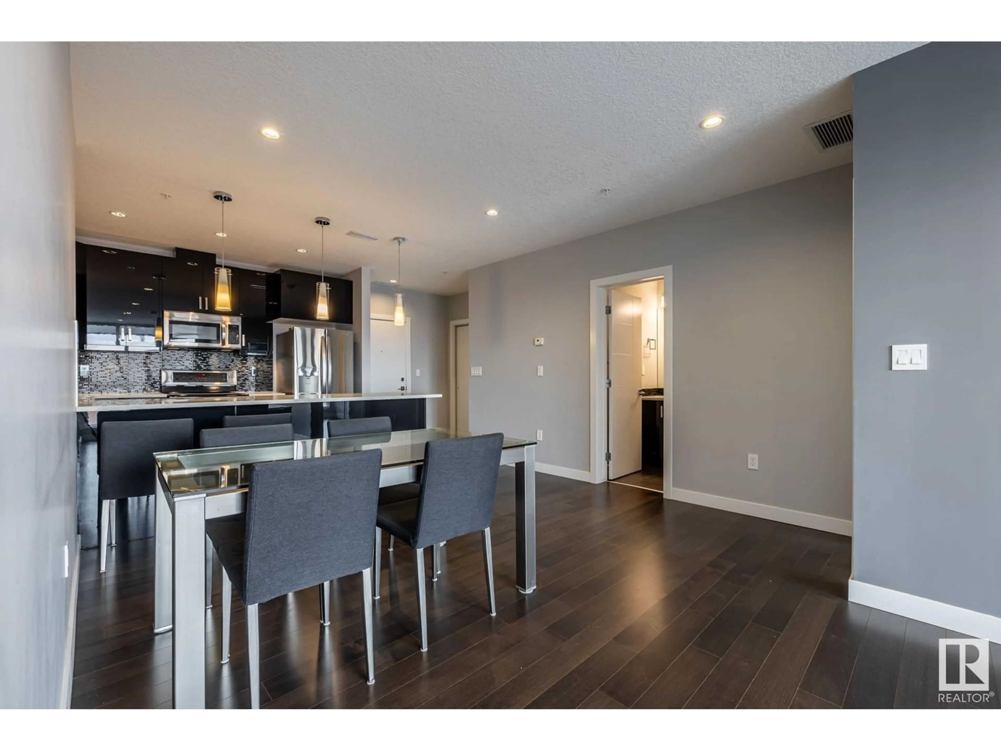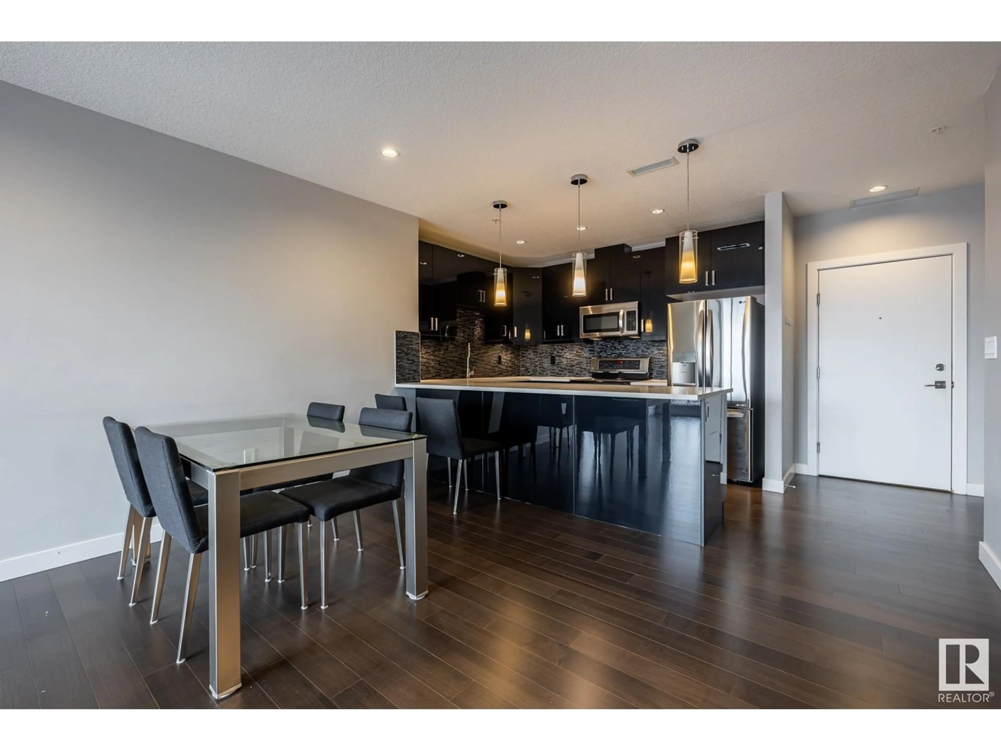#705 10238 103 ST NW, Edmonton, Alberta T5J0Y8
Contact us about this property
Highlights
Estimated ValueThis is the price Wahi expects this property to sell for.
The calculation is powered by our Instant Home Value Estimate, which uses current market and property price trends to estimate your home’s value with a 90% accuracy rate.Not available
Price/Sqft$436/sqft
Est. Mortgage$1,541/mo
Maintenance fees$572/mo
Tax Amount ()-
Days On Market73 days
Description
Welcome to the 7th floor of the Ultima Tower! This 2-bedroom condo offers perfect downtown living with views overlooking Rogers Arena, where you can wave to the fans! The open floor plan boasts floor-to-ceiling windows, 9' ceilings, and engineered hardwood flooring. The spacious kitchen is a chef’s dream with quartz countertops, a stainless steel appliance package, and dark custom cabinets that whisper sophistication. Whether you’re working from home or sharing the space with a roommate, this condo is ideal! It features 2 spacious bedrooms, including a master bedroom with a large walk-in closet and private ensuite bath. The building's lifestyle amenities are spectacular include a nicely equipped gym, hot tub, huge patio, BBQ area, indoor kitchen space, and sitting area for endless socializing. Plus, enjoy titled underground heated parking, a private balcony, and a prime location within walking distance to Rogers Place, MacEwan University, Jasper Avenue, and more! Don’t let someone else snag this gem! (id:39198)
Property Details
Interior
Features
Main level Floor
Living room
2.83 m x 3.64 mDining room
2.7 m x 3.3 mKitchen
3.32 m x 2.79 mPrimary Bedroom
2.81 m x 3.52 mCondo Details
Inclusions
Property History
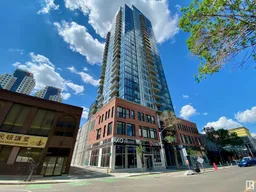 41
41
