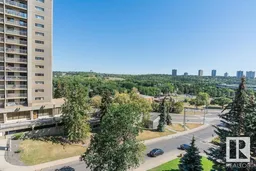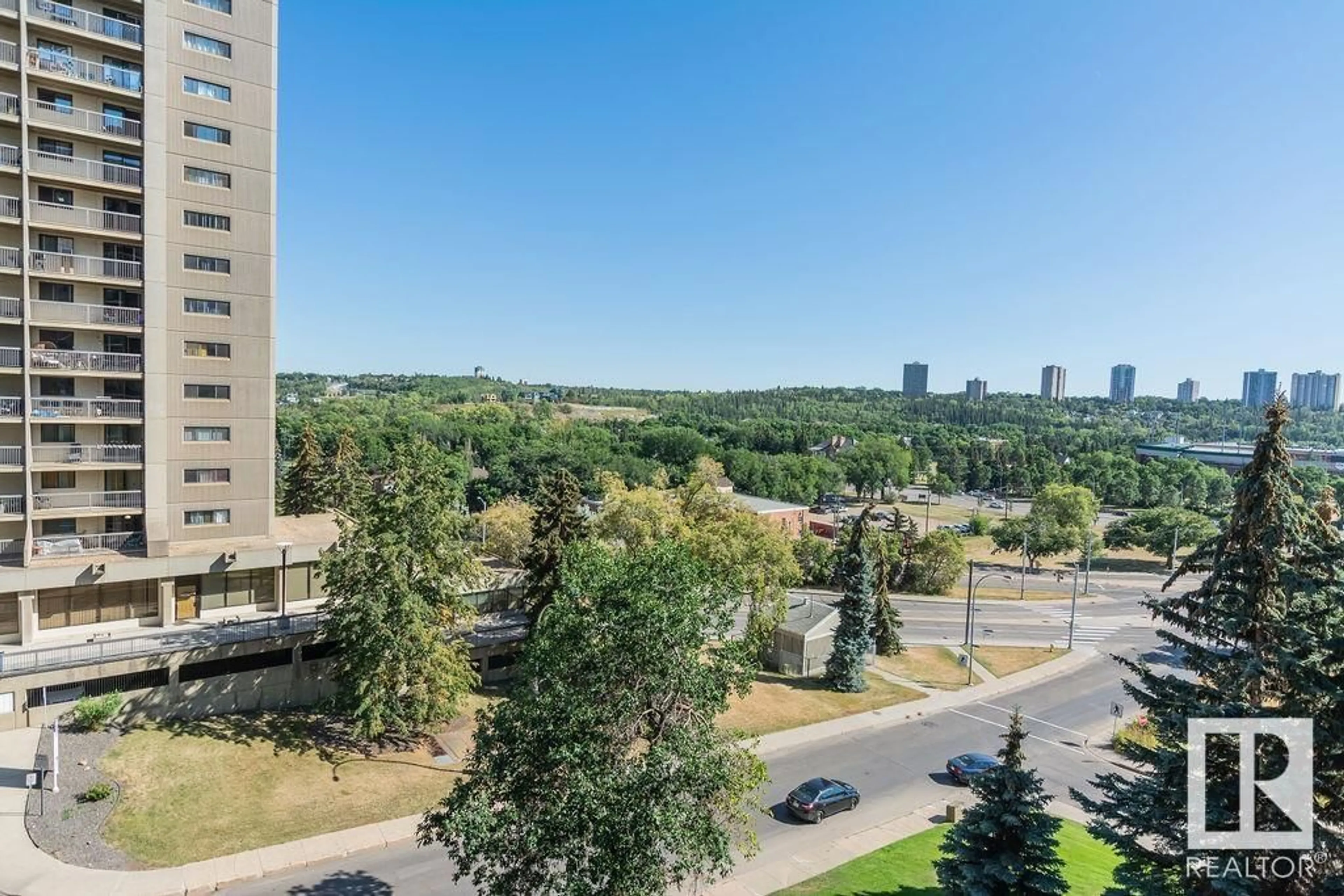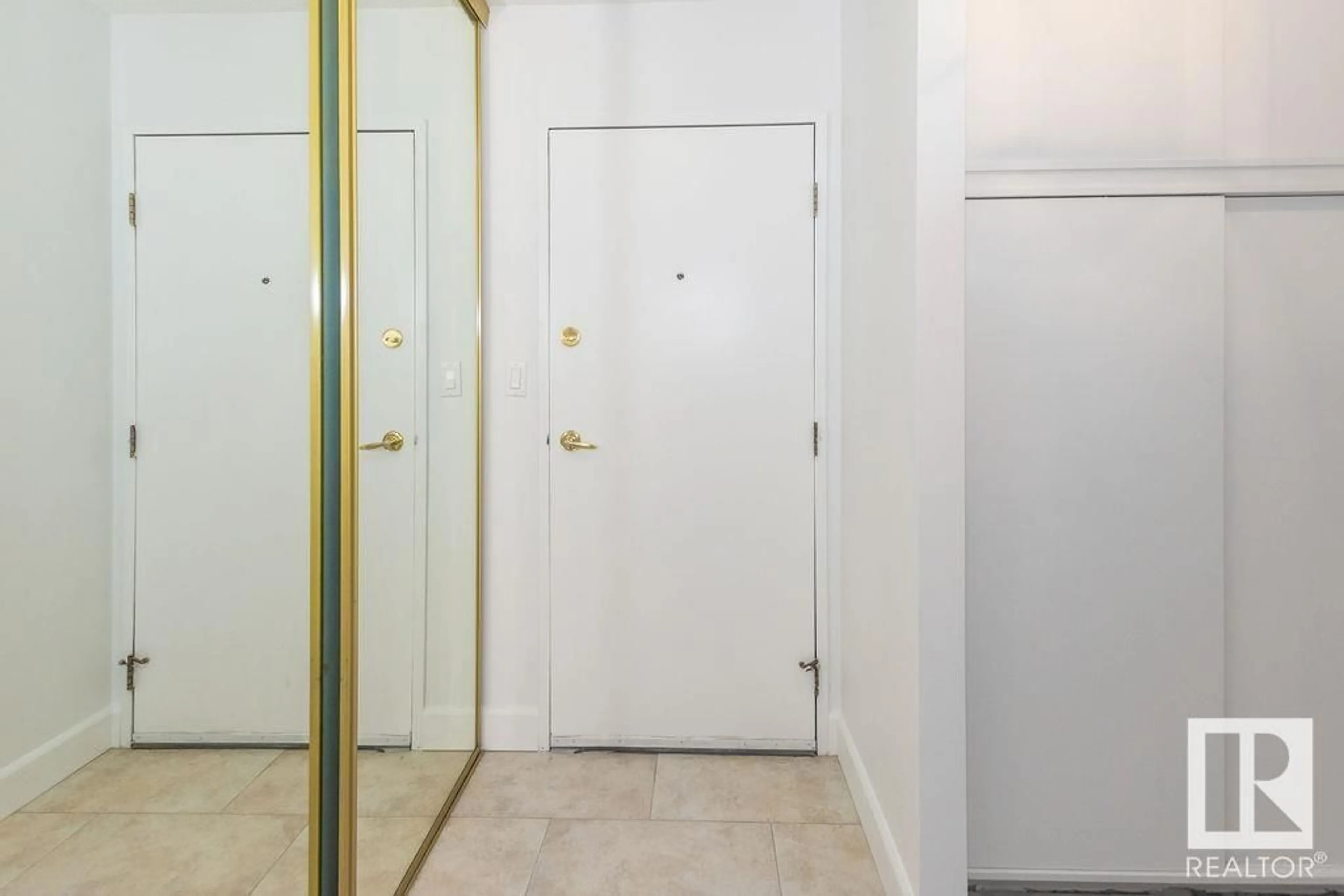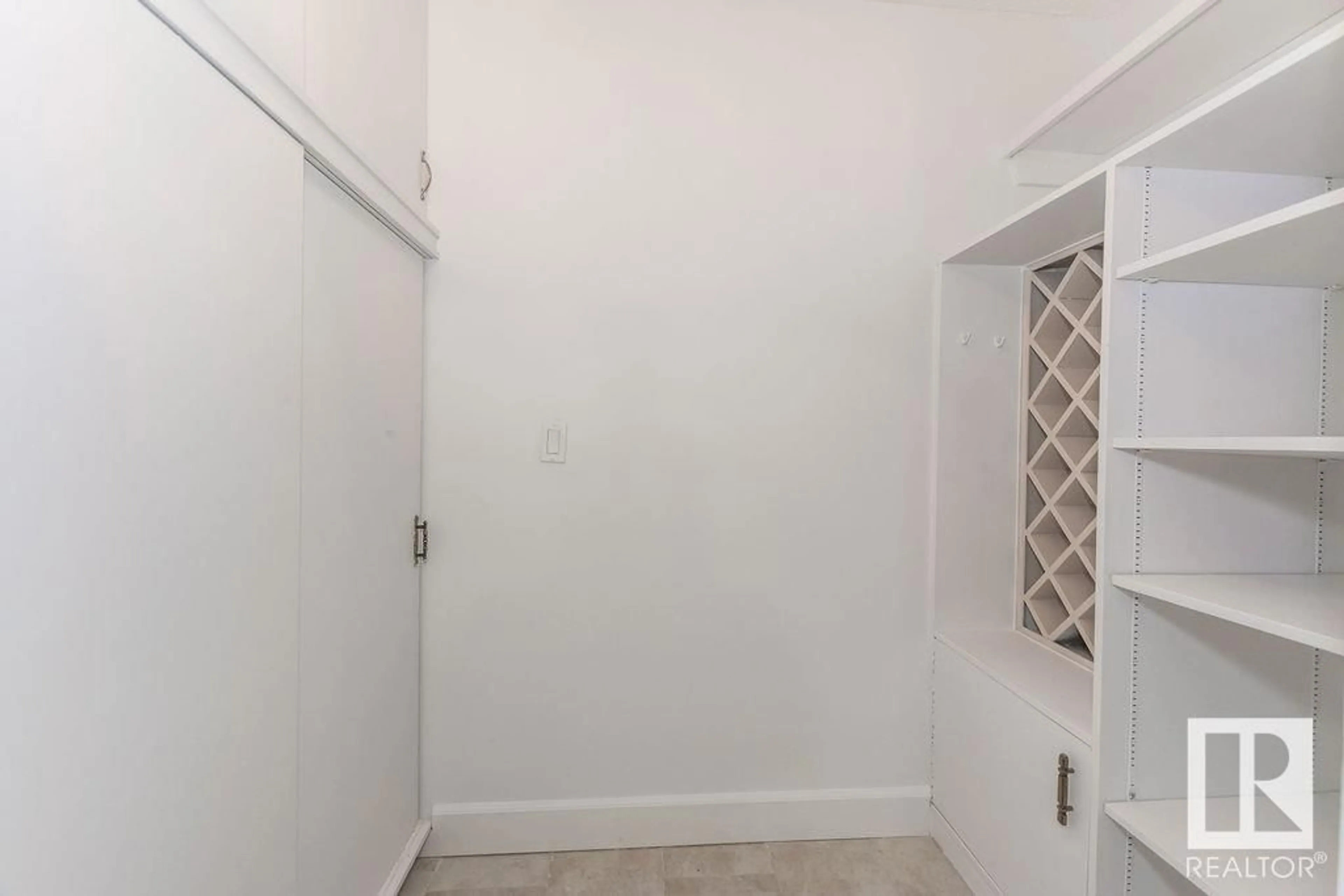#703 9808 103 ST NW, Edmonton, Alberta T5K2G4
Contact us about this property
Highlights
Estimated ValueThis is the price Wahi expects this property to sell for.
The calculation is powered by our Instant Home Value Estimate, which uses current market and property price trends to estimate your home’s value with a 90% accuracy rate.Not available
Price/Sqft$181/sqft
Est. Mortgage$880/mo
Maintenance fees$797/mo
Tax Amount ()-
Days On Market120 days
Description
Prepare to be captivated by the breathtaking views & unbeatable location of this stunningly renovated 2bedroom, 2bath corner unit. Freshly painted & boasting stainless-steel appliances, this condo offers not only modern elegance but also panoramic vistas of the river valley and Downtown skyline. Convenience is key with easy access to the bus stop, LRT station, schools, & all essential amenities. The condo fee covers all utilities & grants access to a fully renovated social & amenities rooms, where you can unwind & socialize in style. Additionally, indulge in the brand-new sauna rooms for the ultimate relaxation experience. With an onsite manager & heated underground parking, every detail is thoughtfully curated to ensure your comfort & convenience. Seize the opportunity to make this perfectly priced unit your own. Explore nearby shopping, restaurants, & entertainment options, making it an ideal home or investment property. Don't miss out & step into your new oasis of urban living. (id:39198)
Property Details
Interior
Features
Main level Floor
Living room
3.65 m x 6.83 mDining room
3.07 m x 3.09 mKitchen
3.02 m x 5.14 mPrimary Bedroom
3.55 m x 4.69 mCondo Details
Inclusions
Property History
 51
51


