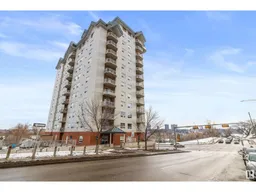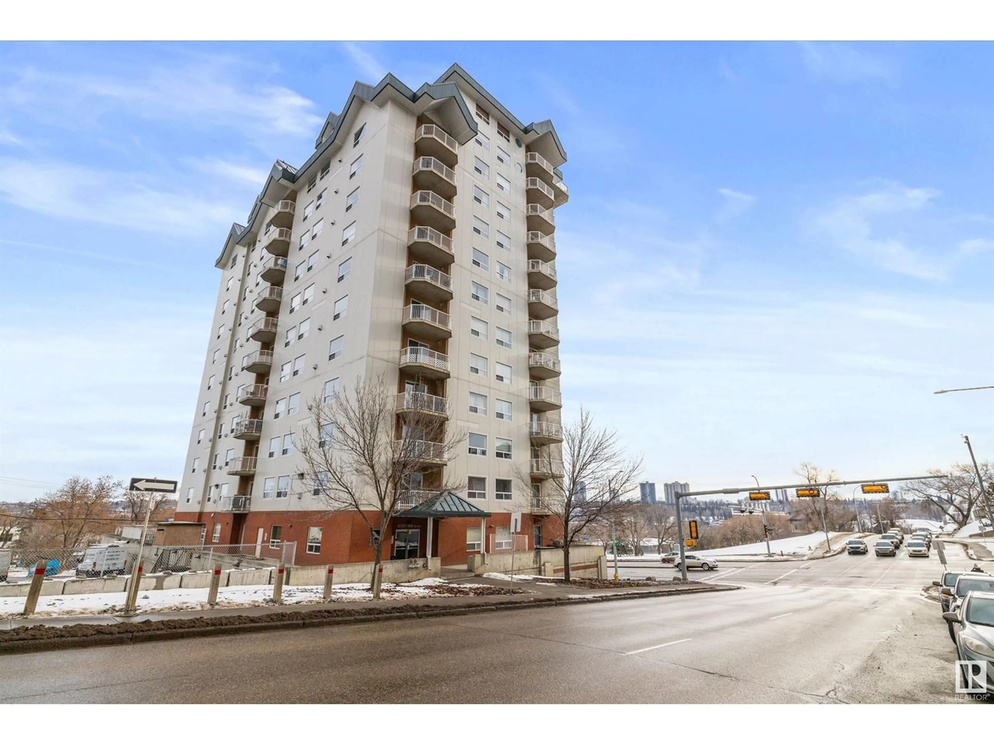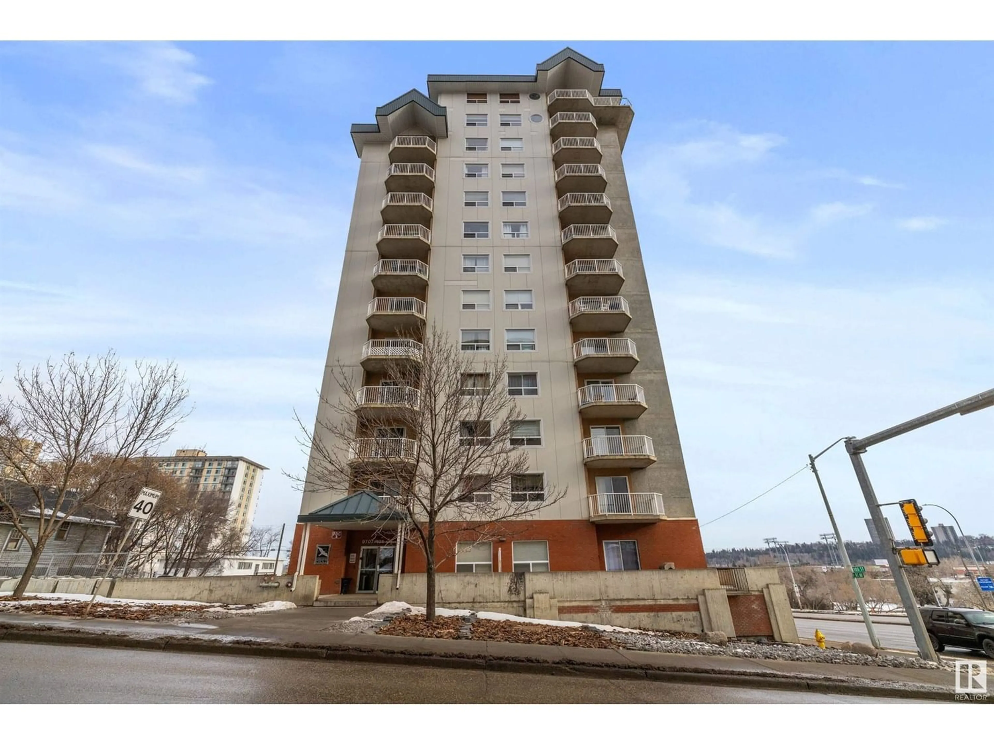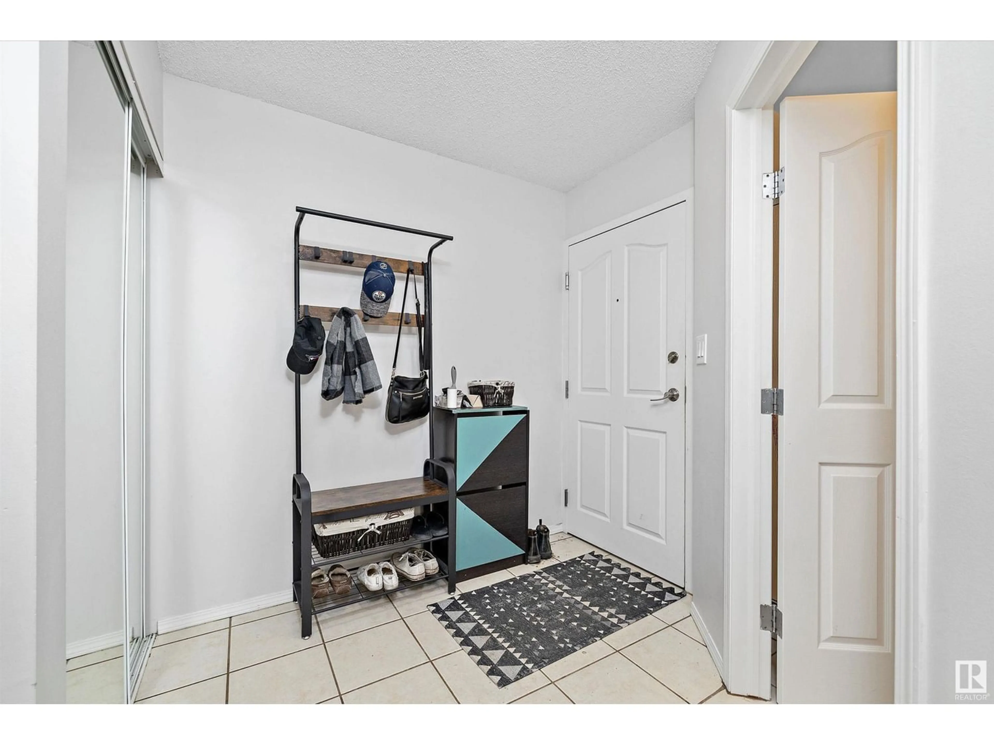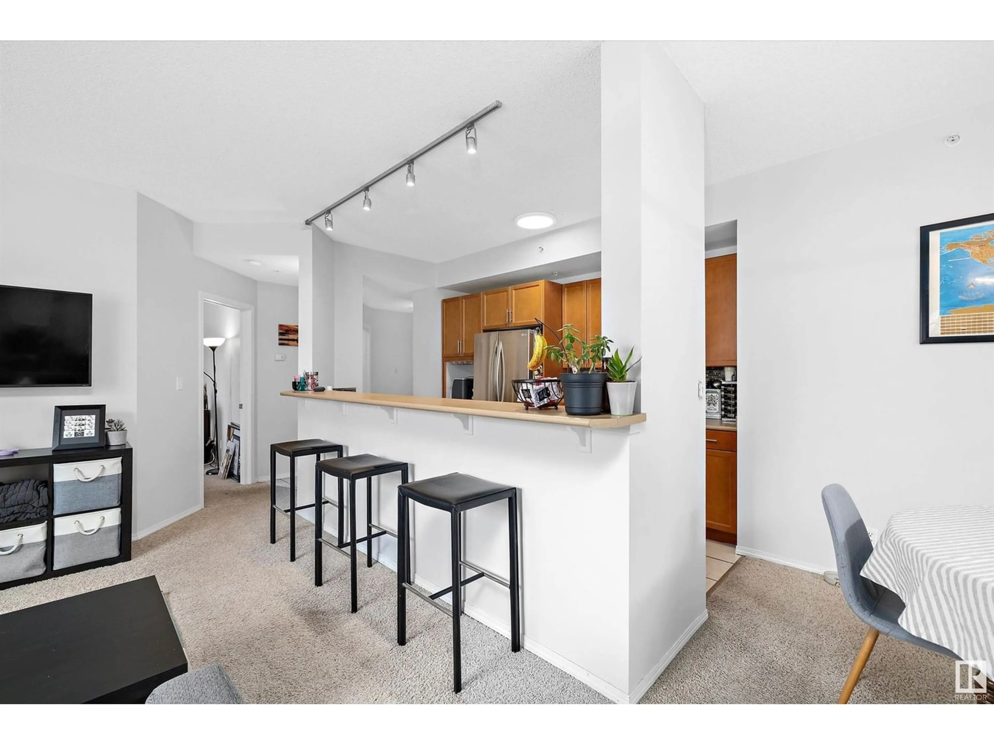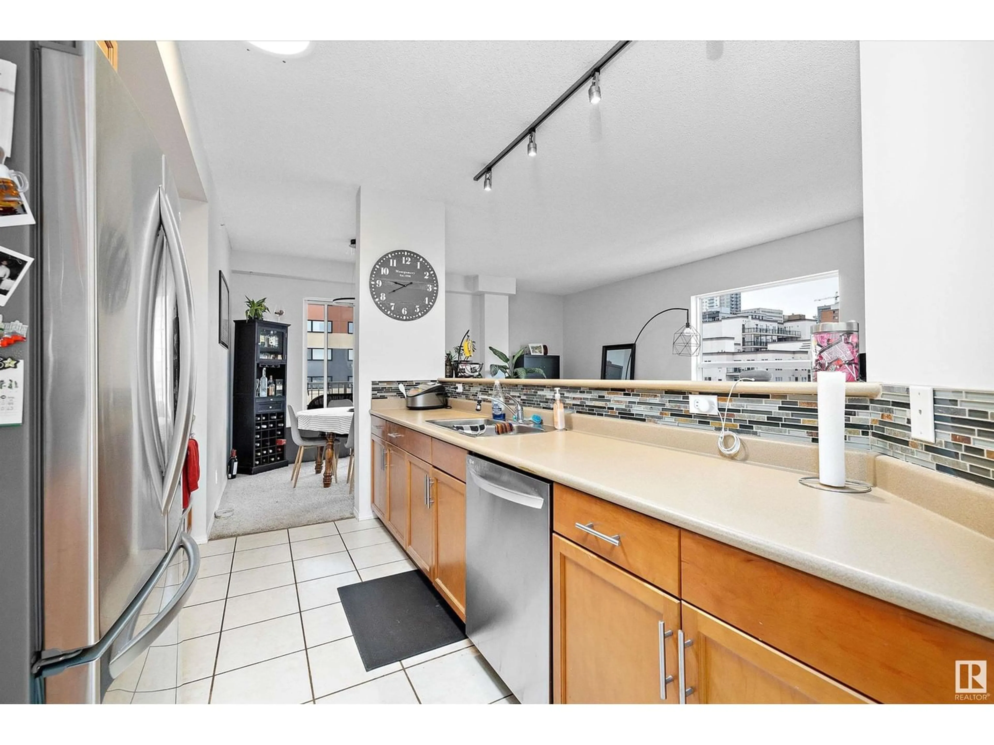#702 9707 105 ST NW, Edmonton, Alberta T5K2Y4
Contact us about this property
Highlights
Estimated ValueThis is the price Wahi expects this property to sell for.
The calculation is powered by our Instant Home Value Estimate, which uses current market and property price trends to estimate your home’s value with a 90% accuracy rate.Not available
Price/Sqft$179/sqft
Est. Mortgage$859/mo
Maintenance fees$719/mo
Tax Amount ()-
Days On Market298 days
Description
WELCOME to a LOW-MAINTENANCE LIFESTYLE with this BRIGHT & SPACIOUS unit situated in downtown Edmonton! Kitchen is just off the entrance & has STAINLESS STEEL APPLIANCES, AMPLE CUPBOARD/COUNTER SPACE, TRENDY BACKSPLASH, & an ISLAND for ADDITIONAL SEATING. Dining & living areas are adjacent & there are SLIDING PATIO DOORS leading to your very own BALCONY! The windows allow for a TREMENDOUS AMOUNT of NATURAL LIGHT to fill the suite, & there is a CORNER-WALL FIREPLACE adding to the COZY AMBIANCE! The INCREDIBLE PRIMARY BEDROOM has a WALK-IN CLOSET, MIRRORED CLOSET DOORS, & a 5PC ENSUITE. An ADDITIONAL, GENEROUSLY SIZED BEDROOM, also with MIRRORED CLOSET DOORS, 3PC BATH, & STORAGE/LAUNDRY room complete this unit! The building has a FITNESS ROOM on the main floor (no need to pay for a gym membership!) & there is 1 TITLED UNDERGROUND PARKING stall! You cant beat the LOCATION with views of the River Valley & quick access to the trail system & all amenities in downtown Edmonton! Don't miss your chance to view! (id:39198)
Property Details
Interior
Features
Main level Floor
Living room
3.71 m x 6.7 mDining room
2.68 m x 2.8 mKitchen
2.8 m x 3.55 mPrimary Bedroom
3.56 m x 8.35 mCondo Details
Inclusions
Property History
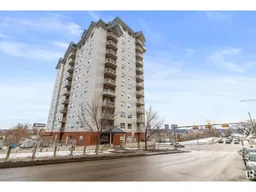 37
37