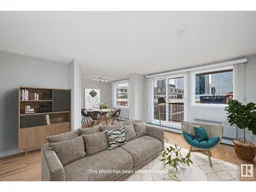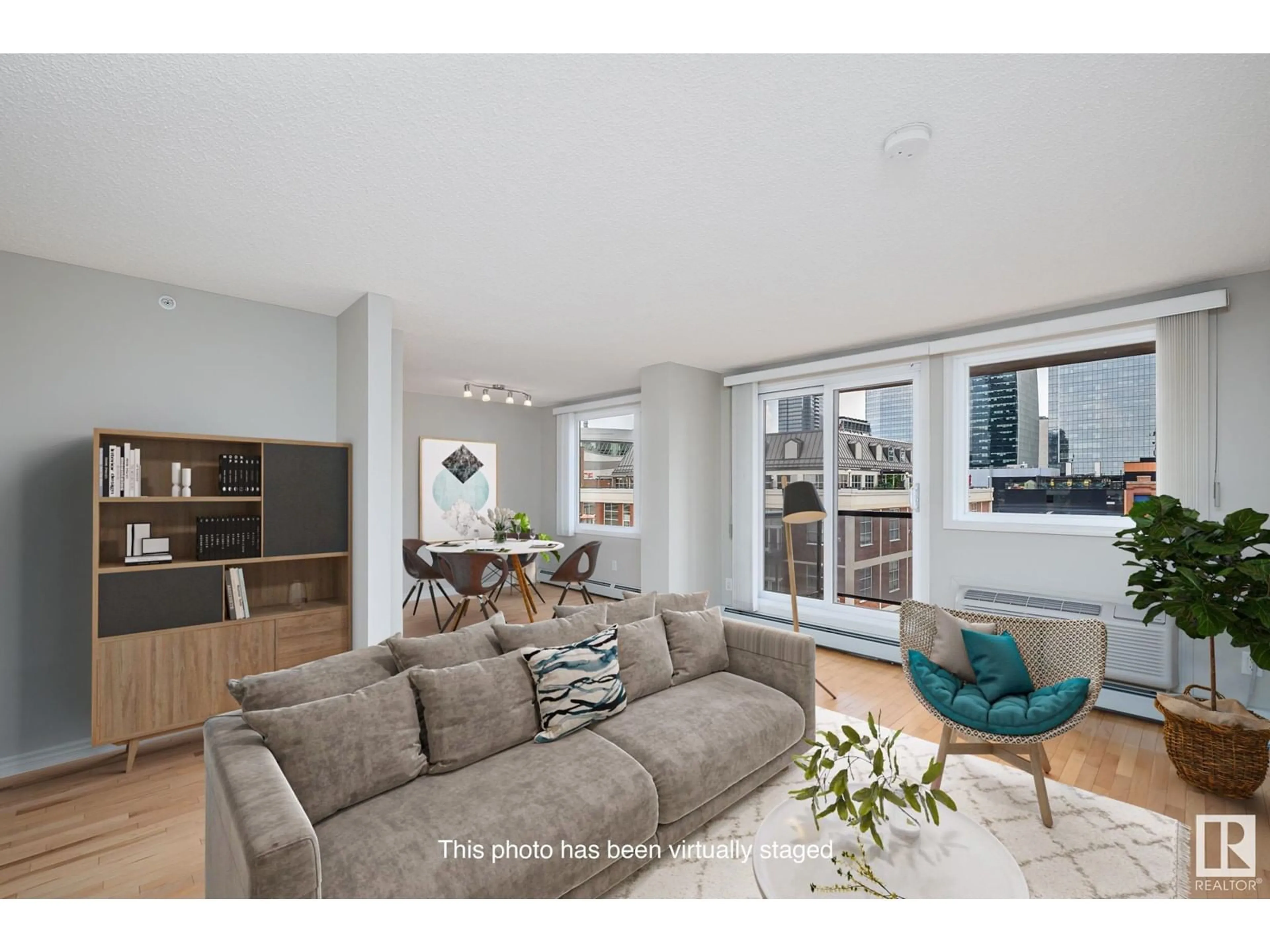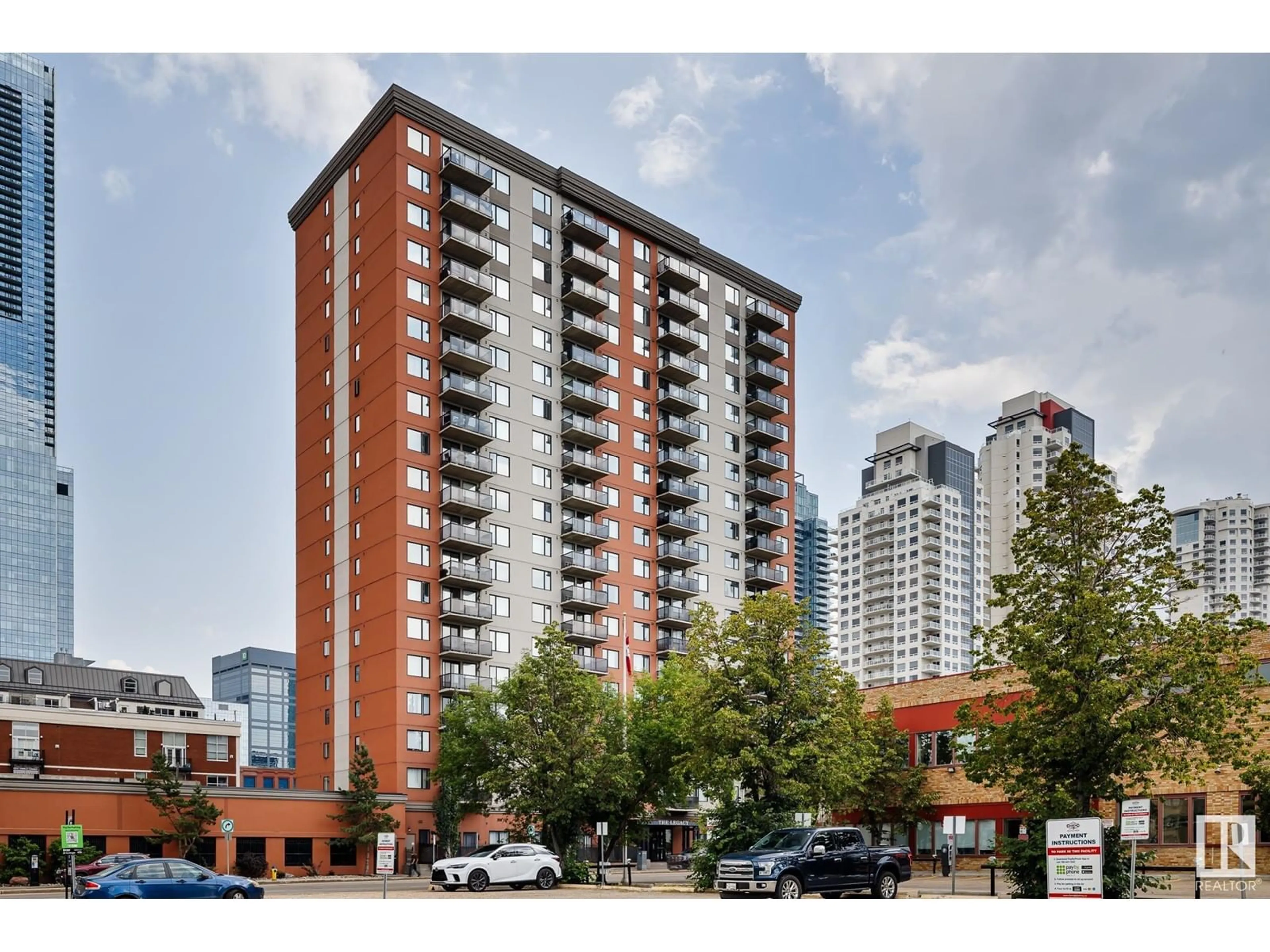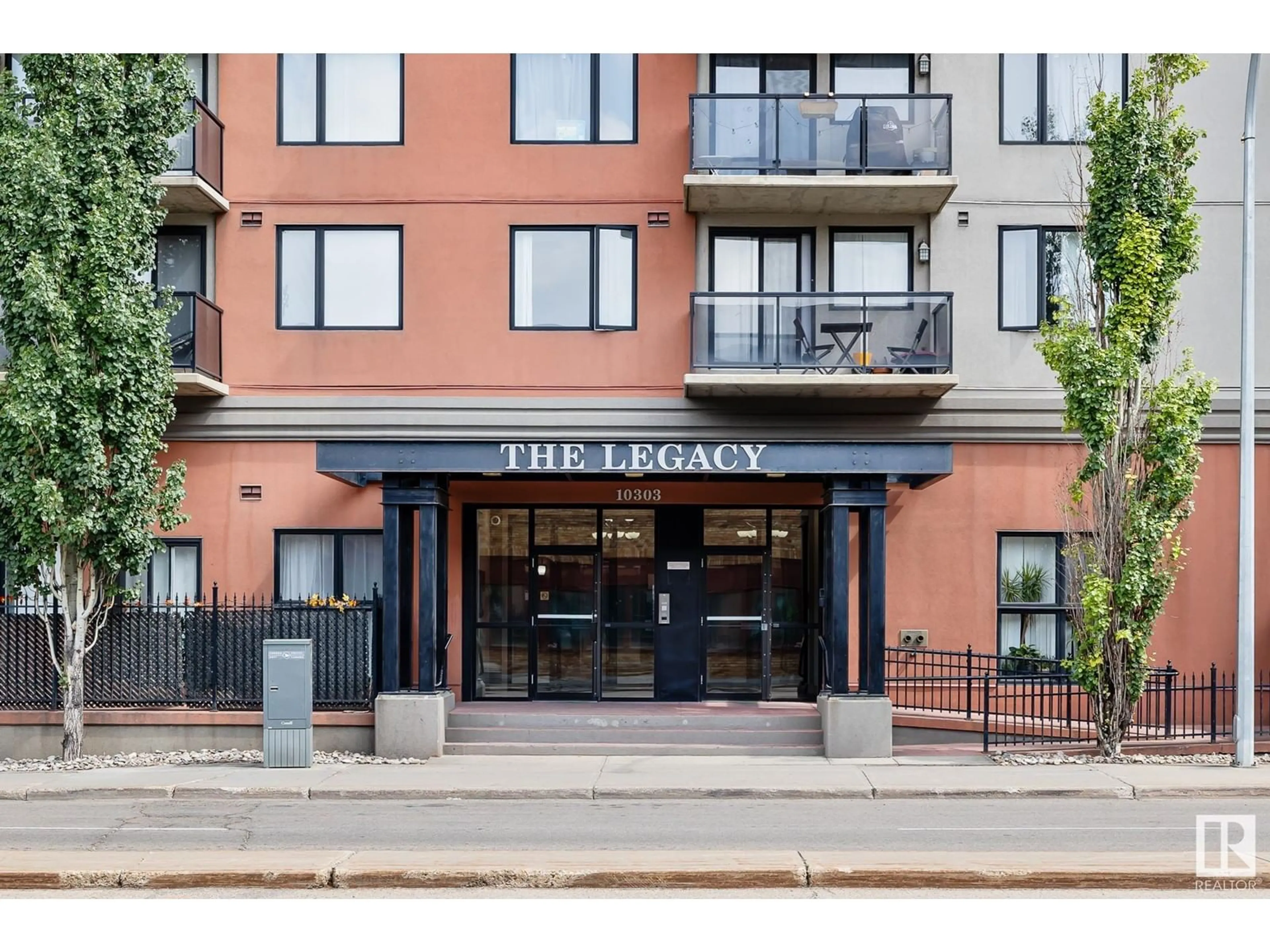#606 10303 105 ST NW, Edmonton, Alberta T5J5G3
Contact us about this property
Highlights
Estimated ValueThis is the price Wahi expects this property to sell for.
The calculation is powered by our Instant Home Value Estimate, which uses current market and property price trends to estimate your home’s value with a 90% accuracy rate.Not available
Price/Sqft$316/sqft
Est. Mortgage$816/mth
Maintenance fees$424/mth
Tax Amount ()-
Days On Market26 days
Description
Enjoy amazing views of Downtown Edmonton and the Arena District! This immaculate east-facing, one-bedroom high-rise condo is ideal as an investment for students or young professionals. Pride of ownership is evident throughout, this condo features beautiful maple hardwood floors, wood cabinetry, stainless steel appliances and NEW PAINT! The living room provides ample space plus natural sunlight leading to the balcony with breathtaking downtown views. The owner's bedroom offers a walk-through closet that leads to a 4-piece ensuite with convenient in-suite laundry. Enjoy the comfort of air conditioning, assigned storage unit, bike storage, fitness room, visitor parking and your own secured covered TITLED parking stall. Conveniently located within walking distance to Grant MacEwan, the Ice District, restaurants and ROGERS PLACE! (id:39198)
Property Details
Interior
Features
Main level Floor
Living room
3.66 m x 3.05 mDining room
2.74 m x 2.44 mKitchen
2.44 m x 2.44 mPrimary Bedroom
3.51 m x 3.05 mCondo Details
Inclusions
Property History
 26
26


