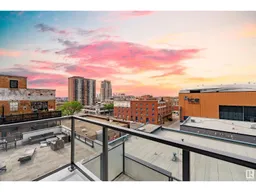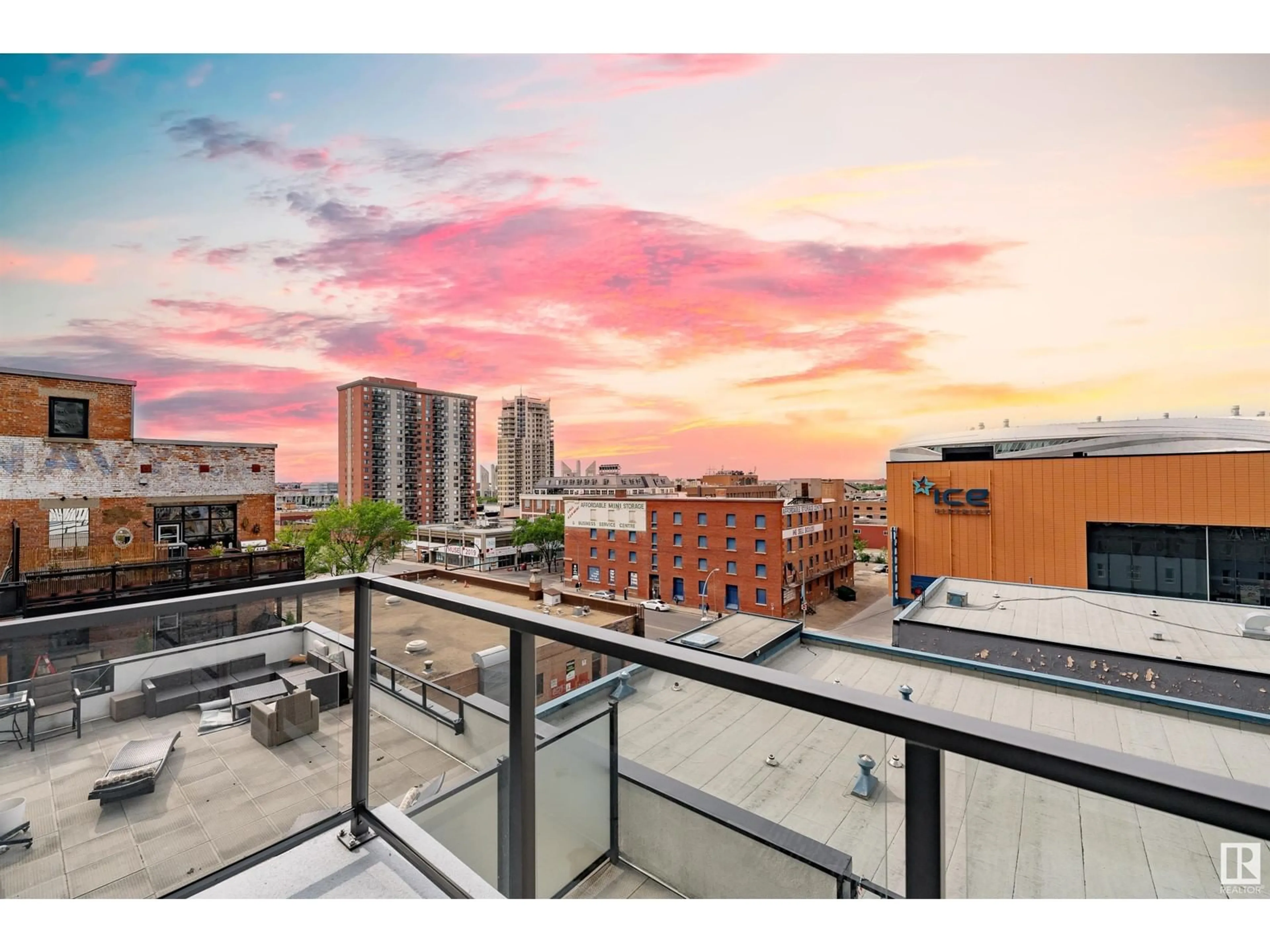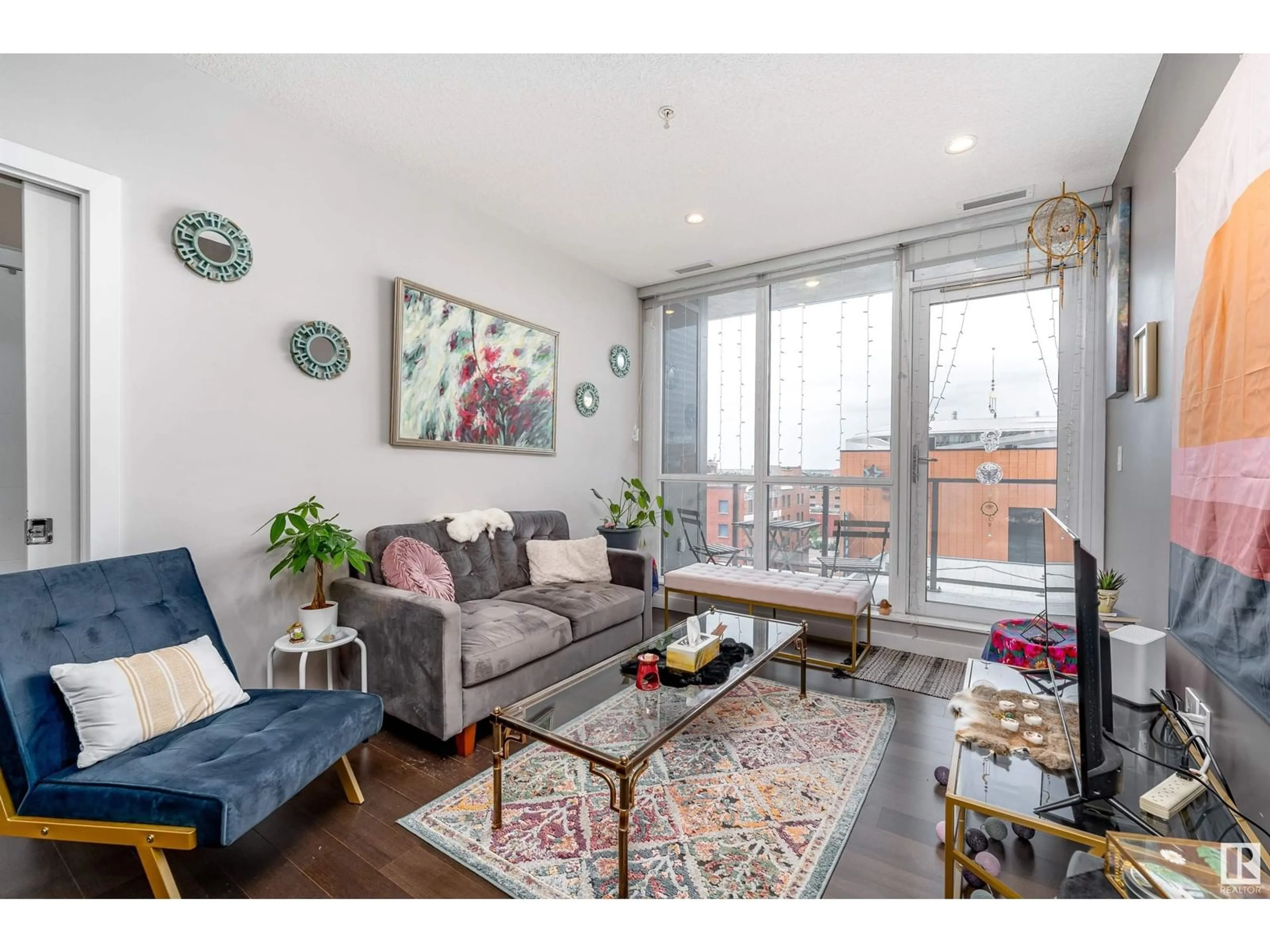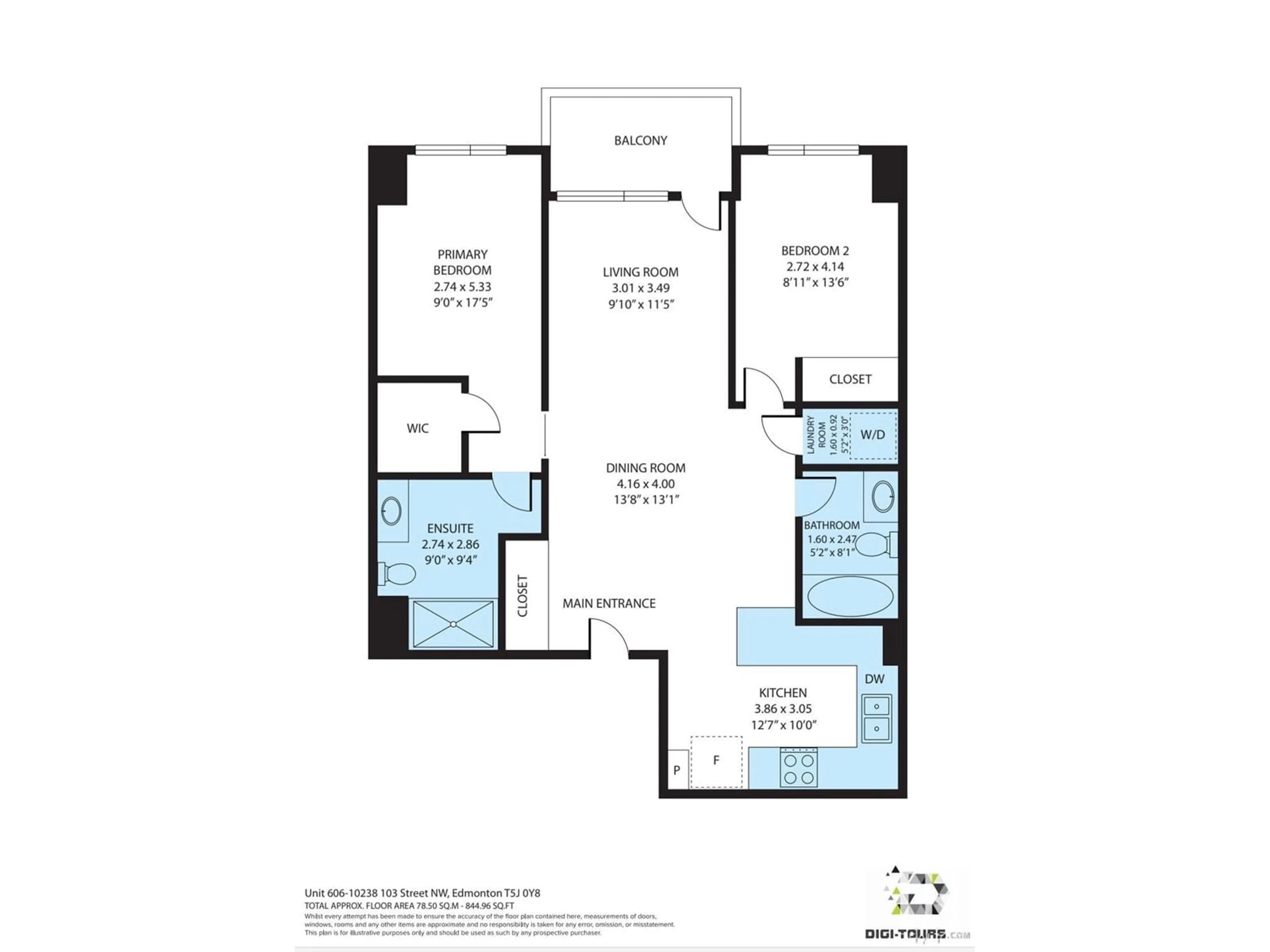#606 10238 103 ST NW, Edmonton, Alberta T5J0G8
Contact us about this property
Highlights
Estimated ValueThis is the price Wahi expects this property to sell for.
The calculation is powered by our Instant Home Value Estimate, which uses current market and property price trends to estimate your home’s value with a 90% accuracy rate.Not available
Price/Sqft$443/sqft
Days On Market28 days
Est. Mortgage$1,610/mth
Maintenance fees$572/mth
Tax Amount ()-
Description
Scared of heights but want to live in the middle of all the action in the Ice District? This 6th floor quiet condo with triple pane floor to ceiling windows is your perfect spot in the heart of downtown that will elevate your lifestyle. Attend a hockey game or a concert or enjoy an evening out at one of the many bars and restaurants! The building offers amazing amenities-outdoor year-round hot tub, gym, cabanas with a firepit and BBQ and indoor lounge area with TV and kitchen! Revel in the amazing sunsets from the unit itself or from the 10th floor patio.Benefit from having a concierge 24/7 in this very secure building with your own titled underground parking stall. You will be proud to call the building your home under the new amazing management.The unit itself offers everything you'd expect from a high end condo - granite countertops, stainless steel appliances, in-suite laundry and A/C. All of this in a very spacious layout with a large kitchen,2 good sized bedrooms,2 full bathrooms and many upgrades! (id:39198)
Property Details
Interior
Features
Main level Floor
Primary Bedroom
Bedroom 2
Condo Details
Amenities
Ceiling - 9ft
Inclusions
Property History
 48
48


