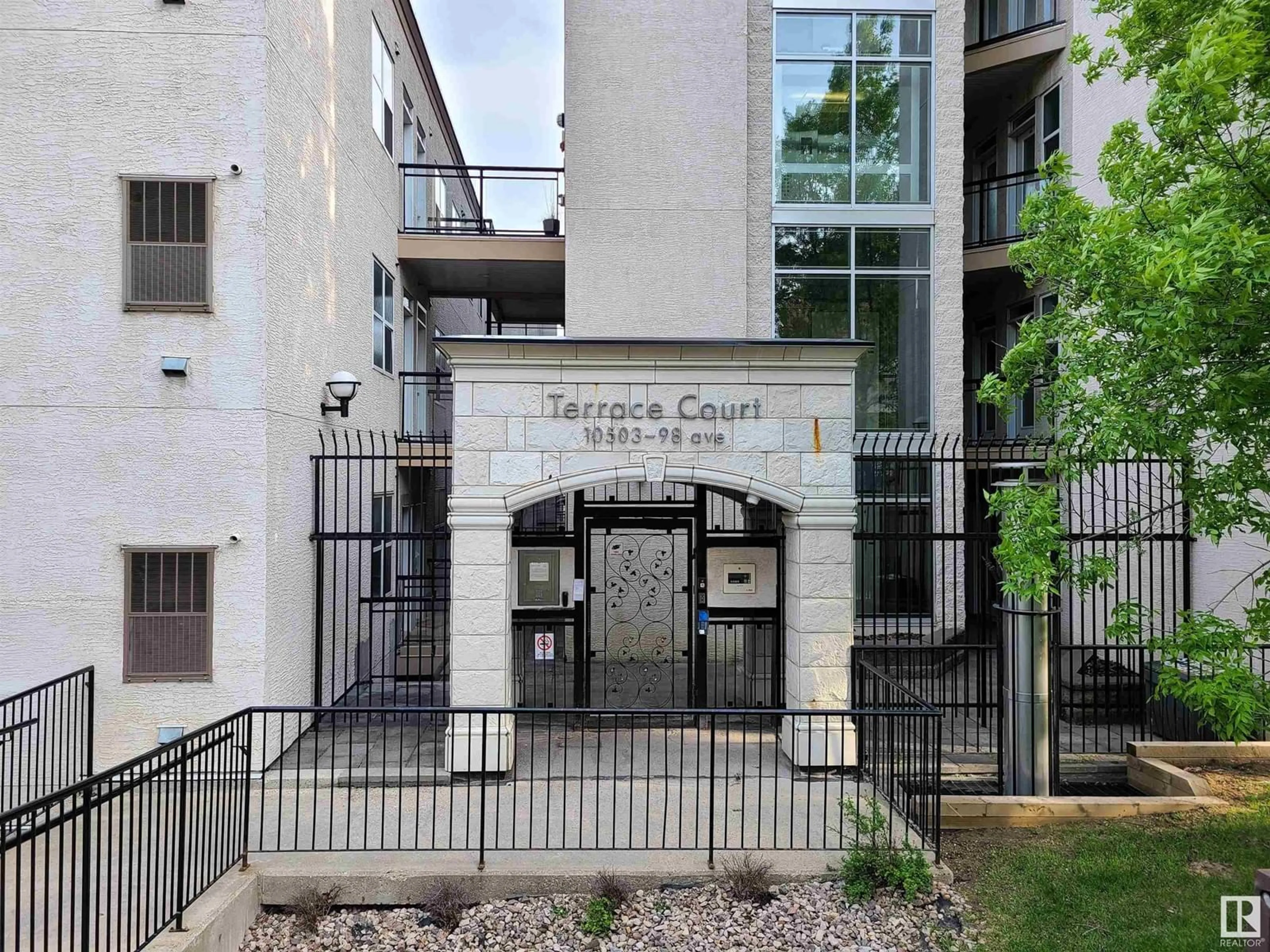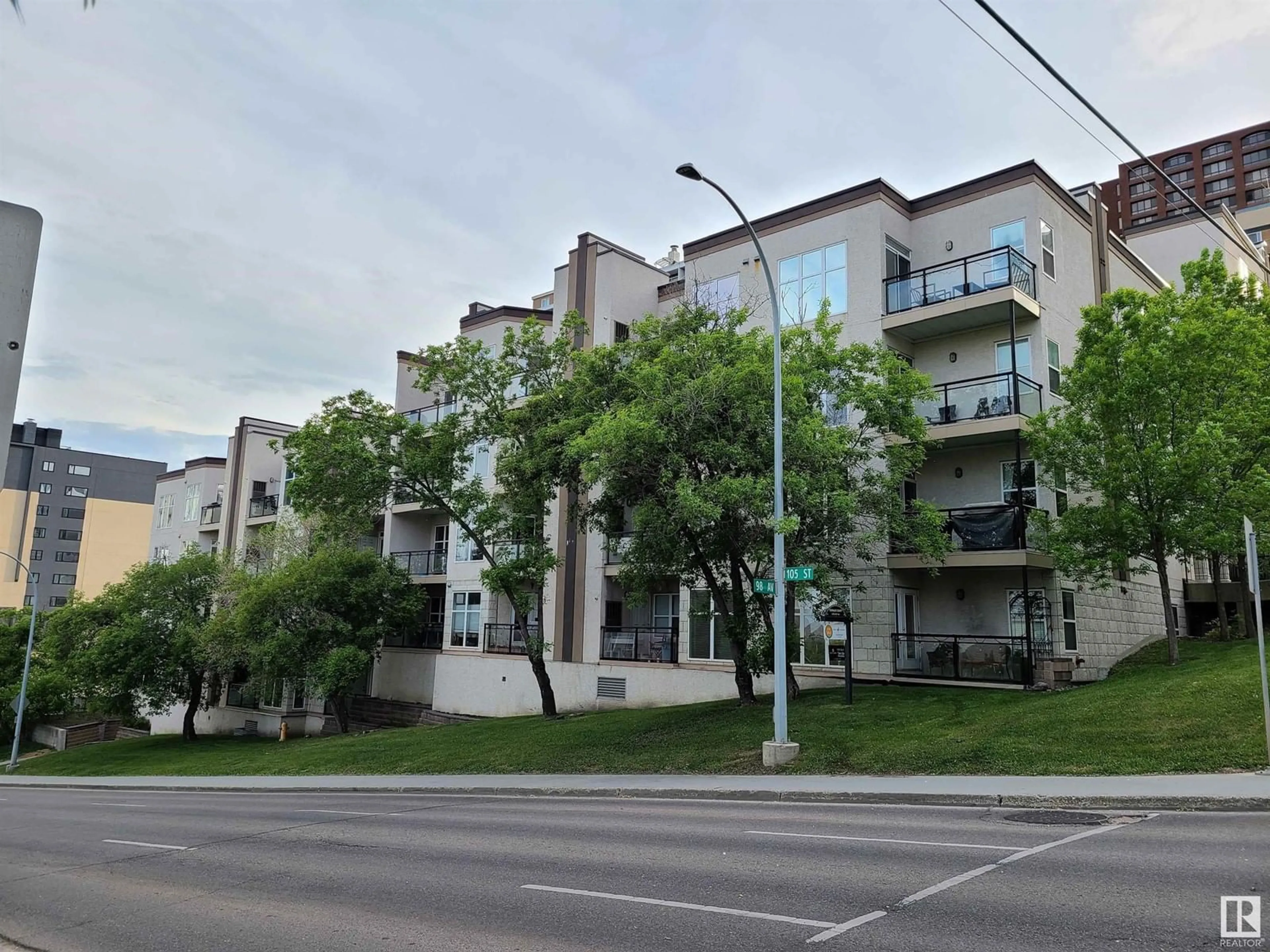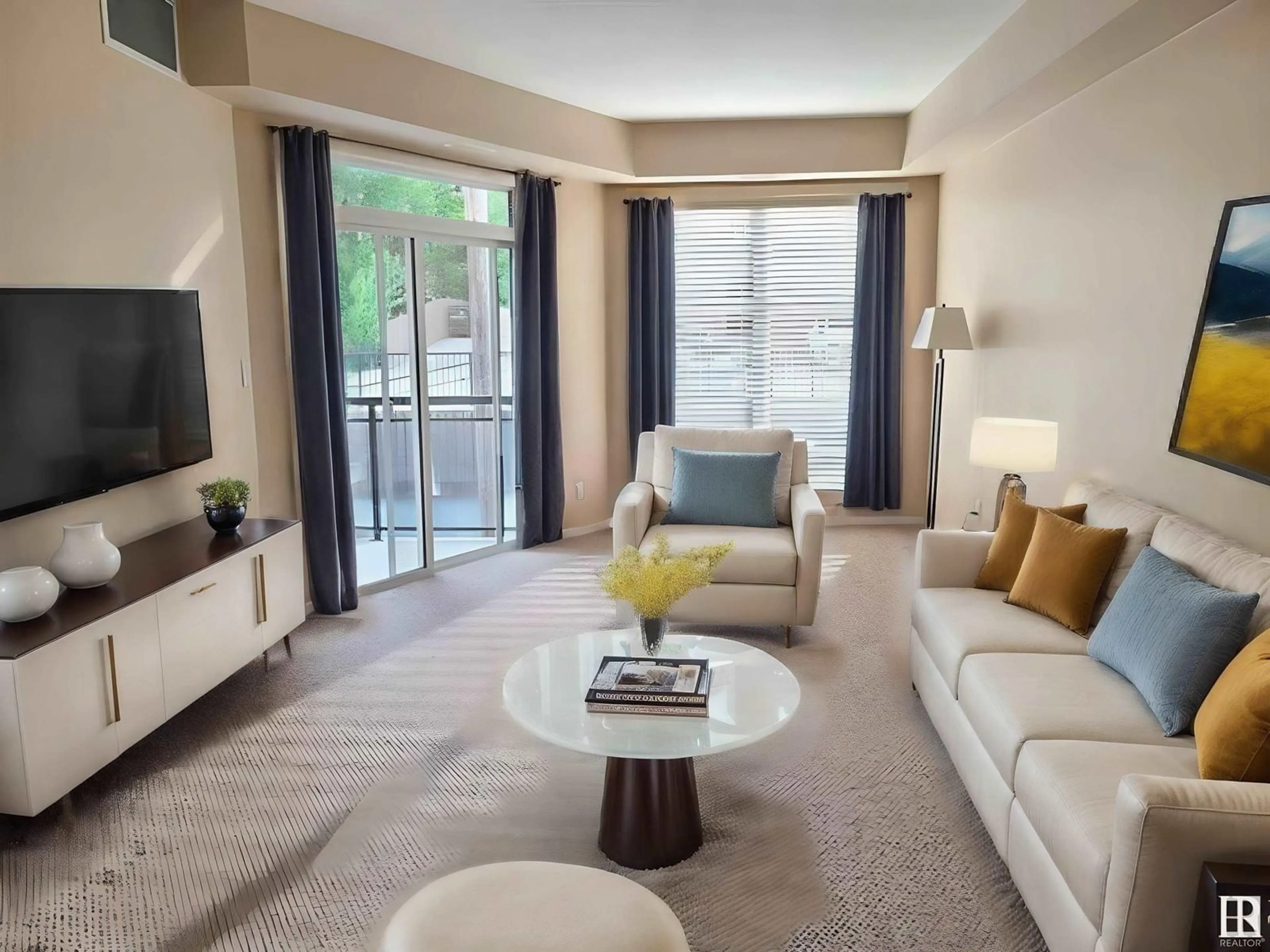#515 10503 98 AV NW, Edmonton, Alberta T5K0B2
Contact us about this property
Highlights
Estimated ValueThis is the price Wahi expects this property to sell for.
The calculation is powered by our Instant Home Value Estimate, which uses current market and property price trends to estimate your home’s value with a 90% accuracy rate.Not available
Price/Sqft$202/sqft
Est. Mortgage$812/mo
Maintenance fees$548/mo
Tax Amount ()-
Days On Market75 days
Description
ALL PET SIZES are ALLOWED as well as AirBB for short term rentals are ALLOWED! Live the best life downtown in this 2 bedroom, 2 bathroom condo with open concept, 9 foot ceilings throughout, ensuite laundry, 1 underground parking, gas line on the balcony, and more. Access to the LRT system is a short walk. Plus you are close to Jasper Ave, Legislative grounds, U of A, MacEwan, River walking trails, restaurants, shopping and schools. This building features a gate entrance with planters and there is often additional parking stalls available for rental. This property is currently rented with long term tenant and purchaser can assume the tenant as a great investment if interested but tenant will vacant if required. Some photos are virtually staged. (id:39198)
Property Details
Interior
Features
Main level Floor
Living room
6.21 m x 3.65 mDining room
3.36 m x 4.78 mKitchen
4.07 m x 2.87 mPrimary Bedroom
3.1 m x 4.19 mCondo Details
Amenities
Ceiling - 9ft
Inclusions
Property History
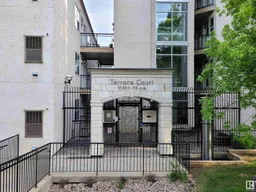 27
27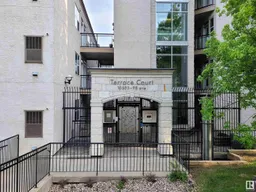 29
29
