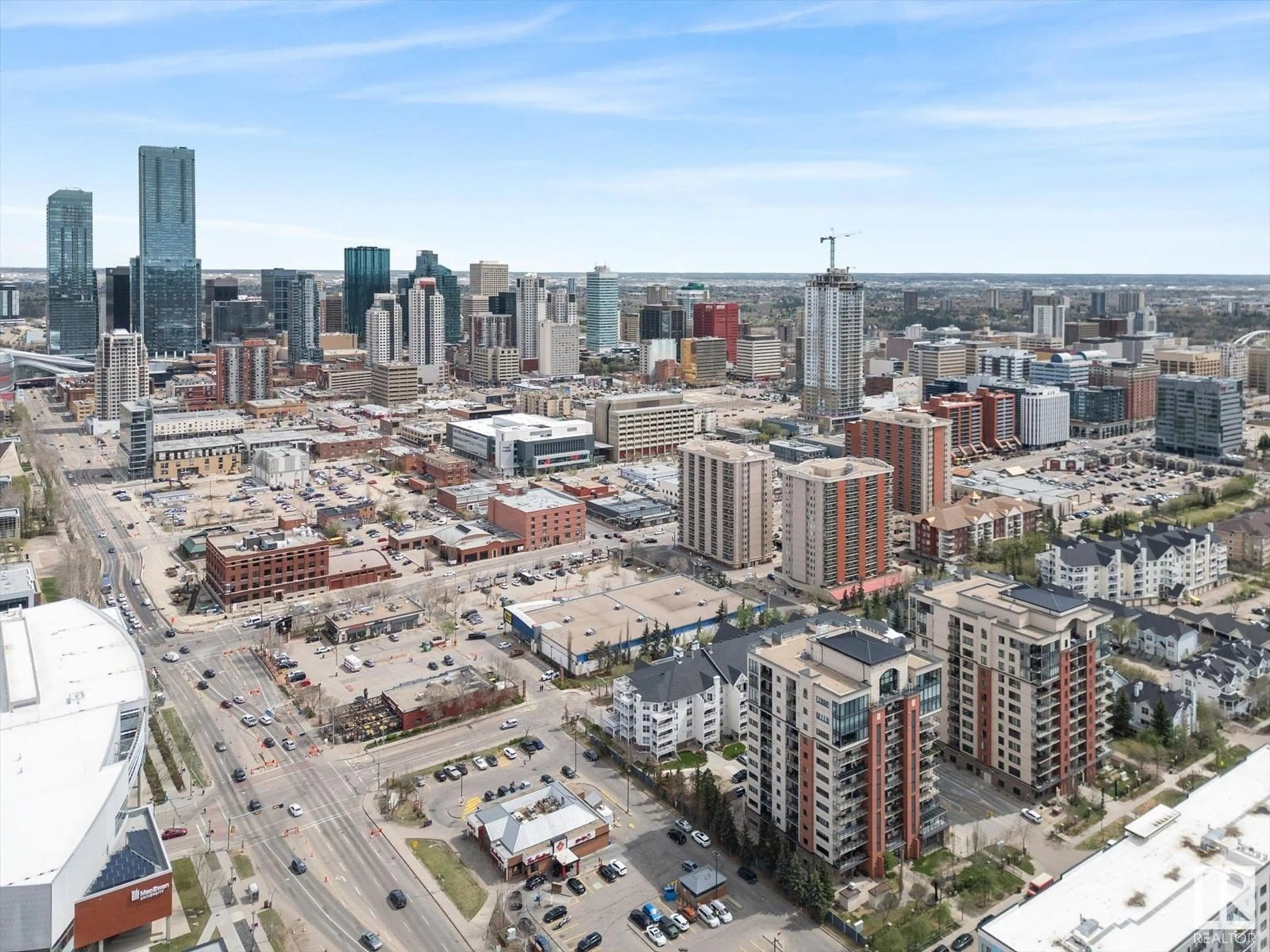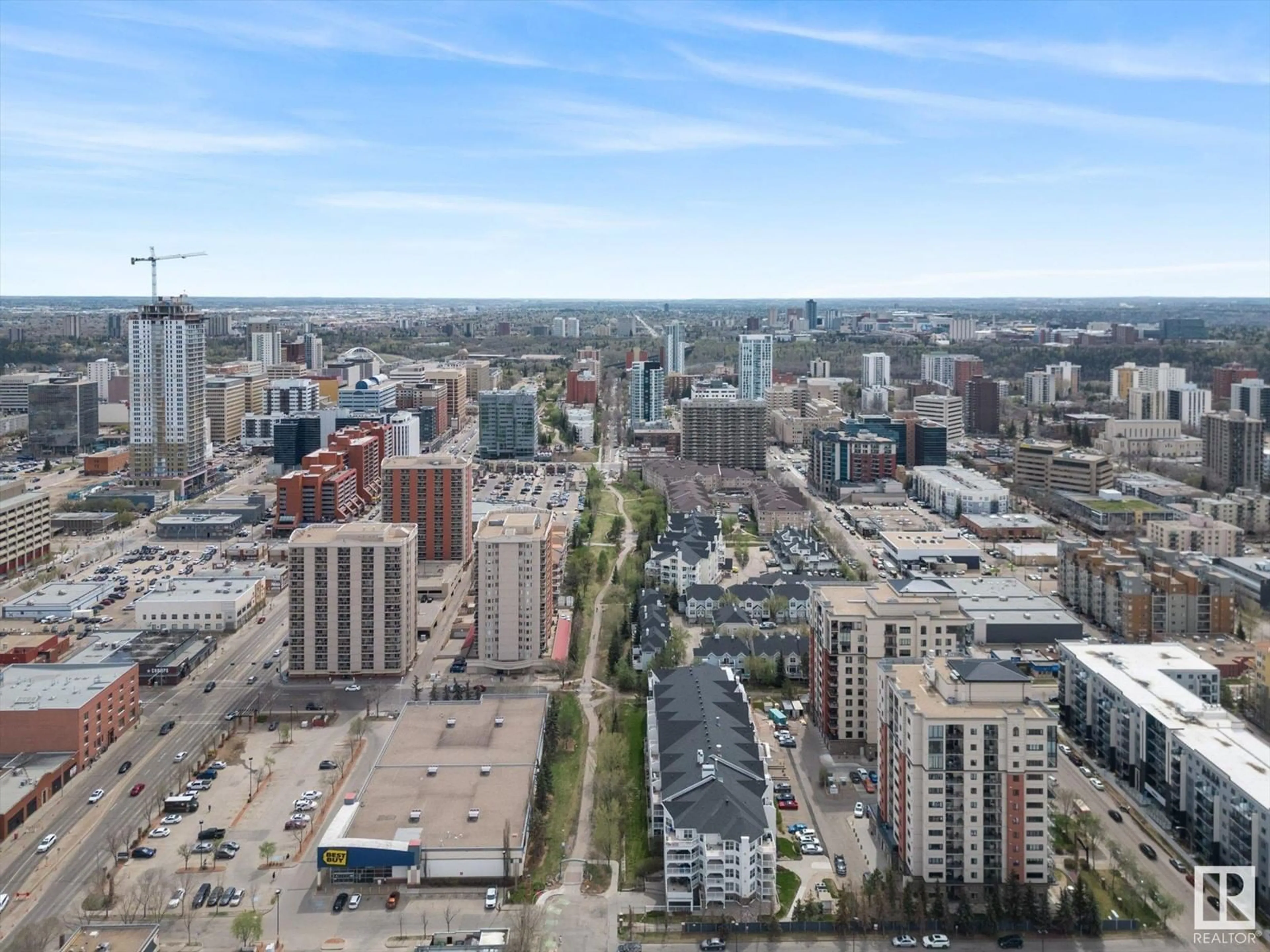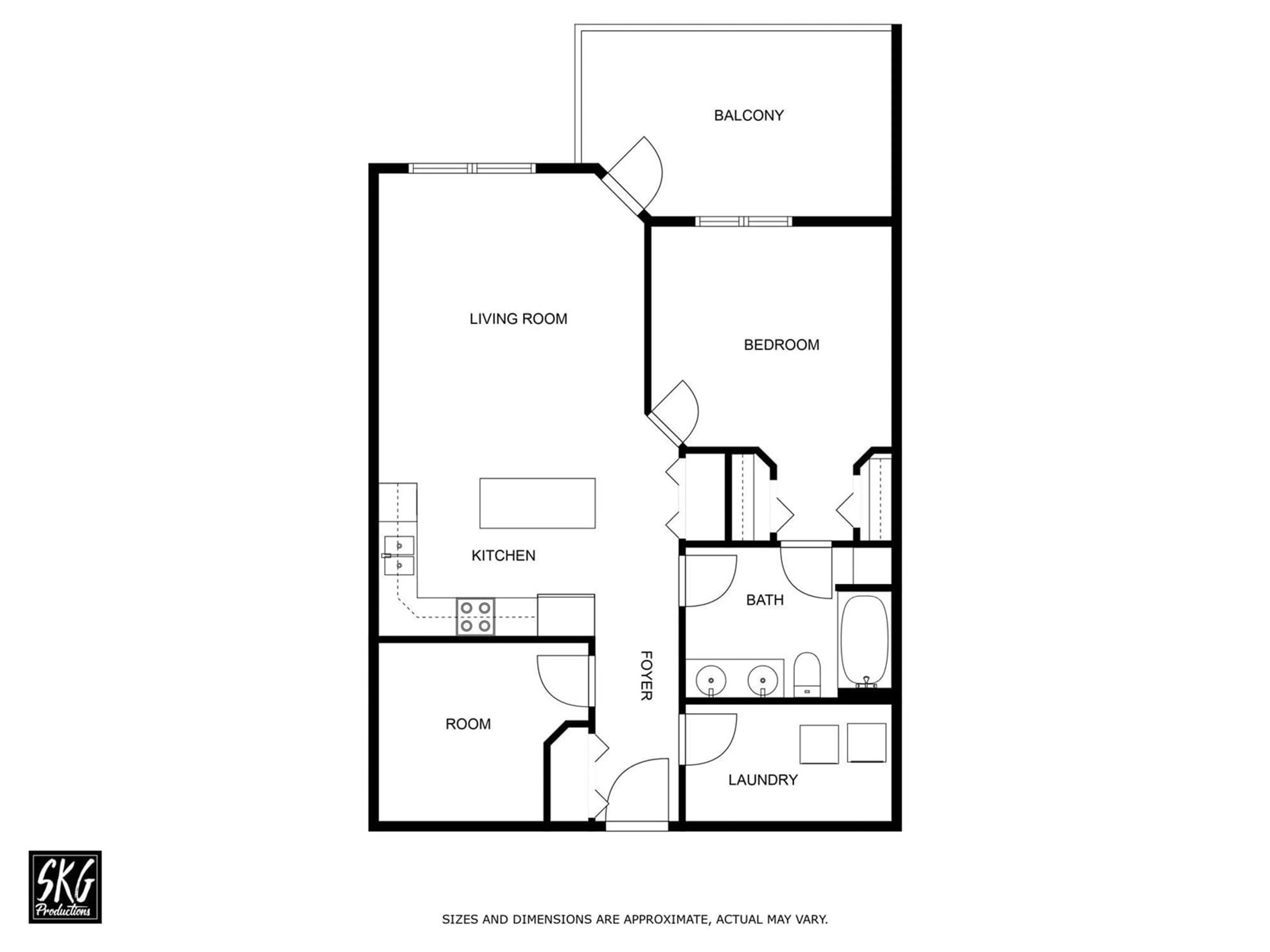#507 10311 111 St NW, Edmonton, Alberta T5K2Y8
Contact us about this property
Highlights
Estimated ValueThis is the price Wahi expects this property to sell for.
The calculation is powered by our Instant Home Value Estimate, which uses current market and property price trends to estimate your home’s value with a 90% accuracy rate.Not available
Price/Sqft$217/sqft
Days On Market60 days
Est. Mortgage$816/mth
Maintenance fees$552/mth
Tax Amount ()-
Description
Step into the pinnacle of urban living in this well maintained condo nestled in the vibrant heart of Downtown Edmonton! This top-floor gem boasts a captivating open concept with soaring vaulted ceilings and expansive windows that flood the space with radiant natural light. Open concept kitchen, spacious living room & dining area. The primary bedroom features a 4pc ensuite and dual closets. Extra large storage/laundry area PLUS a den that could easily be used as a second bedroom or roomy home office. This unit faces the back of the building facing the walking trail and unobstructed views. The building luxuries include a guest suite, and fitness center. Embrace a lifestyle where Grant MacEwan, LRT, Downtown allure, and culinary delights are all within a leisurely stroll. Seize this opportunity your urban oasis awaits! Your heated parking stall is titled. Generous size balcony that is partially covered with city views. Priced sharp, ACT NOW! (id:39198)
Property Details
Interior
Features
Main level Floor
Kitchen
2.69 m x 3.62 mLiving room
4.83 m x 4.27 mPrimary Bedroom
3.64 m x 3.86 mBedroom 2
2.73 m x 3.04 mExterior
Parking
Garage spaces 1
Garage type -
Other parking spaces 0
Total parking spaces 1
Condo Details
Inclusions
Property History
 55
55


