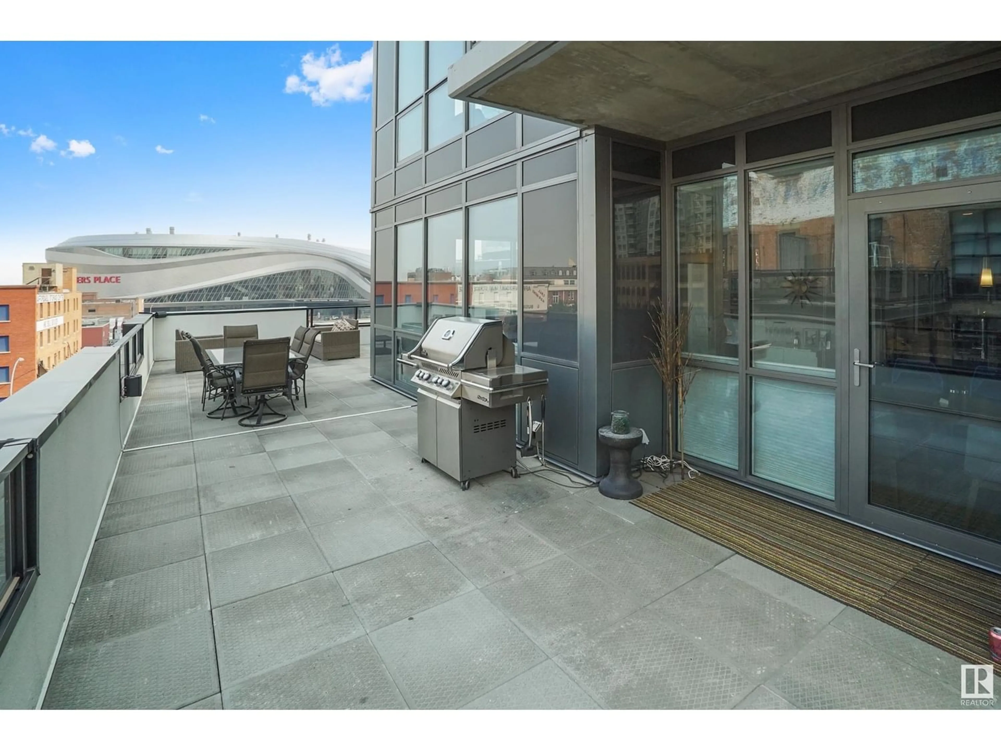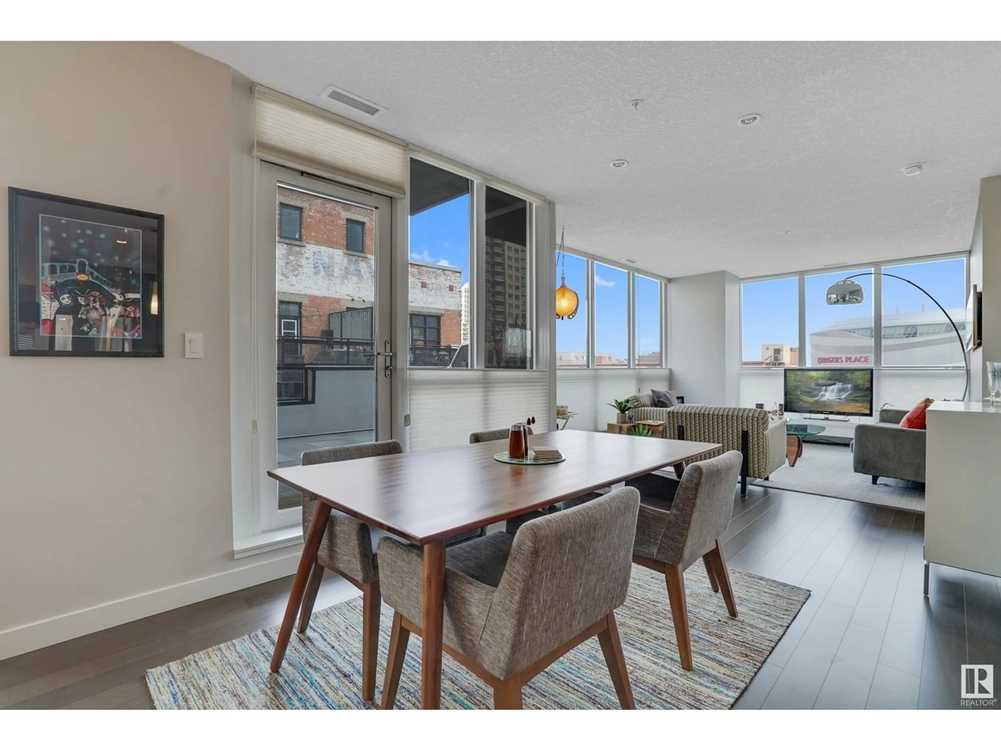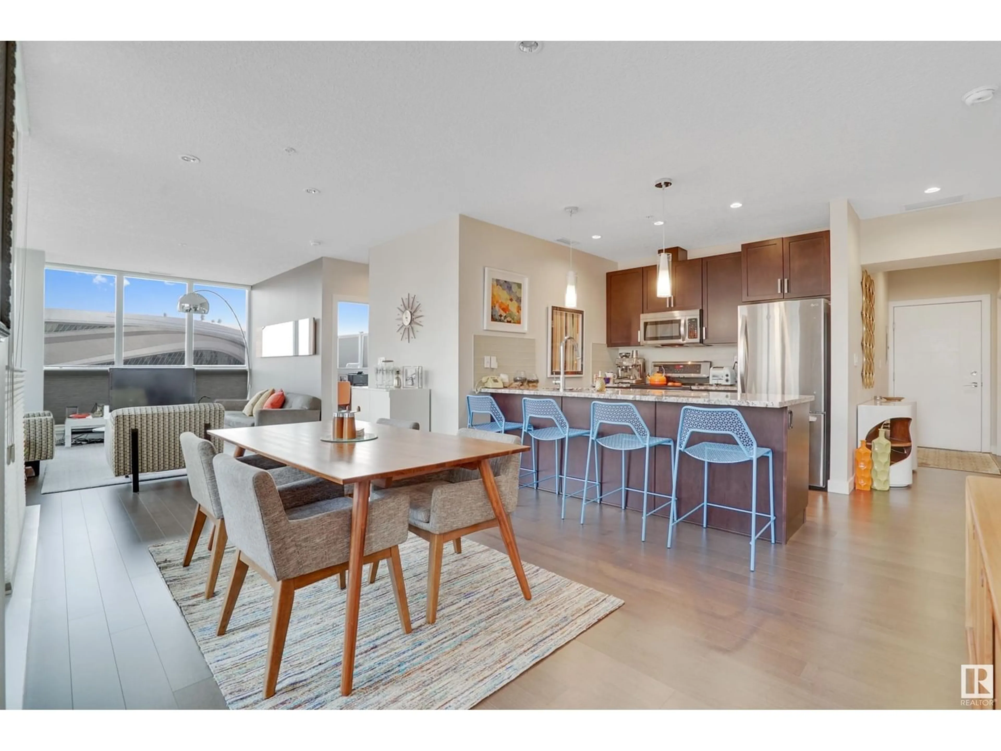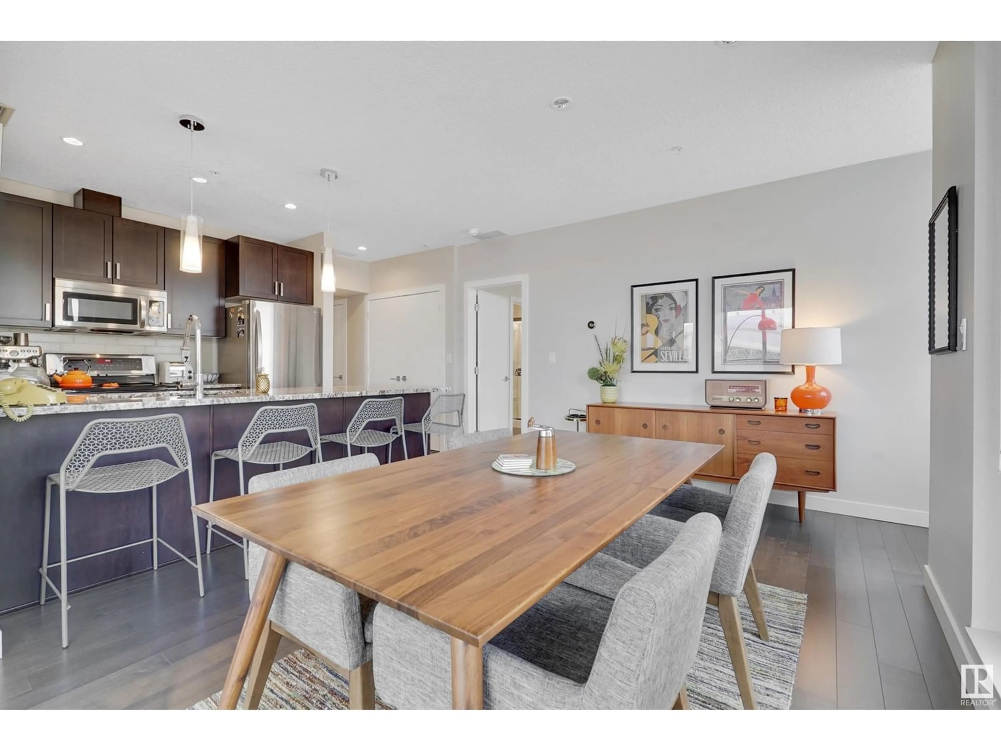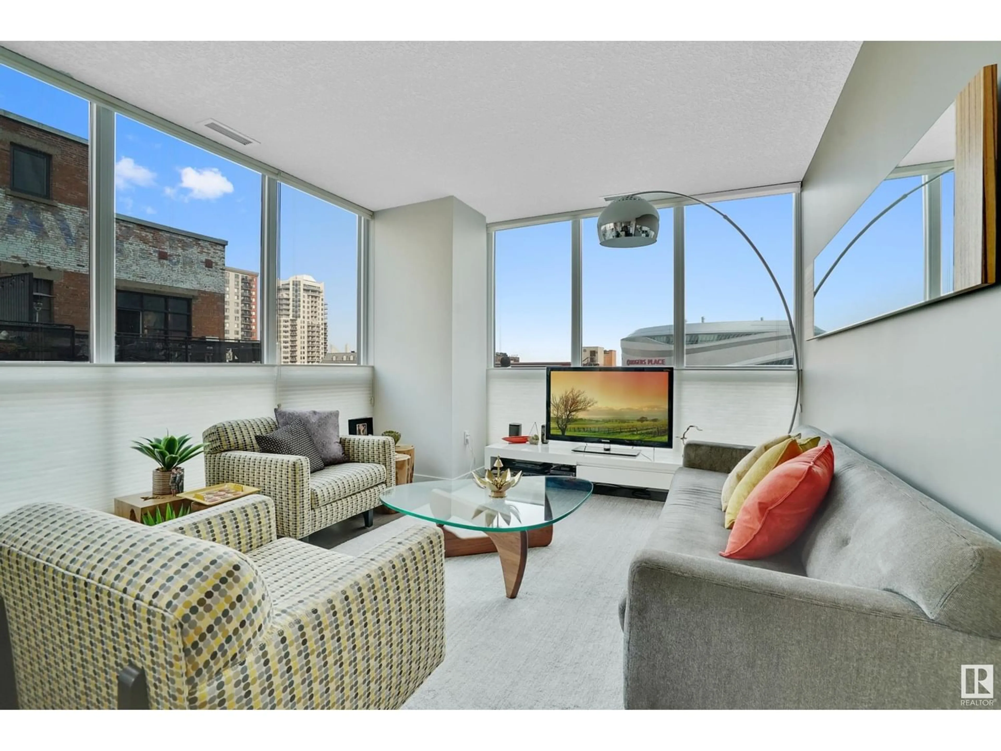#507 10238 103 ST NW, Edmonton, Alberta T5J0G6
Contact us about this property
Highlights
Estimated ValueThis is the price Wahi expects this property to sell for.
The calculation is powered by our Instant Home Value Estimate, which uses current market and property price trends to estimate your home’s value with a 90% accuracy rate.Not available
Price/Sqft$524/sqft
Est. Mortgage$2,147/mo
Maintenance fees$698/mo
Tax Amount ()-
Days On Market1 year
Description
Welcome to executive living in the Ice District. Open concept corner unit located in the newly developed Ultima building, a stones throw to Rogers Place. This 2 bed, 2 bath 5th floor condo boasts floor to ceiling windows to capture a NW view of YEGs downtown and Rogers Place. With a spacious living room and an eating area that can accommodate seating for 8+ this unit is perfect for couples or room mates. The building offers a 10th floor gym, out door hot tub, indoor/outdoor fireplace, multiple seating areas and a lounge/wet bar. BUT, who needs all of that when you have your own 1080 sq ft private patio? The 5th floor villa residences each have their own oversized patio area which is perfect for hosting guests and throwing intimate private gatherings. Its already wired for outdoor speakers. This unit comes with 2 Heated parking stalls with the ability to put vehicle lifts giving room for 4 cars. Truly a rare gem in downtown Edmonton. (id:39198)
Property Details
Interior
Features
Main level Floor
Living room
3.83 m x 4.88 mDining room
3.05 m x 4.76 mKitchen
2.89 m x 3.99 mPrimary Bedroom
5.09 m x 3.19 mCondo Details
Inclusions

