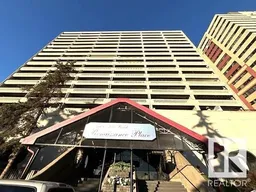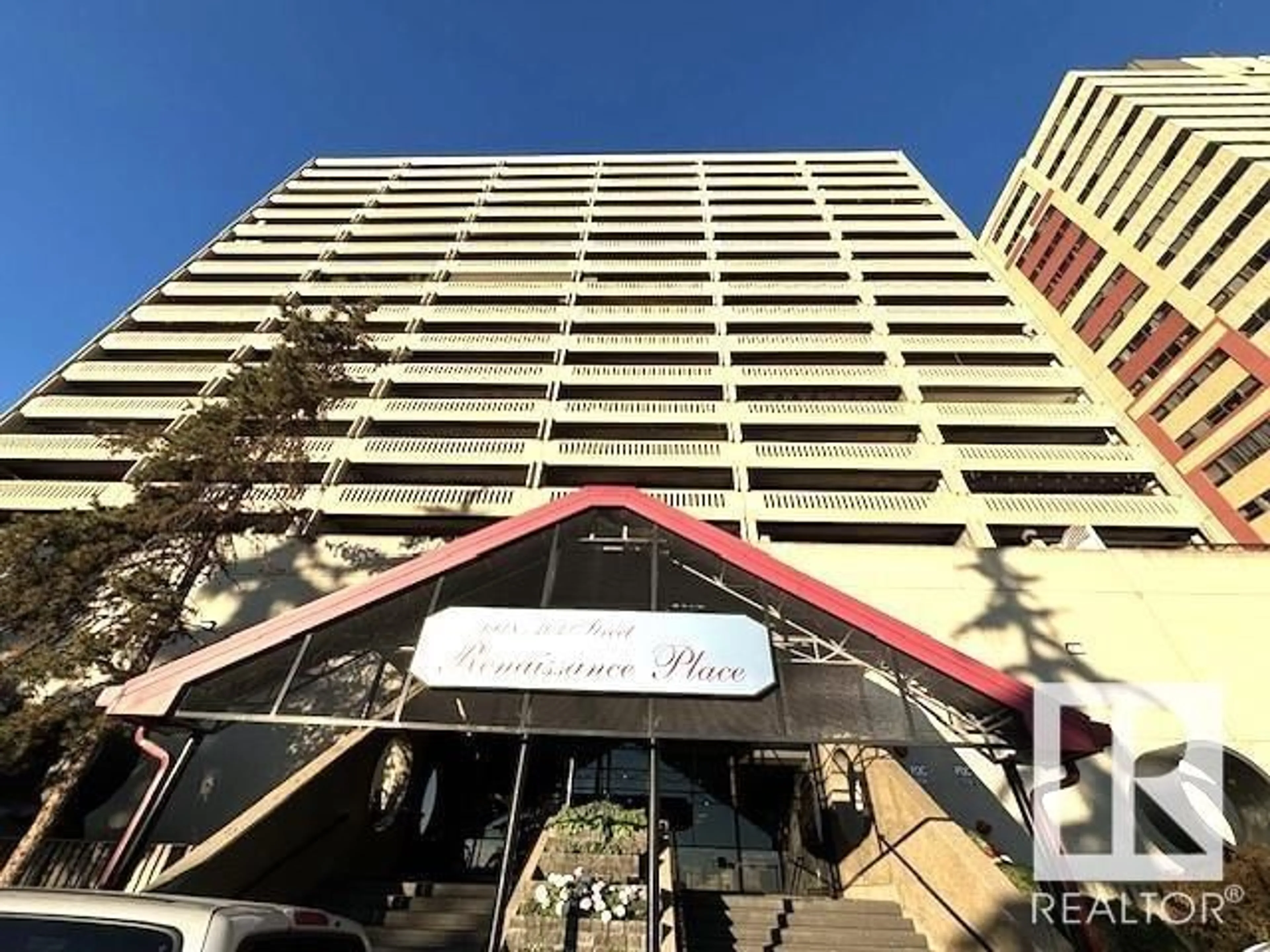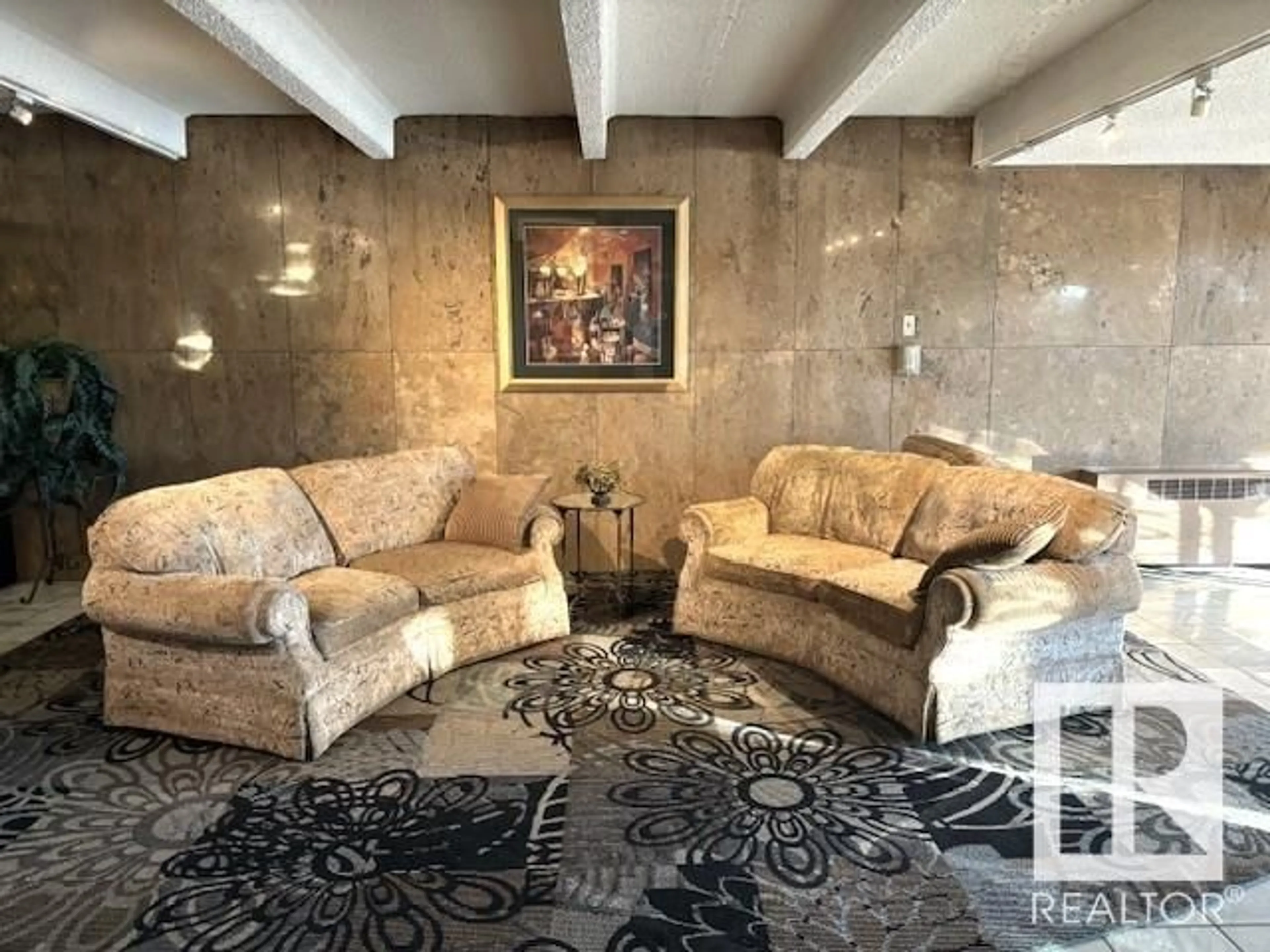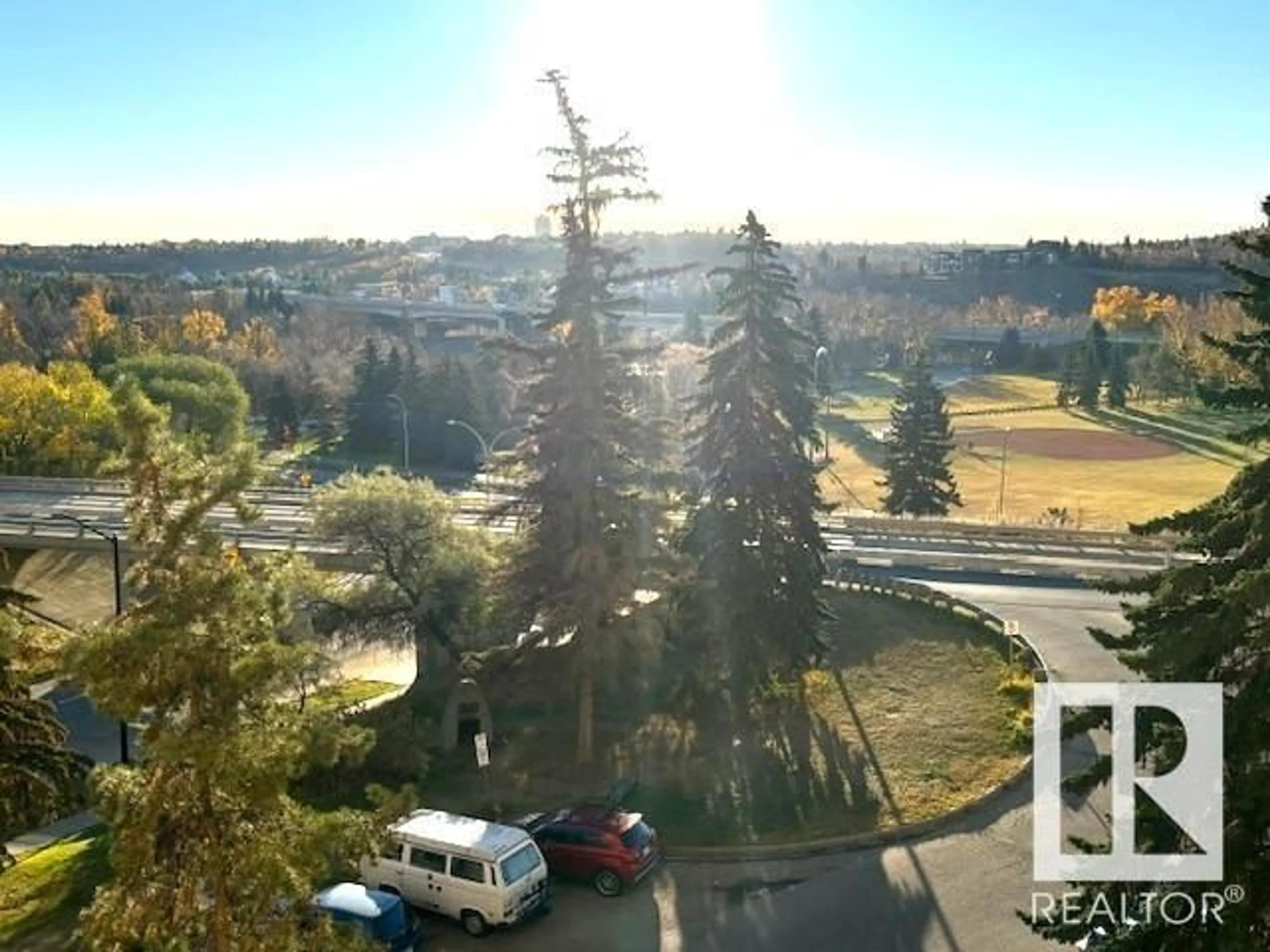#506 9918 101 ST NW, Edmonton, Alberta T5K2L1
Contact us about this property
Highlights
Estimated ValueThis is the price Wahi expects this property to sell for.
The calculation is powered by our Instant Home Value Estimate, which uses current market and property price trends to estimate your home’s value with a 90% accuracy rate.Not available
Price/Sqft$206/sqft
Est. Mortgage$666/mo
Maintenance fees$604/mo
Tax Amount ()-
Days On Market36 days
Description
Renaissance Place. On the east side of the building with a beautiful view of the river valley. One bedroom unit with TWO underground parking stalls. This is a great place with tons of amenities like a Pool, Sauna, Hot Tub, Guest Suite, Gym, Garden patio and a large Balcony capturing the awesome views. Close to everything downtown living has to offer yet a river valley vibe! This unit has laminate flooring, newer kitchen, In-suite storage and coin operated laundry conveniently across the hall. Filled with charm and character this fifth floor unit is sure to please... (id:39198)
Property Details
Interior
Features
Main level Floor
Living room
5.33 m x 4.18 mDining room
2.16 m x 2.07 mKitchen
2.24 m x 2.14 mPrimary Bedroom
4.16 m x 2.83 mExterior
Features
Parking
Garage spaces 2
Garage type Underground
Other parking spaces 0
Total parking spaces 2
Condo Details
Inclusions
Property History
 25
25


