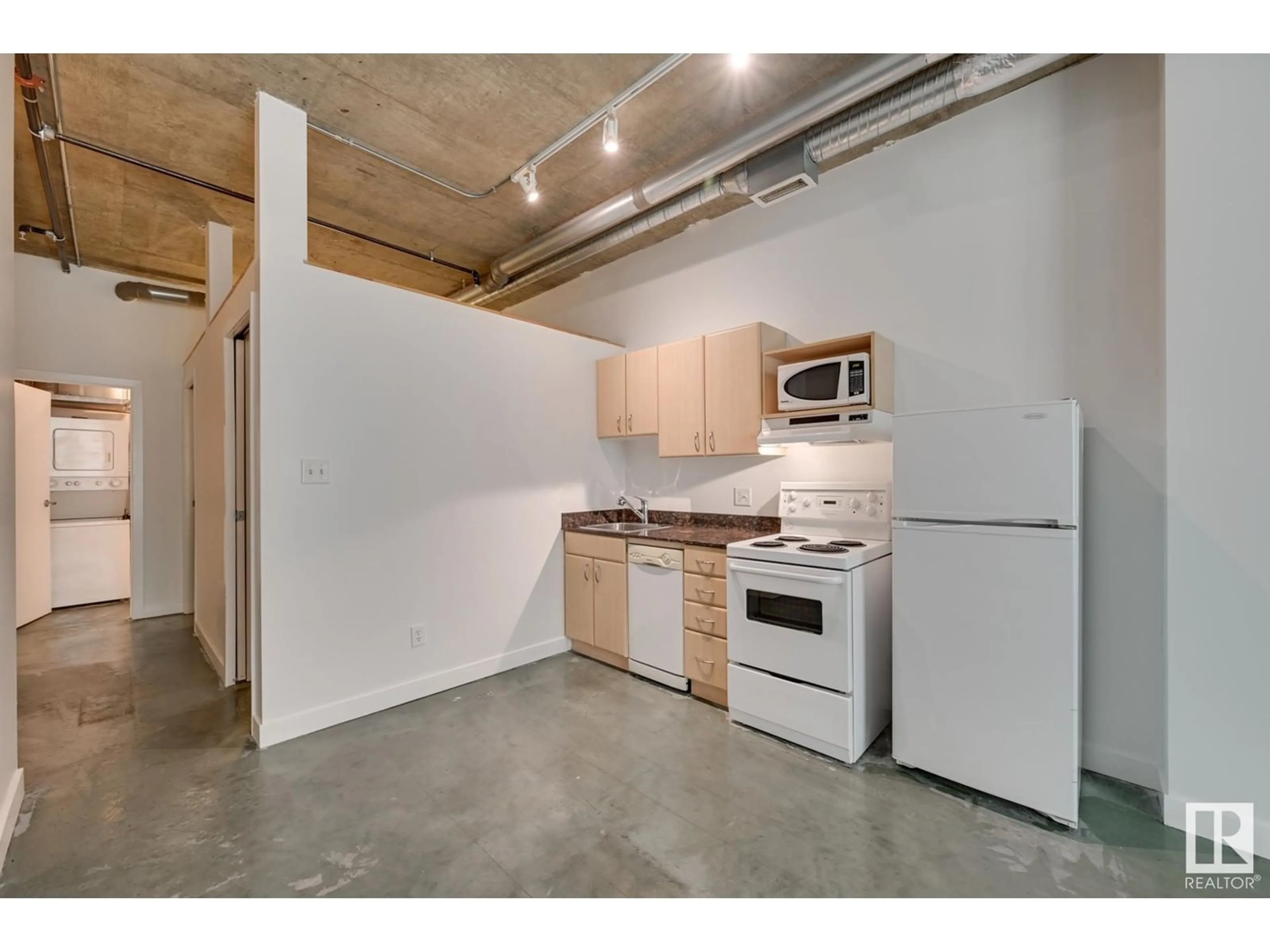#506 10024 JASPER AV NW, Edmonton, Alberta T5J1R9
Contact us about this property
Highlights
Estimated ValueThis is the price Wahi expects this property to sell for.
The calculation is powered by our Instant Home Value Estimate, which uses current market and property price trends to estimate your home’s value with a 90% accuracy rate.Not available
Price/Sqft$170/sqft
Est. Mortgage$296/mo
Maintenance fees$326/mo
Tax Amount ()-
Days On Market7 hours
Description
Welcome to this beautiful loft, located in the heart of downtown Edmonton. This bright space offers a perfect blend of modern design and industrial charm, with soaring ceilings, exposed concrete, and sleek finishes throughout. The bright and spacious living area is flooded with natural light, thanks to large windows that provide stunning city views. The modern kitchen features sleek appliances, quartz countertops, and the open concept is perfect for entertaining. The loft boasts an impressive bedroom with built-in storage and a contemporary four piece bathroom. Whether you're a professional looking for a stylish urban retreat or a savvy investor seeking a prime location, this loft has it all. Cambridge Lofts is situated in the heart of downtown Edmonton, putting you steps away from top-tier restaurants, vibrant cafes, trendy boutiques, and art galleries. Whether you're enjoying a day of shopping, grabbing coffee with friends, or heading to work, everything you need is within walking distance. Welcome home (id:39198)
Property Details
Interior
Features
Main level Floor
Living room
10.9 m x 9.7 mKitchen
9.4 m x 11.7 mPrimary Bedroom
3.24 m x 2.26 mLaundry room
3.3 m x 5 mCondo Details
Amenities
Ceiling - 10ft
Inclusions
Property History
 19
19


