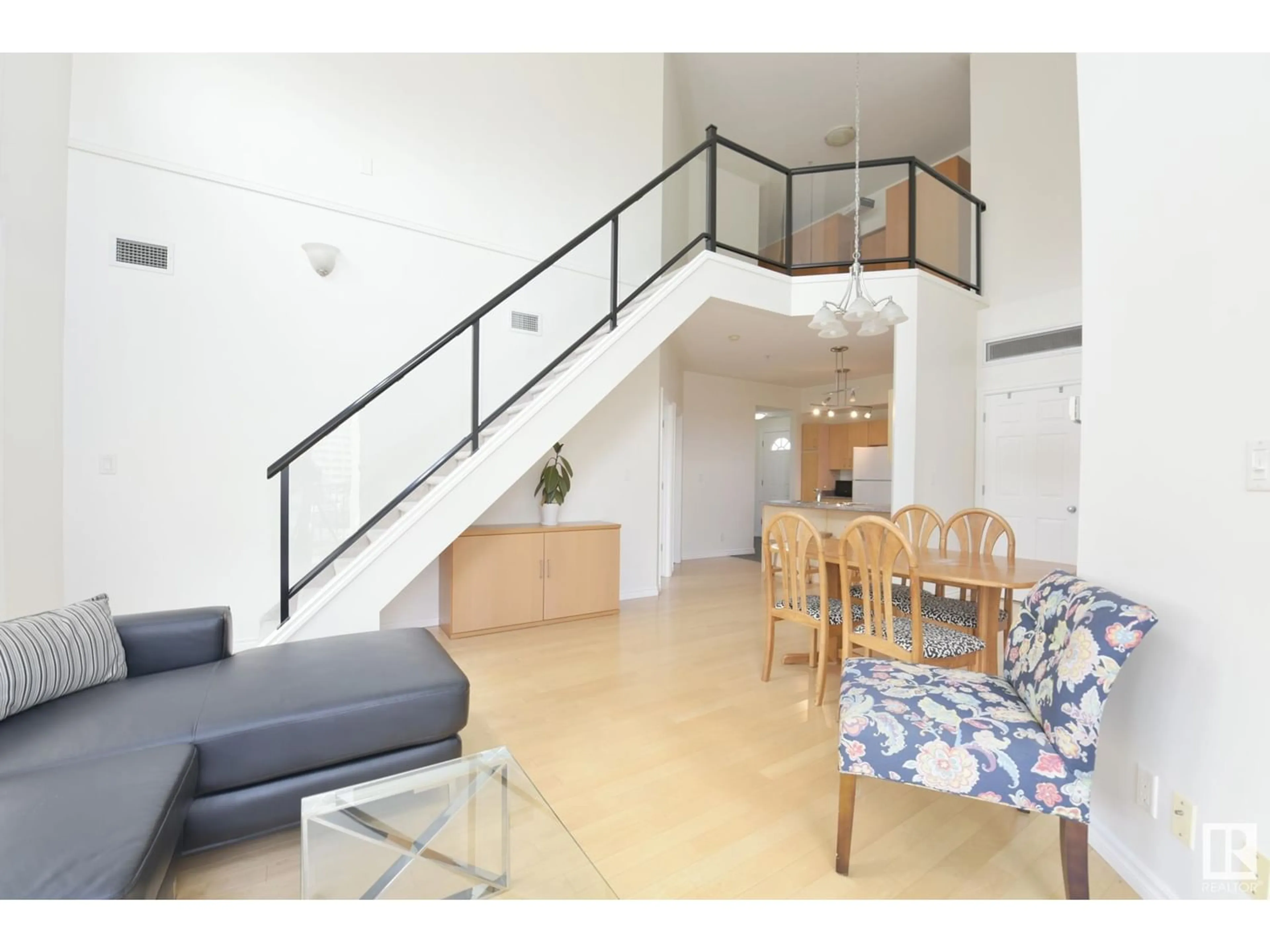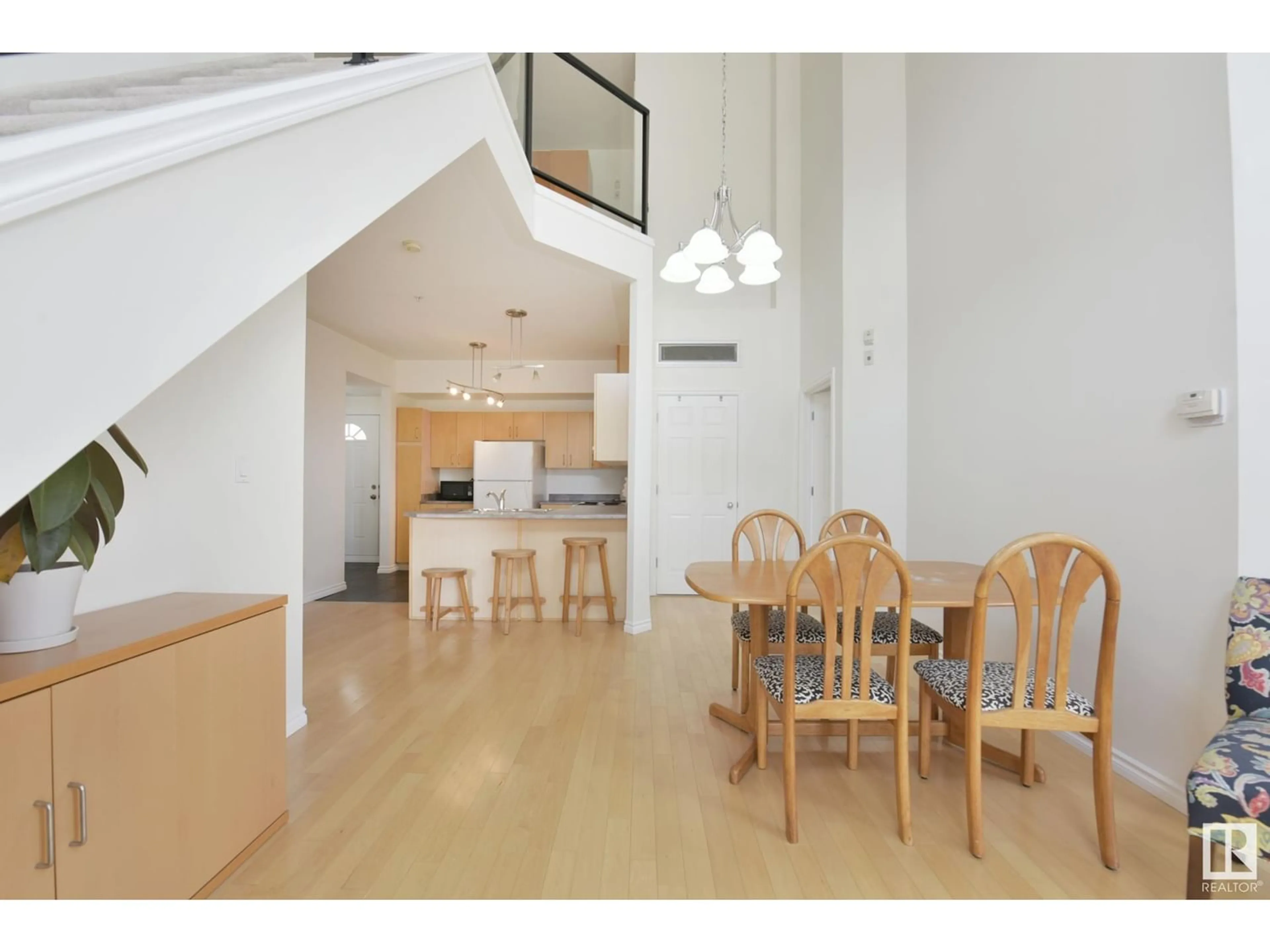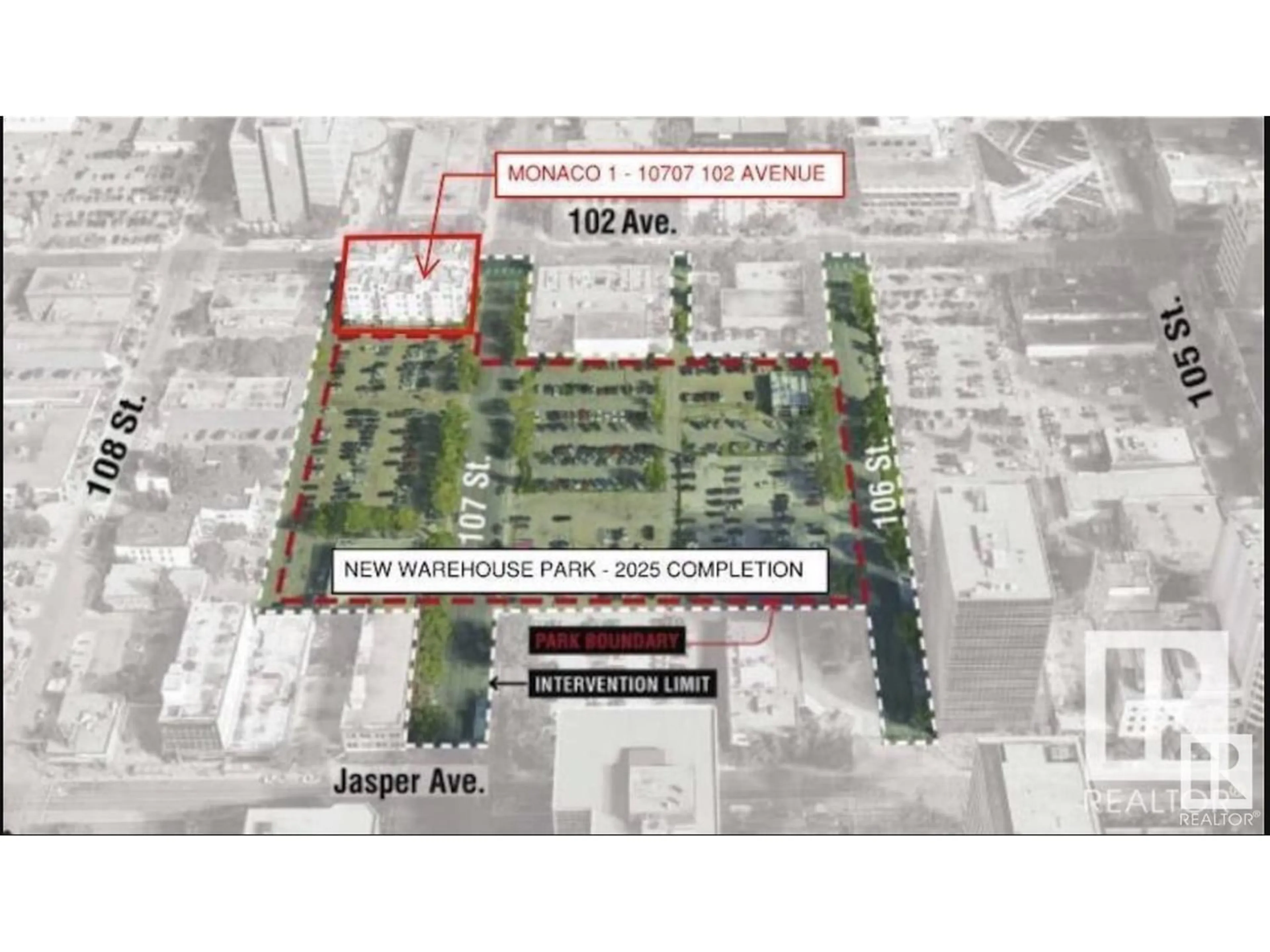#504 10707 102 AV NW, Edmonton, Alberta T5J5E4
Contact us about this property
Highlights
Estimated ValueThis is the price Wahi expects this property to sell for.
The calculation is powered by our Instant Home Value Estimate, which uses current market and property price trends to estimate your home’s value with a 90% accuracy rate.Not available
Price/Sqft$313/sqft
Est. Mortgage$1,503/mo
Maintenance fees$648/mo
Tax Amount ()-
Days On Market1 year
Description
VIEWS overlooking the future WAREHOUSE PARK, you'll have a front-row seat to nature's beauty right at your doorstep. Welcome to your dream oasis in the heart of Edmonton! Freshly professionally painted, this stunning TOP FLOOR, 2-bed, 2-bath, 3 balcony, condo boasts an exceptional SOUTH-facing orientation, ensuring an abundance of natural light through the day. With its high ceilings and thoughtful design, this residence offers a sense of spaciousness and elegance that is truly unmatched. As you step inside, you'll be greeted by a seamless flow from room to room, enhanced by the open-concept layout that perfectly balances comfort and functionality. The highlight of this exceptional condo is undoubtedly the loft space, where TWO PRIVATE ROOFTOP PATIOS are situated. Imagine sipping your morning coffee or unwinding in the evening breeze from up there. The living space offers a third private outdoor space. Both bedrooms are large, w/ the primary room complete with an en-suite bathroom and ample closet space. (id:39198)
Property Details
Interior
Features
Main level Floor
Living room
Dining room
Kitchen
Primary Bedroom
Exterior
Parking
Garage spaces 1
Garage type -
Other parking spaces 0
Total parking spaces 1
Condo Details
Inclusions
Property History
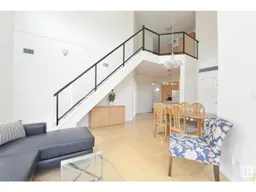 27
27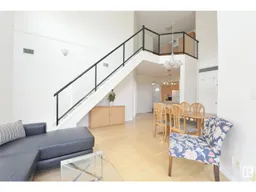 27
27
