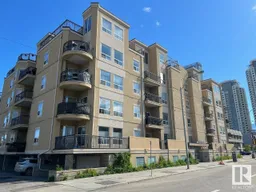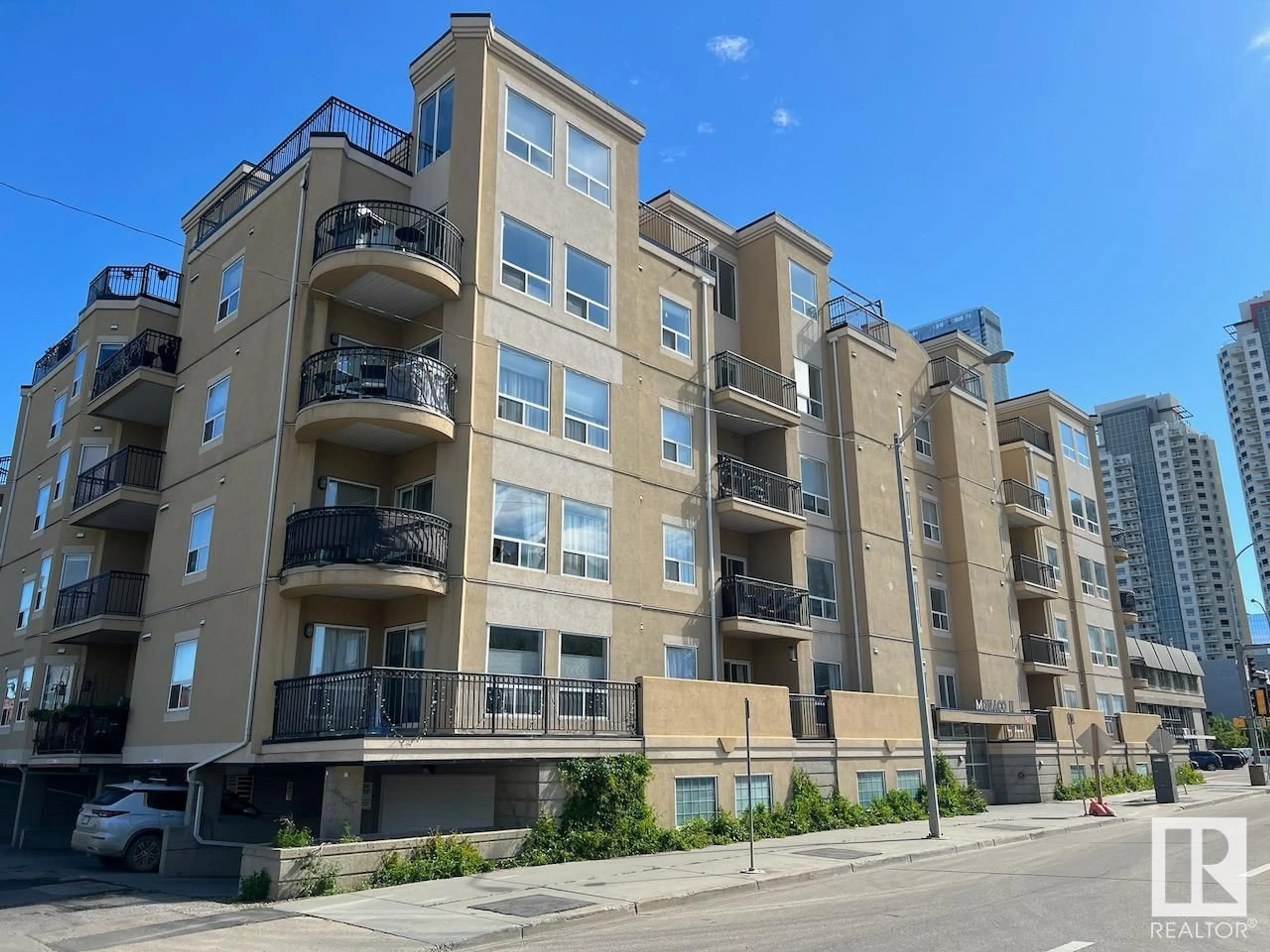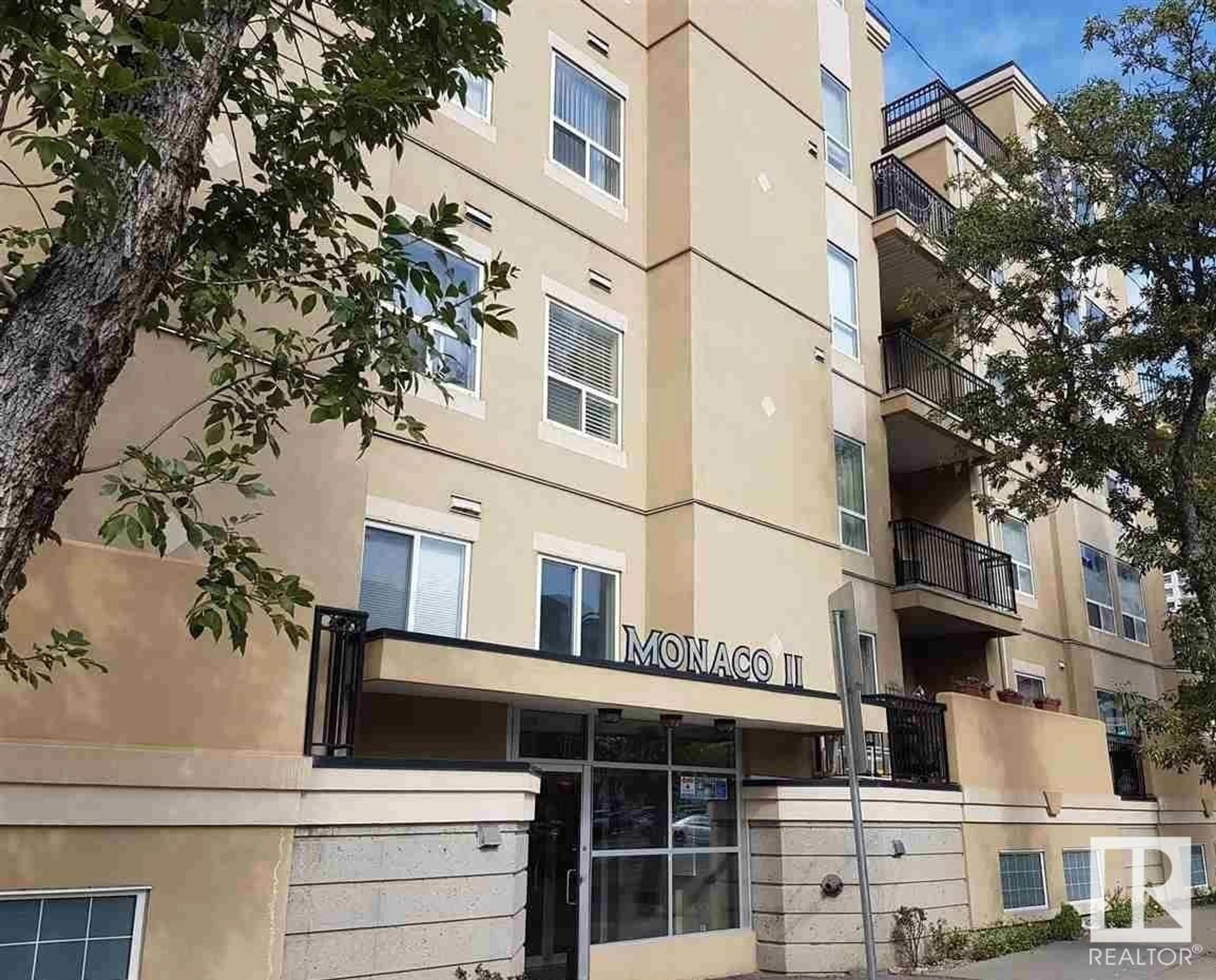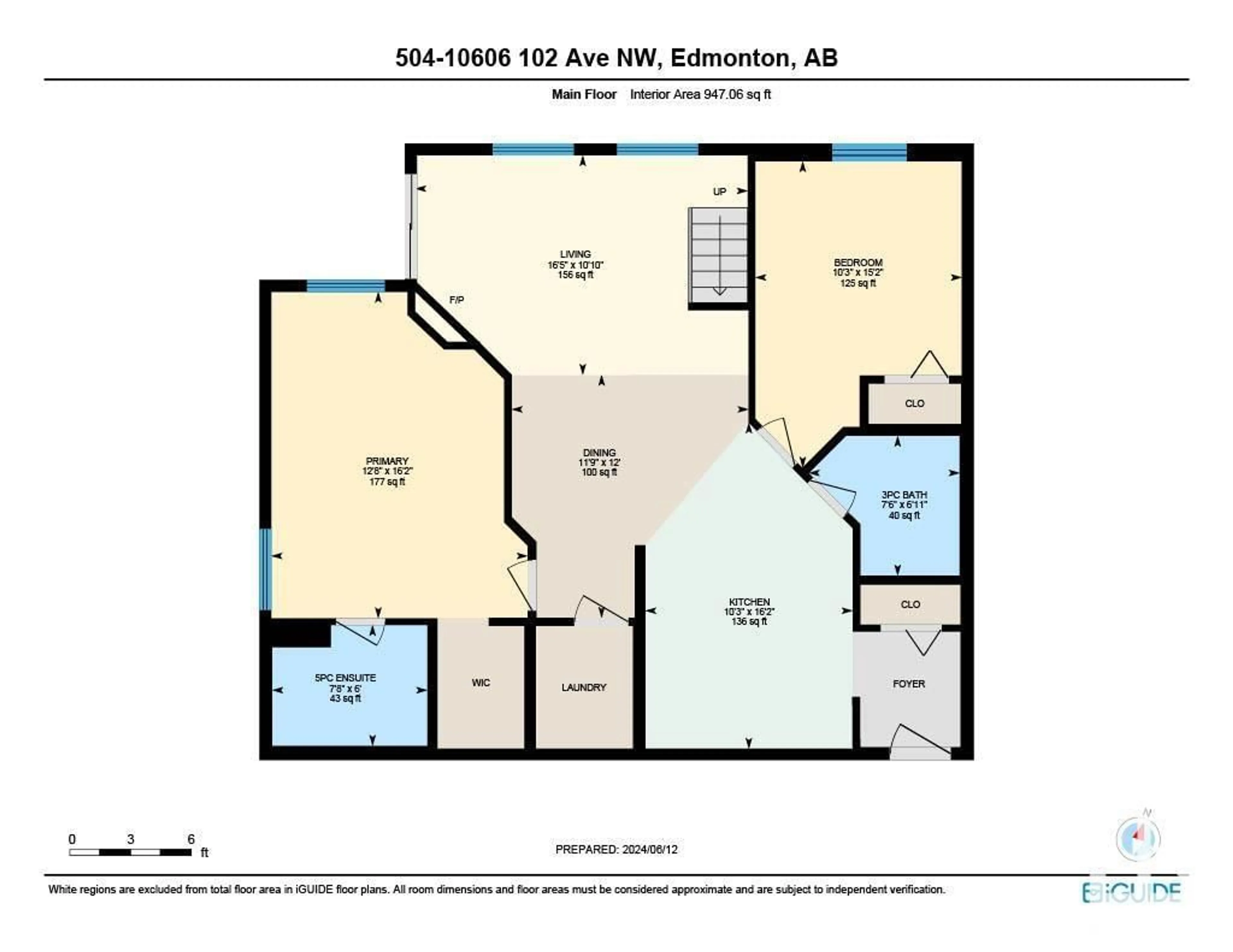#504 10606 102 AV NW, Edmonton, Alberta T5J5E9
Contact us about this property
Highlights
Estimated ValueThis is the price Wahi expects this property to sell for.
The calculation is powered by our Instant Home Value Estimate, which uses current market and property price trends to estimate your home’s value with a 90% accuracy rate.Not available
Price/Sqft$243/sqft
Days On Market50 days
Est. Mortgage$1,288/mth
Maintenance fees$592/mth
Tax Amount ()-
Description
Welcome to this stunning two-storey penthouse condo in the heart of downtown! This unique property boasts 3 outdoor spaces, perfect for enjoying city views and outdoor living. The main level has a white kitchen with a peninsula breakfast bar, ideal for casual dining. The adjoining dining area is illuminated by a transparent ceiling, creating an airy connection to the upper family room. The primary bedroom offers a walk-in closet and a 5pc ensuite bathroom, and convenient access to the in-suite laundry. A second bedroom on the opposite side of the condo ensures privacy & is adjacent to the 3pc bathroom. The bright living room with vaulted ceilings opens to the first of three patios, perfect for your BBQ. Upstairs, the versatile family room can serve as an inspiring home office, leading to two additional decks a cozy north-facing retreat & a spacious west-facing oasis for soaking up the sun. Enjoy easy access to the river valley, shopping, post-secondary schools, transit, & entertainment. Indoor parking! (id:39198)
Property Details
Interior
Features
Main level Floor
Living room
3.31 m x 5.01 mDining room
3.66 m x 3.57 mKitchen
4.92 m x 3.12 mPrimary Bedroom
4.92 m x 3.86 mExterior
Parking
Garage spaces 1
Garage type Underground
Other parking spaces 0
Total parking spaces 1
Condo Details
Inclusions
Property History
 37
37


