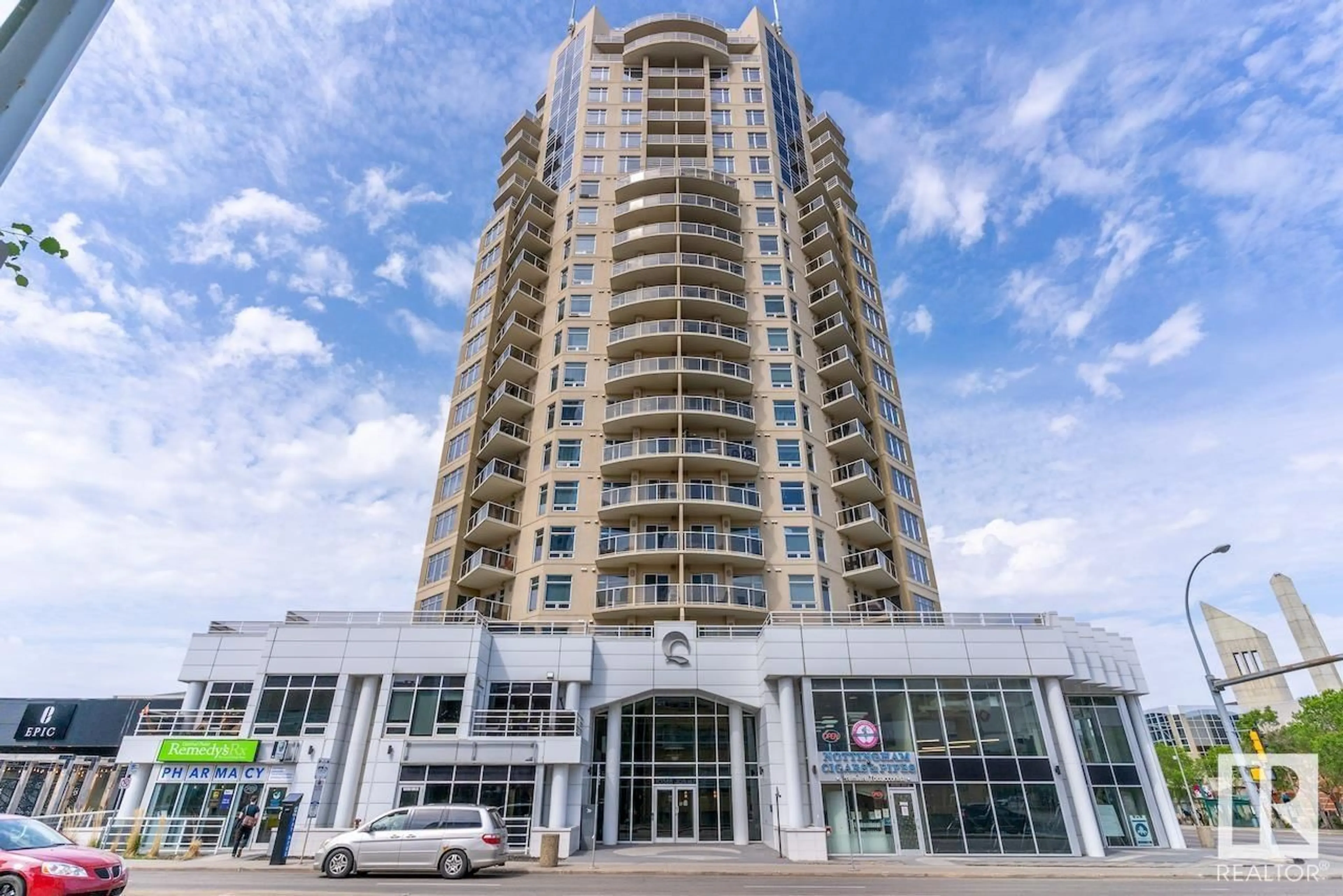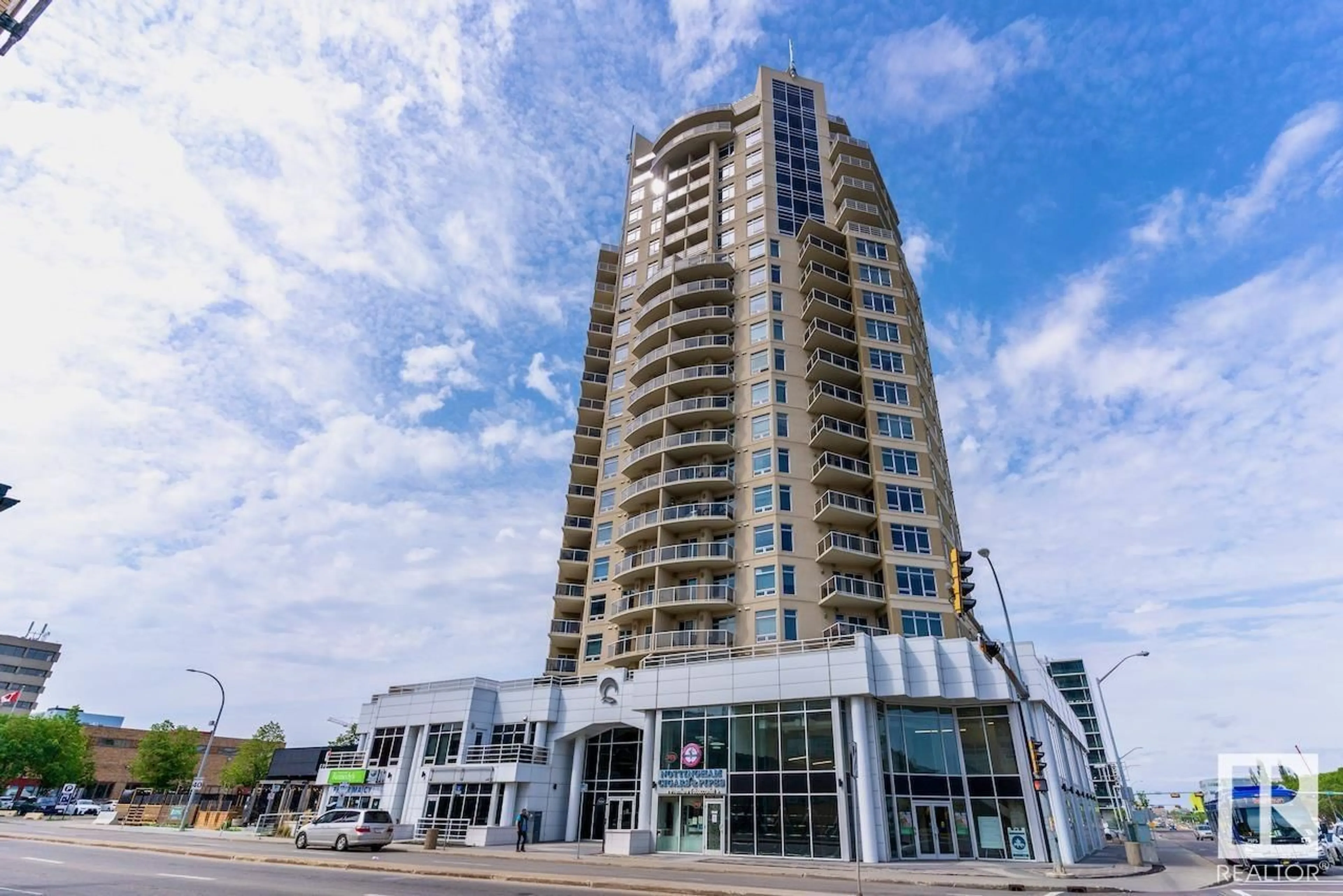#504 10388 105 ST NW, Edmonton, Alberta T5J0C2
Contact us about this property
Highlights
Estimated ValueThis is the price Wahi expects this property to sell for.
The calculation is powered by our Instant Home Value Estimate, which uses current market and property price trends to estimate your home’s value with a 90% accuracy rate.Not available
Price/Sqft$389/sqft
Est. Mortgage$923/mo
Maintenance fees$399/mo
Tax Amount ()-
Days On Market159 days
Description
Welcome to the ultimate downtown living experience at the QUEST! This 1-BED condo on the 5th floor is your ticket to a change of pace and the true downtown lifestyle. With an east-facing balcony, you'll enjoy breathtaking views of the new Ice District and Rogers Arena right from your own home. Located on 104 AVE & 105 ST, the QUEST puts you in the heart of Edmonton's best dining, entertainment, shopping, nightlife, and Grant MacEwan University is just steps away. Live, work, and play downtown with unparalleled ease! This 22-storey high-rise is a pioneer in quality downtown living, featuring open concept living that maximizes space efficiency. The modern heat-pump system with A/C ensures your comfort year-round. The kitchen boasts granite countertops and stainless steel appliances, while the engineered hardwood flooring adds a touch of elegance. Massive windows frame the new downtown views, captivating your senses day and night. (id:39198)
Property Details
Interior
Features
Main level Floor
Living room
4.52 m x 3.64 mKitchen
2.65 m x 2.47 mPrimary Bedroom
4.59 m x 2.81 mCondo Details
Inclusions
Property History
 42
42 42
42

