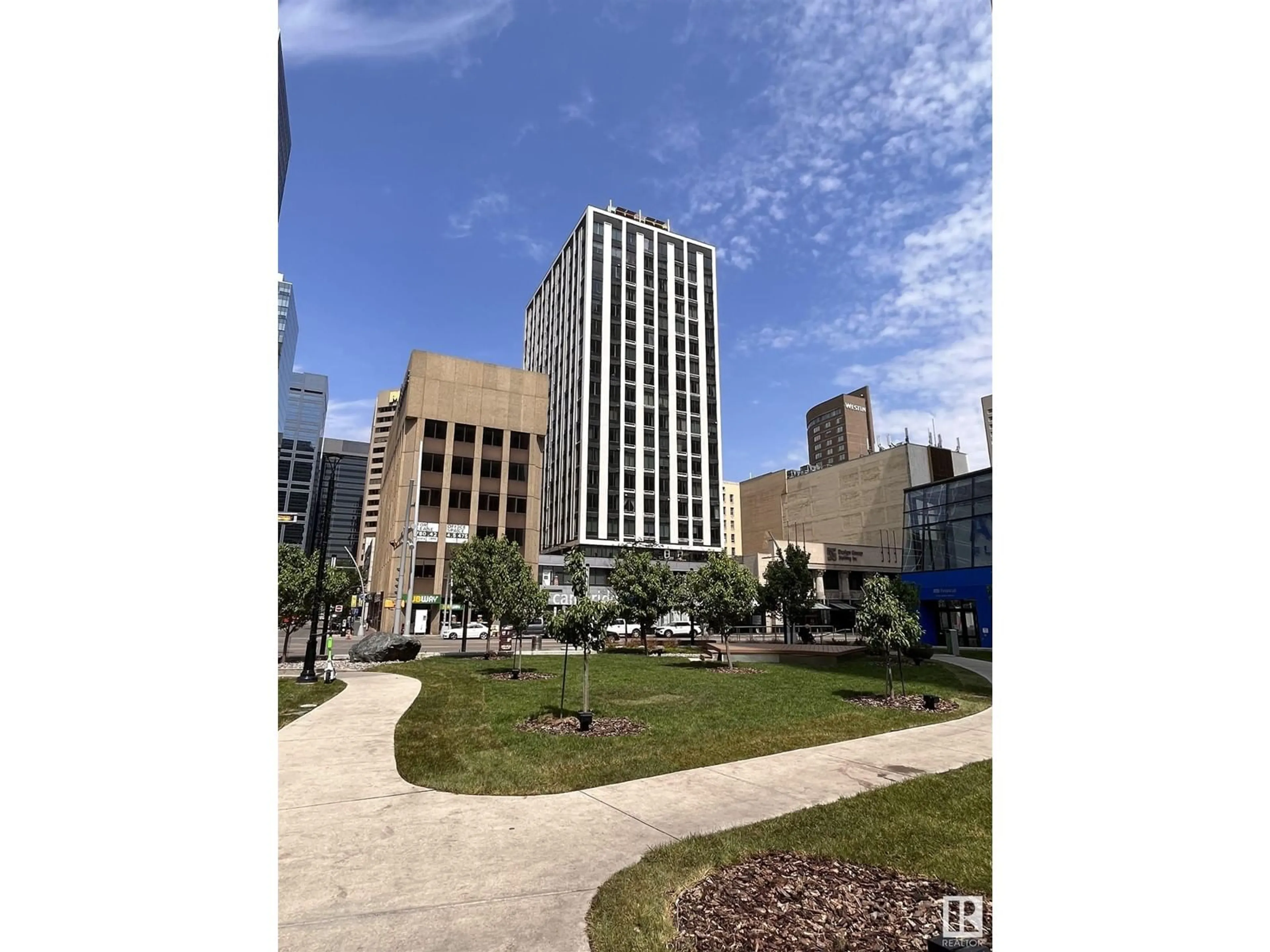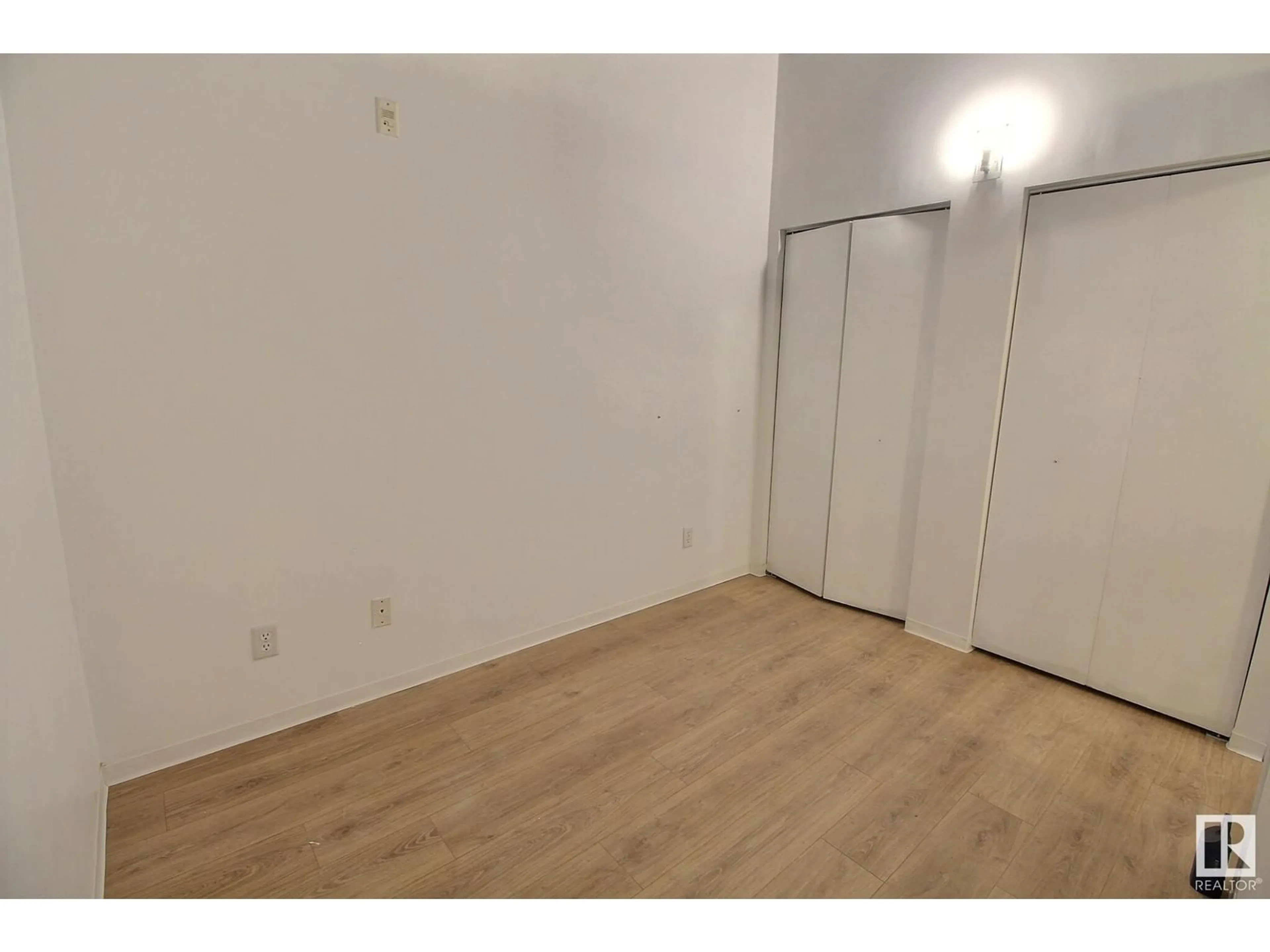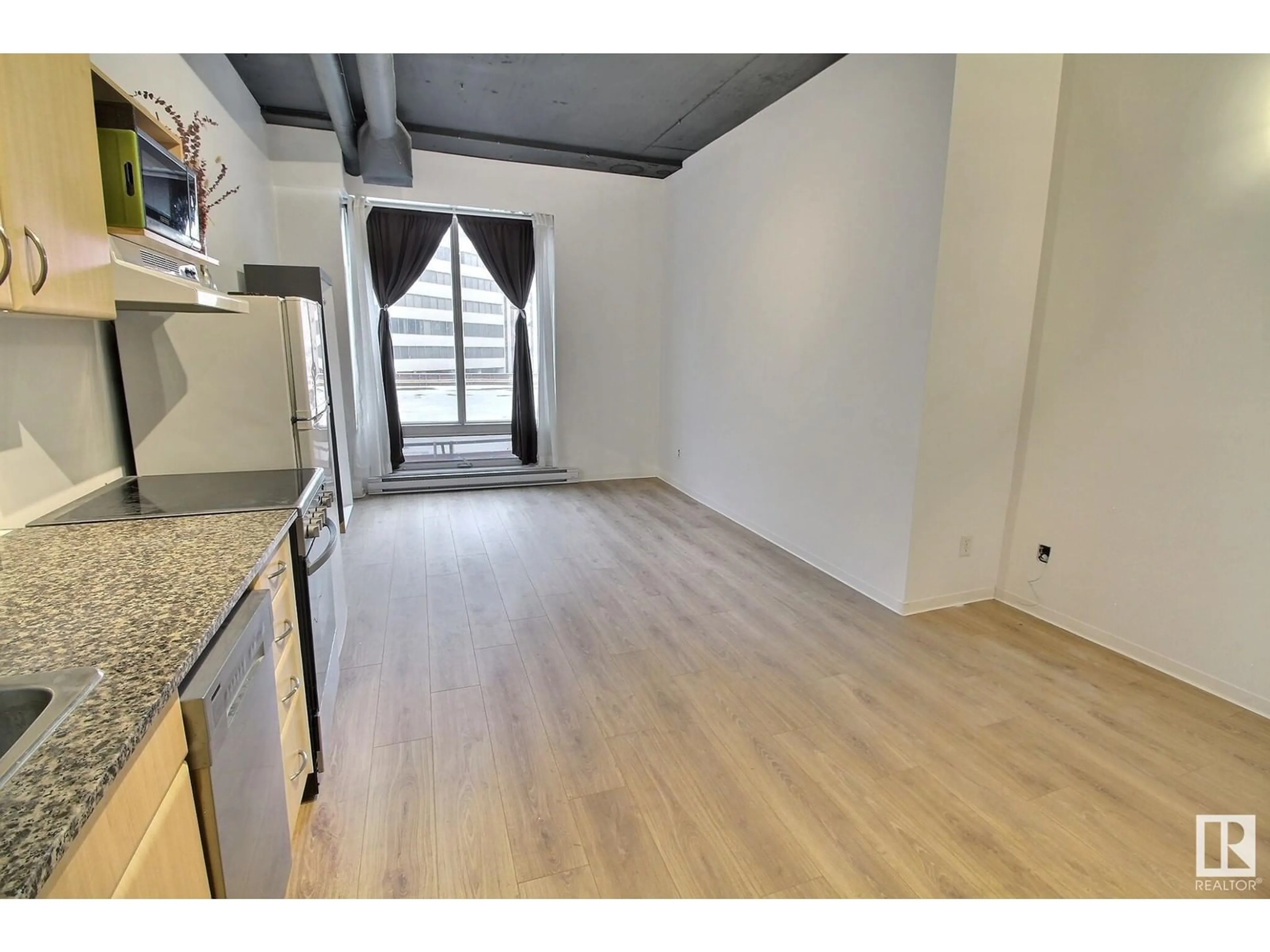#504 10024 JASPER AV NW, Edmonton, Alberta T5J1R9
Contact us about this property
Highlights
Estimated ValueThis is the price Wahi expects this property to sell for.
The calculation is powered by our Instant Home Value Estimate, which uses current market and property price trends to estimate your home’s value with a 90% accuracy rate.Not available
Price/Sqft$214/sqft
Est. Mortgage$375/mth
Maintenance fees$337/mth
Tax Amount ()-
Days On Market104 days
Description
Welcome to Cambridge Lofts! Original owner! Experience the ultimate loft-style living in the heart of downtown Edmonton, right on Jasper Avenue. This fantastic condominium building that was originally built as an office building and recently renovated with new laminate flooring and paint offers an unbeatable location with convenient access to everything you need. One of the standout features of Cambridge Lofts is its direct connection to the LRT and Pedway system. Providing the utmost convenience, it has an in-suite laundry as well so no more hauling laundry to a shared facility or laundromat. With its central position, you'll have easy access to a plethora of restaurants, shops, pubs, and entertainment venues. Whether you're a young professional, a couple, or a downsizer looking for an urban lifestyle, Cambridge Lofts offers an ideal living space in the heart of downtown Edmonton. Don't miss out on this fantastic opportunity to live in a vibrant community with all the amenities you desire. (id:39198)
Property Details
Interior
Features
Main level Floor
Dining room
2.1 m x 2.38 mKitchen
0.69 m x 3.1 mLiving room
2.49 m x 3.32 mPrimary Bedroom
2.34 m x 3.07 mCondo Details
Inclusions
Property History
 12
12


