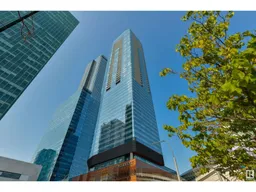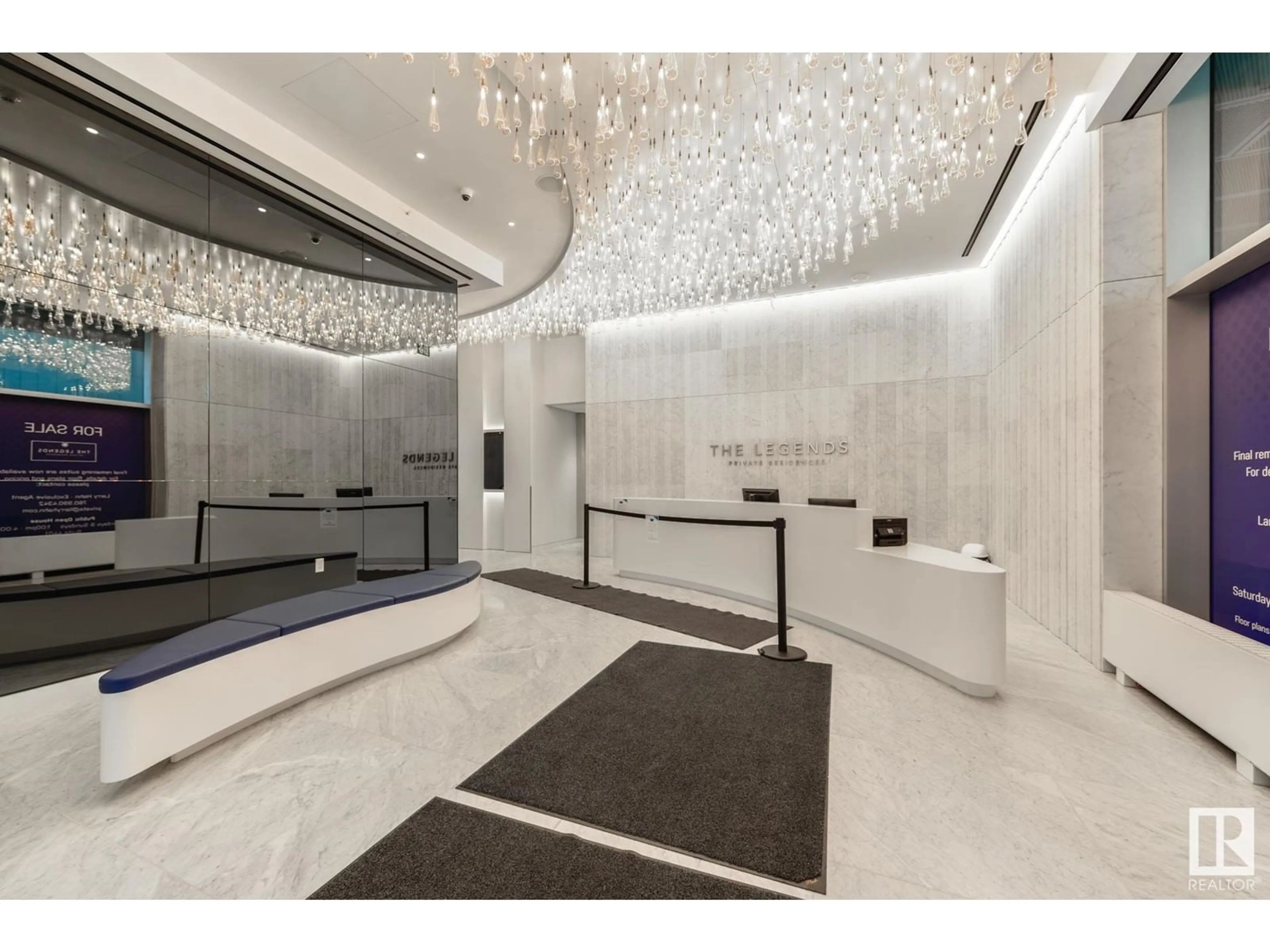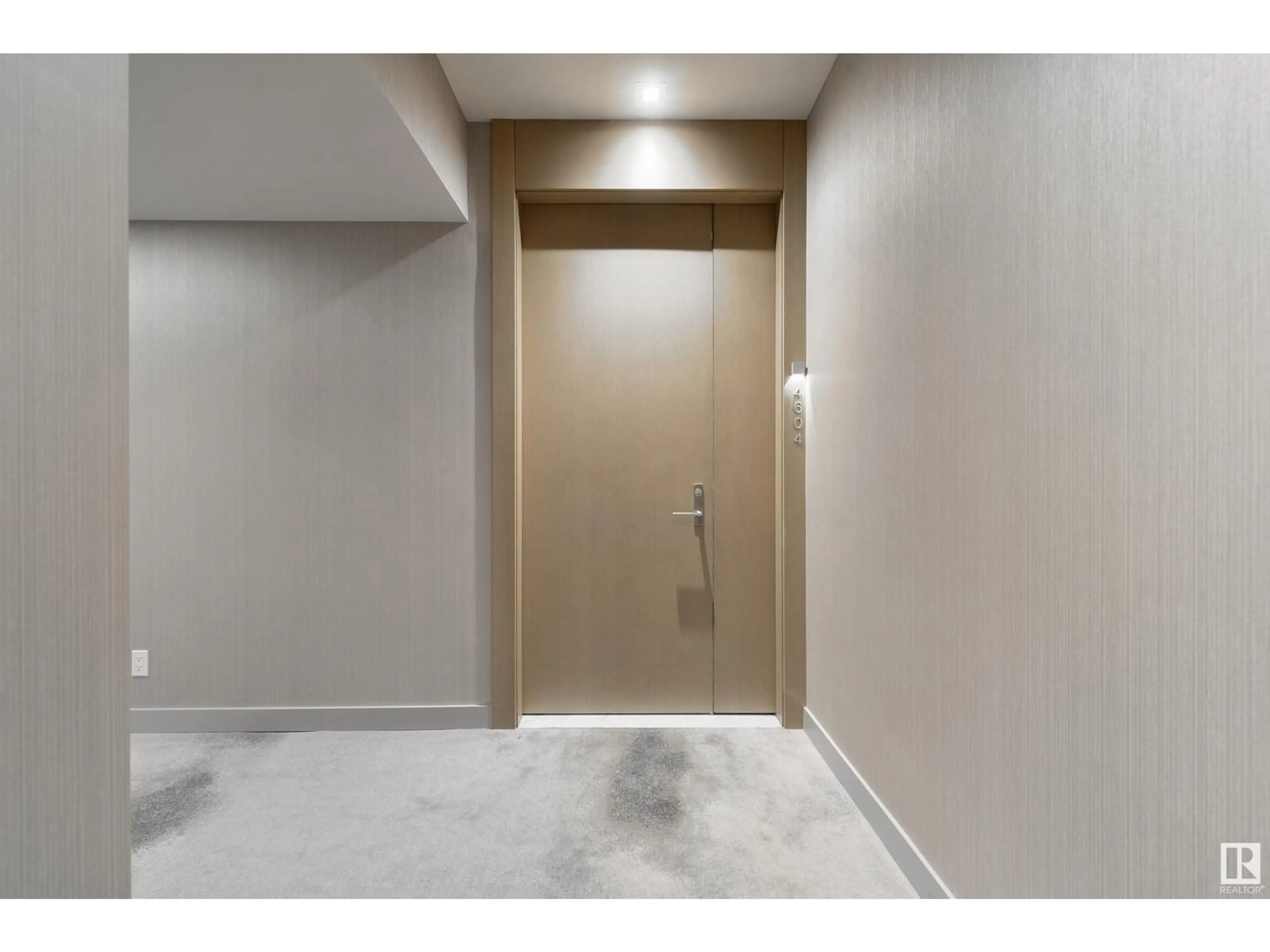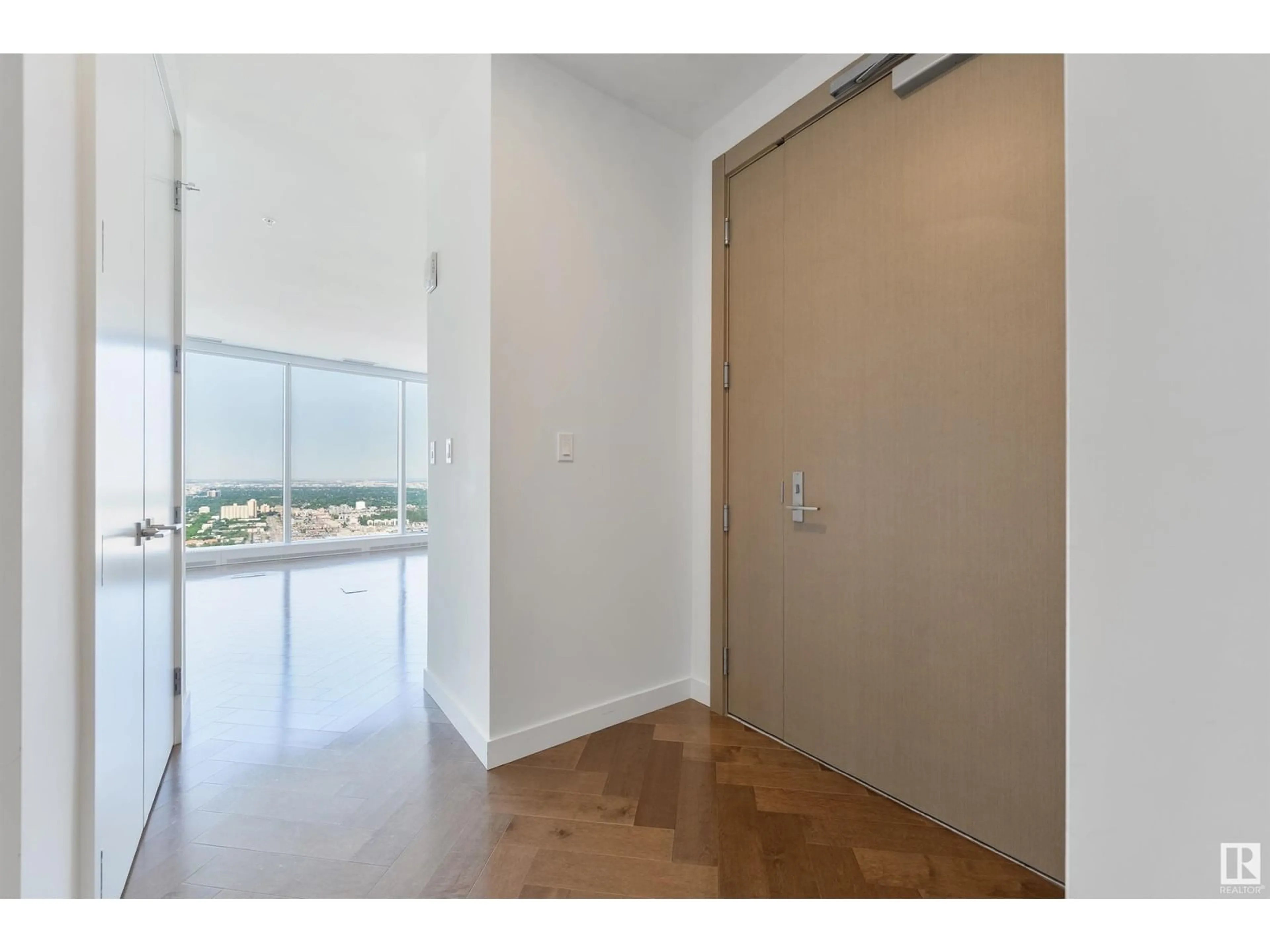#4604 10360 102 ST NW, Edmonton, Alberta T5J0K6
Contact us about this property
Highlights
Estimated ValueThis is the price Wahi expects this property to sell for.
The calculation is powered by our Instant Home Value Estimate, which uses current market and property price trends to estimate your home’s value with a 90% accuracy rate.Not available
Price/Sqft$649/sqft
Est. Mortgage$3,425/mo
Maintenance fees$1450/mo
Tax Amount ()-
Days On Market2 days
Description
Welcome to The Legends Private Residences! Located high above the Ice District on a Pinnacle Floor, features here include 10’ ceilings, 36” gas range, wine fridge, heated bathroom floors, herringbone engineered hardwood, & a gas hookup on the patio, to name a few. Relish in the outstanding west-facing views from the floor to ceiling windows equipped w/ power dual designer shades. Entertain in the open floor plan living area showcasing a chef’s style kitchen. Enjoy a BBQ on one of your TWO outdoor patios. Take advantage of your heated underground titled parking stall (w/ more stalls available to lease if desired). Being a resident here will grant you access to the 5th floor Resident Lounge which features a conference room, pool table, lounge, rooftop patio, 2 BBQ’s, firepits, & more. Lastly, all of JW Marriott amenities as well as the state-of-the-art fitness facility are included for your use, as is the indoor pedway system connecting you to Rogers Place, restaurants, & shops. (id:39198)
Property Details
Interior
Features
Main level Floor
Living room
5.47 m x 9.17 mDining room
Kitchen
2.46 m x 4.61 mDen
3 m x 2.12 mExterior
Features
Condo Details
Amenities
Ceiling - 10ft
Inclusions
Property History
 50
50



