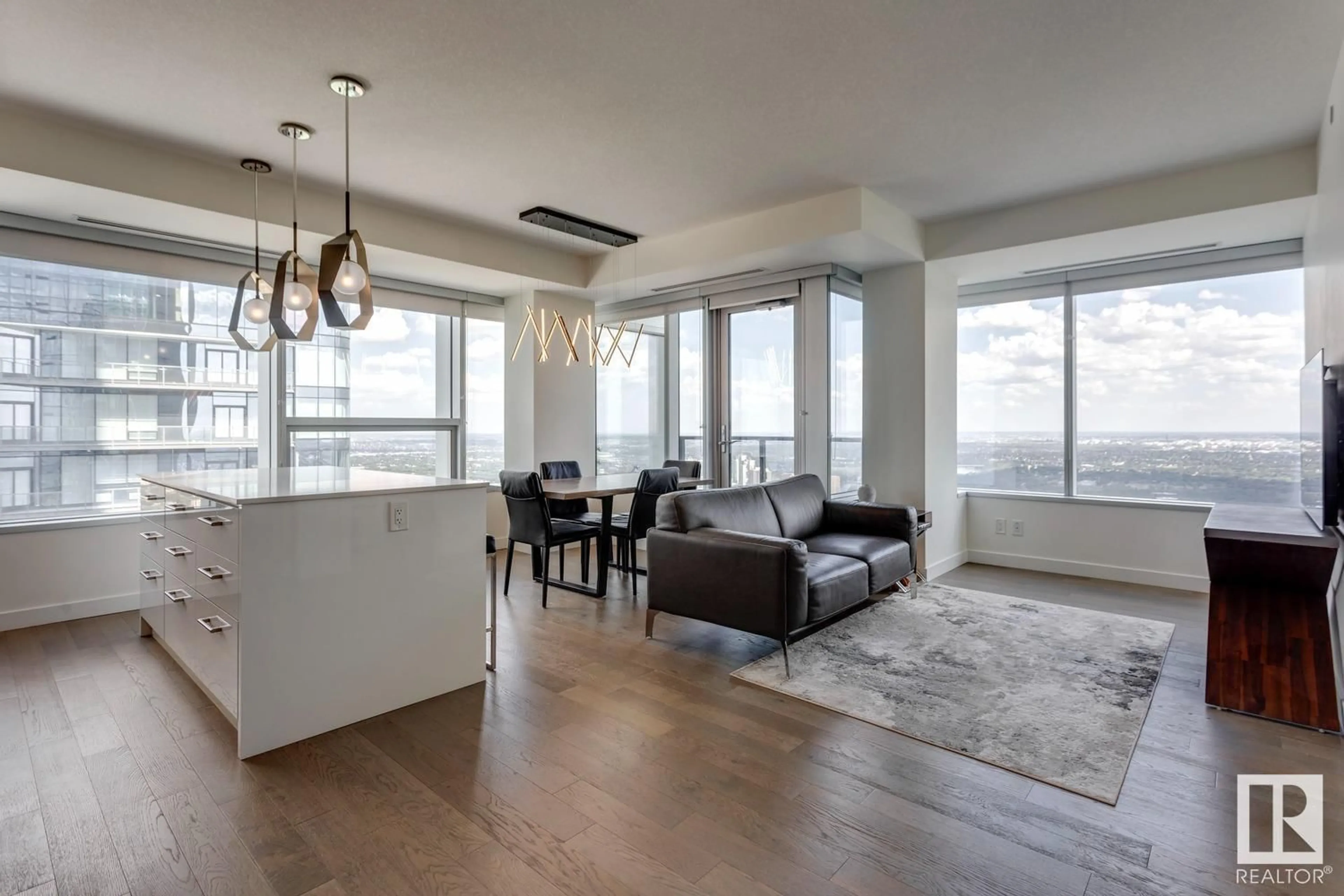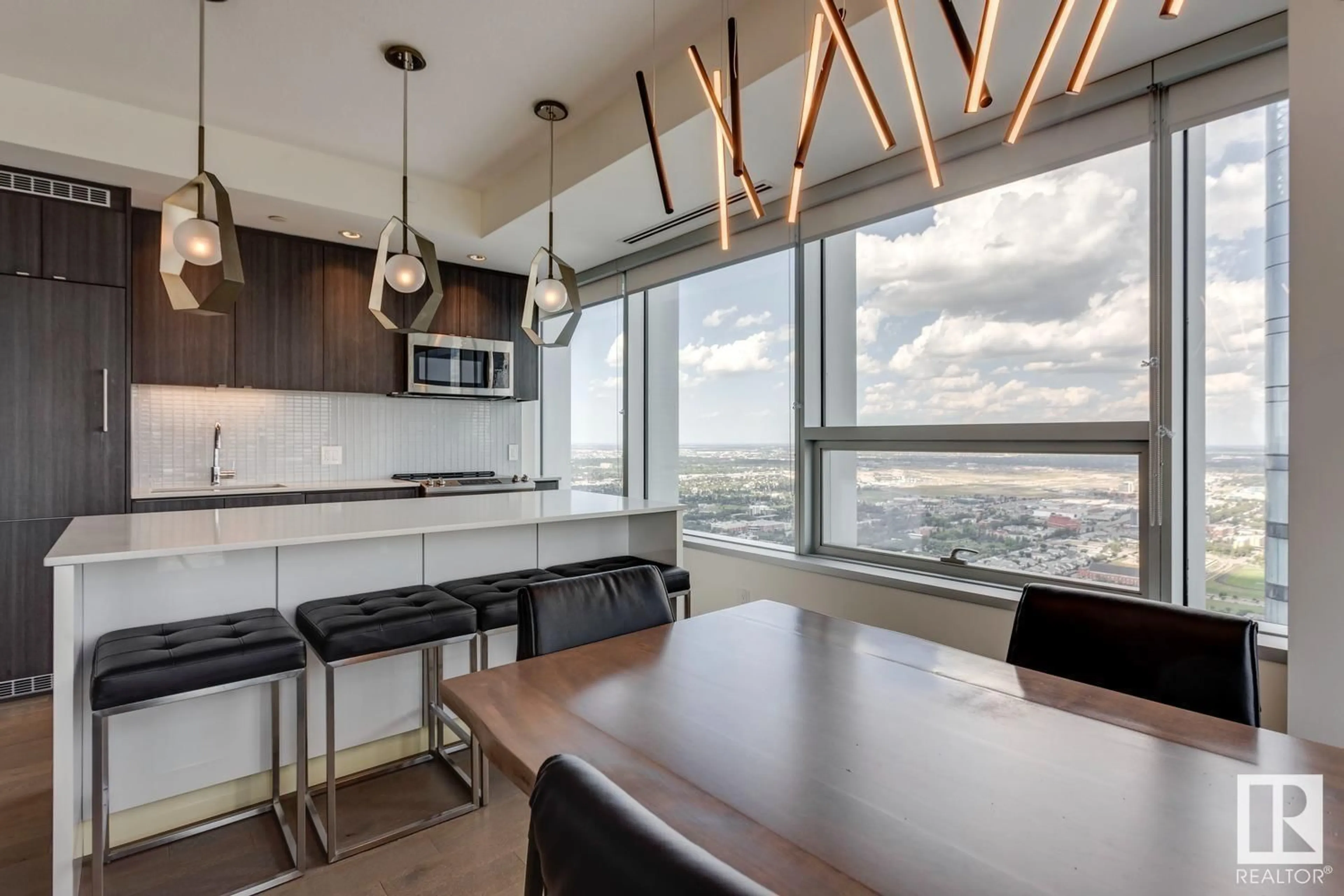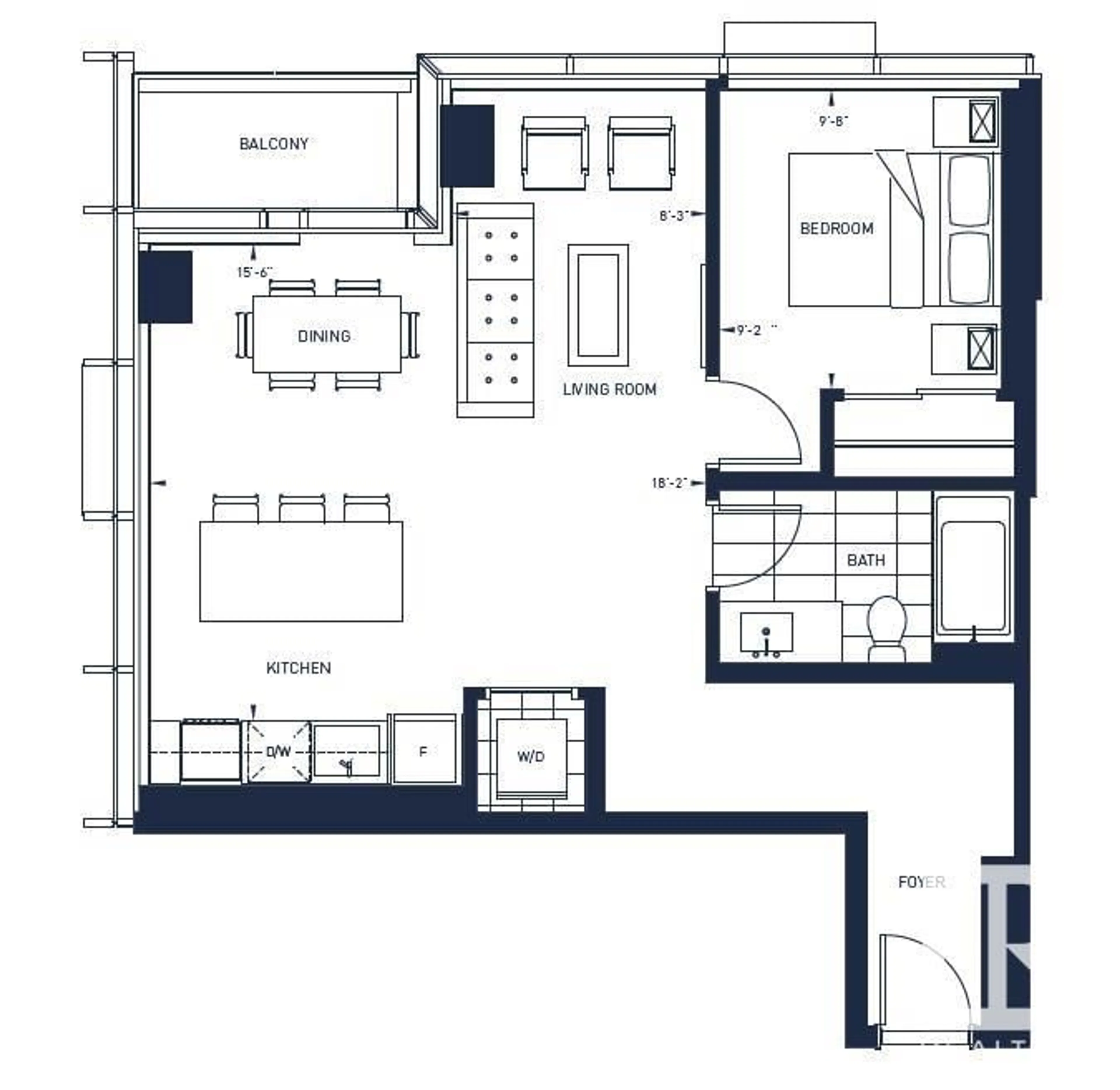#4603 10310 102 ST NW, Edmonton, Alberta T5J0K5
Contact us about this property
Highlights
Estimated ValueThis is the price Wahi expects this property to sell for.
The calculation is powered by our Instant Home Value Estimate, which uses current market and property price trends to estimate your home’s value with a 90% accuracy rate.Not available
Price/Sqft$721/sqft
Est. Mortgage$1,932/mo
Maintenance fees$663/mo
Tax Amount ()-
Days On Market17 days
Description
Largest 1 Bedroom in ICE District! This high-floor corner suite offers some of the best river views the city has to offer... pricing includes 1 titled stall with the tower's only opportunity at a second stall (additional cost). Modern finishes include hardwood floors, quartz countertops, integrated appliances, spacious island with seating, convenient in-suite laundry, roller shades and upgraded light fixtures. Pricing includes 2 titled storage, same-floor or parkade level (your choice). Discover the convenience of living within SKY Residences - Western Canada's tallest tower (Stantec) - an amenity rich experience like no other! Life at SKY includes access to incredible amenities: Demonstration Kitchen, Golf Simulator, Fitness Room, Sauna, PLUS 15,000 sqft roof patio with hot tub, fire tables, sun loungers and gas grills. Residents enjoy personalized concierge service, pedway connectivity, 24/7 security presence, daily cleaning and maintenance staff... Live the high life at SKY Residences! (id:39198)
Property Details
Interior
Features
Main level Floor
Living room
4.66 m x 2.83 mDining room
3.05 m x 2.72 mKitchen
3.35 m x 2.67 mPrimary Bedroom
3.01 m x 2.7 mExterior
Parking
Garage spaces 2
Garage type Underground
Other parking spaces 0
Total parking spaces 2
Condo Details
Inclusions
Property History
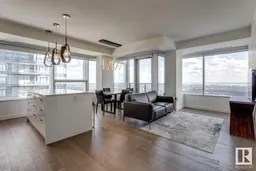 52
52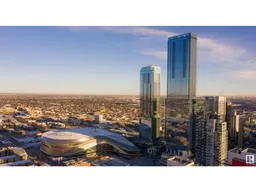 52
52
