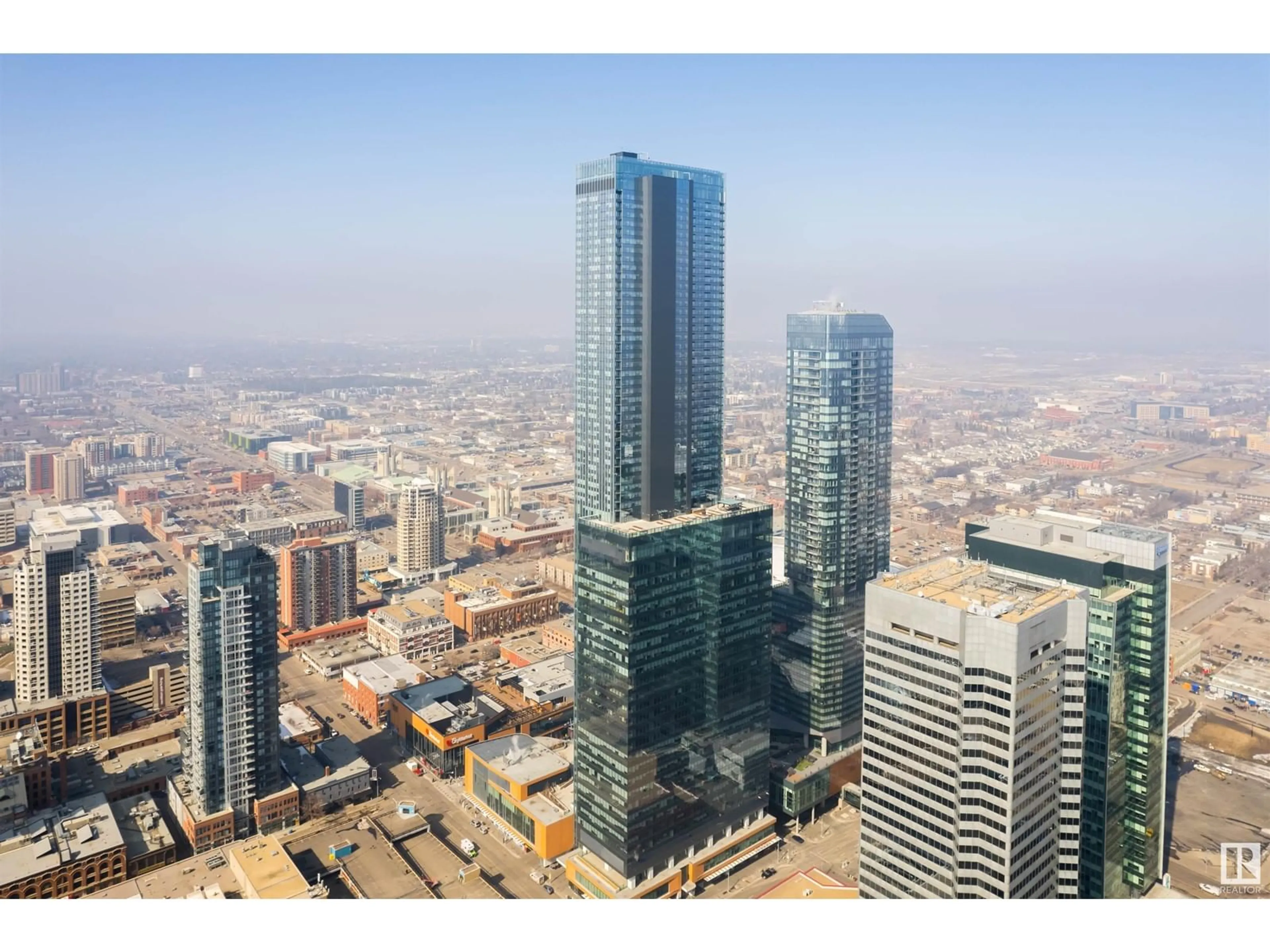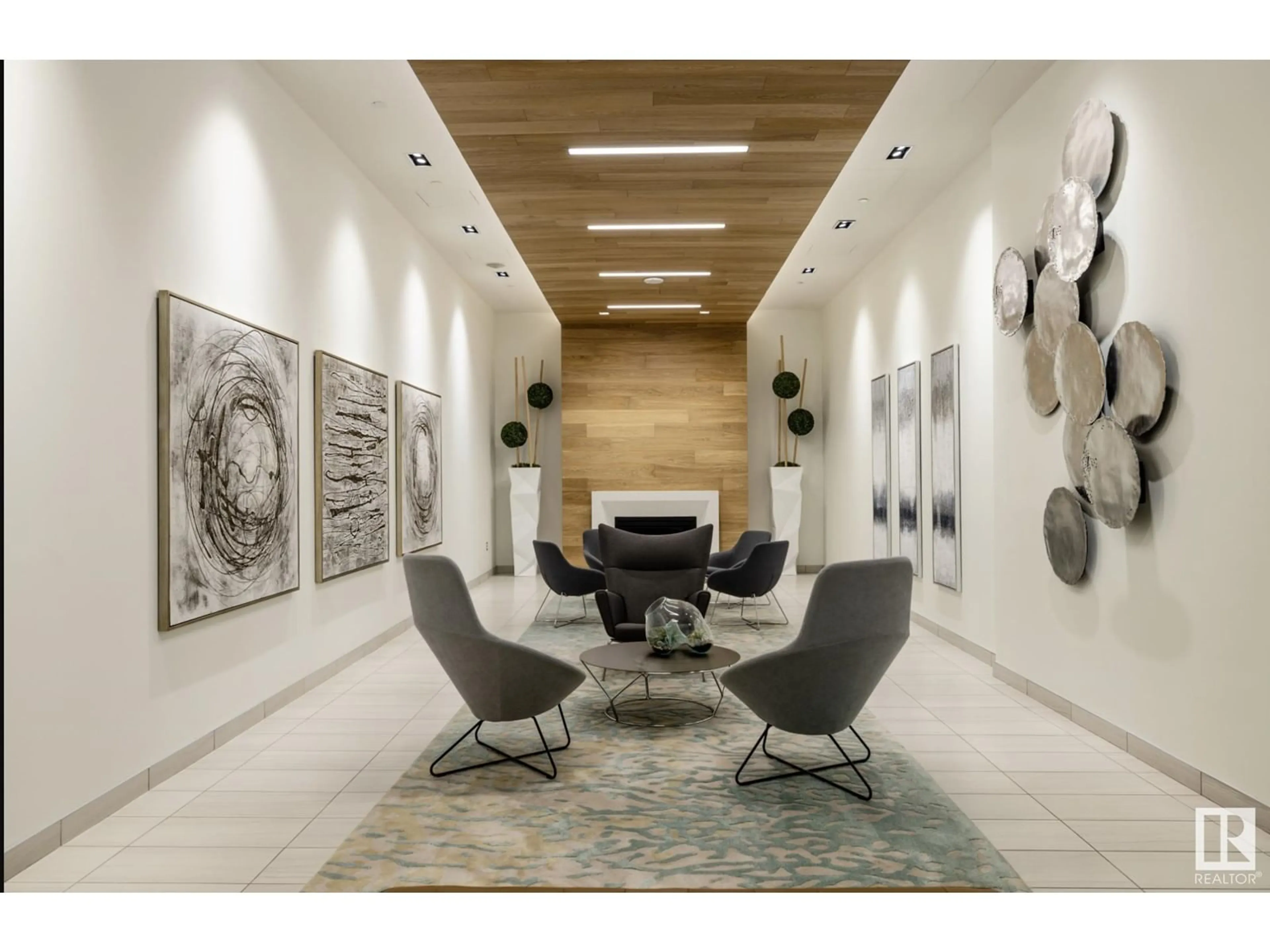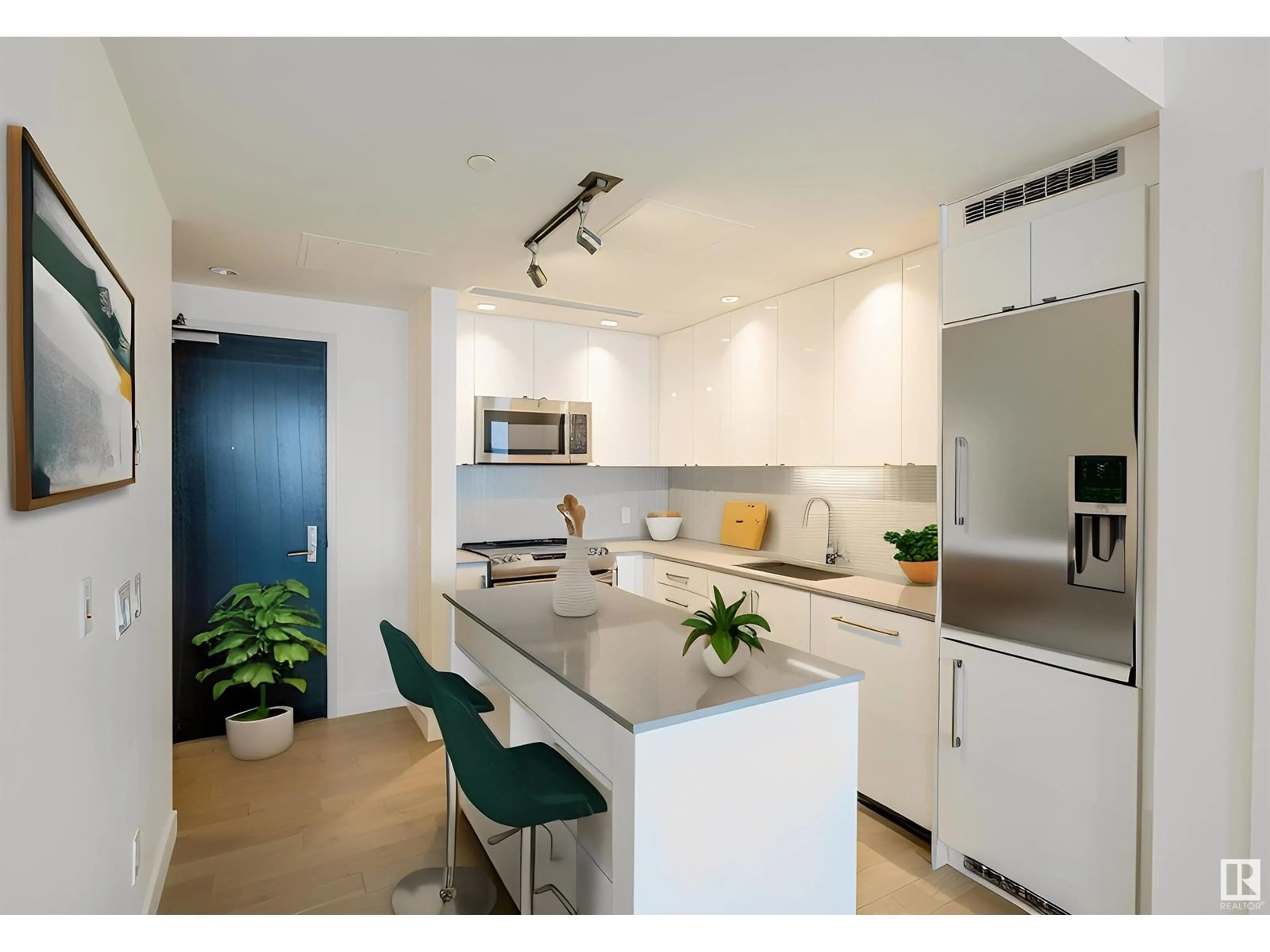#4304 10310 102 ST NW, Edmonton, Alberta T5J4X1
Contact us about this property
Highlights
Estimated ValueThis is the price Wahi expects this property to sell for.
The calculation is powered by our Instant Home Value Estimate, which uses current market and property price trends to estimate your home’s value with a 90% accuracy rate.Not available
Price/Sqft$557/sqft
Est. Mortgage$1,370/mo
Maintenance fees$512/mo
Tax Amount ()-
Days On Market107 days
Description
Live the high life at SKY Residences at ICE District. This is your opportunity to discover the ultimate living experience in Western Canada's TALLEST TOWER, designed around your needs with world-class amenities. This 1 bedroom suite faces NORTH EAST and offers stunning views over the NORTH SASKATCHEWAN RIVER, complete with 1 UNDERGROUND PARKING stall and 2 TITLED STORAGE UNITS. You'll appreciate the incredible use of space with a full 4-piece bathroom, open concept kitchen and living room, and beautiful designer finishes throughout, including solid hardwood and tile in the bathrooms, 9' CEILINGS, and quartz counters. The kitchen features a built-in fridge and dishwasher, while individual heating and air conditioning ensure your comfort year-round. You'll also enjoy full window coverings for added privacy. (id:39198)
Property Details
Interior
Features
Main level Floor
Living room
Dining room
Kitchen
Family room
Condo Details
Amenities
Ceiling - 9ft
Inclusions
Property History
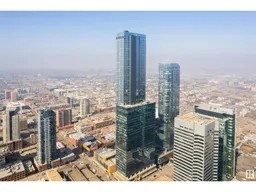 22
22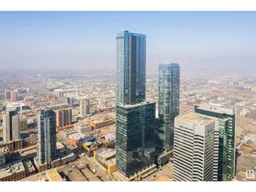 22
22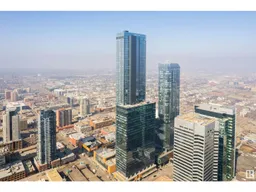 26
26
