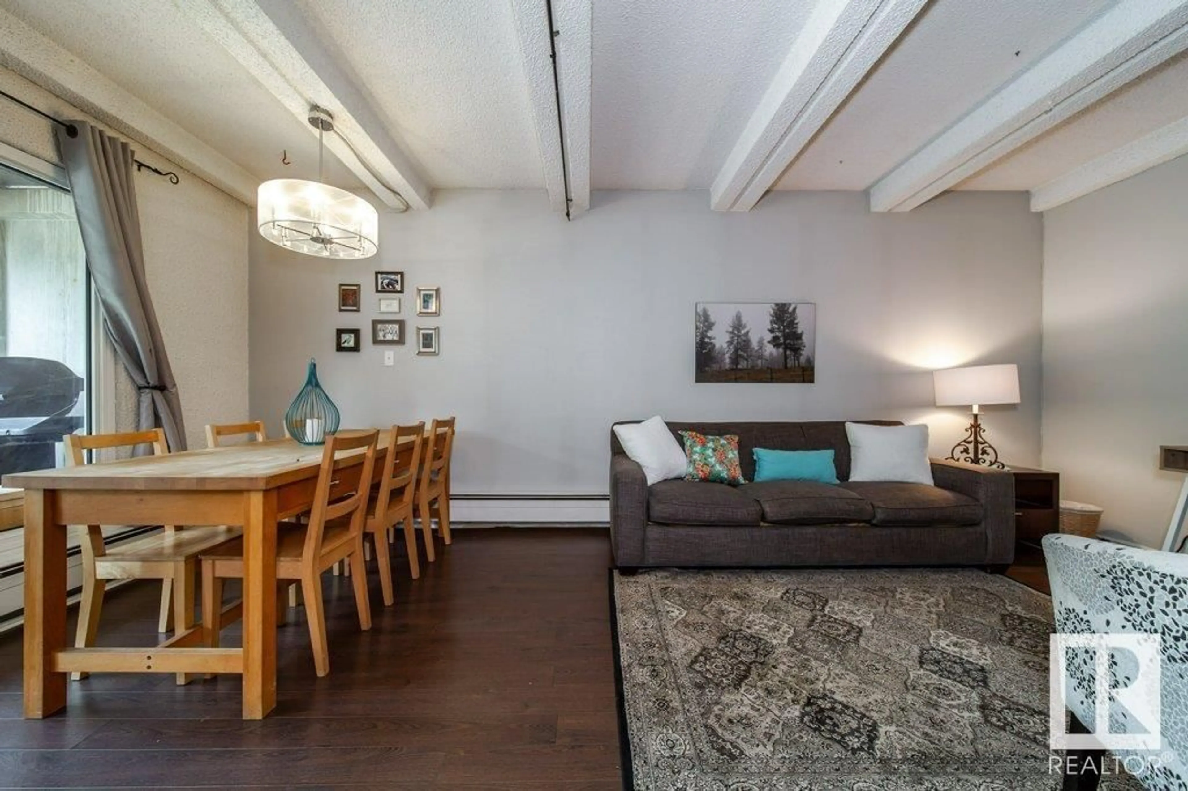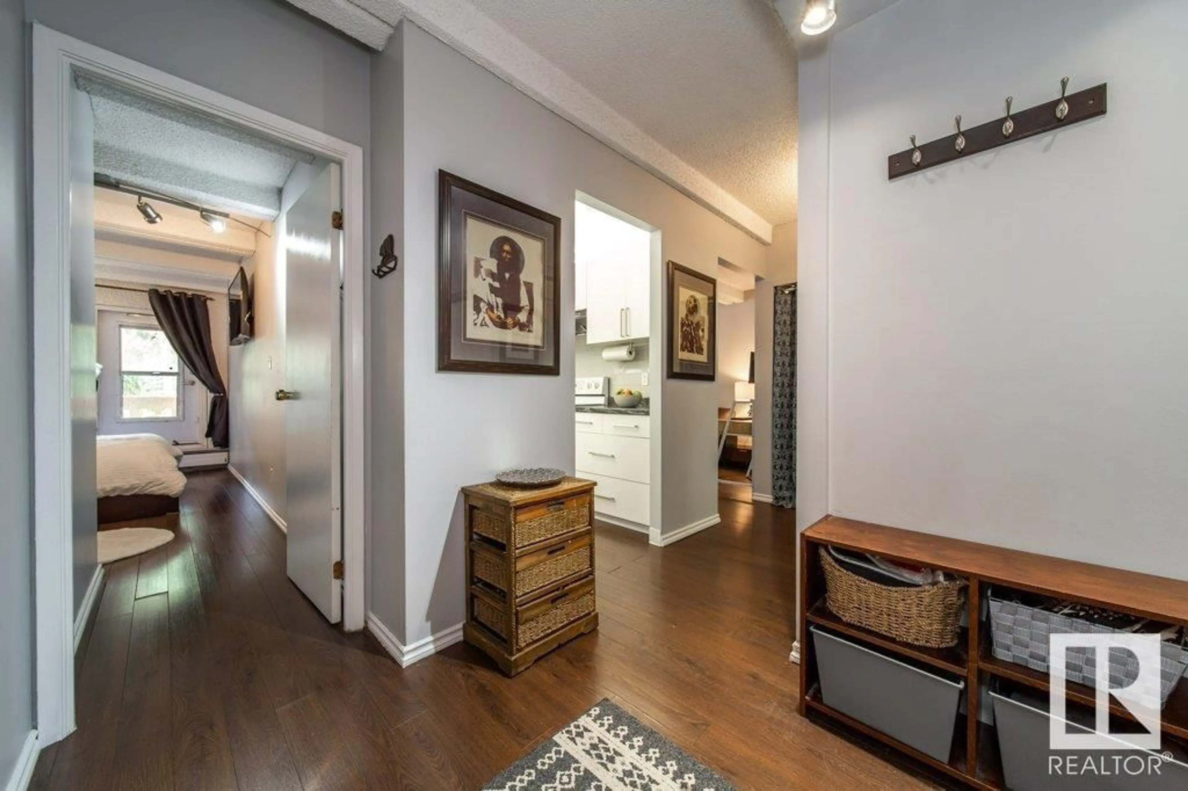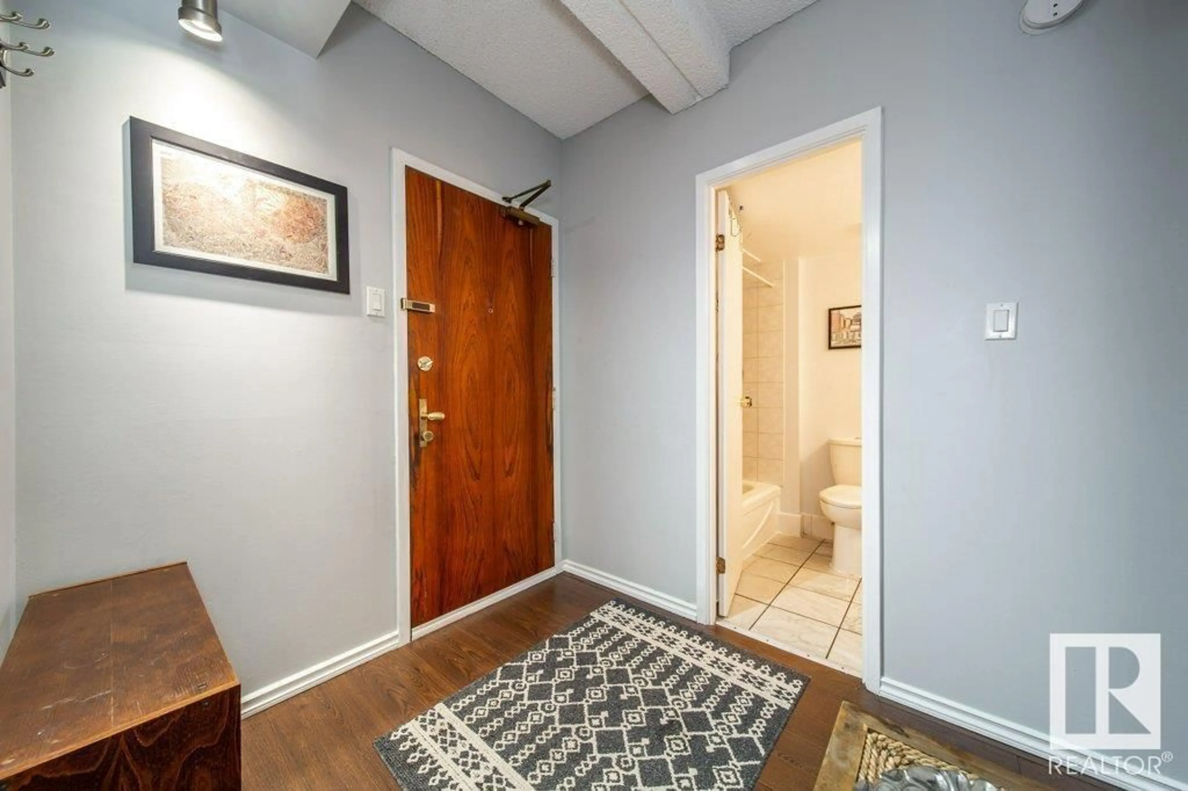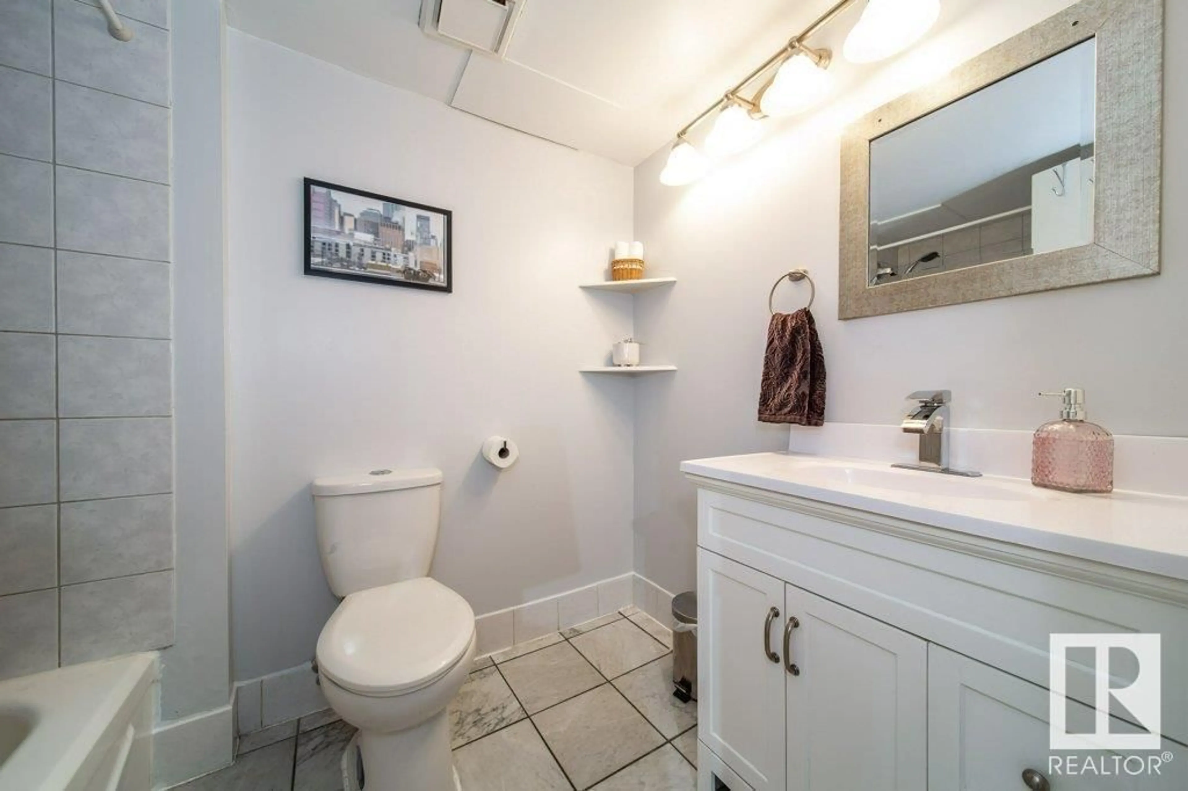#411 9918 101 ST NW, Edmonton, Alberta T5K2L1
Contact us about this property
Highlights
Estimated ValueThis is the price Wahi expects this property to sell for.
The calculation is powered by our Instant Home Value Estimate, which uses current market and property price trends to estimate your home’s value with a 90% accuracy rate.Not available
Price/Sqft$190/sqft
Est. Mortgage$601/mo
Maintenance fees$588/mo
Tax Amount ()-
Days On Market1 year
Description
Cute as a button Downtown gem! 100% pet friendly! One of Downtown's only buildings that allow dogs of ANY size/ weight (just needs to be registered with the board), AND 2 TITLED UNDERGROUND PARKING STALLS INCLUDED! This sunny and bright adorable 1 bedroom, 1 bath condo has been lovingly updated over the years. This is an END UNIT, very quiet, with access to a huge outdoor patio right next door! - Perfect for your pet. Super functional and practical layout and design, with lots of storage! Updated galley kitchen with classic white cabinets & tile backsplash. Large open concept living space allows for any furniture arrangement. Lots of storage space available in suite. Spacious bedroom with walk in closet and patio access. Huge private west facing patio is perfect to enjoy your summer afternoons. The 4th floor provides access to the building's huge patio, swimming pool & sauna. Come and check out this opportunity to own in this very well managed downtown building! (id:39198)
Property Details
Interior
Features
Main level Floor
Living room
10' x 13'9"Dining room
10' x 6'4"Kitchen
7'4" x 7'1"Primary Bedroom
13'8" x 9'4"Exterior
Features
Condo Details
Inclusions




