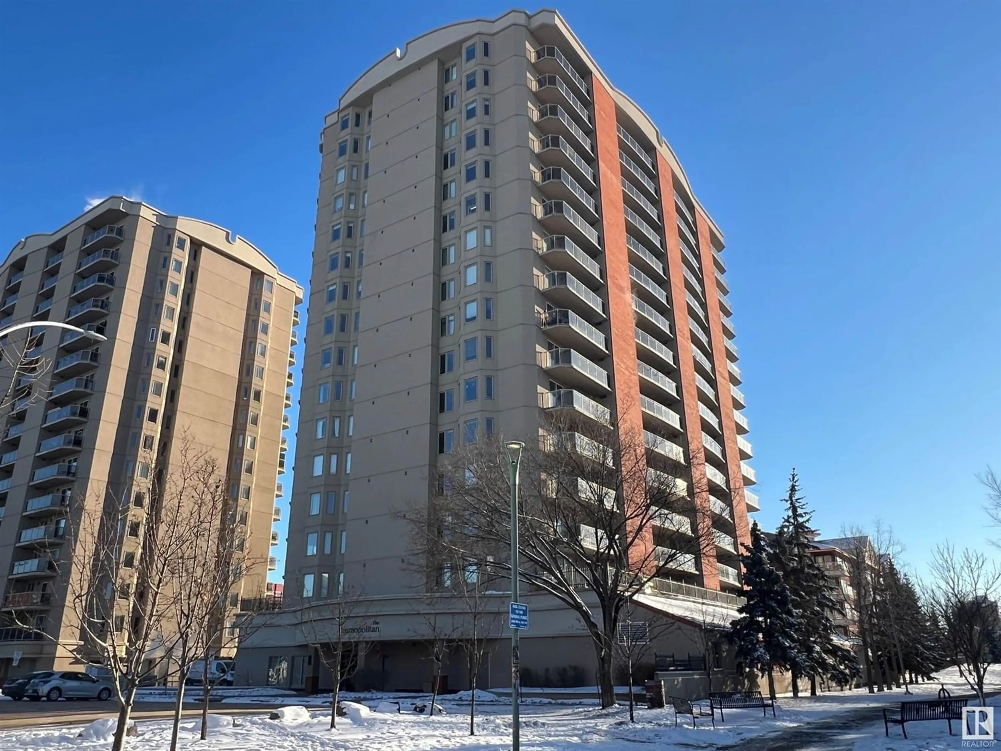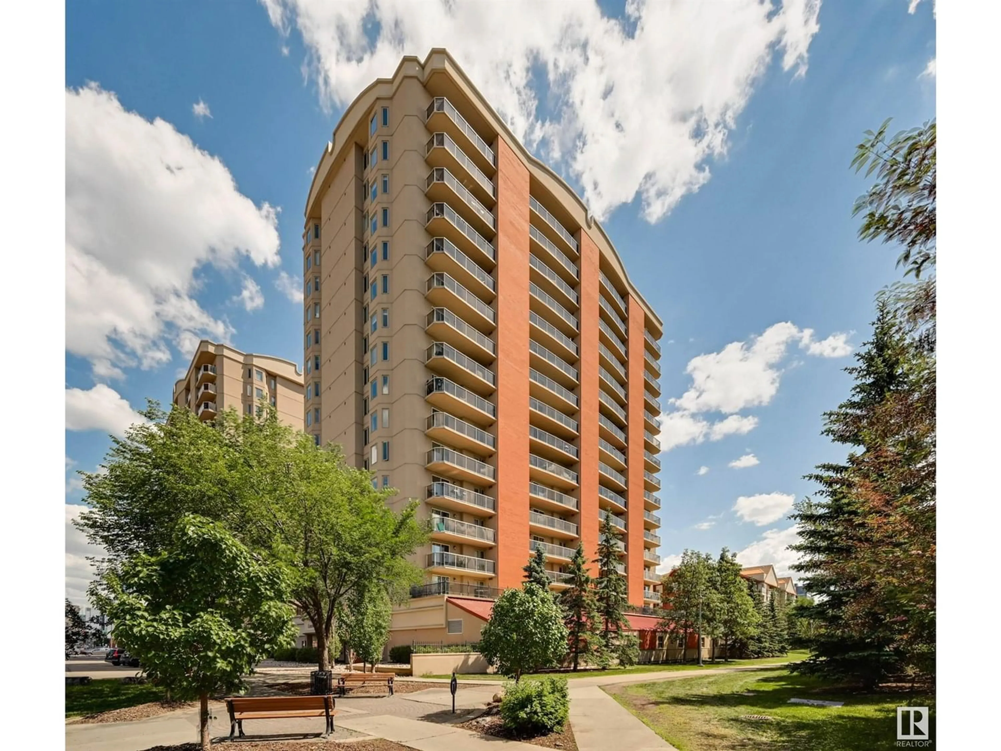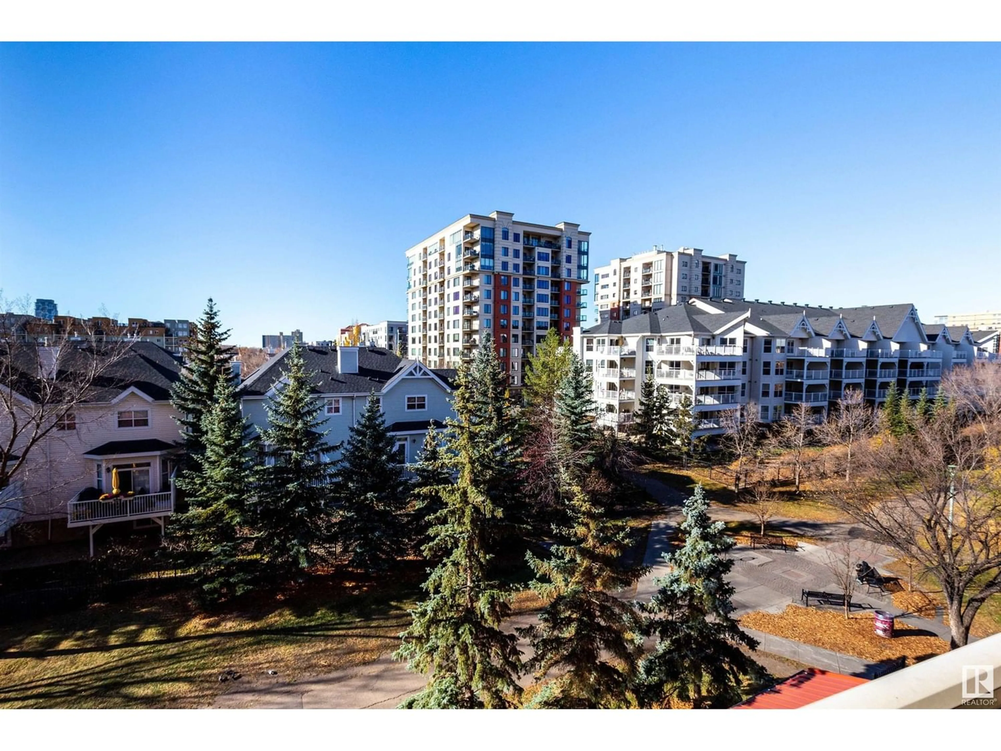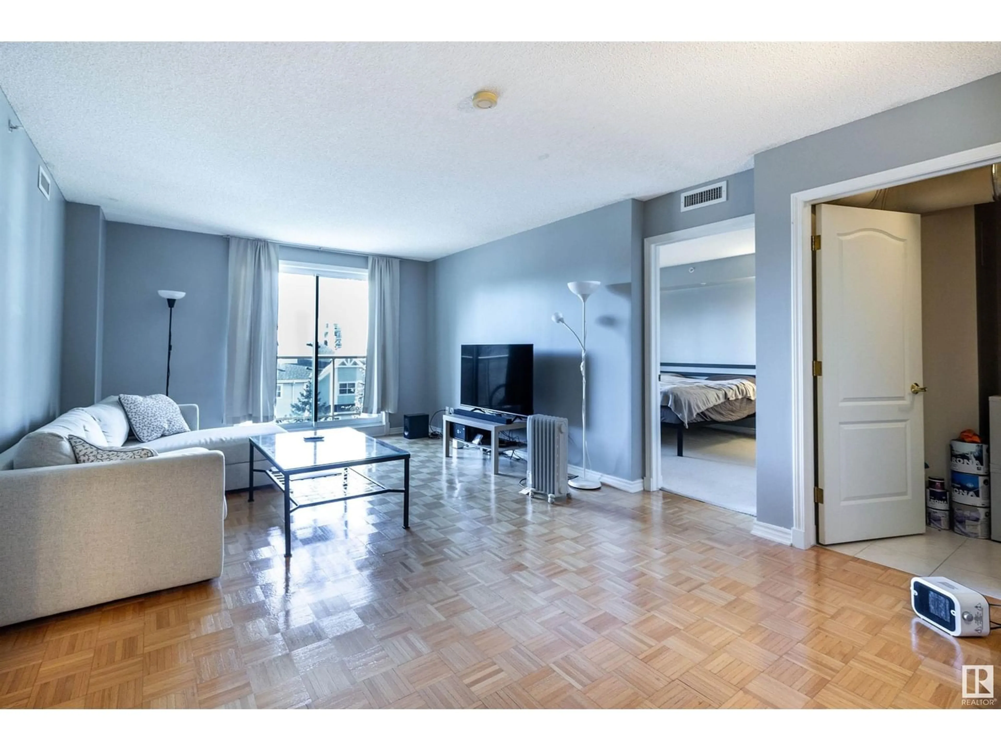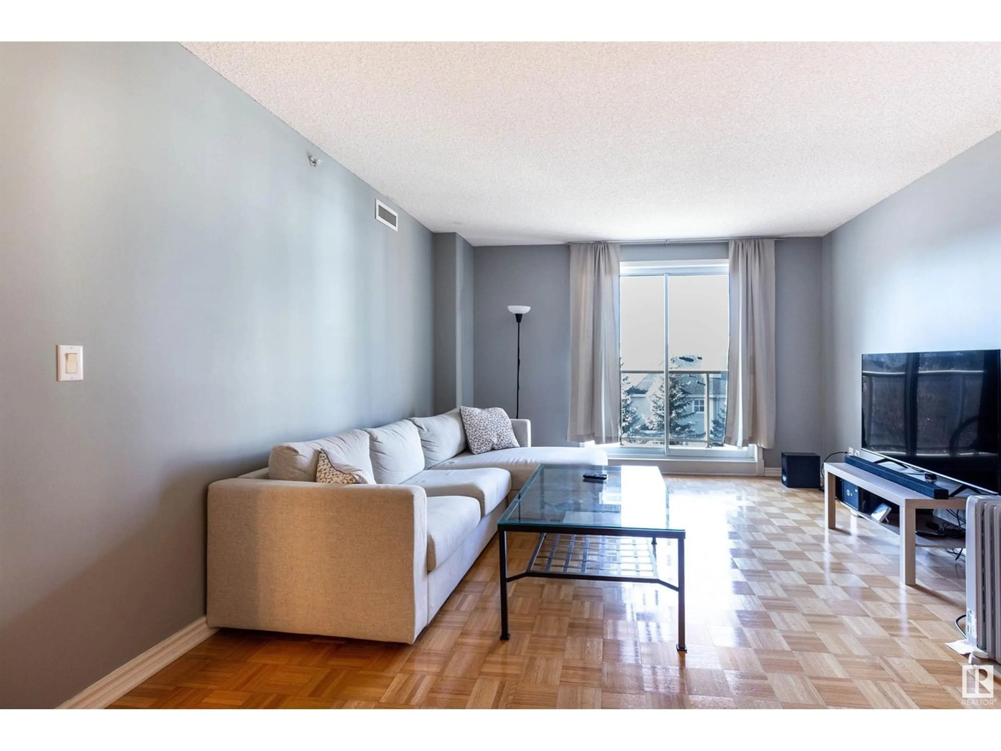#407 10909 103 AV NW, Edmonton, Alberta T5K2W7
Contact us about this property
Highlights
Estimated ValueThis is the price Wahi expects this property to sell for.
The calculation is powered by our Instant Home Value Estimate, which uses current market and property price trends to estimate your home’s value with a 90% accuracy rate.Not available
Price/Sqft$289/sqft
Est. Mortgage$1,224/mo
Maintenance fees$473/mo
Tax Amount ()-
Days On Market365 days
Description
Welcome to the Cosmopolitan, a prime downtown location that puts you in the heart of it all! This 2-bed/2-bath condo boasts desirable west-facing views. The well appointed kitchen is adjacent to the open concept living room & dining area bright with natural light, thanks to the oversized patio doors leading to a welcoming balcony, offering a perfect spot for relaxation. The primary bedroom is spacious, complete with a walk-in closet & a convenient 3-piece ensuite. A 4-piece main bathroom serves the rest of the unit & is adjacent to the secondary bedroom, which also features a spacious walk-in closet. This concrete building, offers the comfort of A/C, a gas BBQ hook-up for outdoor grilling, a new washer and a dryer for added convenience, a fitness room for an active lifestyle, & visitor parking. Convenience is key here, with steps to shopping, restaurants, coffee shops, the LRT, Rogers Arena, the vibrant ICE District, and MacEwan University. Enjoy walking & biking trails right outside your front door! (id:39198)
Property Details
Interior
Features
Main level Floor
Living room
3.92 m x 3.89 mDining room
2.55 m x 2.45 mKitchen
3.1 m x 2.55 mPrimary Bedroom
4.35 m x 3.34 mCondo Details
Inclusions
Property History
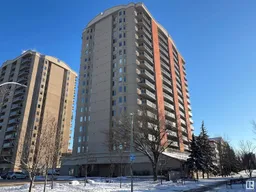 35
35
