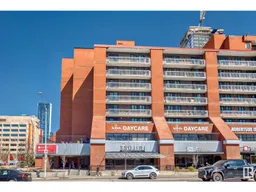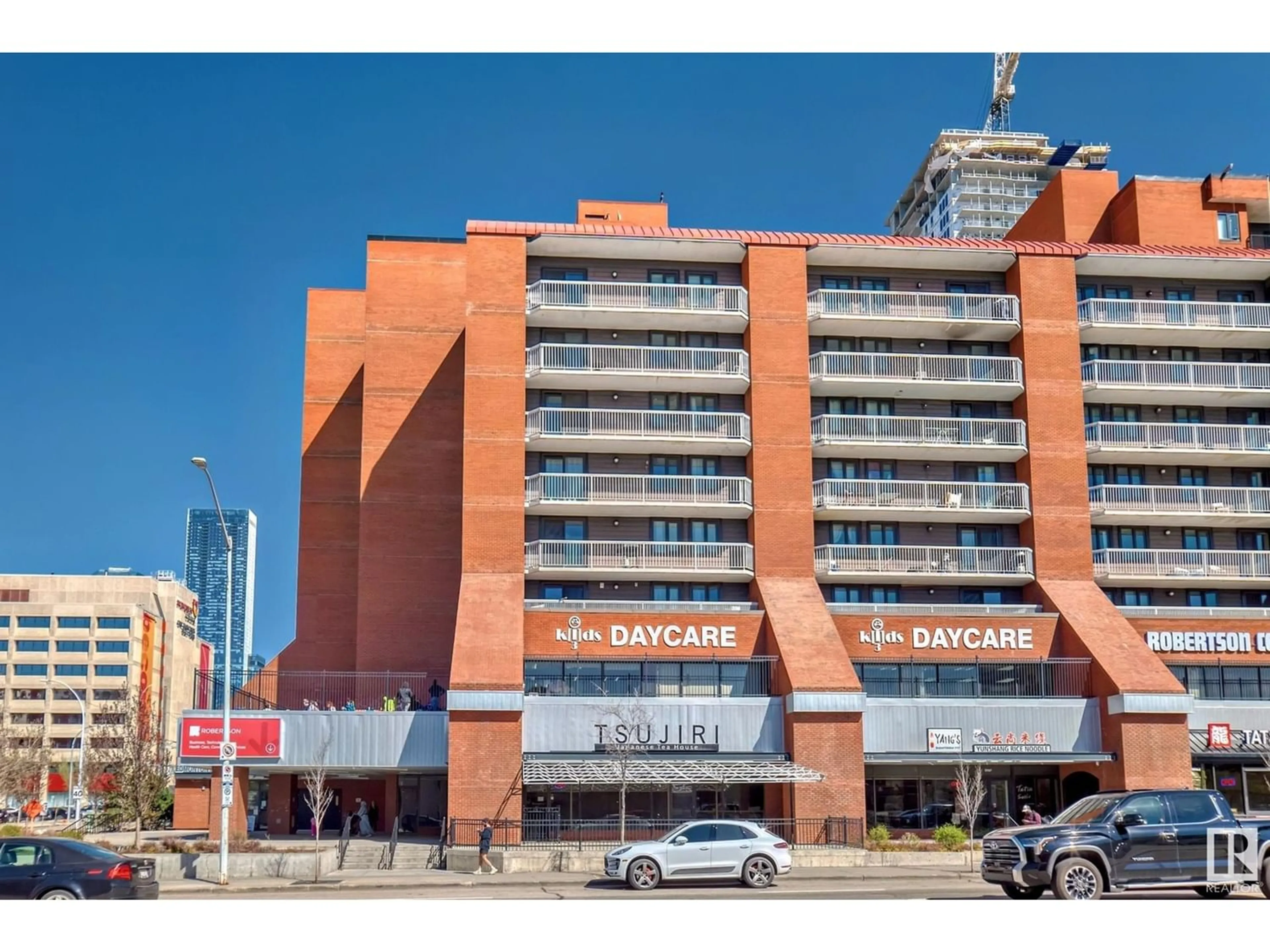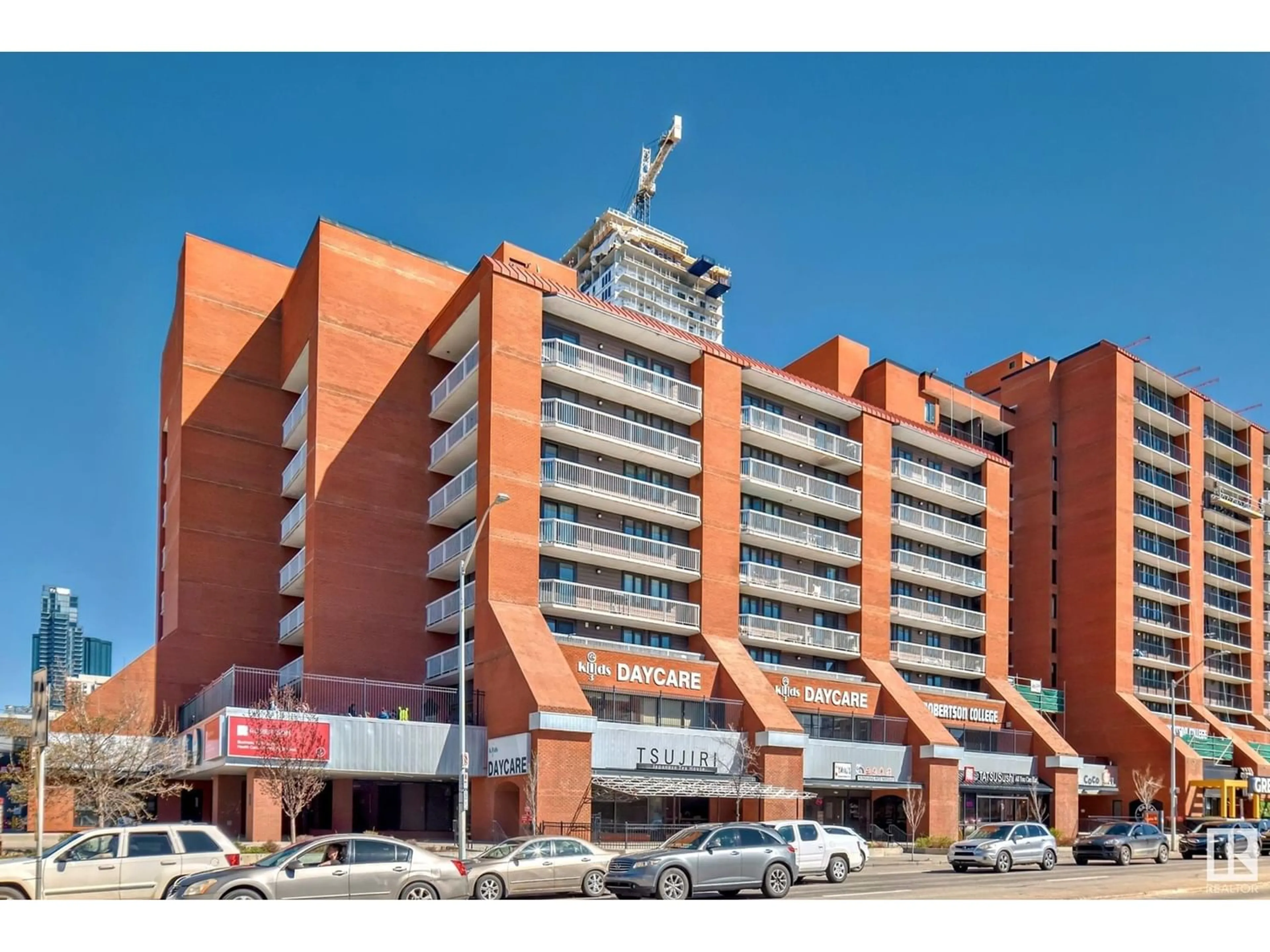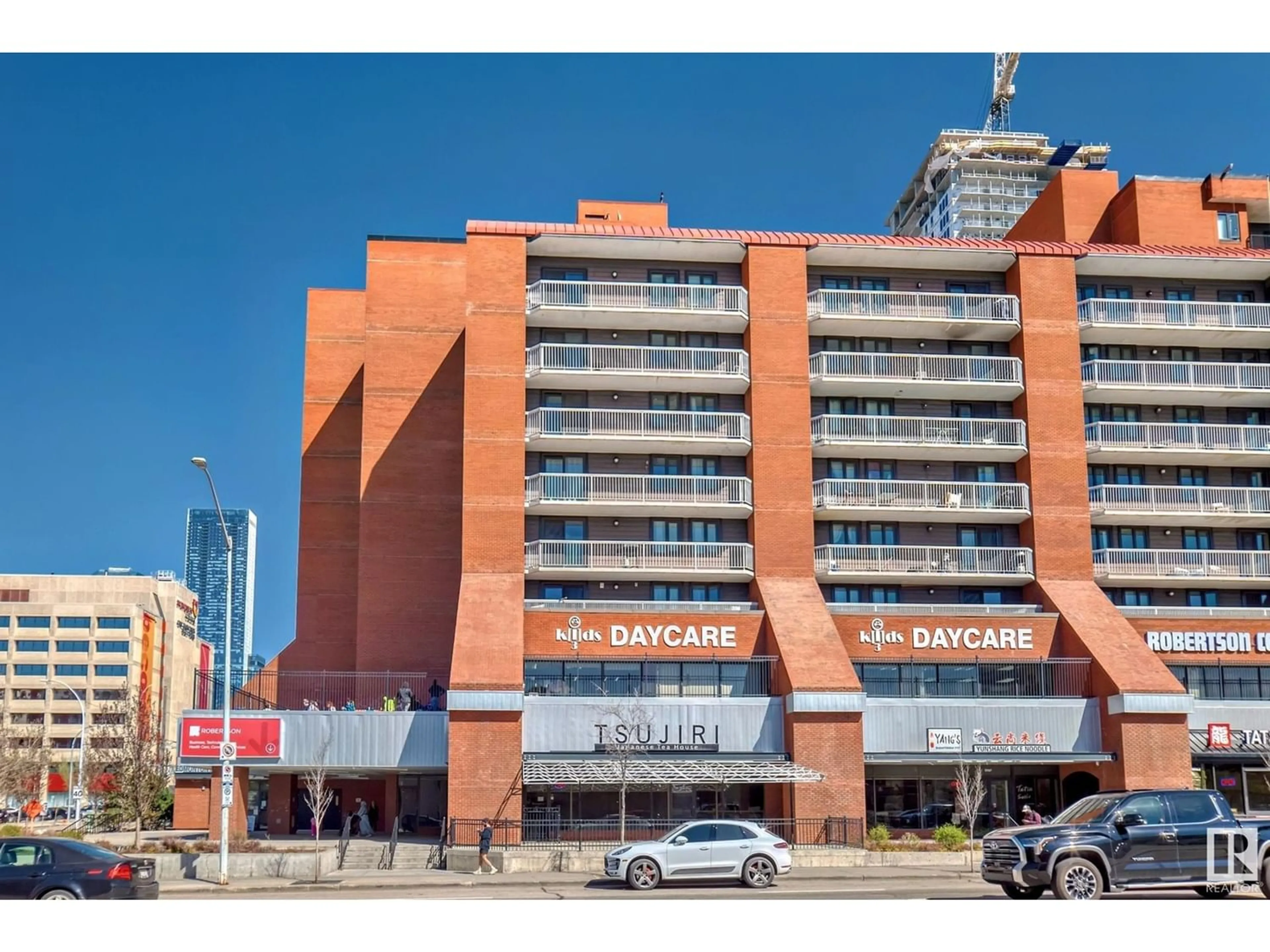#406 10175 109 ST NW, Edmonton, Alberta T5J3P2
Contact us about this property
Highlights
Estimated ValueThis is the price Wahi expects this property to sell for.
The calculation is powered by our Instant Home Value Estimate, which uses current market and property price trends to estimate your home’s value with a 90% accuracy rate.Not available
Price/Sqft$171/sqft
Days On Market87 days
Est. Mortgage$859/mth
Maintenance fees$933/mth
Tax Amount ()-
Description
Exquisite downtown Edmonton 3 Bedrooms Condo Apartment with even more incredible features! The Ice District, the Restaurants and Nightlife of Jasper Avenue,Norquest College and Conveniently situated near Grant McEwan and just a short LRT ride away from the UOFA & Nait.The spacious open floor plan boasts numerous upgrades including laminate and tile flooring with attached bath,Enjoy the summer evenings & sunsets from your massive balcony which allows propane BBQ's and offers an outside storage room. The building features a rooftop patio, spacious rec/games room as well as an amazing exercise room with sauna. The windows and elevators have recently been replaced. The unit also comes with 2 underground Titled parking stalls! Whether you are a First Time Buyer, Investor or Student - Welcome to your New Home! With groceries within arm's reach and various dining options nearby, life couldn't be more convenient. Don't miss the chance to call this remarkable condo home! (id:39198)
Property Details
Interior
Features
Main level Floor
Living room
Dining room
Storage
Kitchen
Condo Details
Inclusions
Property History
 55
55


