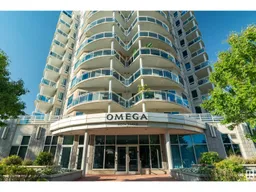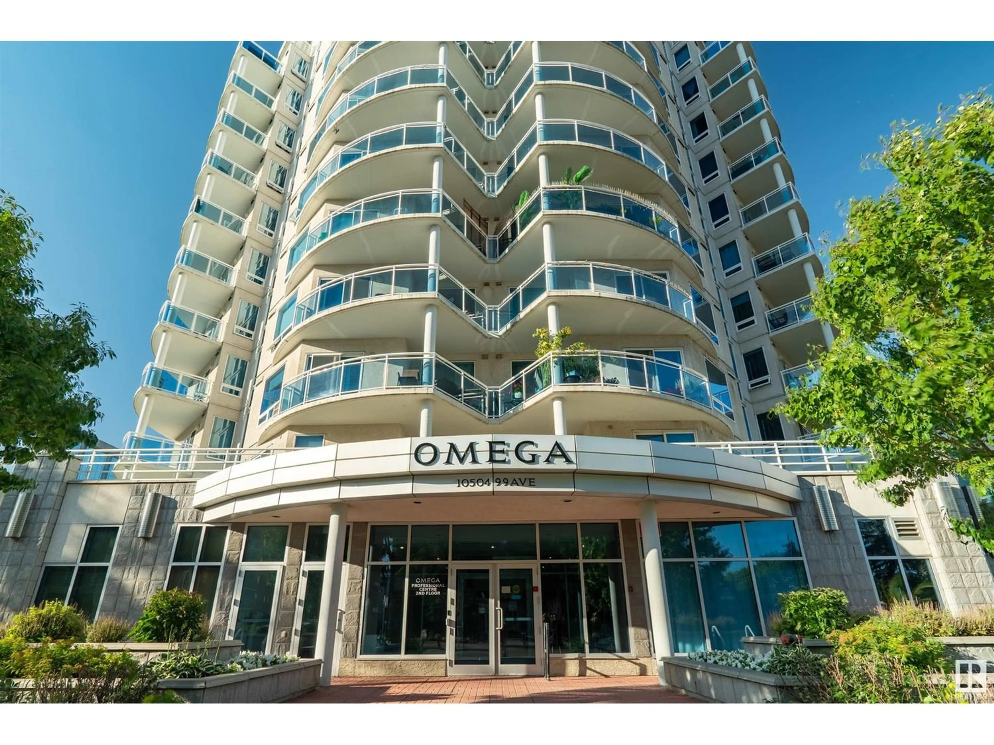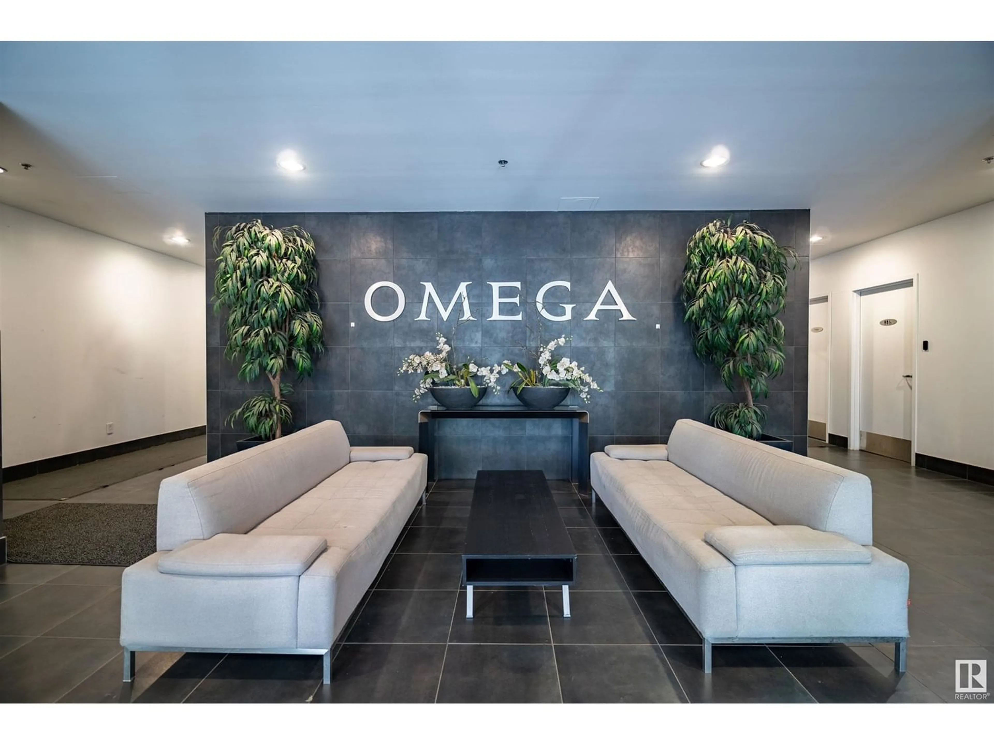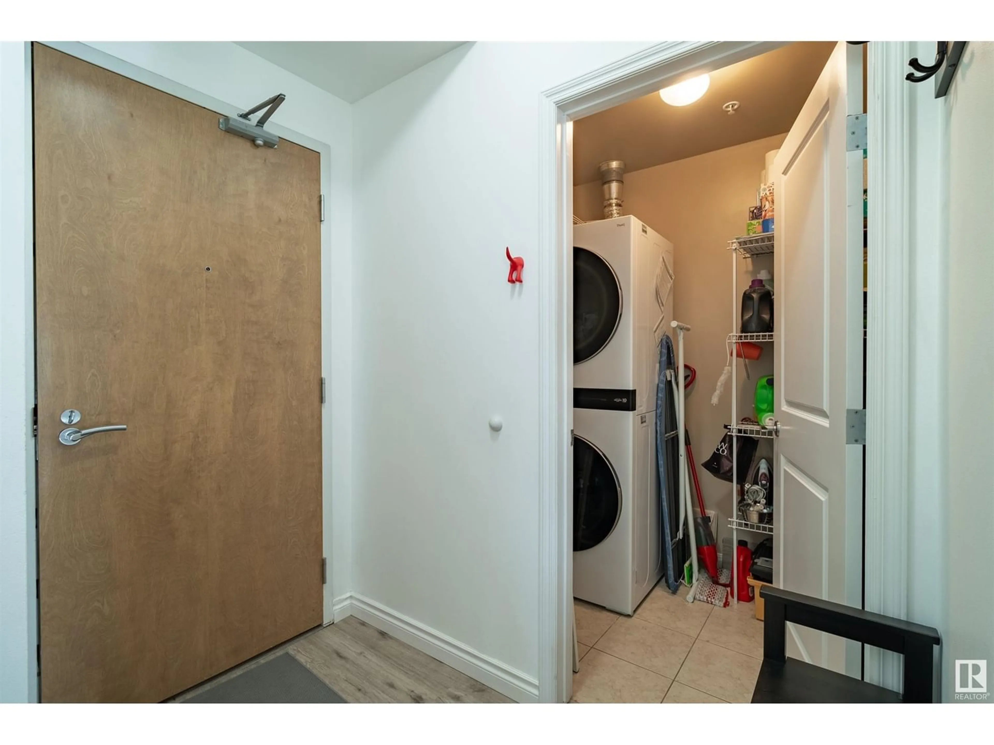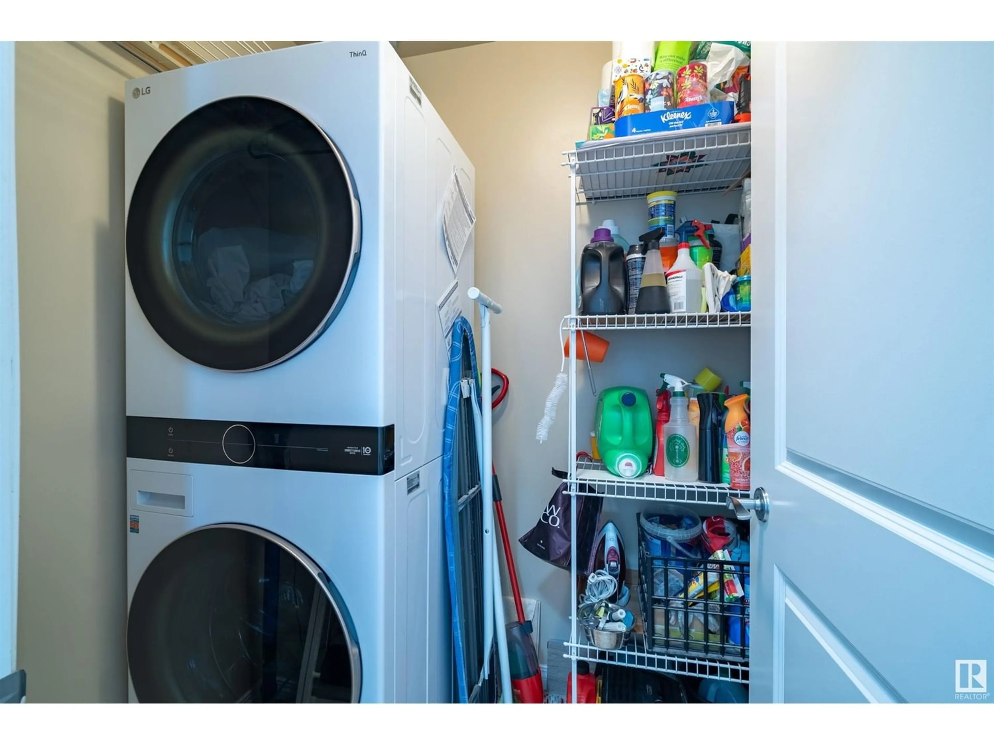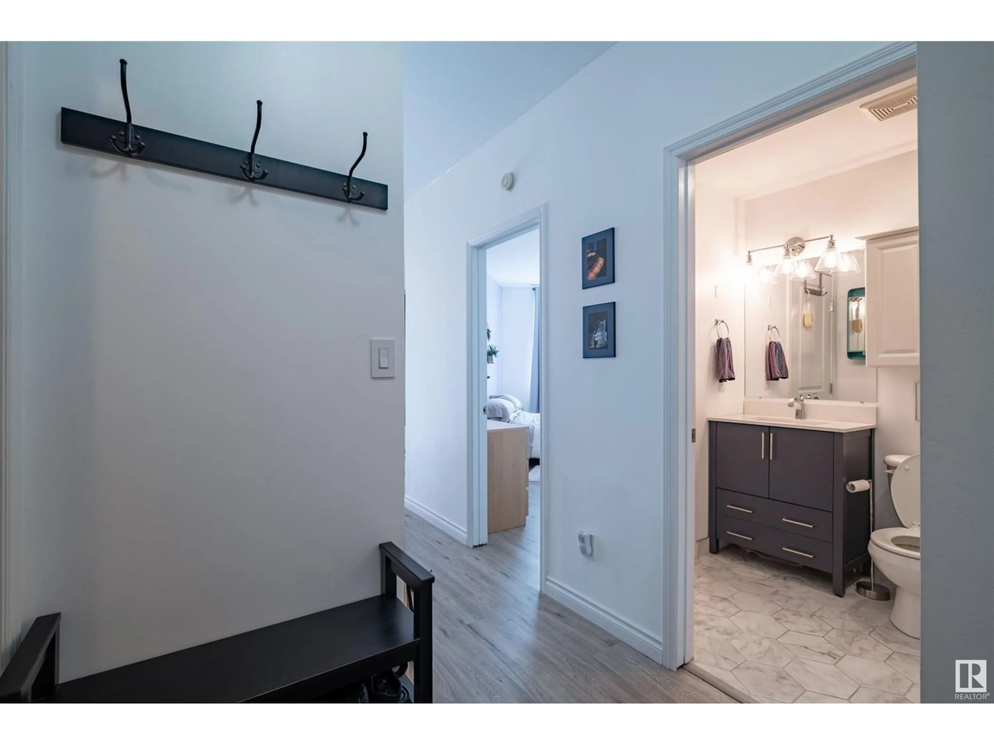#405 10504 99 AV NW, Edmonton, Alberta T5K1B2
Contact us about this property
Highlights
Estimated ValueThis is the price Wahi expects this property to sell for.
The calculation is powered by our Instant Home Value Estimate, which uses current market and property price trends to estimate your home’s value with a 90% accuracy rate.Not available
Price/Sqft$325/sqft
Est. Mortgage$988/mo
Maintenance fees$517/mo
Tax Amount ()-
Days On Market337 days
Description
Welcome to the Omega and this absolutely stunning downtown Edmonton Condo This freshly painted one-bedroom, one-full-bath condo in downtown Edmonton offers the perfect blend of style and convenience. Step inside this masterpiece and be prepared to be wowed by the open-concept design, boasting soaring ceilings and oversized windows that flood the space with natural light. The spacious living area is an entertainer's dream. With gleaming vinyl plank floors and designer finishes throughout, this condo exudes a sense of sophistication. The kitchen is a culinary delight, featuring newer appliances and granite countertops. The bedroom is a tranquil retreat, complete with ample closet space. The full bath is beautifully appointed with modern fixtures and a relaxing tub. This condo comes with a host of amenities, including a fitness center and secure underground parking. Surrounding this unit outside are a beautiful coffee bar and Thai Restaurant across the road! (id:39198)
Property Details
Interior
Features
Exterior
Parking
Garage spaces 1
Garage type Parkade
Other parking spaces 0
Total parking spaces 1
Condo Details
Inclusions
Property History
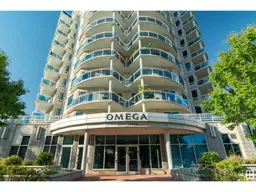 40
40